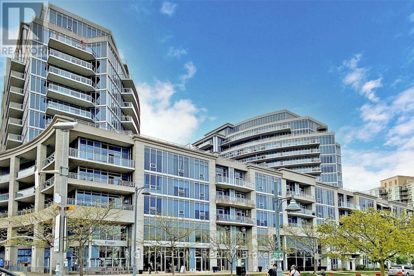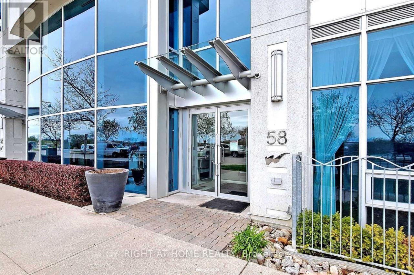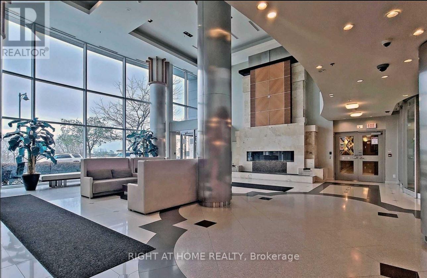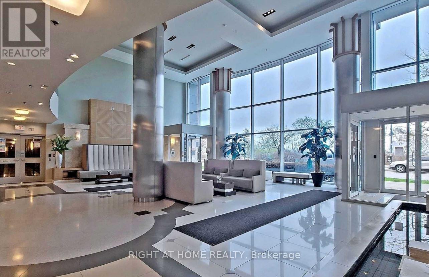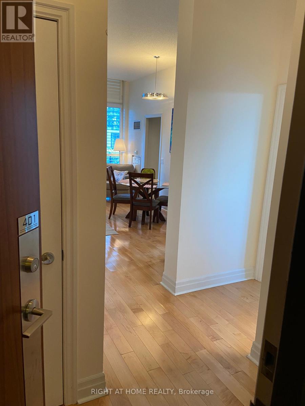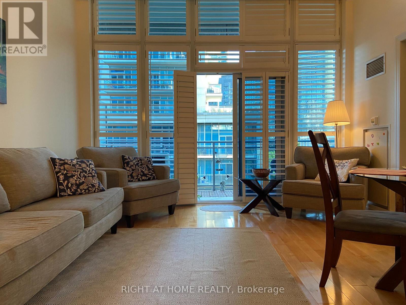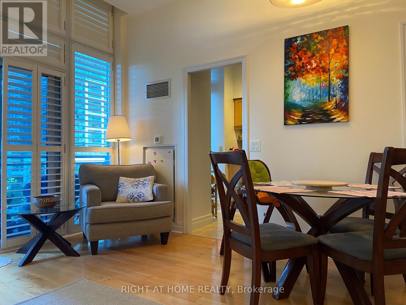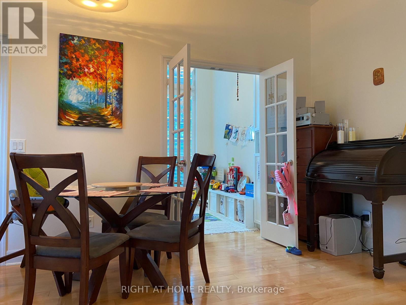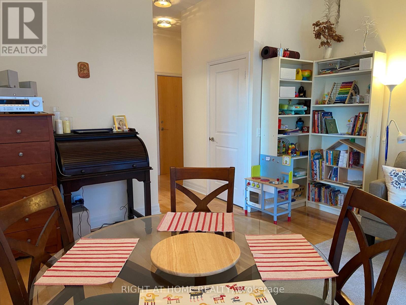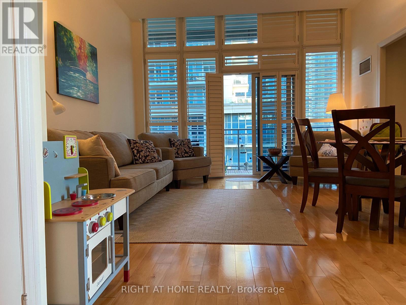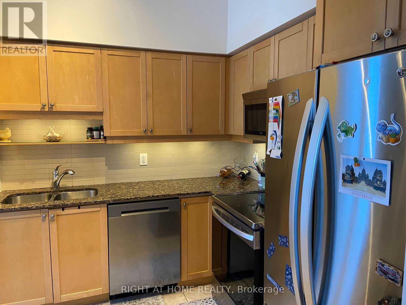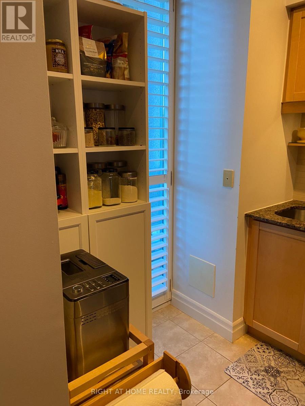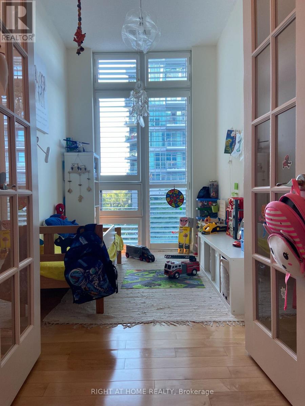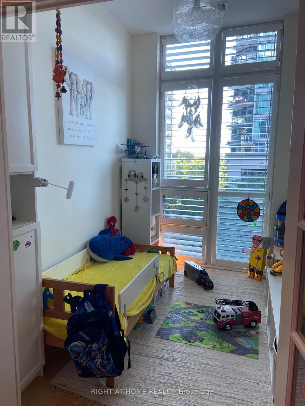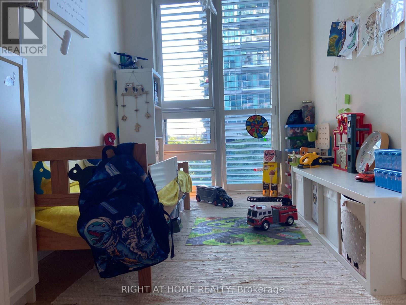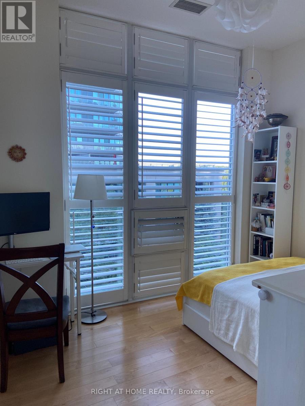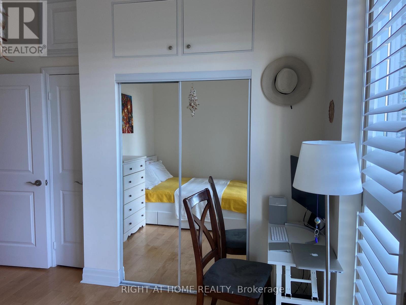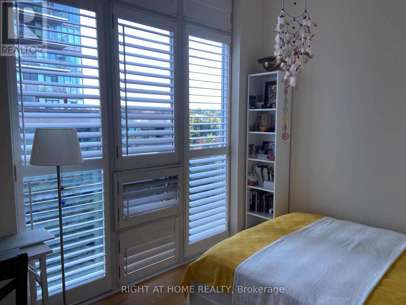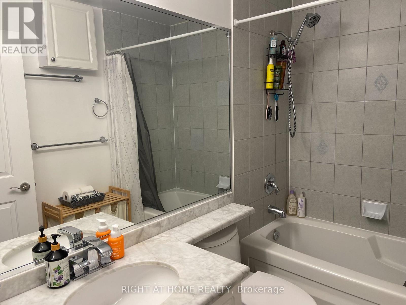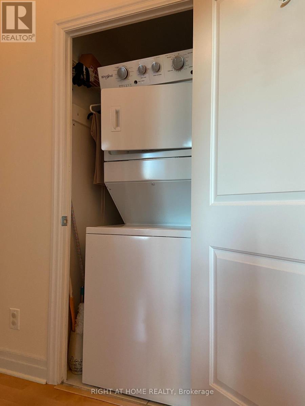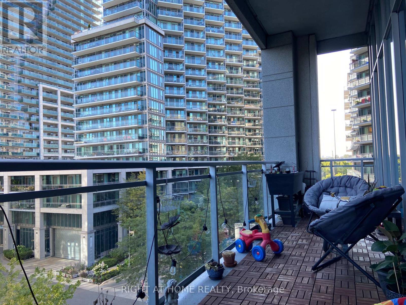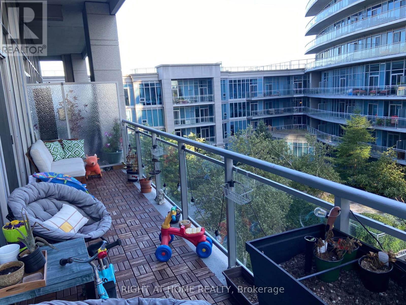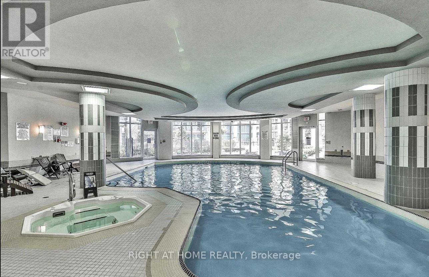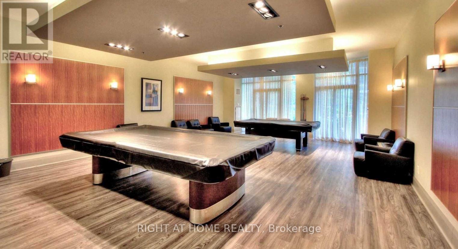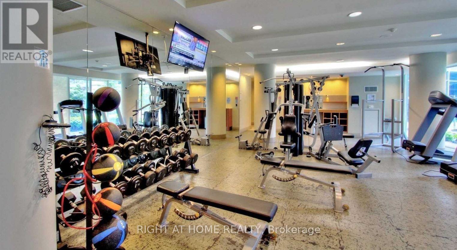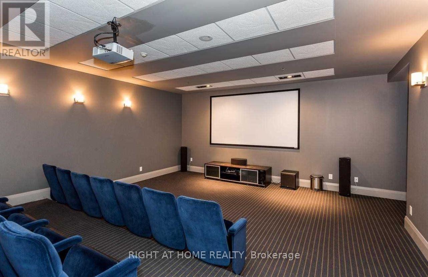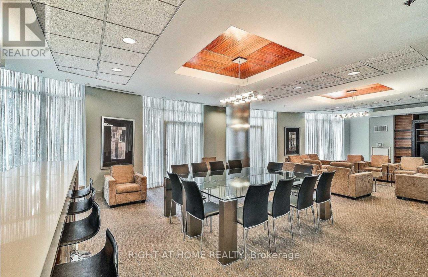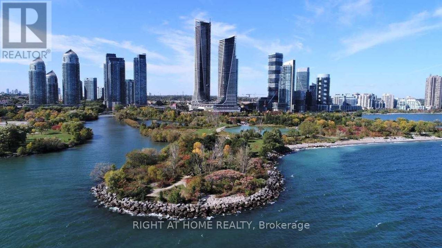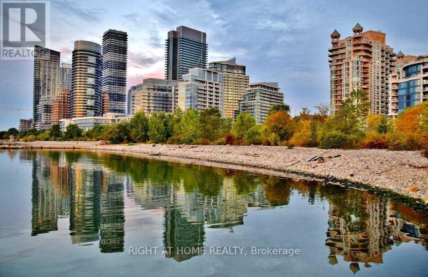401 - 58 Marine Parade Drive Toronto, Ontario M8V 4G1
$2,600 Monthly
Spacious 1 + Den With Window can be used as a 2nd Bedroom! Unit is 733 Sqft And Contains A Huge Balcony To Enjoy A Morning Coffee! Den Can be Used as 2nd Bedroom! Rare 10 Ft Ceilings Throughout, California Shutters from Floor to Ceiling, Laminate Flooring and S/S Appliances. Step Outside to The Lake & Take a Stroll Along the Beautiful Nature Paths! Experience the Energy of a Wonderful Community Filled With Upscale Eateries, Cafes, & Gelato Bars.Extras: Amenities Include Indoor Pool, Sauna, Hot Tub, Gym, Party Room, Theatre Room, Business Centre, Visitor Parking, Car Wash, Bike Storage & 24 Hour Concierge. Note:: Can be leased partially furnished at the same price! (id:50886)
Property Details
| MLS® Number | W12513658 |
| Property Type | Single Family |
| Community Name | Mimico |
| Amenities Near By | Beach, Hospital, Park, Marina |
| Community Features | Pets Allowed With Restrictions |
| Features | Balcony |
| Parking Space Total | 1 |
| Pool Type | Indoor Pool |
Building
| Bathroom Total | 1 |
| Bedrooms Above Ground | 1 |
| Bedrooms Below Ground | 1 |
| Bedrooms Total | 2 |
| Amenities | Car Wash, Exercise Centre, Party Room, Visitor Parking, Security/concierge |
| Appliances | Dishwasher, Dryer, Microwave, Stove, Washer, Refrigerator |
| Basement Type | None |
| Cooling Type | Central Air Conditioning |
| Exterior Finish | Stucco, Concrete |
| Fire Protection | Smoke Detectors |
| Flooring Type | Laminate, Marble |
| Heating Fuel | Electric, Natural Gas |
| Heating Type | Heat Pump, Not Known |
| Size Interior | 700 - 799 Ft2 |
| Type | Apartment |
Parking
| Underground | |
| Garage |
Land
| Acreage | No |
| Land Amenities | Beach, Hospital, Park, Marina |
| Surface Water | Lake/pond |
Rooms
| Level | Type | Length | Width | Dimensions |
|---|---|---|---|---|
| Flat | Kitchen | 2.8 m | 3.03 m | 2.8 m x 3.03 m |
| Flat | Living Room | 5.56 m | 4.02 m | 5.56 m x 4.02 m |
| Flat | Dining Room | 5.56 m | 4.02 m | 5.56 m x 4.02 m |
| Flat | Bedroom | 3.48 m | 3.38 m | 3.48 m x 3.38 m |
| Flat | Bathroom | 2.44 m | 1.5 m | 2.44 m x 1.5 m |
| Flat | Den | 2.76 m | 2.18 m | 2.76 m x 2.18 m |
| Flat | Foyer | 2.2 m | 1.21 m | 2.2 m x 1.21 m |
https://www.realtor.ca/real-estate/29071996/401-58-marine-parade-drive-toronto-mimico-mimico
Contact Us
Contact us for more information
Aleksandar Filipov
Broker
www.aleksandarfilipov.com/
480 Eglinton Ave West #30, 106498
Mississauga, Ontario L5R 0G2
(905) 565-9200
(905) 565-6677
www.rightathomerealty.com/

