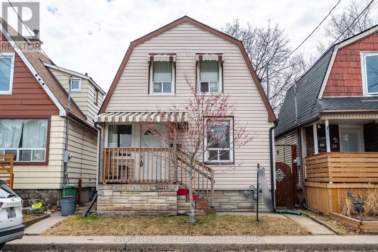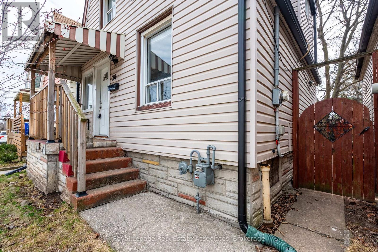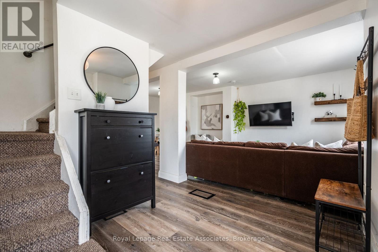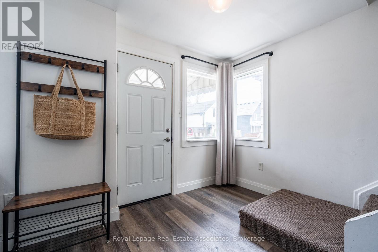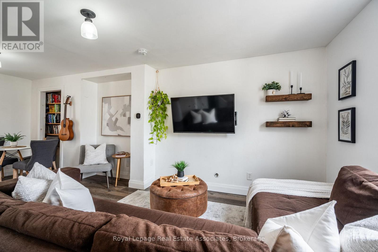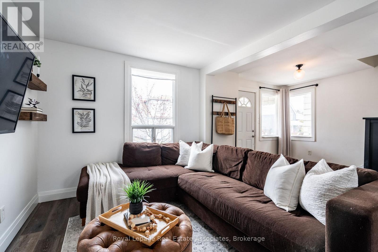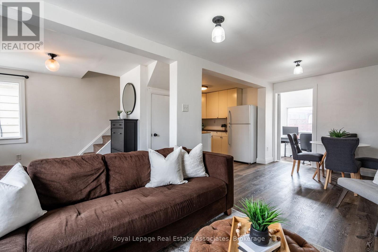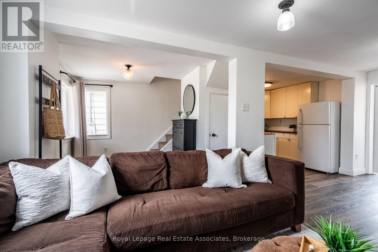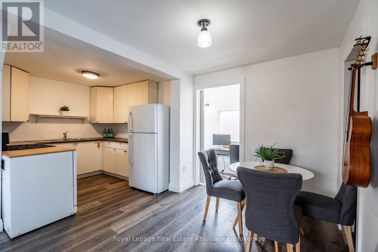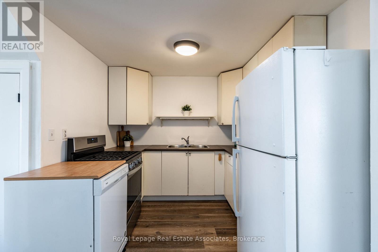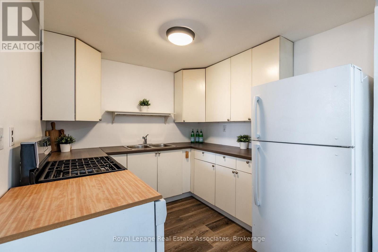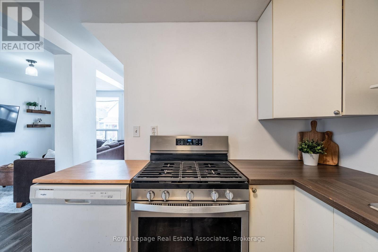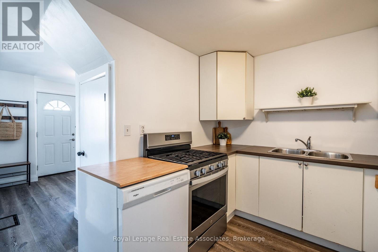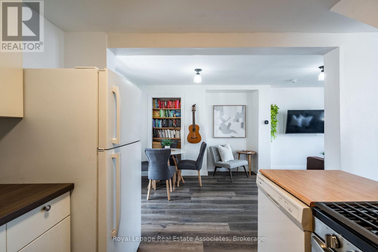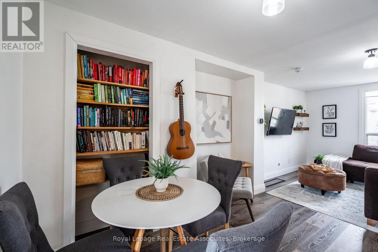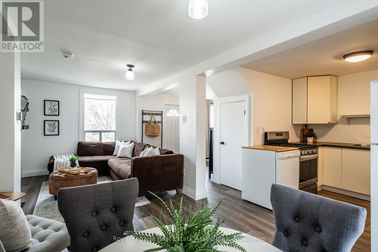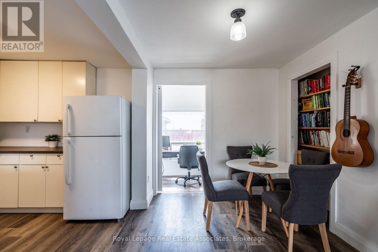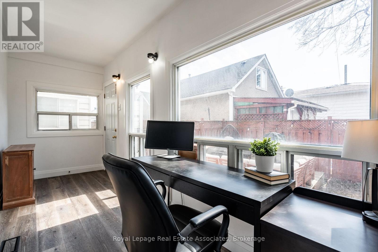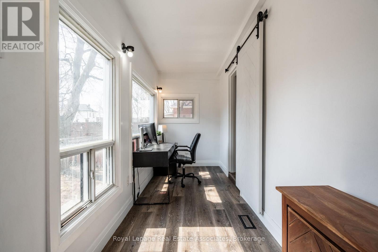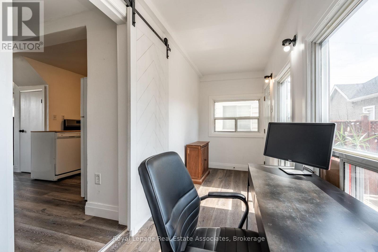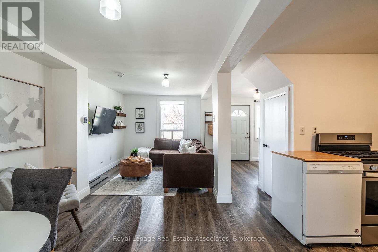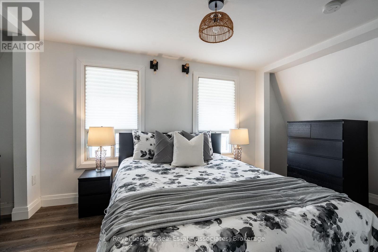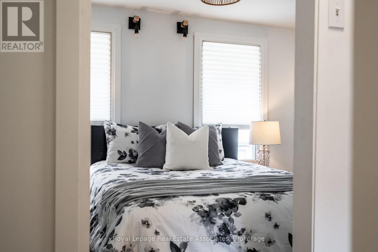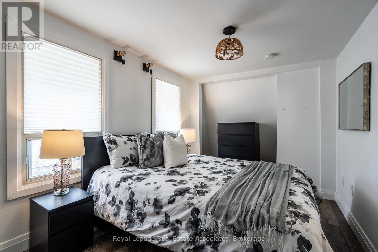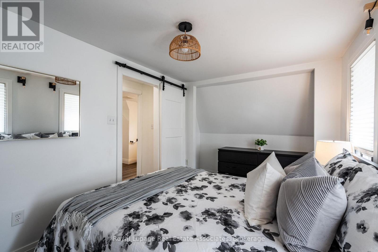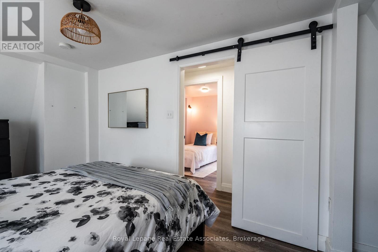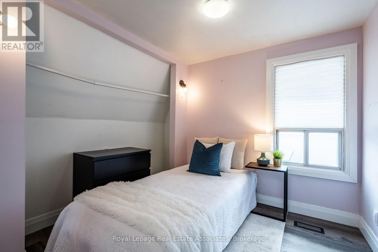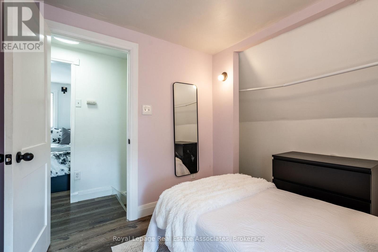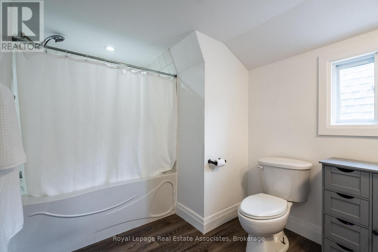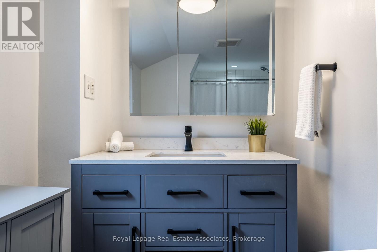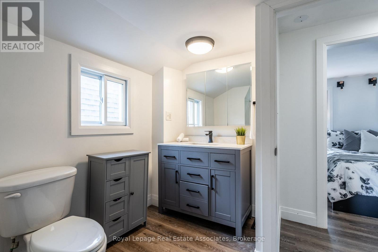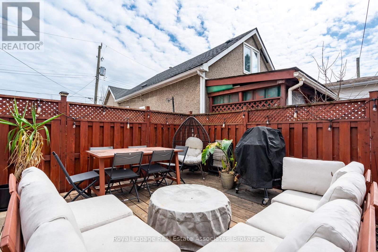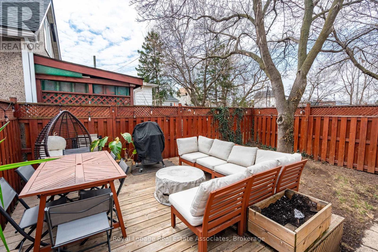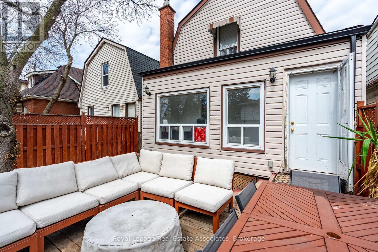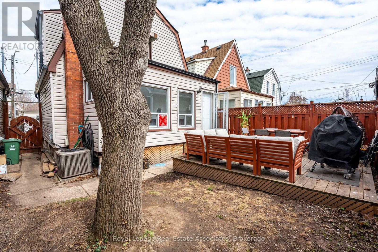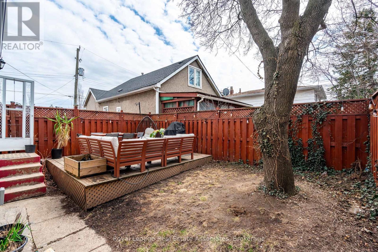28 Edinburgh Avenue Hamilton, Ontario L8H 2C3
$415,000
Welcome to 28 Edinburgh Ave - an incredible opportunity for first-time home buyers or investors! Located just seconds away from Ottawa St North, this neighbourhood features a variety of new shops and restaurants, offering a dynamic lifestyle at your fingertips. This inviting home features an open-concept layout that allows for comfortable living, with plenty of natural light throughout. Inside, you'll find updated flooring, a versatile kitchen and dining area, and upgraded 4 pc bathroom. The sunroom off the kitchen offers a bright space to enjoy sunlight, enhancing the homes charm. The roof shingles were updated in 2018 for added peace of mind, a new furnace (2025), waterproofing and sump pump (2025). Step outside to enjoy a recently added outdoor deck in a private, fenced-in backyard. This low-maintenance space is perfect for gatherings or morning coffees and ideal for indoor-outdoor living, making it ready for summer barbecues and relaxation. With easy access to local amenities and charming coffee shops within walking distance, this home effortlessly blends comfort and convenience. Embrace the opportunity to be part of this thriving Hamilton community! (id:50886)
Open House
This property has open houses!
2:00 pm
Ends at:4:00 pm
2:00 pm
Ends at:4:00 pm
Property Details
| MLS® Number | X12513796 |
| Property Type | Single Family |
| Community Name | Crown Point |
| Amenities Near By | Hospital, Park, Place Of Worship, Schools |
| Community Features | Community Centre |
| Equipment Type | Water Heater - Tankless, Water Heater |
| Rental Equipment Type | Water Heater - Tankless, Water Heater |
| Structure | Deck |
Building
| Bathroom Total | 1 |
| Bedrooms Above Ground | 2 |
| Bedrooms Total | 2 |
| Age | 100+ Years |
| Appliances | Dishwasher, Dryer, Stove, Washer, Window Coverings, Refrigerator |
| Basement Development | Unfinished |
| Basement Type | Full (unfinished) |
| Construction Style Attachment | Detached |
| Cooling Type | Central Air Conditioning |
| Exterior Finish | Aluminum Siding |
| Flooring Type | Vinyl |
| Foundation Type | Block |
| Heating Fuel | Natural Gas |
| Heating Type | Forced Air |
| Stories Total | 2 |
| Size Interior | 700 - 1,100 Ft2 |
| Type | House |
| Utility Water | Municipal Water |
Parking
| No Garage |
Land
| Acreage | No |
| Fence Type | Fully Fenced |
| Land Amenities | Hospital, Park, Place Of Worship, Schools |
| Sewer | Sanitary Sewer |
| Size Depth | 50 Ft |
| Size Frontage | 25 Ft |
| Size Irregular | 25 X 50 Ft |
| Size Total Text | 25 X 50 Ft|under 1/2 Acre |
| Zoning Description | D |
Rooms
| Level | Type | Length | Width | Dimensions |
|---|---|---|---|---|
| Second Level | Primary Bedroom | 3.66 m | 2.67 m | 3.66 m x 2.67 m |
| Second Level | Bedroom 2 | 2.34 m | 2.69 m | 2.34 m x 2.69 m |
| Basement | Utility Room | 5.66 m | 6.22 m | 5.66 m x 6.22 m |
| Main Level | Foyer | Measurements not available | ||
| Main Level | Living Room | 2.77 m | 2.95 m | 2.77 m x 2.95 m |
| Main Level | Dining Room | 2.77 m | 3.45 m | 2.77 m x 3.45 m |
| Main Level | Kitchen | 2.79 m | 3.68 m | 2.79 m x 3.68 m |
| Main Level | Sunroom | 5.11 m | 1.65 m | 5.11 m x 1.65 m |
Utilities
| Cable | Available |
| Electricity | Available |
| Sewer | Installed |
https://www.realtor.ca/real-estate/29072047/28-edinburgh-avenue-hamilton-crown-point-crown-point
Contact Us
Contact us for more information
Justin Jeffery
Salesperson
(289) 862-2927
www.jefferygroupre.ca/
521 Main Street
Georgetown, Ontario L7G 3T1
(905) 812-8123
(905) 812-8155

