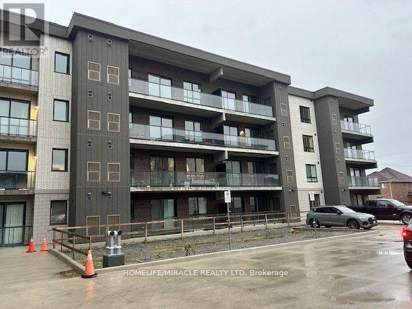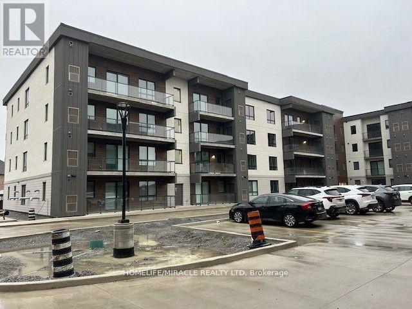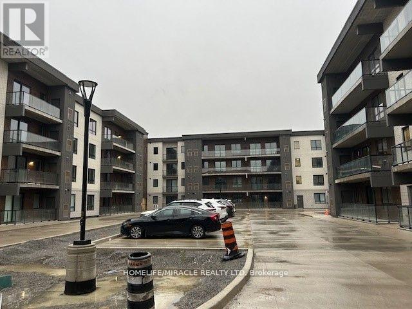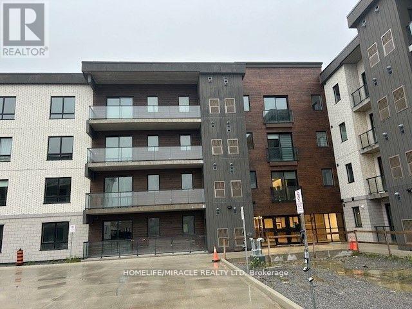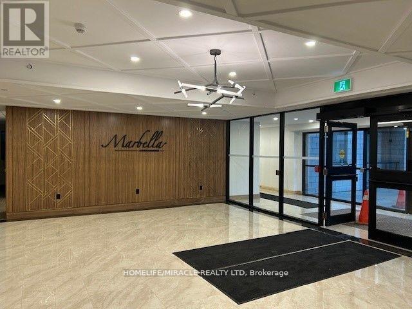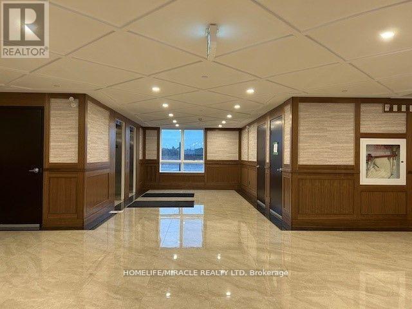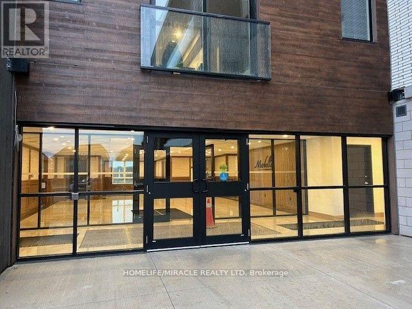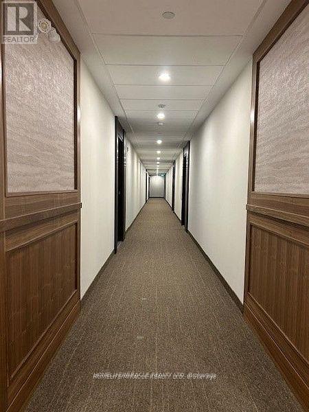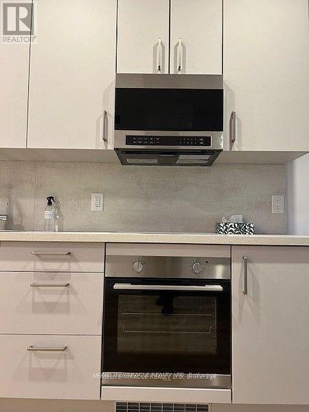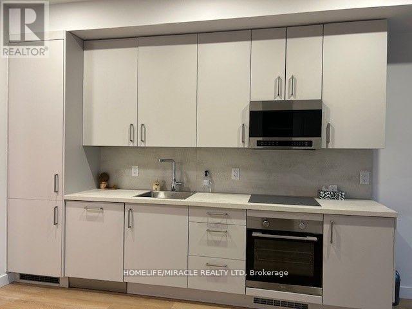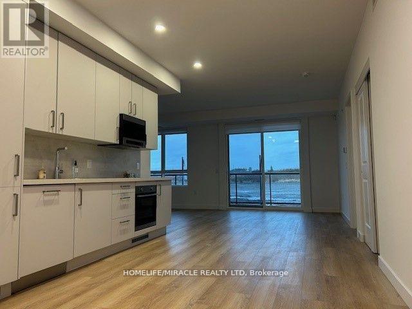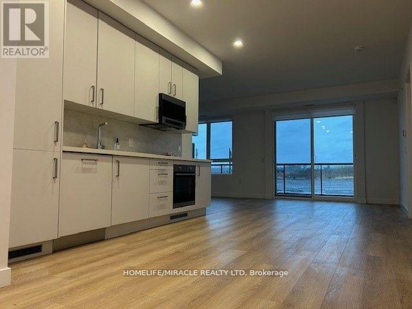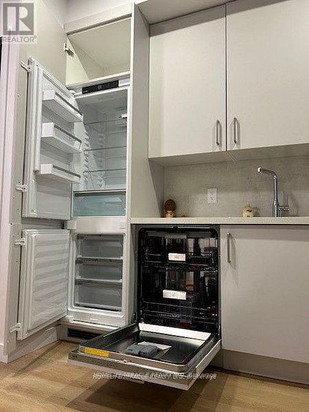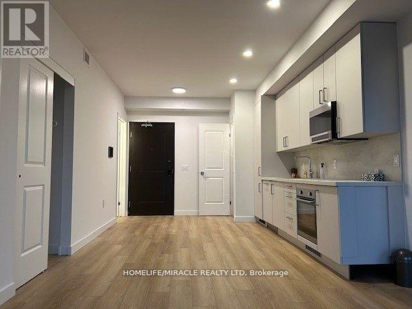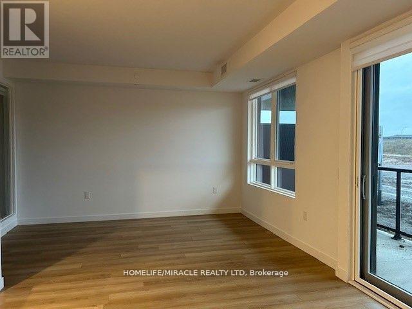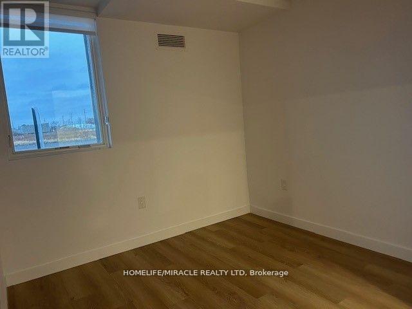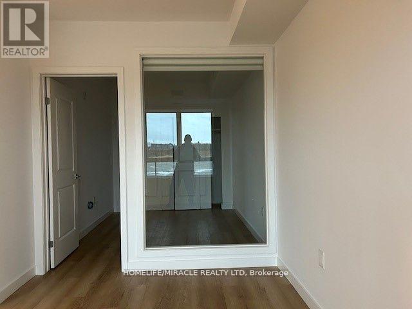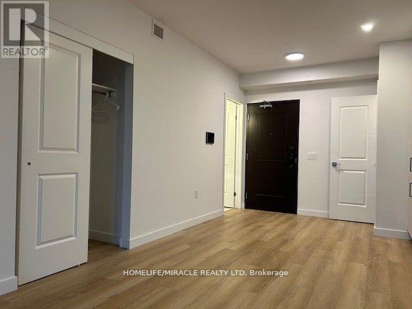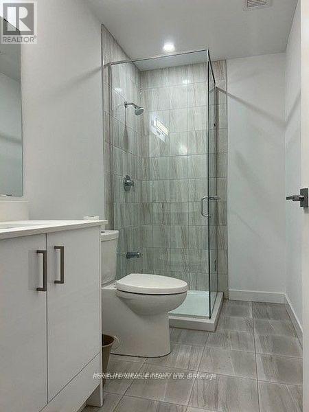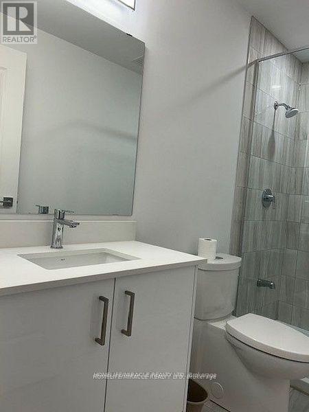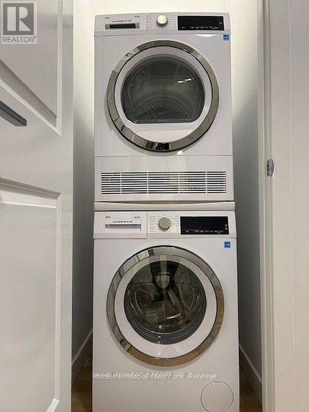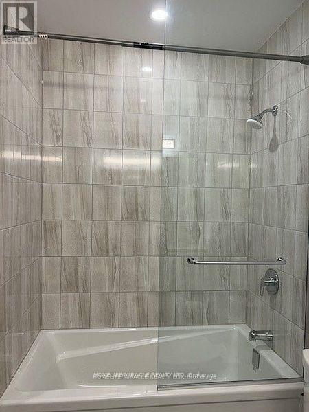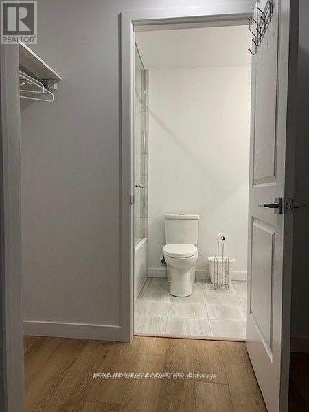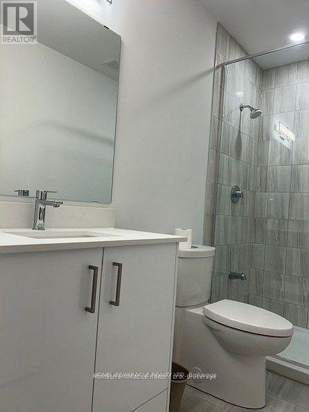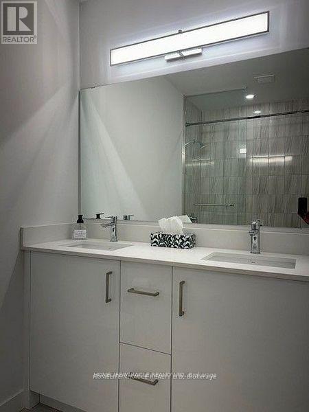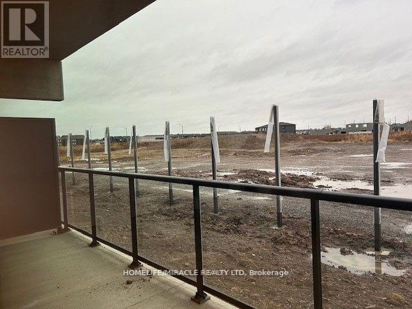103 - 7549a Kalar Road Niagara Falls, Ontario L2H 2Y6
$2,300 Monthly
Luxury Living In The Stunning Marabella Condos! 2 Spacious Bedrooms, 2 Full Baths With Modern, Contemporary Features Throughout Including Vinyl Flooring, 9' Ceilings And Plenty Of Storage Space With Walk-In Closets! Open Concept Living Area and Plenty Of Natural Light. Modern Kitchen with Built-in Stainless Appliances, Quartz Counters And Ample Of Cabinet Space. Bathrooms with Frameless Shower and Quartz Counters! In-Unit Laundry For Added Convenience. 1 Underground Parking And 1 Locker Included! This condominum building is Located In Niagara's Most Desirable Locations Surrounded By Amenities, Shops, Farmers Markets, Dining, Entertainments, Greenspace, Walking Trails Along The Niagara Escarpment, Award-Winning Golf Courses, Vineyards And So Much More! (id:50886)
Property Details
| MLS® Number | X12511888 |
| Property Type | Single Family |
| Community Name | 222 - Brown |
| Amenities Near By | Hospital, Park |
| Community Features | Pets Allowed With Restrictions |
| Equipment Type | Water Heater |
| Parking Space Total | 1 |
| Rental Equipment Type | Water Heater |
Building
| Bathroom Total | 2 |
| Bedrooms Above Ground | 2 |
| Bedrooms Total | 2 |
| Age | New Building |
| Amenities | Exercise Centre, Visitor Parking, Separate Electricity Meters, Storage - Locker |
| Appliances | Dishwasher, Dryer, Microwave, Stove, Washer, Refrigerator |
| Basement Type | None |
| Cooling Type | Central Air Conditioning |
| Exterior Finish | Brick, Stucco |
| Fire Protection | Alarm System, Security System, Smoke Detectors |
| Flooring Type | Vinyl |
| Heating Fuel | Electric |
| Heating Type | Heat Pump, Not Known |
| Size Interior | 900 - 999 Ft2 |
| Type | Apartment |
Parking
| Underground | |
| Garage |
Land
| Acreage | No |
| Fence Type | Fenced Yard |
| Land Amenities | Hospital, Park |
| Surface Water | Lake/pond |
Rooms
| Level | Type | Length | Width | Dimensions |
|---|---|---|---|---|
| Main Level | Living Room | 3.65 m | 3.45 m | 3.65 m x 3.45 m |
| Main Level | Dining Room | 2.65 m | 3.45 m | 2.65 m x 3.45 m |
| Main Level | Kitchen | 3.45 m | 4.87 m | 3.45 m x 4.87 m |
| Main Level | Primary Bedroom | 2.9 m | 3.45 m | 2.9 m x 3.45 m |
| Main Level | Bedroom 2 | 2.7 m | 3.35 m | 2.7 m x 3.35 m |
https://www.realtor.ca/real-estate/29070192/103-7549a-kalar-road-niagara-falls-brown-222-brown
Contact Us
Contact us for more information
Milan Patel
Broker
(647) 898-9767
www.realtormilan.com/
realtor_milan/
20-470 Chrysler Drive
Brampton, Ontario L6S 0C1
(905) 454-4000
(905) 463-0811

