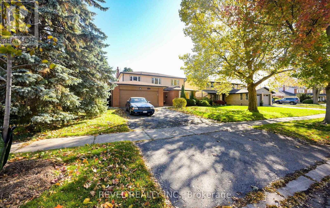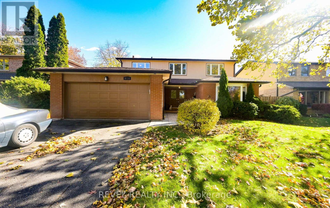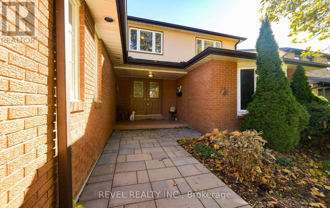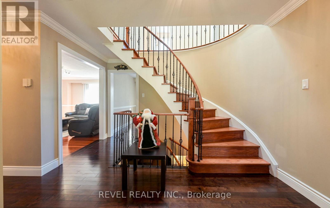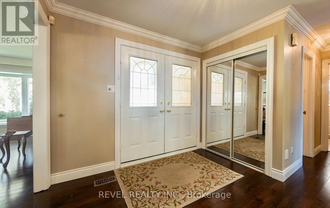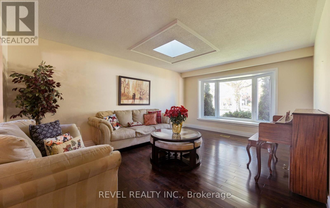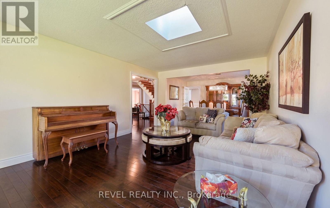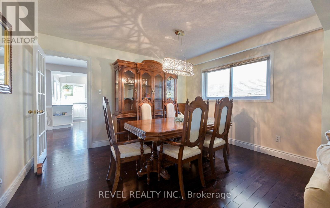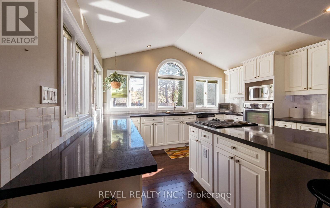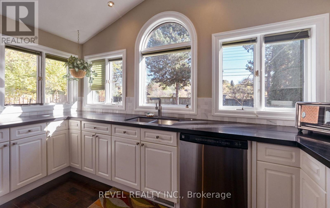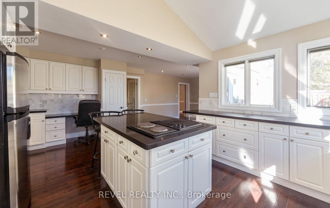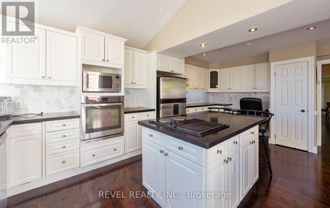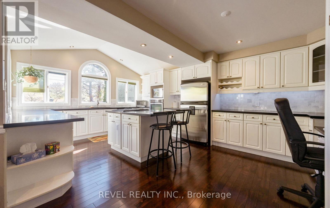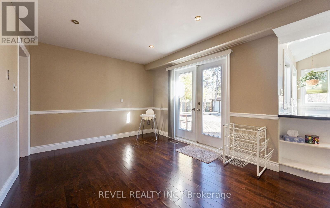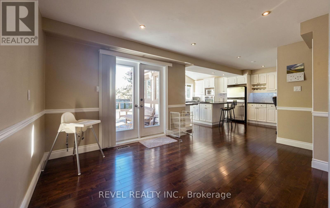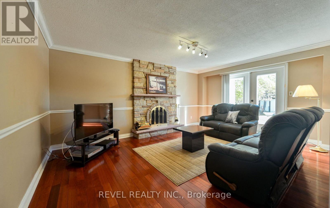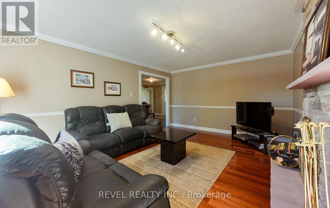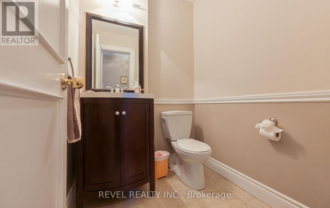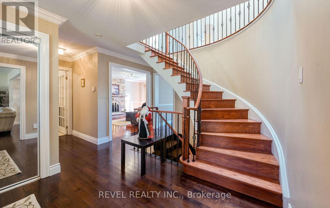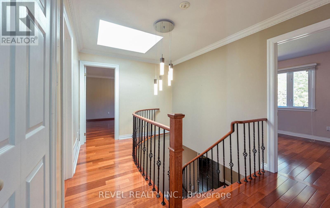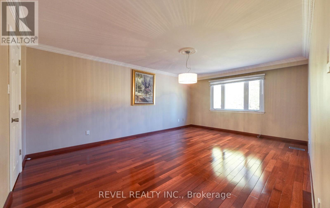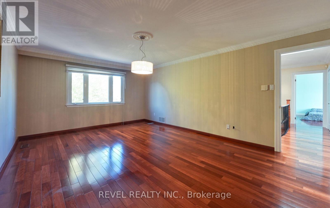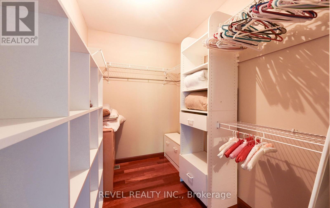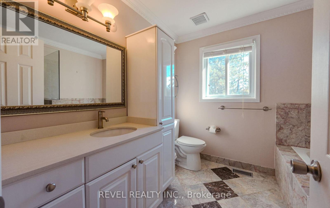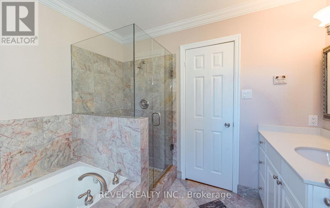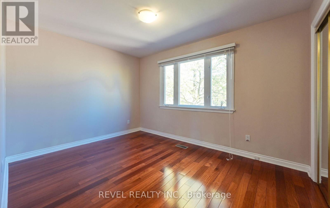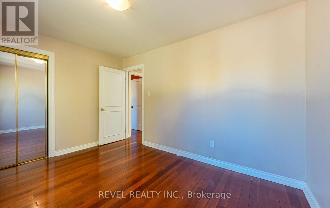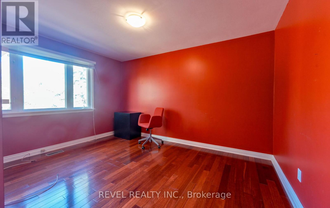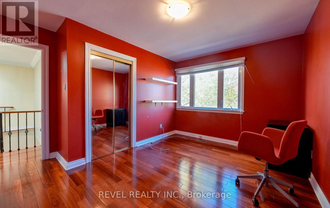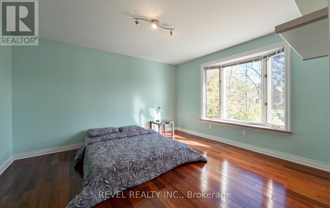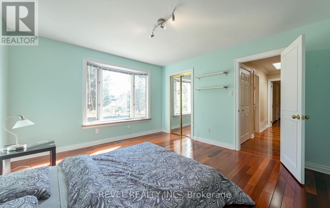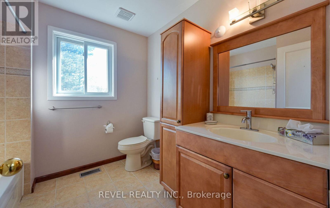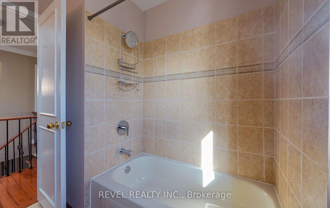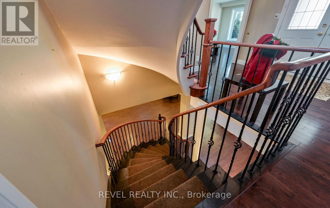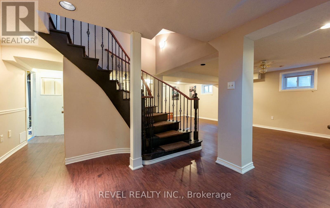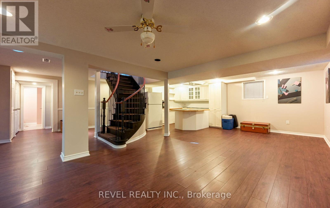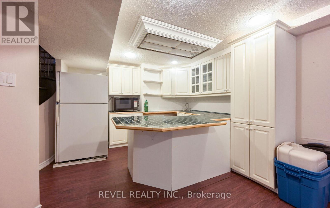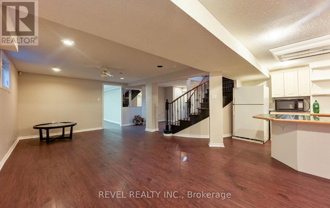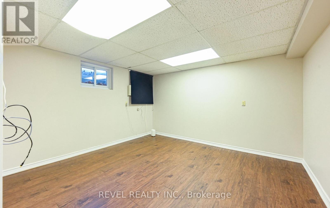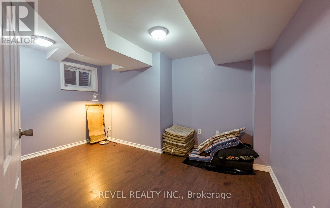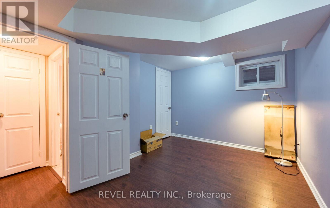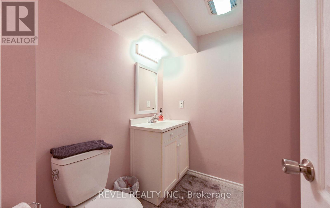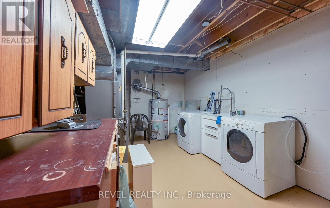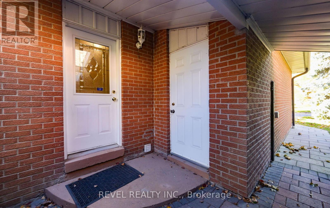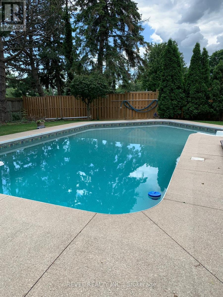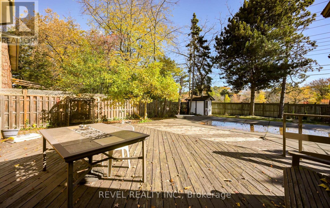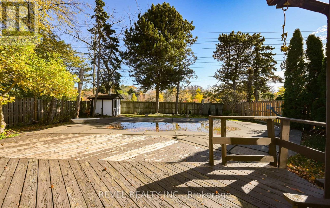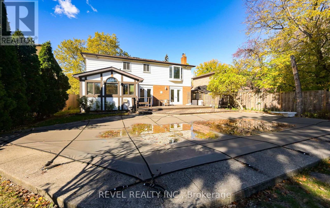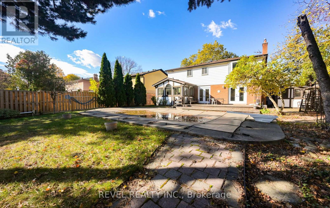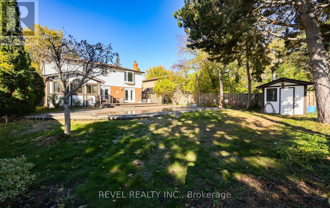1034 Fredonia Drive Mississauga, Ontario L5C 2W4
$4,850 Monthly
Welcome to 1034 Fredonia Dr - nestled in a quiet cul-de-sac in the highly desirable Huron Park area! This home features 4+1 bedrooms, 4 washrooms, oversized modern eat-in Kitchen (perfect for family gatherings), hardwood flooring, grand entry with open staircase, finished basement and much more! Enjoy parking for 6 cars total and a gorgeous private backyard filled with lush landscaping and pool! This is definitely a spot you'll love to hang out in during the summer months. Easy access to major highways (QEW & 403), steps to schools and parks - plus, the Mississauga Hospital is down the street. This is a very rare opportunity to live in a prestigious area! (id:50886)
Property Details
| MLS® Number | W12514822 |
| Property Type | Single Family |
| Community Name | Erindale |
| Amenities Near By | Park, Schools |
| Community Features | Community Centre |
| Equipment Type | Water Heater |
| Features | Cul-de-sac, In Suite Laundry |
| Parking Space Total | 6 |
| Pool Type | Inground Pool |
| Rental Equipment Type | Water Heater |
| Structure | Shed |
Building
| Bathroom Total | 4 |
| Bedrooms Above Ground | 4 |
| Bedrooms Below Ground | 1 |
| Bedrooms Total | 5 |
| Appliances | Dryer, Furniture, Water Heater, Washer |
| Basement Development | Finished |
| Basement Type | Full (finished) |
| Construction Style Attachment | Detached |
| Cooling Type | Central Air Conditioning |
| Exterior Finish | Aluminum Siding, Brick |
| Fireplace Present | Yes |
| Flooring Type | Hardwood, Ceramic |
| Foundation Type | Poured Concrete |
| Half Bath Total | 2 |
| Heating Fuel | Natural Gas |
| Heating Type | Forced Air |
| Stories Total | 2 |
| Size Interior | 2,500 - 3,000 Ft2 |
| Type | House |
| Utility Water | Municipal Water |
Parking
| Attached Garage | |
| Garage |
Land
| Acreage | No |
| Land Amenities | Park, Schools |
| Sewer | Sanitary Sewer |
| Size Depth | 150 Ft |
| Size Frontage | 60 Ft |
| Size Irregular | 60 X 150 Ft |
| Size Total Text | 60 X 150 Ft |
Rooms
| Level | Type | Length | Width | Dimensions |
|---|---|---|---|---|
| Second Level | Primary Bedroom | 5.79 m | 4.08 m | 5.79 m x 4.08 m |
| Second Level | Bedroom 2 | 4.15 m | 3.72 m | 4.15 m x 3.72 m |
| Second Level | Bedroom 3 | 4.11 m | 2.77 m | 4.11 m x 2.77 m |
| Second Level | Bedroom 4 | 3.93 m | 2.96 m | 3.93 m x 2.96 m |
| Basement | Bedroom 5 | 3.75 m | 3.47 m | 3.75 m x 3.47 m |
| Basement | Recreational, Games Room | 7.92 m | 5.73 m | 7.92 m x 5.73 m |
| Basement | Kitchen | 7.92 m | 5.73 m | 7.92 m x 5.73 m |
| Main Level | Living Room | 5.18 m | 3.69 m | 5.18 m x 3.69 m |
| Main Level | Dining Room | 3.69 m | 3.35 m | 3.69 m x 3.35 m |
| Main Level | Kitchen | 6.1 m | 4.48 m | 6.1 m x 4.48 m |
| Main Level | Eating Area | 3.66 m | 3.23 m | 3.66 m x 3.23 m |
| Main Level | Family Room | 5.46 m | 3.69 m | 5.46 m x 3.69 m |
https://www.realtor.ca/real-estate/29073144/1034-fredonia-drive-mississauga-erindale-erindale
Contact Us
Contact us for more information
Gabriella Fazzolari
Salesperson
336 Bronte St S Unit 225a
Milton, Ontario L9T 6V1
(289) 429-1529
(905) 357-1705

