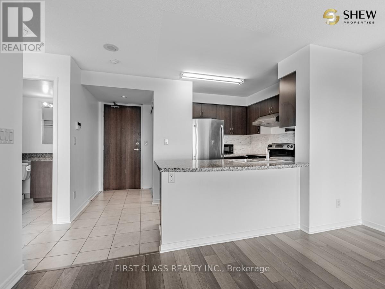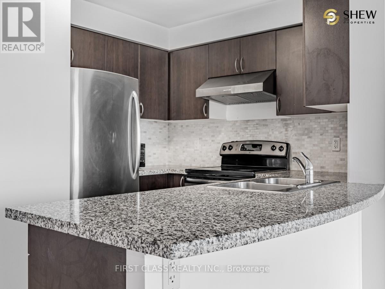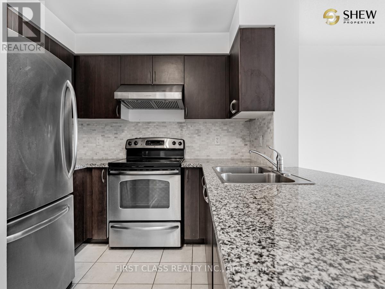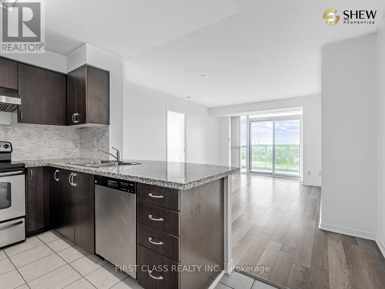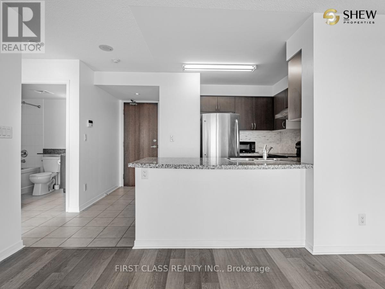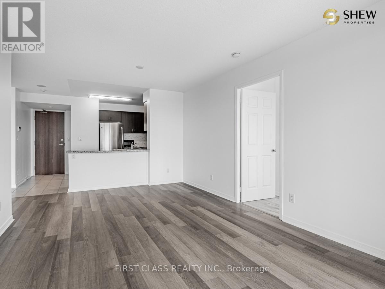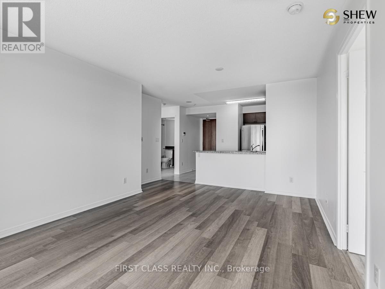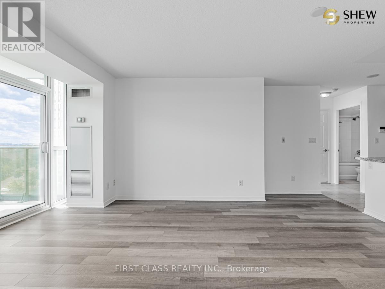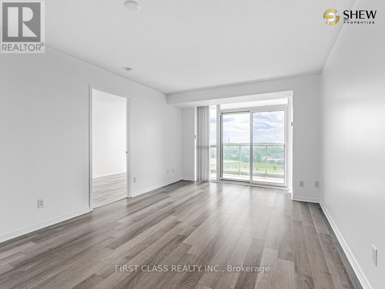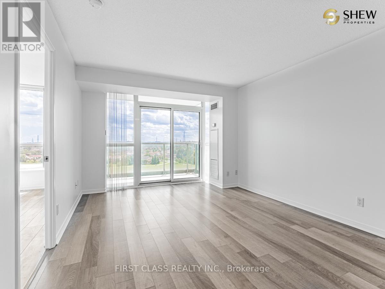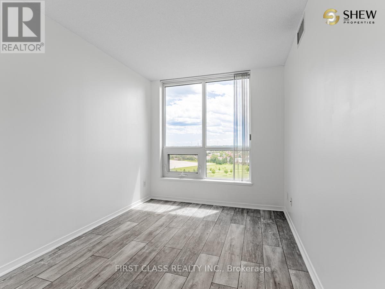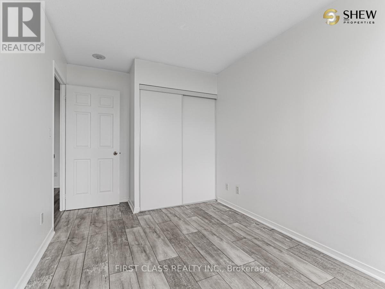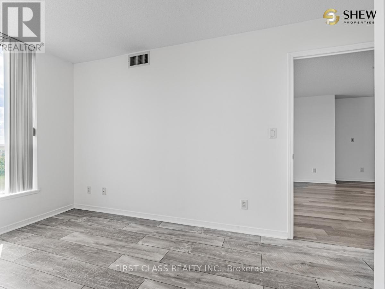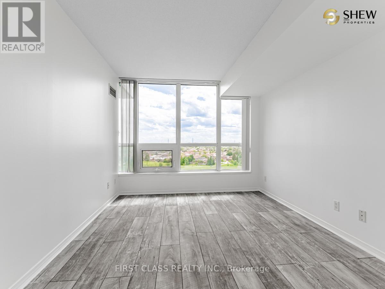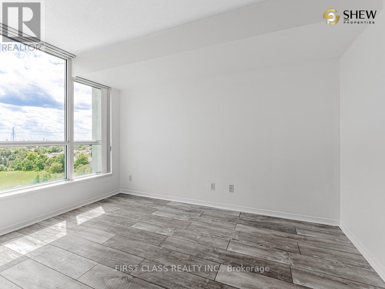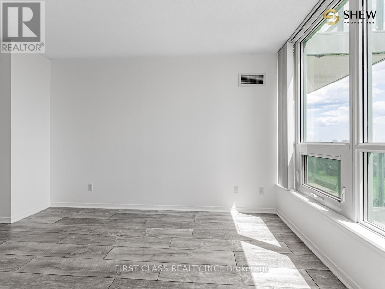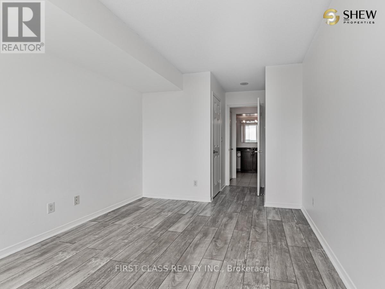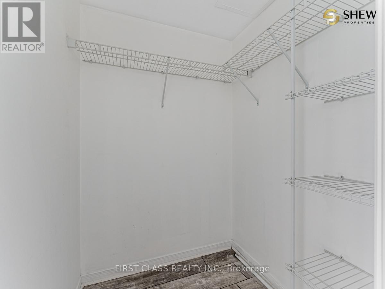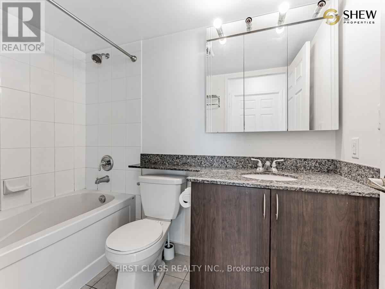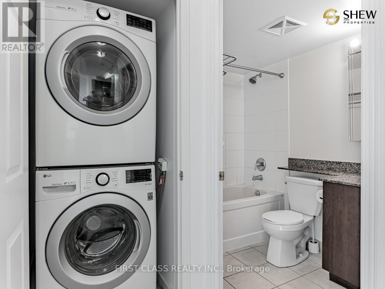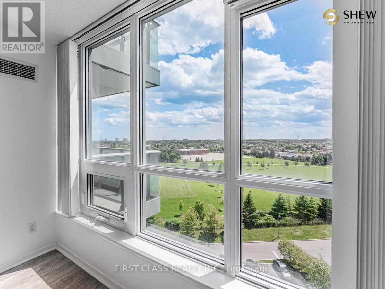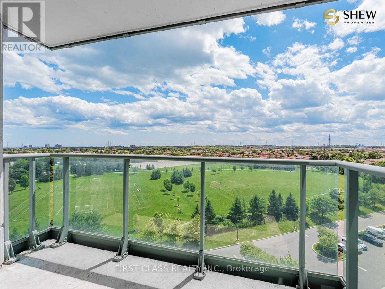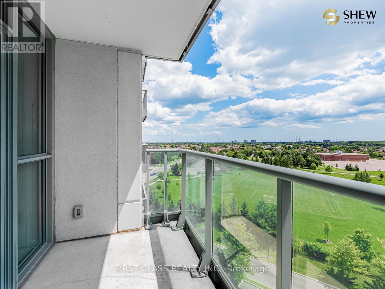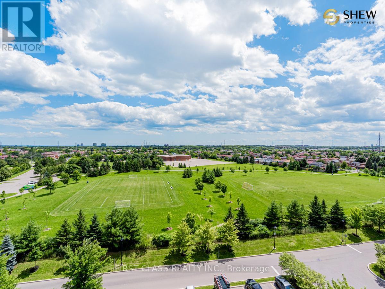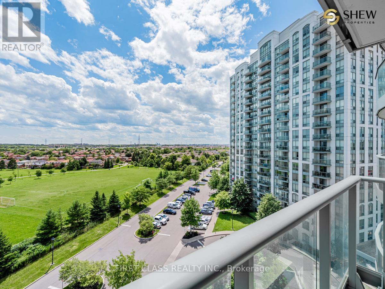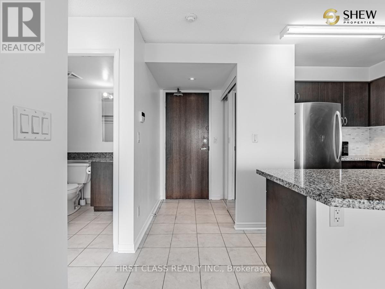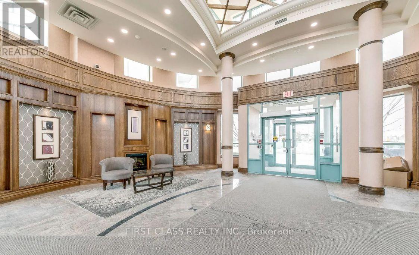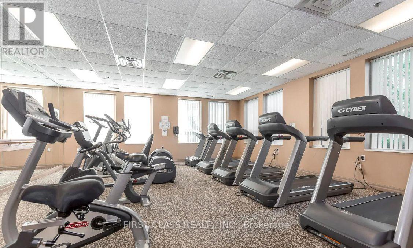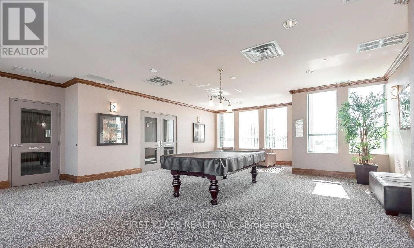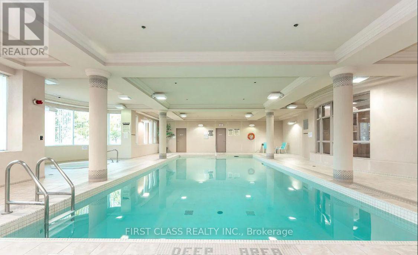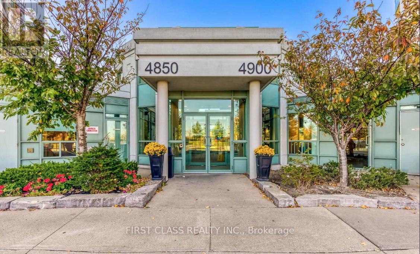905 - 4900 Glen Erin Drive Mississauga, Ontario L5M 7S2
2 Bedroom
1 Bathroom
700 - 799 ft2
Central Air Conditioning
Forced Air
$2,700 Monthly
Stunning 2 Bedrooms Condo Located At Most Desirable Neighborhood Of Central Erin Mills Mississauga. ** One Locker & One Underground Parking Included **. South Facing With Non- Obstructed Views. Bright And Spacious Layout. Wood Floor Through Out Living Room, Dining Room And 2 Bedroom. John Fraser And St. Aloysius Gonzaga School District. Steps To Erin Mills Town Centre, Credit Valley Hospital, Public Transportation And Fine Restaurants (id:50886)
Property Details
| MLS® Number | W12514804 |
| Property Type | Single Family |
| Community Name | Central Erin Mills |
| Community Features | Pets Allowed With Restrictions |
| Features | Balcony |
| Parking Space Total | 1 |
Building
| Bathroom Total | 1 |
| Bedrooms Above Ground | 2 |
| Bedrooms Total | 2 |
| Amenities | Storage - Locker |
| Appliances | Dishwasher, Dryer, Stove, Washer, Refrigerator |
| Basement Type | None |
| Cooling Type | Central Air Conditioning |
| Exterior Finish | Brick |
| Flooring Type | Laminate, Ceramic |
| Heating Fuel | Natural Gas |
| Heating Type | Forced Air |
| Size Interior | 700 - 799 Ft2 |
| Type | Apartment |
Parking
| Underground | |
| No Garage |
Land
| Acreage | No |
Rooms
| Level | Type | Length | Width | Dimensions |
|---|---|---|---|---|
| Flat | Living Room | 5.17 m | 3.36 m | 5.17 m x 3.36 m |
| Flat | Dining Room | 5.17 m | 3.36 m | 5.17 m x 3.36 m |
| Flat | Kitchen | 2.75 m | 2.52 m | 2.75 m x 2.52 m |
| Flat | Primary Bedroom | 3.67 m | 3.17 m | 3.67 m x 3.17 m |
| Flat | Bedroom 2 | 3.3 m | 2.55 m | 3.3 m x 2.55 m |
Contact Us
Contact us for more information
Amy Ping
Broker
www.shewproperties.com/
shewproperties.com/
First Class Realty Inc.
(905) 604-1010
(905) 604-1111
www.firstclassrealty.ca/


