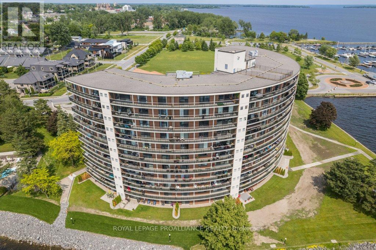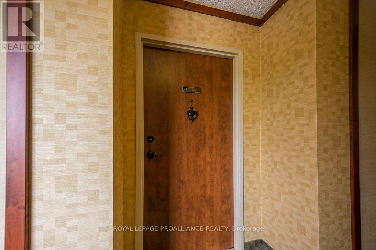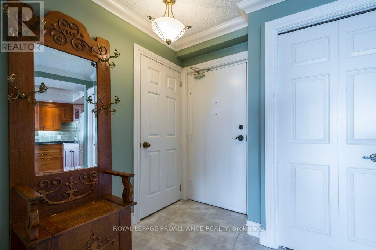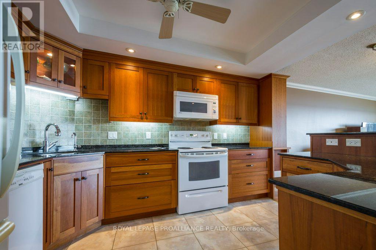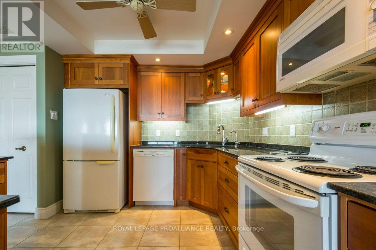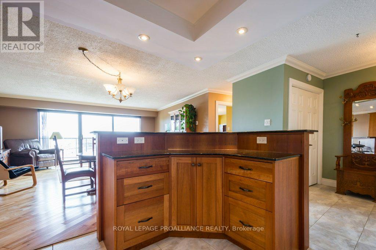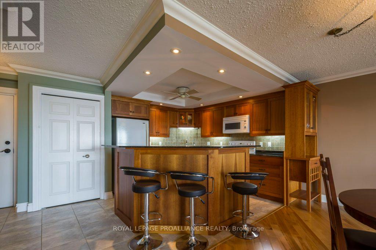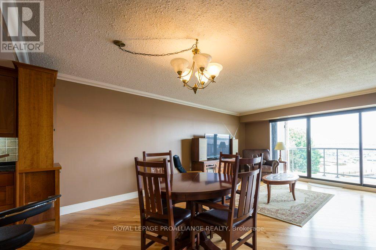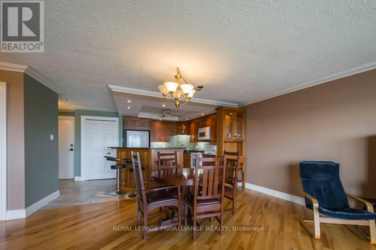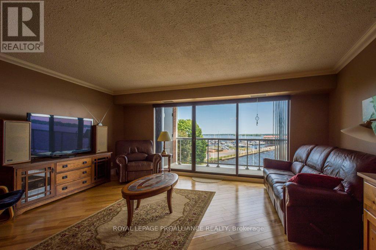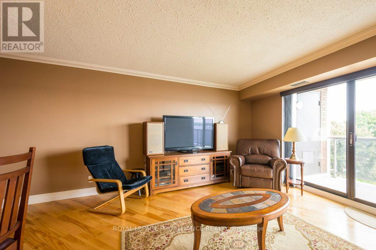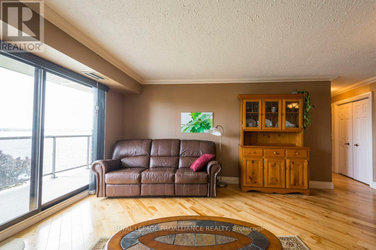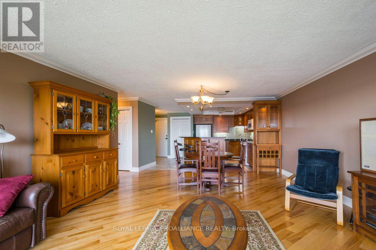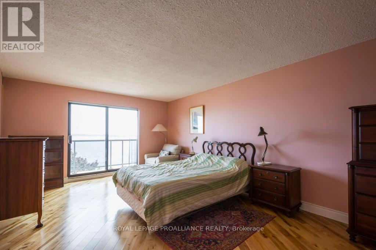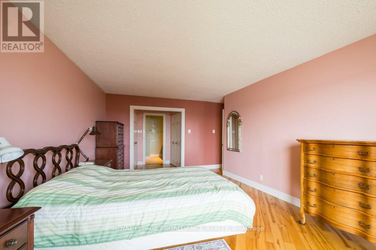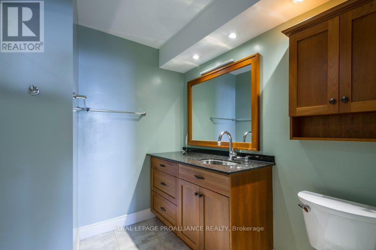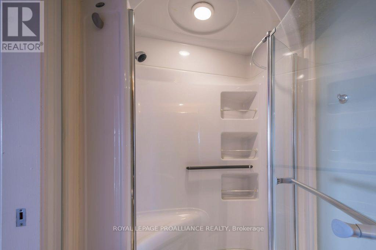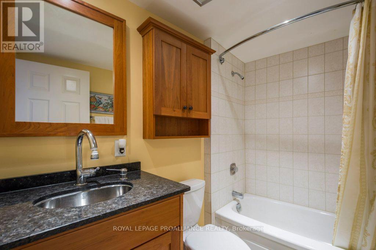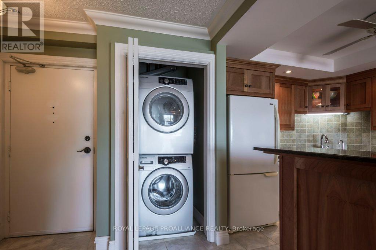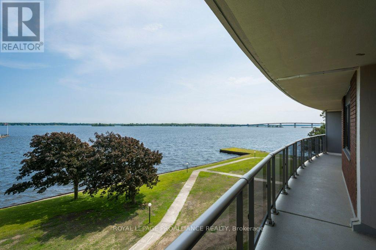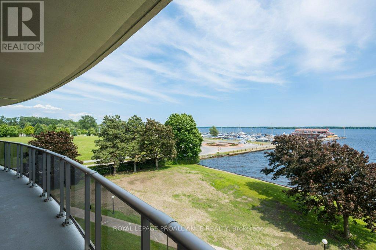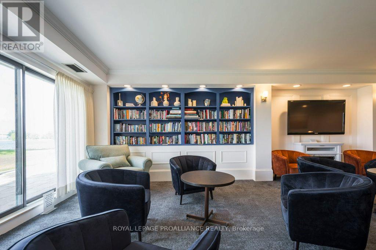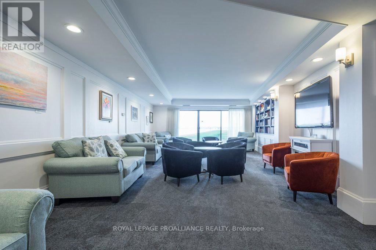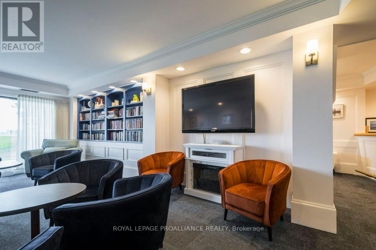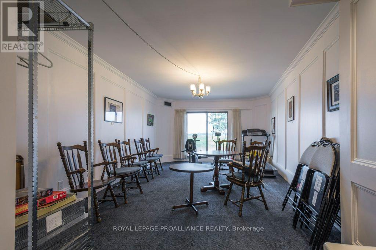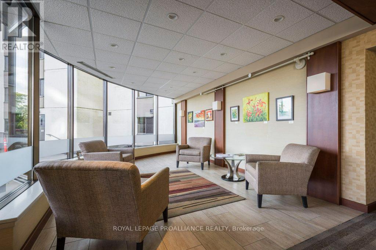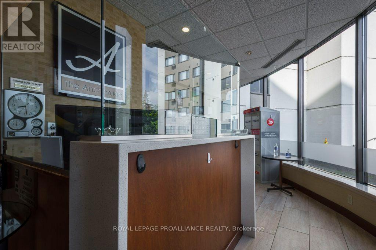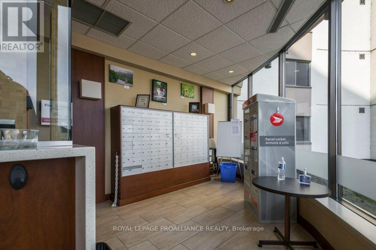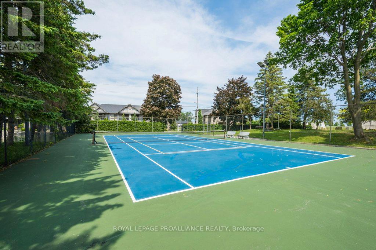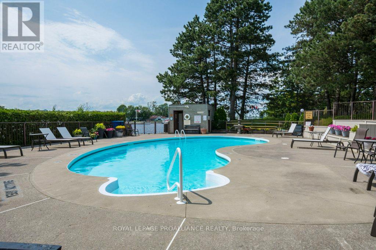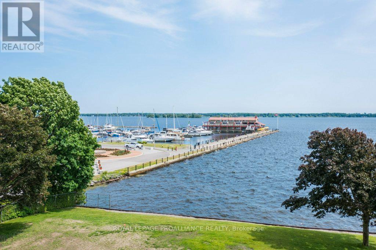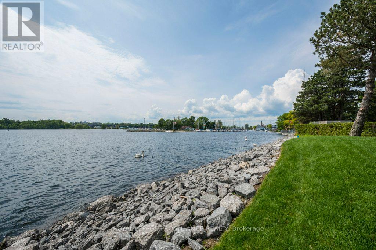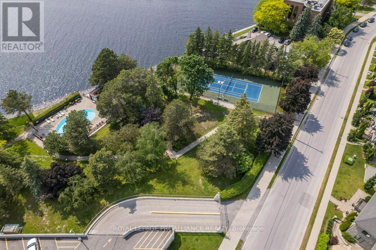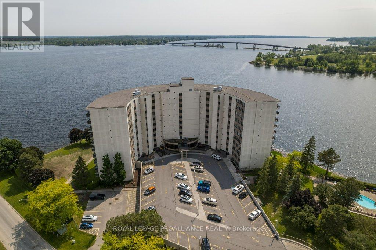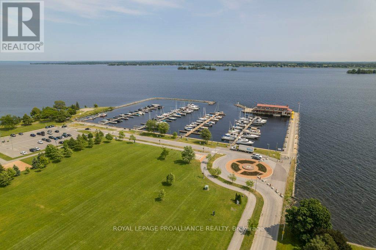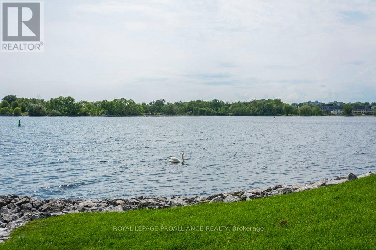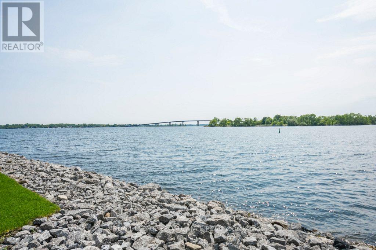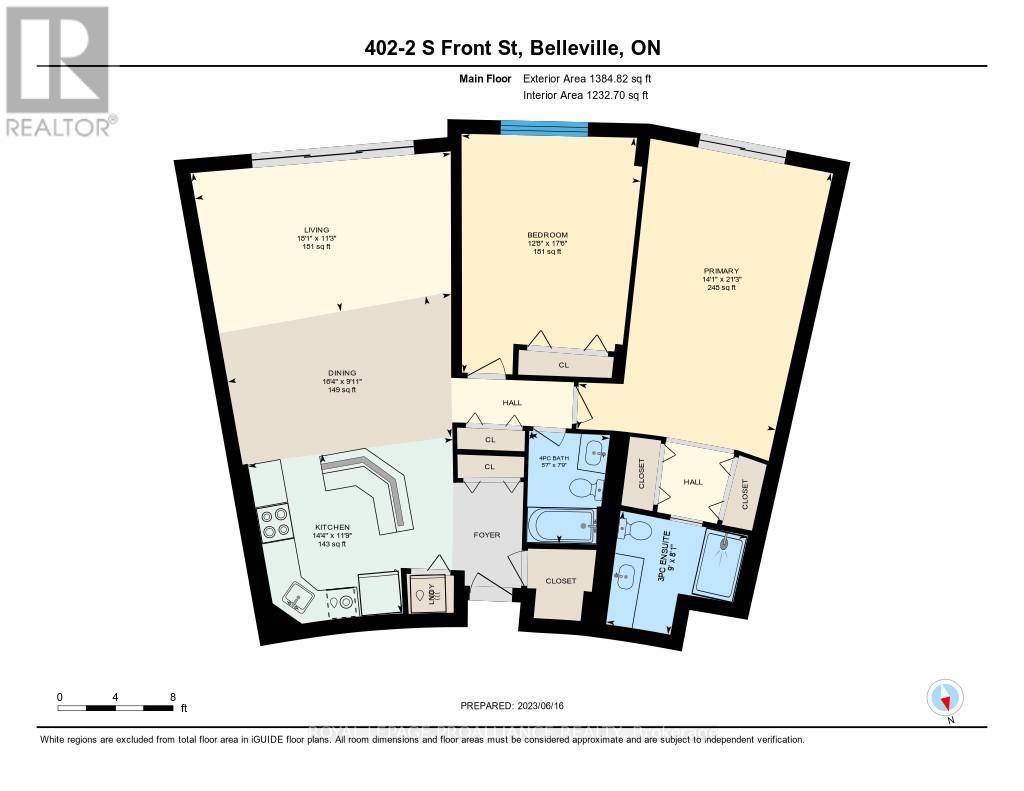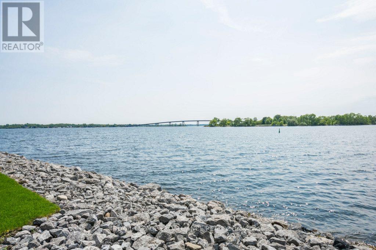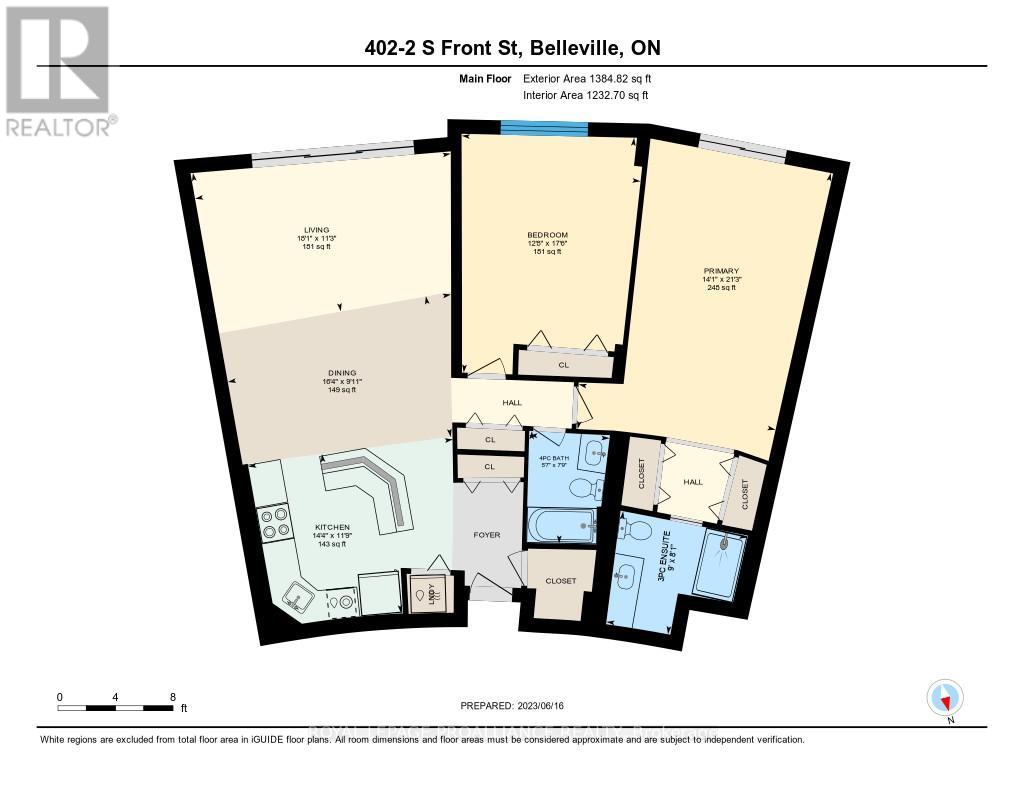402 - 2 South Front Street Belleville, Ontario K8N 5K7
$679,900Maintenance, Common Area Maintenance, Insurance, Water, Parking
$1,150.41 Monthly
Maintenance, Common Area Maintenance, Insurance, Water, Parking
$1,150.41 MonthlyRefined waterfront living on the Bay of Quinte. Welcome to luxury living on Belleville's waterfront. This beautiful 1,385 sq. ft. condominium captures sweeping views of the Bay of Quinte, the Bay Bridge, Meyers Pier, and the marina, offering the perfect blend of sophistication and easy, low-maintenance living. The open-concept design is bright and inviting-ideal for both entertaining and everyday comfort. Enjoy a 40-foot balcony that spans the entire condo, with access from both the living room and primary suite-perfect for your morning coffee, evening glass of wine, or simply soaking in the waterfront views. The gourmet kitchen features custom cabinetry, granite countertops, and a seamless flow into the spacious living and dining areas. The primary suite provides direct balcony access, a walk-in closet, and a spa-inspired ensuite bath, while the second bedroom or office offers flexibility for guests or working from home. Enjoy a full array of resort-style amenities, including is concierge and security, a heated saltwater pool, sauna, fitness centre, party and meeting rooms, a library/games room, tennis court, and private storage. In 2024, a brand-new heating system, central air conditioning, and HVAC system were all installed-providing modern comfort, energy efficiency, and peace of mind for years to come. Steps from downtown Belleville's restaurants, boutiques, and theatres, and close to marinas, the hospital, and waterfront trails, this location combines convenience with relaxed coastal charm. Whether you're entertaining, working from home, or enjoying the sunset from your private balcony, Unit 402 at 2 South Front Street redefines the art of waterfront living. (id:50886)
Property Details
| MLS® Number | X12514610 |
| Property Type | Single Family |
| Community Name | Belleville Ward |
| Amenities Near By | Hospital, Marina |
| Community Features | Pets Allowed With Restrictions |
| Easement | Unknown, None |
| Features | Cul-de-sac, Open Space, Elevator, Lighting, Balcony, Dry, Level, In Suite Laundry |
| Parking Space Total | 1 |
| Pool Type | Outdoor Pool |
| View Type | View, Lake View, Direct Water View |
| Water Front Type | Waterfront |
Building
| Bathroom Total | 2 |
| Bedrooms Above Ground | 2 |
| Bedrooms Total | 2 |
| Age | 51 To 99 Years |
| Amenities | Security/concierge, Storage - Locker |
| Appliances | Water Heater, Dishwasher, Dryer, Microwave, Stove, Washer, Window Coverings, Refrigerator |
| Basement Type | None |
| Cooling Type | Central Air Conditioning |
| Exterior Finish | Brick, Concrete |
| Fire Protection | Smoke Detectors |
| Foundation Type | Block |
| Heating Fuel | Electric |
| Heating Type | Forced Air |
| Size Interior | 1,200 - 1,399 Ft2 |
| Type | Apartment |
Parking
| No Garage |
Land
| Access Type | Public Road |
| Acreage | No |
| Land Amenities | Hospital, Marina |
| Landscape Features | Landscaped |
| Surface Water | Lake/pond |
| Zoning Description | R7 |
Rooms
| Level | Type | Length | Width | Dimensions |
|---|---|---|---|---|
| Main Level | Living Room | 3.05 m | 5.5 m | 3.05 m x 5.5 m |
| Main Level | Dining Room | 305 m | 5 m | 305 m x 5 m |
| Main Level | Kitchen | 3.55 m | 4.35 m | 3.55 m x 4.35 m |
| Main Level | Primary Bedroom | 6.5 m | 4.25 m | 6.5 m x 4.25 m |
| Main Level | Bedroom | 5.35 m | 4.85 m | 5.35 m x 4.85 m |
| Main Level | Bathroom | Measurements not available | ||
| Main Level | Bathroom | Measurements not available |
Contact Us
Contact us for more information
Patricia Guernsey
Salesperson
teamguernsey.com/
www.facebook.com/teamguernsey/
www.linkedin.com/in/patriciaguernsey
357 Front Street
Belleville, Ontario K8N 2Z9
(613) 966-6060
(613) 966-2904
www.discoverroyallepage.ca/

