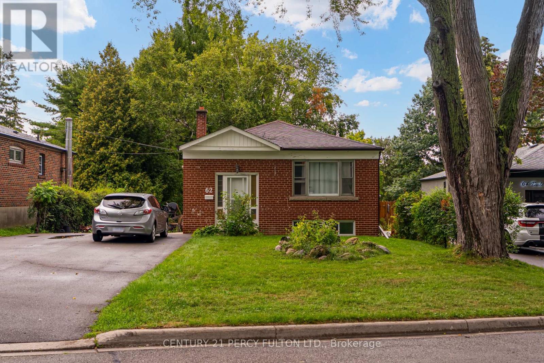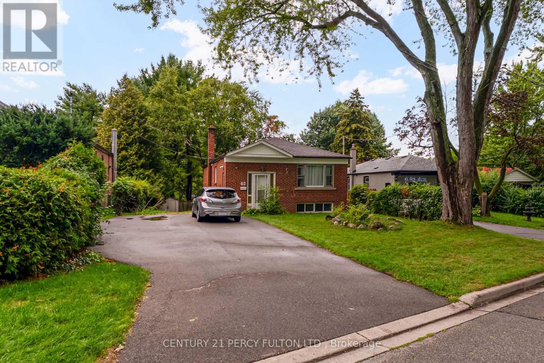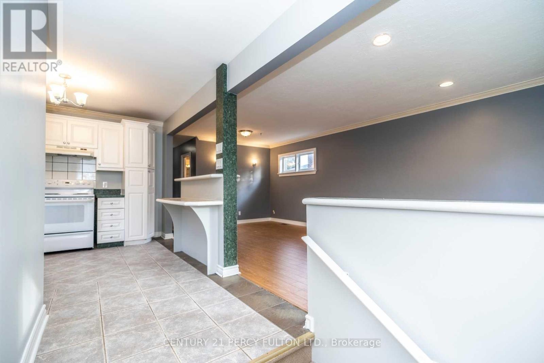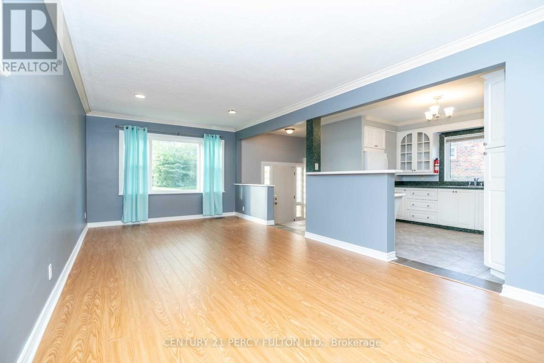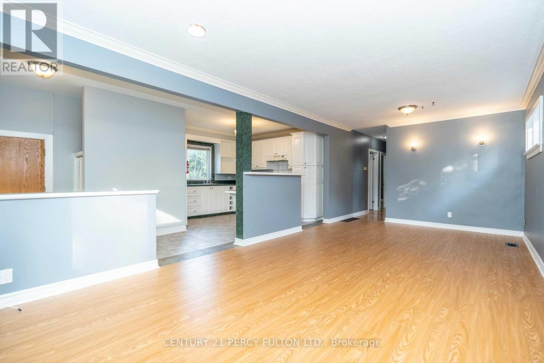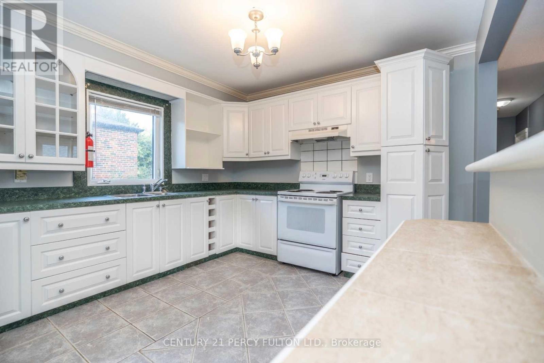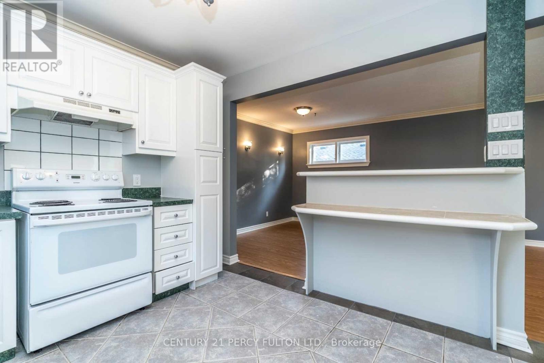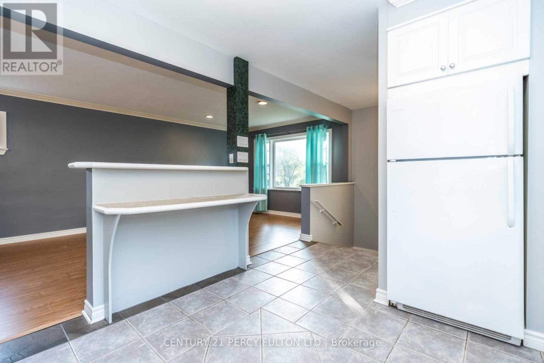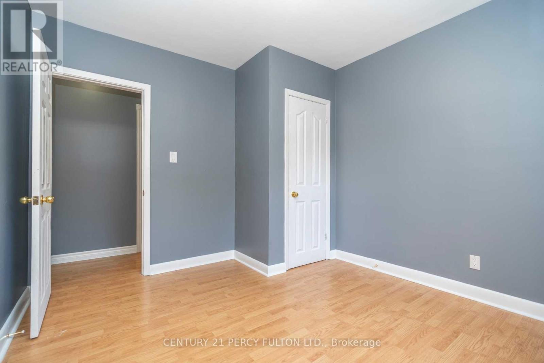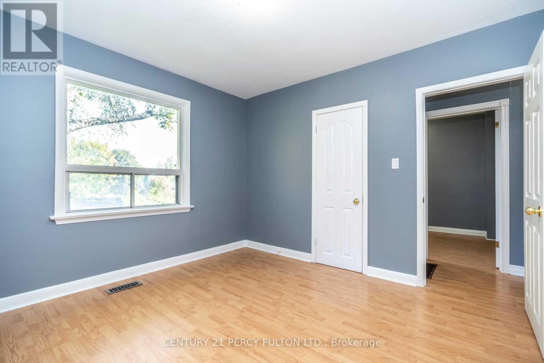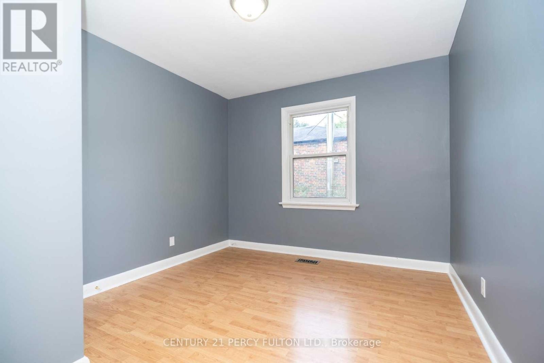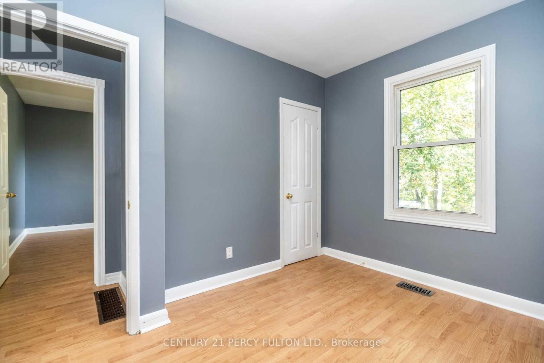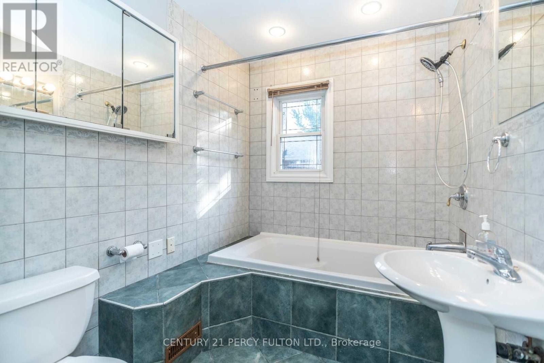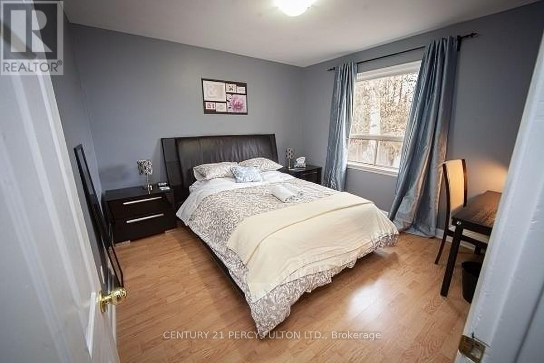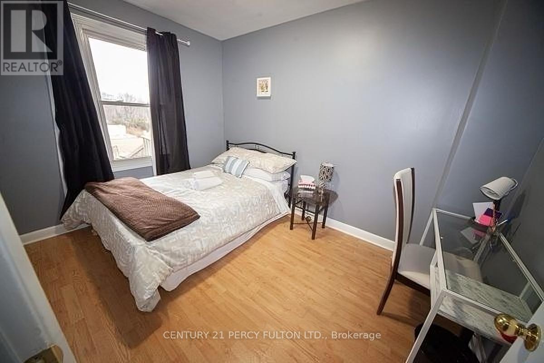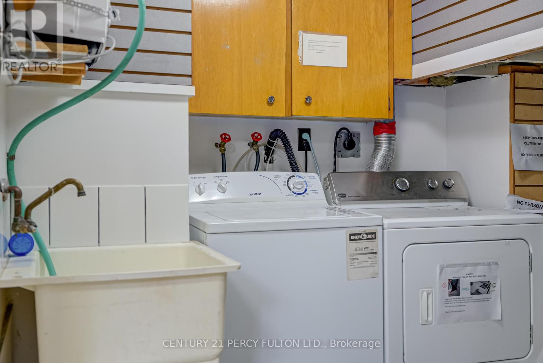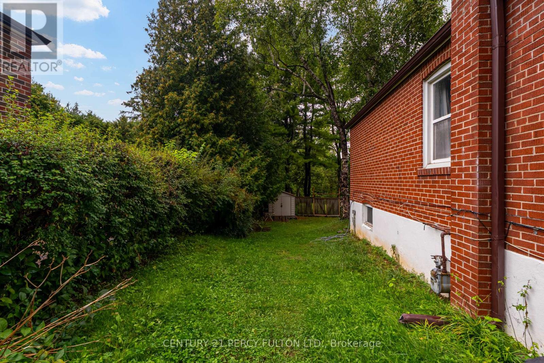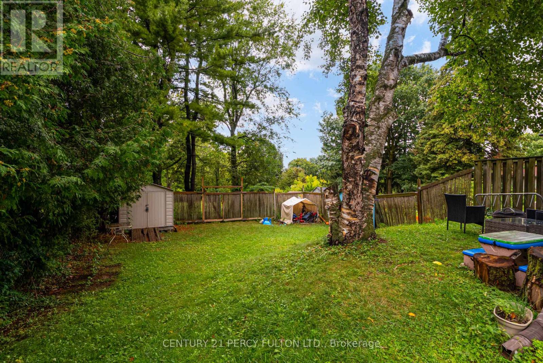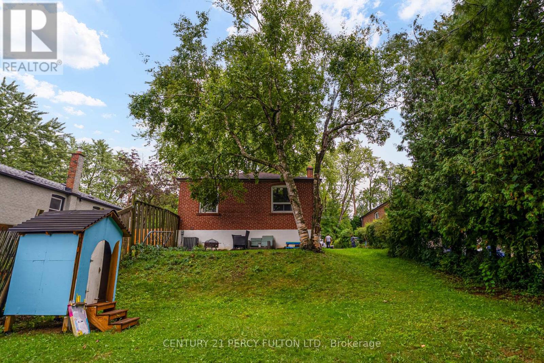Upper - 62 Dale Avenue Toronto, Ontario M1J 3J5
$2,600 Monthly
Welcome to 62 Dale Ave - Main Level Lease in Guildwood! Located in a quiet, family-friendly Scarborough neighbourhood near Lake Ontario, this bright and spacious main-level unit offers the perfect mix of comfort and convenience. Featuring three generous bedrooms, a stylish 3-piece bath, and a carpet-free interior, this home is filled with natural light throughout. Enjoy a large living area ideal for relaxing or entertaining and a spacious kitchen with plenty of room for cooking and dining. The expansive backyard offers ample outdoor space for leisure and gatherings. Additional conveniences include on-site laundry facilities, complete with laundry sink, and access to a large, shared backyard-ideal for outdoor relaxation. Landlord provides snow removal and lawn care. Situated close to schools, parks, shopping, public transit, and just minutes from Hwy 401, this well-maintained home delivers excellent value in the heart of Guildwood. (id:50886)
Property Details
| MLS® Number | E12513562 |
| Property Type | Single Family |
| Community Name | Guildwood |
| Amenities Near By | Beach, Golf Nearby, Park, Place Of Worship, Public Transit |
| Equipment Type | Water Heater |
| Features | Carpet Free |
| Parking Space Total | 2 |
| Rental Equipment Type | Water Heater |
Building
| Bathroom Total | 1 |
| Bedrooms Above Ground | 3 |
| Bedrooms Total | 3 |
| Appliances | Range, Dryer, Stove, Washer, Refrigerator |
| Architectural Style | Bungalow |
| Basement Development | Finished |
| Basement Features | Separate Entrance |
| Basement Type | N/a (finished), N/a |
| Construction Style Attachment | Detached |
| Cooling Type | Central Air Conditioning |
| Exterior Finish | Brick |
| Fire Protection | Smoke Detectors |
| Flooring Type | Tile, Hardwood |
| Foundation Type | Concrete |
| Heating Fuel | Natural Gas |
| Heating Type | Forced Air |
| Stories Total | 1 |
| Size Interior | 700 - 1,100 Ft2 |
| Type | House |
| Utility Water | Municipal Water |
Parking
| No Garage |
Land
| Acreage | No |
| Fence Type | Fenced Yard |
| Land Amenities | Beach, Golf Nearby, Park, Place Of Worship, Public Transit |
| Sewer | Sanitary Sewer |
| Size Depth | 299 Ft ,4 In |
| Size Frontage | 49 Ft ,6 In |
| Size Irregular | 49.5 X 299.4 Ft |
| Size Total Text | 49.5 X 299.4 Ft |
Rooms
| Level | Type | Length | Width | Dimensions |
|---|---|---|---|---|
| Main Level | Foyer | 3.09 m | 1.51 m | 3.09 m x 1.51 m |
| Main Level | Family Room | 7.09 m | 3.45 m | 7.09 m x 3.45 m |
| Main Level | Dining Room | 7.09 m | 3.45 m | 7.09 m x 3.45 m |
| Main Level | Kitchen | 3.17 m | 1.51 m | 3.17 m x 1.51 m |
| Main Level | Primary Bedroom | 3.44 m | 3.39 m | 3.44 m x 3.39 m |
| Main Level | Bedroom 2 | 3.4 m | 3.02 m | 3.4 m x 3.02 m |
| Main Level | Bedroom 3 | 3.56 m | 2.71 m | 3.56 m x 2.71 m |
https://www.realtor.ca/real-estate/29071933/upper-62-dale-avenue-toronto-guildwood-guildwood
Contact Us
Contact us for more information
Edrees Imani
Salesperson
2911 Kennedy Road
Toronto, Ontario M1V 1S8
(416) 298-8200
(416) 298-6602
HTTP://www.c21percyfulton.com

