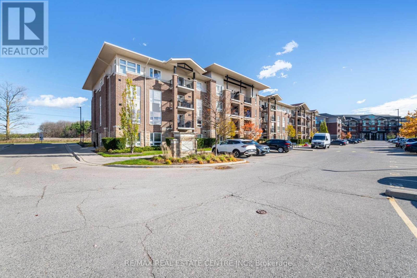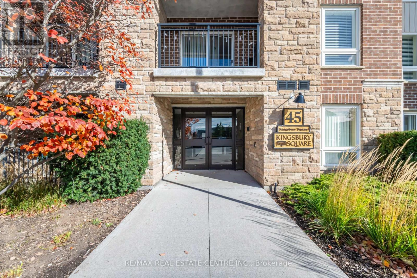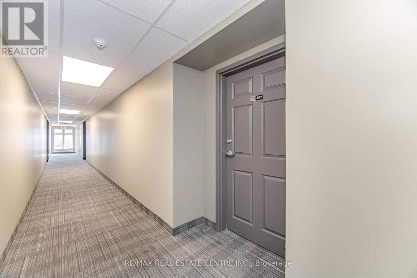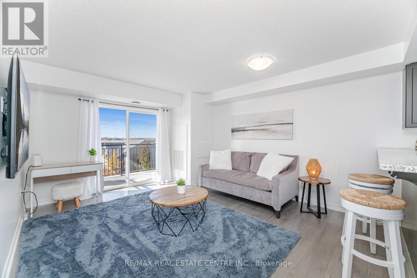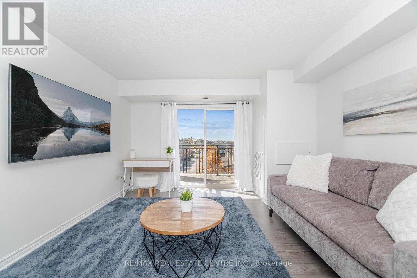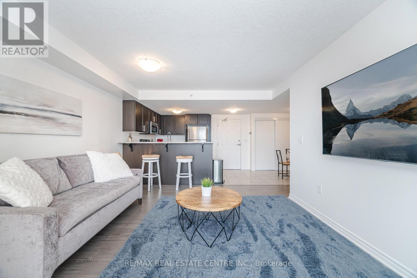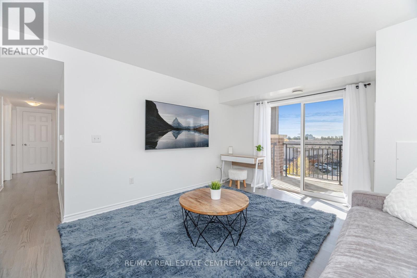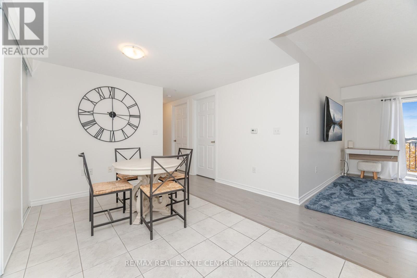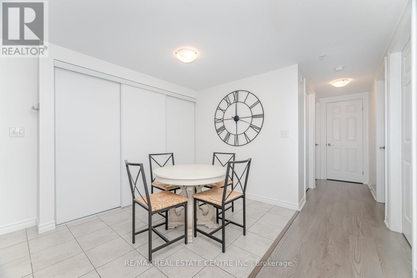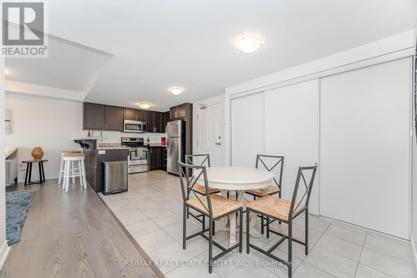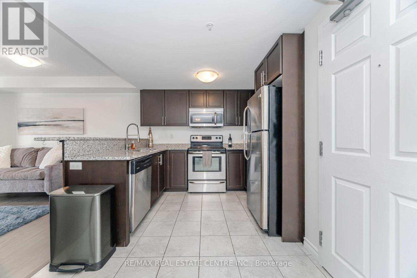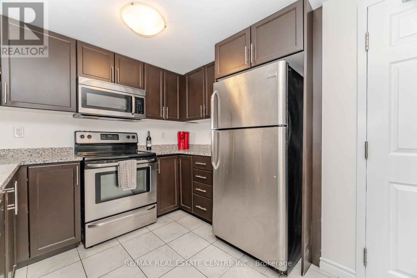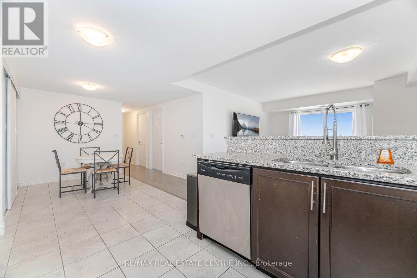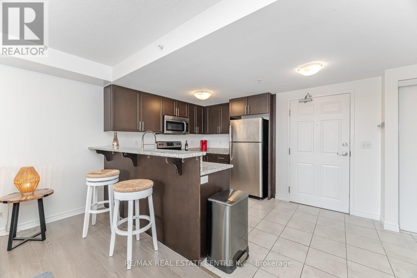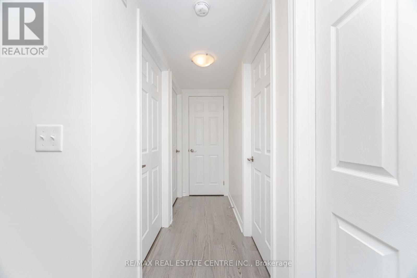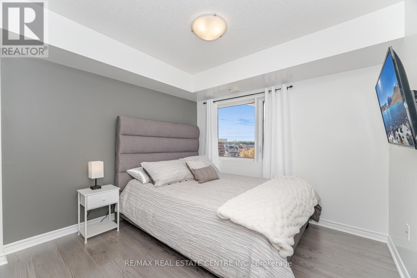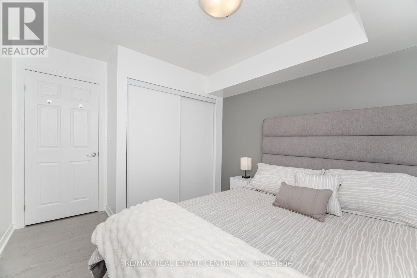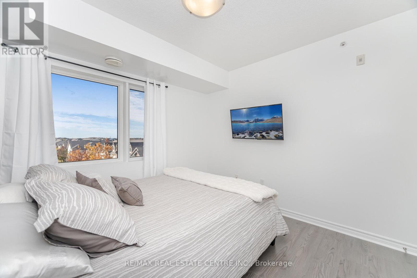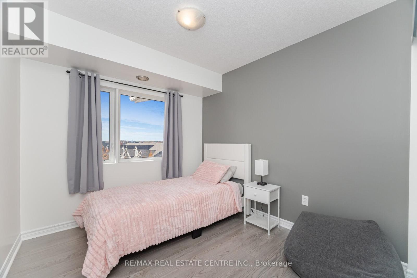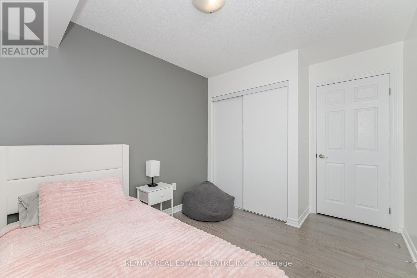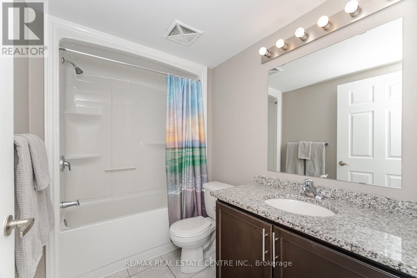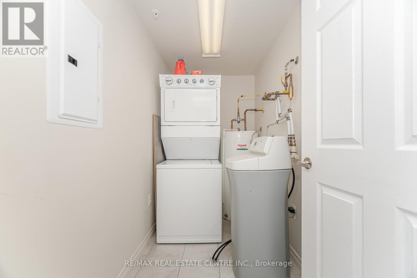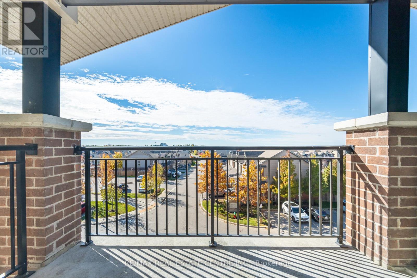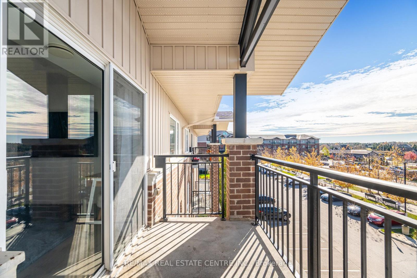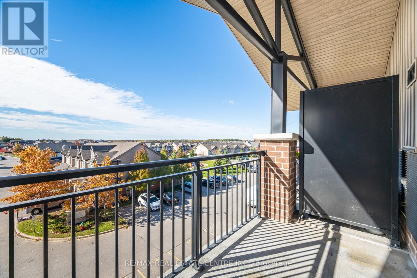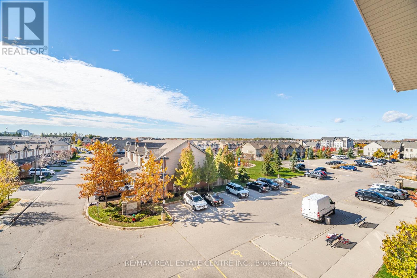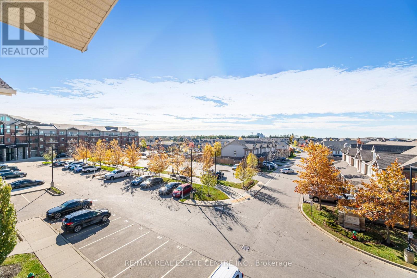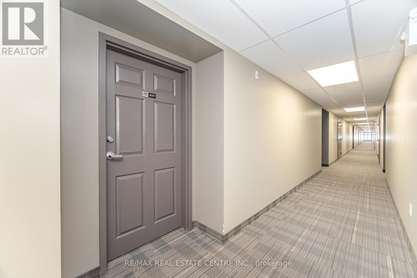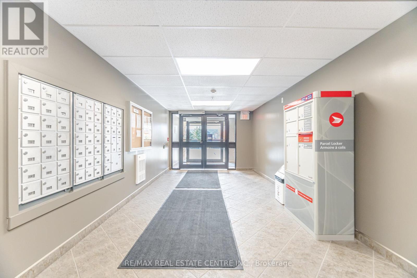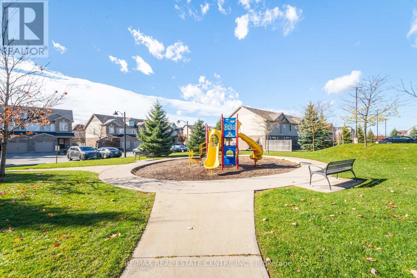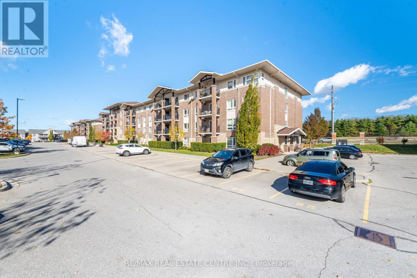409 - 45 Kingsbury Square Guelph, Ontario N1L 1C3
$2,650 Monthly
Fully Furnished 2-Bedroom Condo in Guelph's Desirable South End! Welcome to this bright and spacious 854 sq. ft. condo featuring a popular open-concept layout. The den wall has been removed to maximize living space and create an optional eat-in kitchen area or use as a den/office space. The modern kitchen offers stainless steel appliances, granite countertops, and ample cabinetry. The large living room opens to a quiet private balcony, perfect for enjoying your morning coffee. Two well-sized bedrooms provide plenty of natural light and comfort. Located in Guelph's booming South End, close to shopping, restaurants, public transit, and the University of Guelph. Fully furnished and ready for you to move in - just bring your suitcase! 1 parking space included (id:50886)
Property Details
| MLS® Number | X12513326 |
| Property Type | Single Family |
| Community Name | Pineridge/Westminster Woods |
| Amenities Near By | Park, Public Transit |
| Community Features | Pets Allowed With Restrictions |
| Features | Balcony |
| Parking Space Total | 1 |
| Structure | Playground |
Building
| Bathroom Total | 1 |
| Bedrooms Above Ground | 2 |
| Bedrooms Total | 2 |
| Amenities | Party Room |
| Appliances | Water Softener, Water Heater, Dishwasher, Dryer, Furniture, Microwave, Stove, Washer, Window Coverings, Refrigerator |
| Basement Type | None |
| Cooling Type | Central Air Conditioning |
| Exterior Finish | Brick |
| Heating Fuel | Natural Gas |
| Heating Type | Forced Air |
| Size Interior | 800 - 899 Ft2 |
| Type | Apartment |
Parking
| No Garage |
Land
| Acreage | No |
| Land Amenities | Park, Public Transit |
Rooms
| Level | Type | Length | Width | Dimensions |
|---|---|---|---|---|
| Main Level | Kitchen | 2.34 m | 2.69 m | 2.34 m x 2.69 m |
| Main Level | Living Room | 3.84 m | 4.7 m | 3.84 m x 4.7 m |
| Main Level | Dining Room | 2.62 m | 3.07 m | 2.62 m x 3.07 m |
| Main Level | Bedroom | 2.69 m | 2.84 m | 2.69 m x 2.84 m |
| Main Level | Bedroom | 3.07 m | 2.84 m | 3.07 m x 2.84 m |
Contact Us
Contact us for more information
Michael Malarski
Salesperson
www.michaelmalarski.ca/
www.facebook.com/MichaelMalarskiRealEstateSales/
www.linkedin.com/in/michael-malarski-5480144b
345 Steeles Ave East Suite B
Milton, Ontario L9T 3G6
(905) 878-7777

