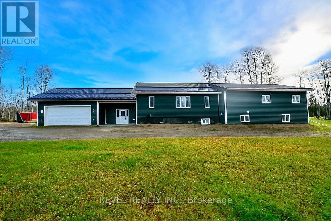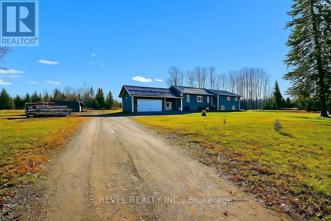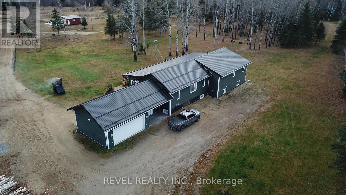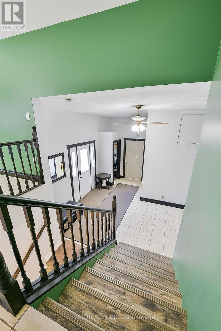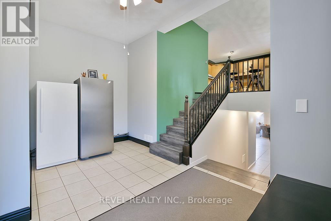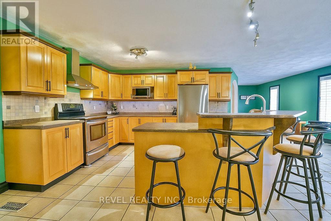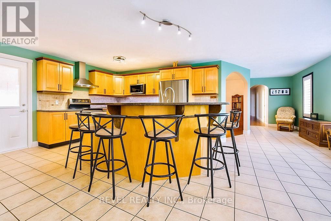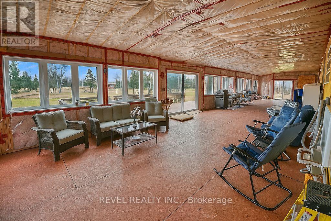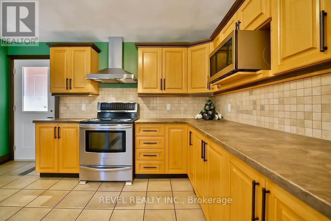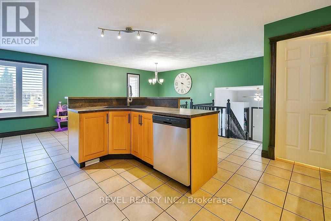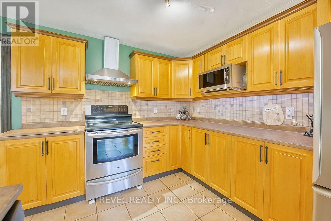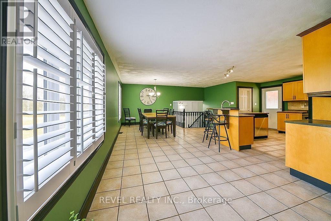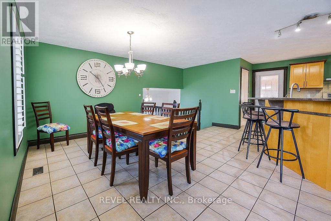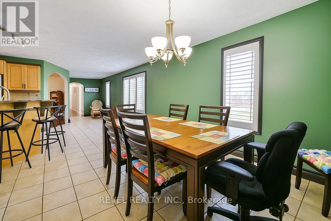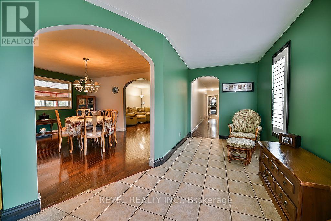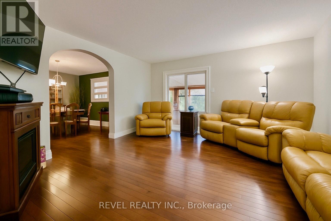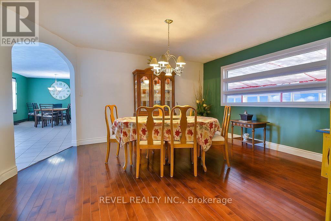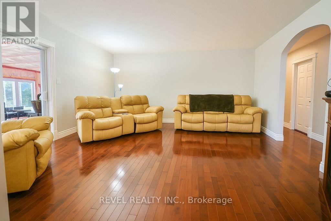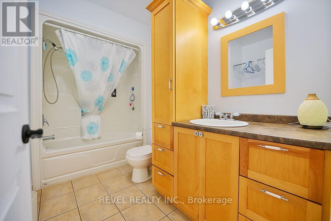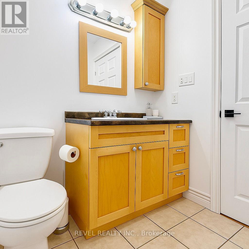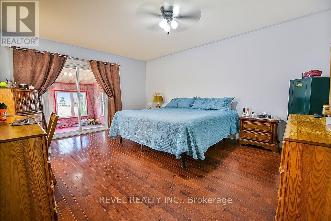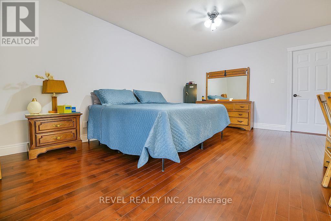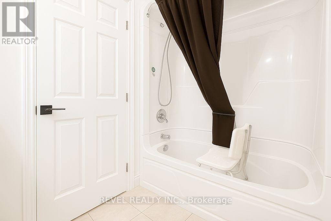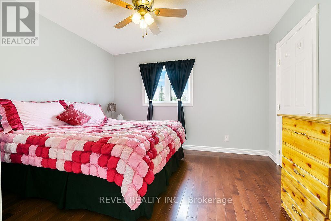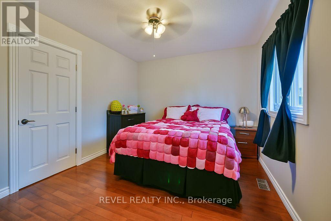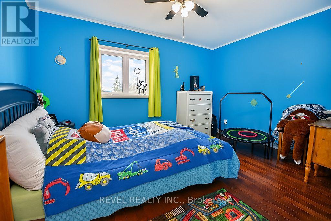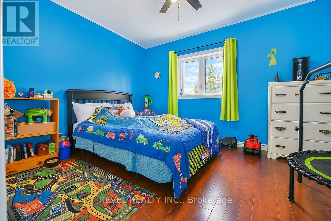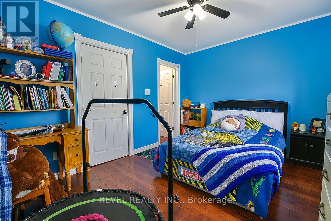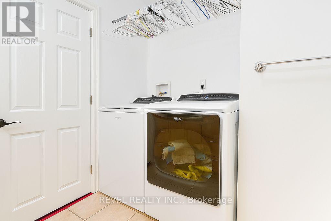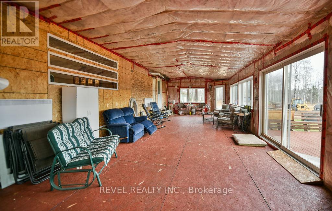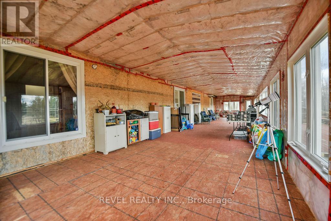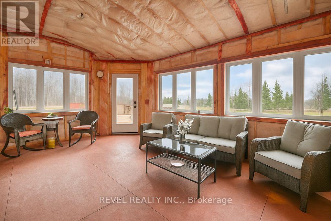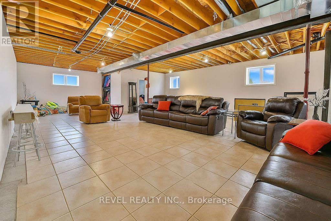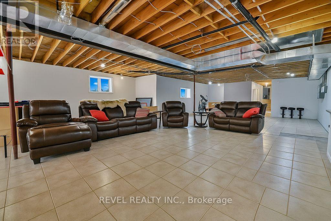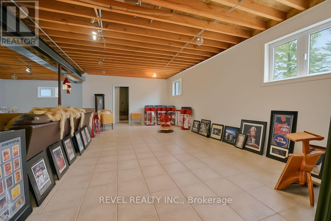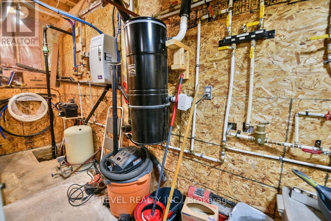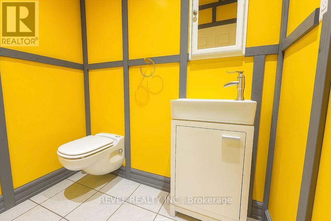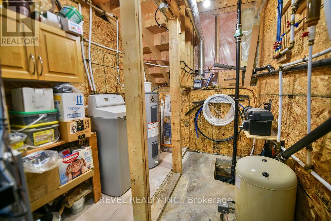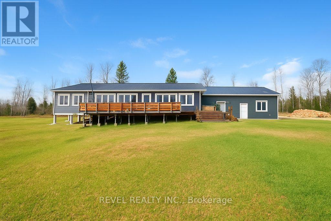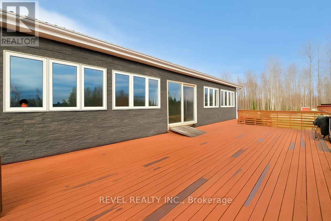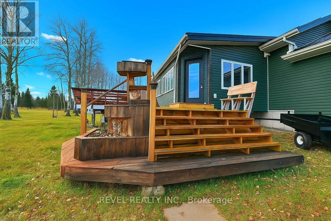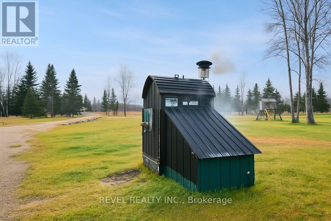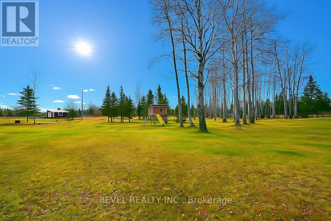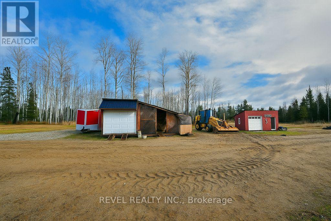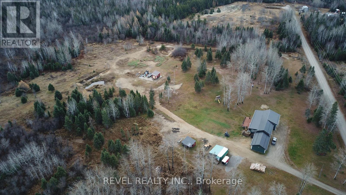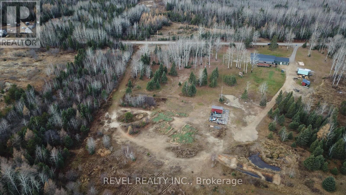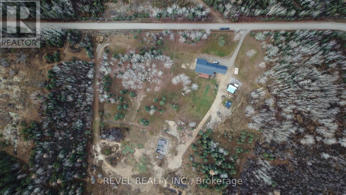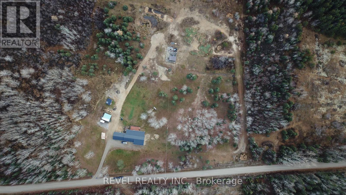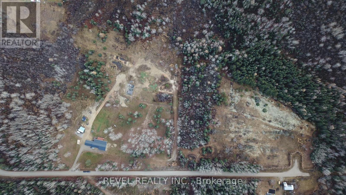2449 Kraft Creek Road Timmins, Ontario P4N 7C3
$899,900
Impressive 3300 sq. ft. bungalow featuring 3+1 bedrooms, 2.5-bath home set on 75.63 acres of beautifully maintained land with scenic trails to explore nature at its best. Features an attached 24' x 24' heated garage with an 18' x 9' overhead door. The open-concept kitchen and dining area include maple cabinets with crown molding, light valance, walk-in pantry, and an island with a breakfast counter. The main floor offers 3 spacious bedrooms, including a primary suite with a 4-piece ensuite and walk-in closet, formal dining, plus convenient main floor laundry combined with a 4-piece bath. The basement boasts radiant in-floor heating, an additional bedroom, office and a massive rec room. Enjoy the 4-season sunroom or the deck offering panoramic views of the backyard. Additional features include central air, central vac, outdoor wood-burning boiler with electric backup generator, and extensive yard lighting. Outbuildings include an 8' x 26' wired workshop, 8' x 20' shed, 12' x 24' shed on the 40' x 60' cement pad ready for a future shop. (id:50886)
Property Details
| MLS® Number | T12512050 |
| Property Type | Single Family |
| Community Name | TNW - Rural |
| Community Features | School Bus |
| Equipment Type | None |
| Features | Wooded Area, Irregular Lot Size, Partially Cleared, Lighting, Carpet Free, Sump Pump |
| Parking Space Total | 17 |
| Rental Equipment Type | None |
| Structure | Deck, Shed, Outbuilding, Workshop |
Building
| Bathroom Total | 3 |
| Bedrooms Above Ground | 3 |
| Bedrooms Below Ground | 1 |
| Bedrooms Total | 4 |
| Appliances | Central Vacuum, Water Softener, Water Heater, Dryer, Humidifier, Microwave, Stove, Washer, Refrigerator |
| Architectural Style | Bungalow |
| Basement Development | Partially Finished |
| Basement Type | Full (partially Finished) |
| Construction Style Attachment | Detached |
| Cooling Type | Central Air Conditioning |
| Exterior Finish | Vinyl Siding |
| Flooring Type | Ceramic, Hardwood |
| Foundation Type | Poured Concrete |
| Half Bath Total | 1 |
| Heating Fuel | Electric, Wood |
| Heating Type | Baseboard Heaters, Radiant Heat, Not Known |
| Stories Total | 1 |
| Size Interior | 3,000 - 3,500 Ft2 |
| Type | House |
| Utility Water | Drilled Well |
Parking
| Attached Garage | |
| Garage |
Land
| Acreage | Yes |
| Landscape Features | Landscaped |
| Sewer | Septic System |
| Size Depth | 908 Ft ,3 In |
| Size Frontage | 2644 Ft ,9 In |
| Size Irregular | 2644.8 X 908.3 Ft ; Lot Size Irregular |
| Size Total Text | 2644.8 X 908.3 Ft ; Lot Size Irregular|50 - 100 Acres |
| Zoning Description | Rd-ru |
Rooms
| Level | Type | Length | Width | Dimensions |
|---|---|---|---|---|
| Basement | Recreational, Games Room | 15.6 m | 6.5 m | 15.6 m x 6.5 m |
| Basement | Office | 3.7 m | 2.1 m | 3.7 m x 2.1 m |
| Basement | Utility Room | 5 m | 2 m | 5 m x 2 m |
| Basement | Bedroom 4 | 3.3 m | 2.7 m | 3.3 m x 2.7 m |
| Main Level | Foyer | 4.9 m | 4.5 m | 4.9 m x 4.5 m |
| Main Level | Dining Room | 3.8 m | 3.2 m | 3.8 m x 3.2 m |
| Main Level | Kitchen | 4.3 m | 2.6 m | 4.3 m x 2.6 m |
| Main Level | Dining Room | 4.8 m | 4 m | 4.8 m x 4 m |
| Main Level | Living Room | 4.8 m | 4.7 m | 4.8 m x 4.7 m |
| Main Level | Sunroom | 20 m | 4.6 m | 20 m x 4.6 m |
| Main Level | Primary Bedroom | 4.8 m | 3.8 m | 4.8 m x 3.8 m |
| Main Level | Bedroom 2 | 3.8 m | 3 m | 3.8 m x 3 m |
| Main Level | Bedroom 3 | 3.3 m | 2.7 m | 3.3 m x 2.7 m |
Utilities
| Cable | Available |
| Electricity | Installed |
https://www.realtor.ca/real-estate/29069877/2449-kraft-creek-road-timmins-tnw-rural-tnw-rural
Contact Us
Contact us for more information
Cedric Bradette
Salesperson
255 Algonquin Blvd. W.
Timmins, Ontario P4N 2R8
(705) 288-3834

