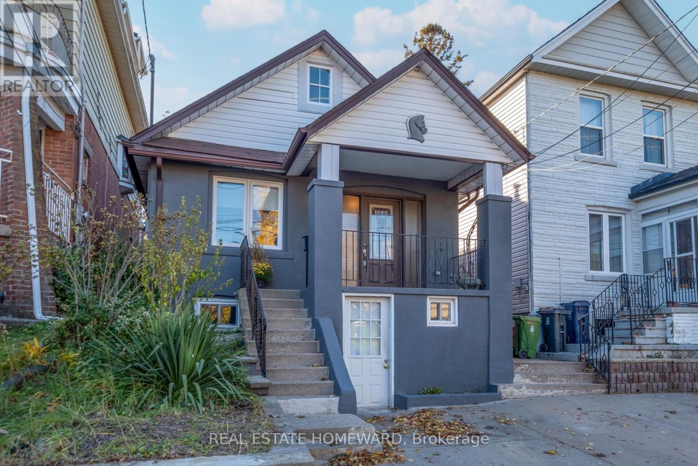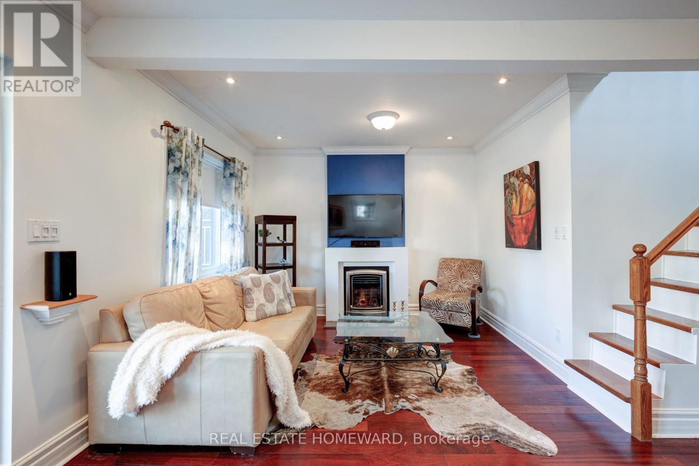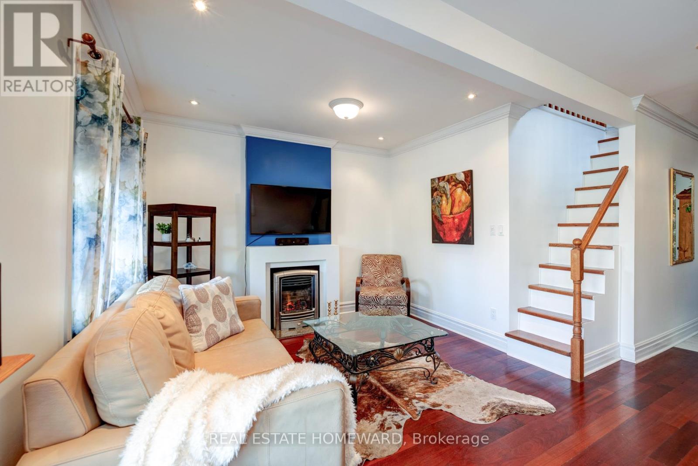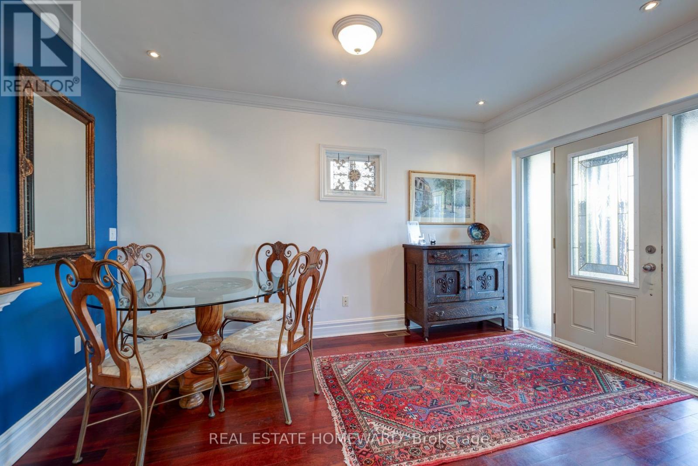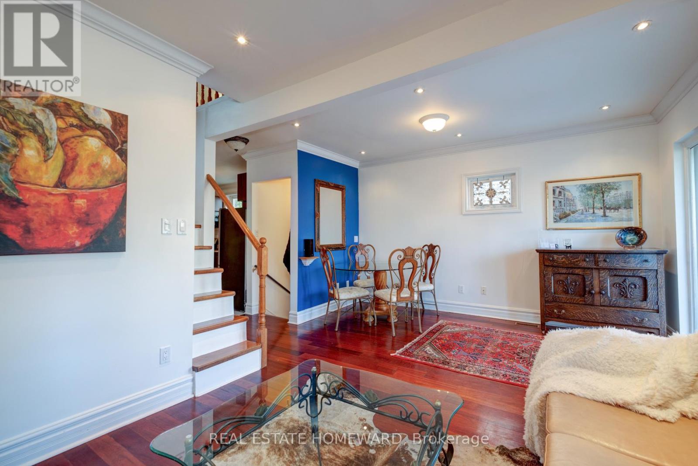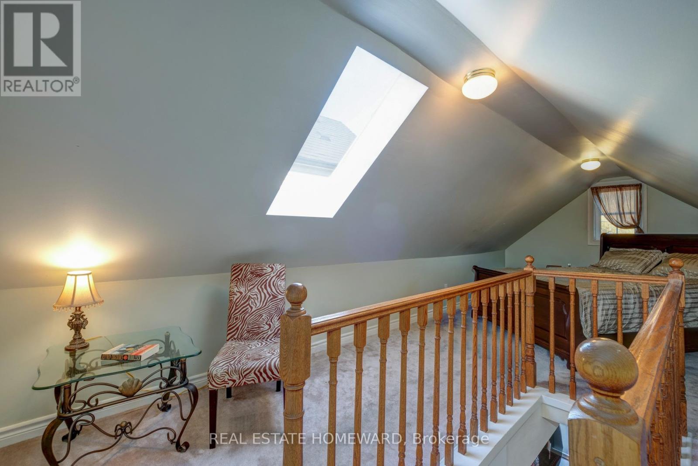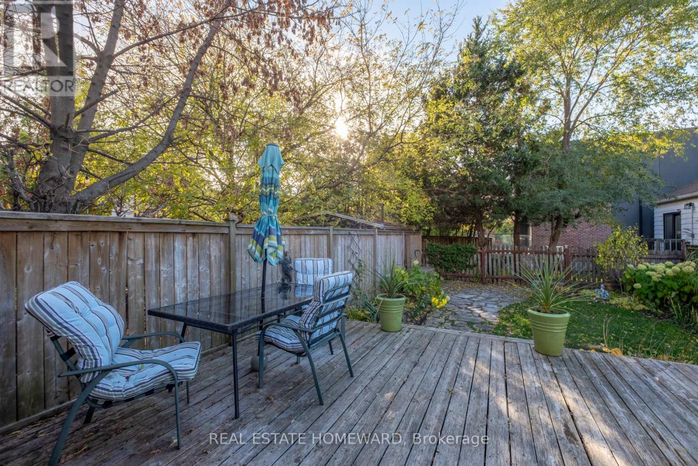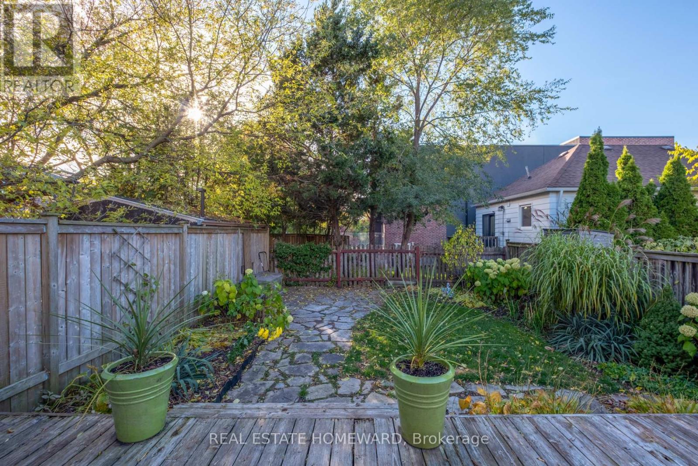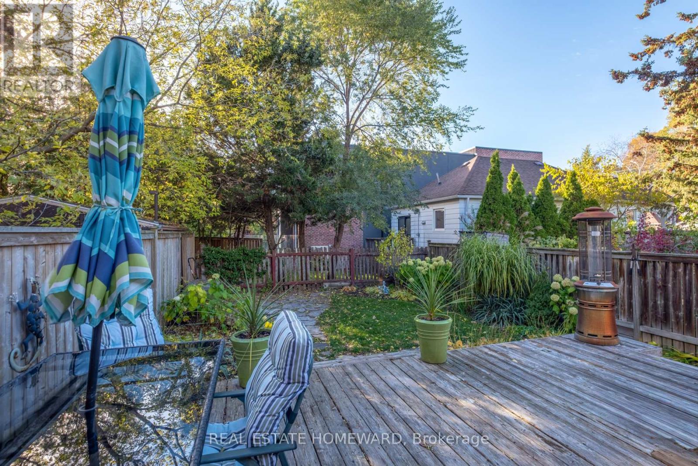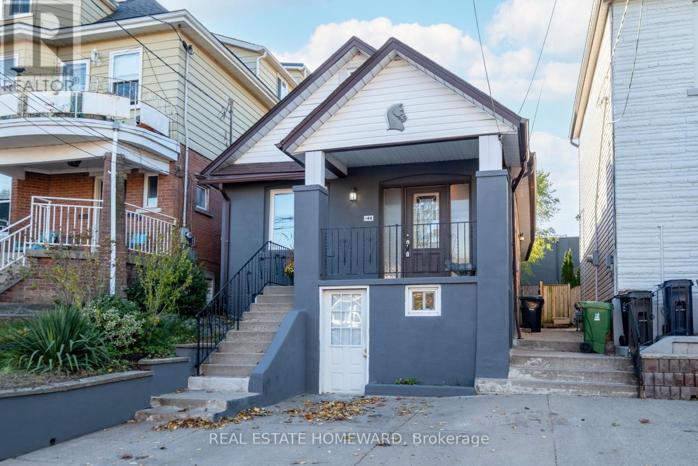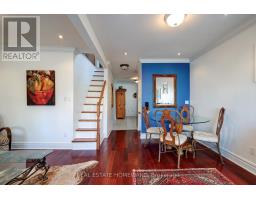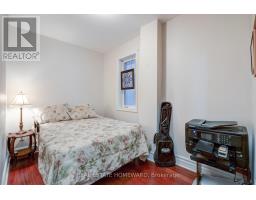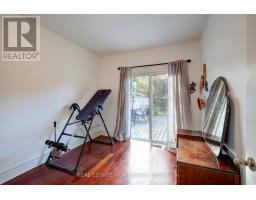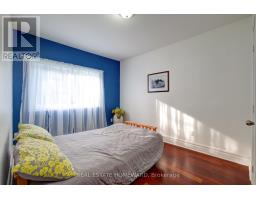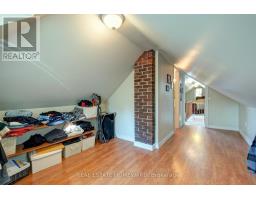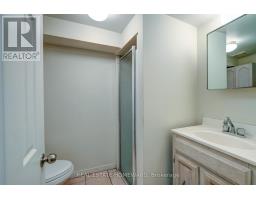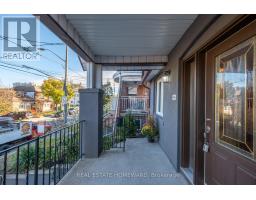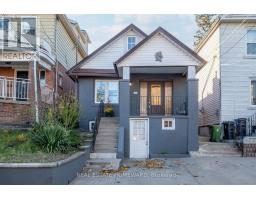144 Westlake Avenue Toronto, Ontario M4C 4R9
$998,000
Welcome to this Oversize Home! An Extension Was Added On to The Main Floor Which Gives You 3 Generous Sized Bedrooms With a Walkout to the Deck Overlooking A Beautiful Fenced in Backyard. 2nd Floor Loft Has 2 Rooms Which could be a Great Bedroom and the 2nd as an Office with a Large Walk in Closet, Plus a 3 Piece and Skylight. Main Floor Has Hardwood Floors Throughout, Open Concept LR and Dr With Pot Lights and a Gas Fireplace, Large Eat-In Kitchen with Stainless Steel Appliances and Granite Counter. The Basement Total Sq Ft is 660 It Has a Small One Bedroom Suit With Plenty of Unused Space In the Basement. You Could Make a Larger Suite or Just Make a Fantastic Family Room In The Basement. All This In a Prime East York Location, You'll Love Being Just Minutes From Schools,The Danforth, DVP, Stan Wadlow Park, Playgrounds, Pool and a Hockey Arena. (id:50886)
Property Details
| MLS® Number | E12513298 |
| Property Type | Single Family |
| Community Name | Woodbine-Lumsden |
| Amenities Near By | Hospital, Park, Public Transit |
| Equipment Type | Water Heater |
| Features | In-law Suite |
| Parking Space Total | 2 |
| Rental Equipment Type | Water Heater |
| Structure | Deck |
Building
| Bathroom Total | 3 |
| Bedrooms Above Ground | 3 |
| Bedrooms Below Ground | 2 |
| Bedrooms Total | 5 |
| Amenities | Fireplace(s) |
| Appliances | Hot Tub, Dishwasher, Dryer, Microwave, Stove, Washer, Refrigerator |
| Basement Features | Apartment In Basement, Separate Entrance |
| Basement Type | N/a, N/a |
| Construction Style Attachment | Detached |
| Cooling Type | Central Air Conditioning |
| Exterior Finish | Brick, Stucco |
| Fireplace Present | Yes |
| Flooring Type | Hardwood, Laminate, Carpeted |
| Foundation Type | Concrete |
| Heating Fuel | Natural Gas |
| Heating Type | Forced Air |
| Stories Total | 2 |
| Size Interior | 1,100 - 1,500 Ft2 |
| Type | House |
| Utility Water | Municipal Water |
Parking
| No Garage |
Land
| Acreage | No |
| Fence Type | Fenced Yard |
| Land Amenities | Hospital, Park, Public Transit |
| Sewer | Sanitary Sewer |
| Size Depth | 100 Ft |
| Size Frontage | 25 Ft |
| Size Irregular | 25 X 100 Ft |
| Size Total Text | 25 X 100 Ft |
Rooms
| Level | Type | Length | Width | Dimensions |
|---|---|---|---|---|
| Second Level | Loft | 5.6 m | 3.36 m | 5.6 m x 3.36 m |
| Second Level | Loft | 6.95 m | 3.36 m | 6.95 m x 3.36 m |
| Basement | Living Room | 2.85 m | 2.8 m | 2.85 m x 2.8 m |
| Basement | Bedroom | 2.86 m | 2.74 m | 2.86 m x 2.74 m |
| Basement | Kitchen | 3.15 m | 2.7 m | 3.15 m x 2.7 m |
| Main Level | Foyer | 1.41 m | 2.36 m | 1.41 m x 2.36 m |
| Main Level | Living Room | 3.4 m | 3.3 m | 3.4 m x 3.3 m |
| Main Level | Dining Room | 2.7 m | 1.61 m | 2.7 m x 1.61 m |
| Main Level | Kitchen | 3.96 m | 2.78 m | 3.96 m x 2.78 m |
| Main Level | Primary Bedroom | 4 m | 2.84 m | 4 m x 2.84 m |
| Main Level | Bedroom 2 | 3.35 m | 2.84 m | 3.35 m x 2.84 m |
| Main Level | Bedroom 3 | 3.26 m | 2.8 m | 3.26 m x 2.8 m |
Contact Us
Contact us for more information
Carol Mauzeroll
Salesperson
(416) 698-2090
1858 Queen Street E.
Toronto, Ontario M4L 1H1
(416) 698-2090
(416) 693-4284
www.homeward.info/

