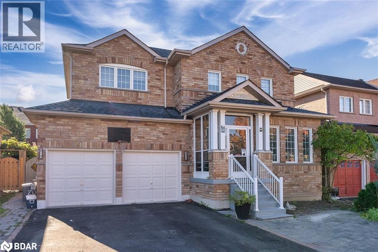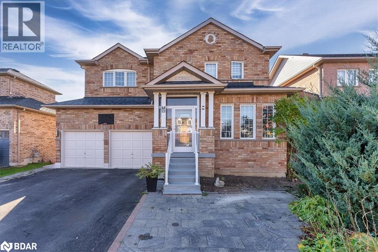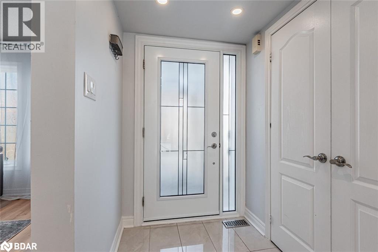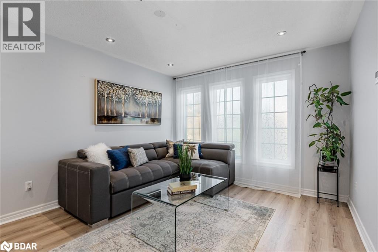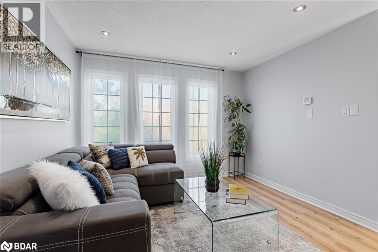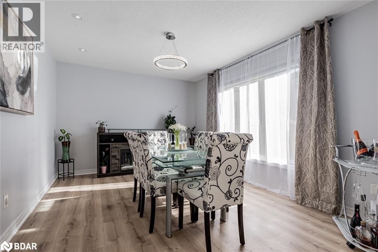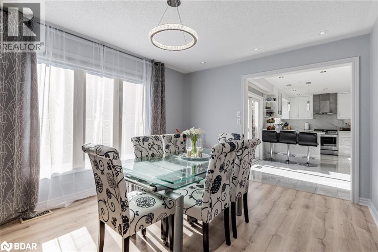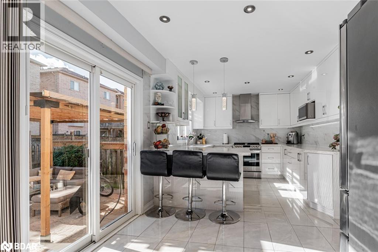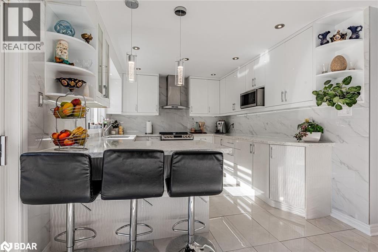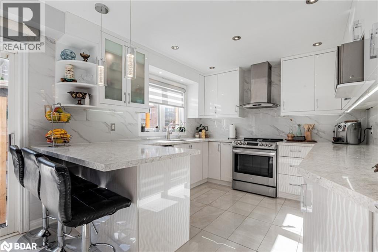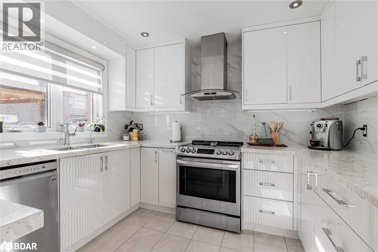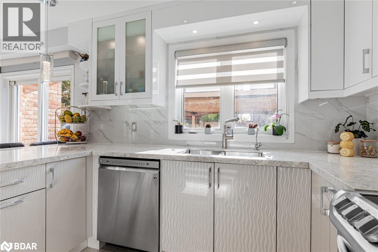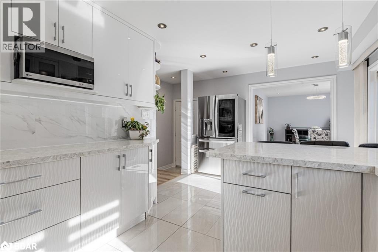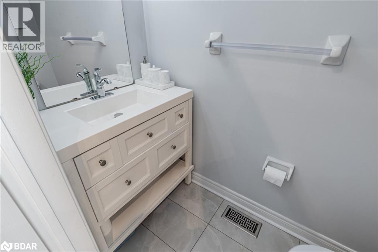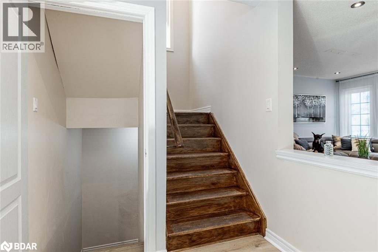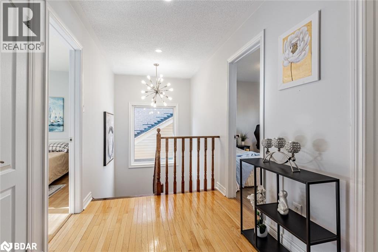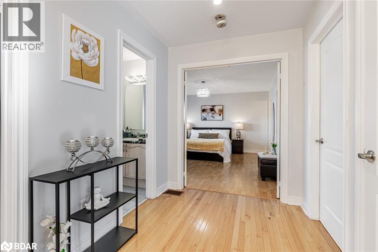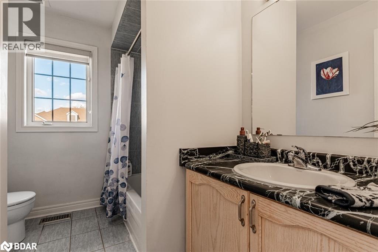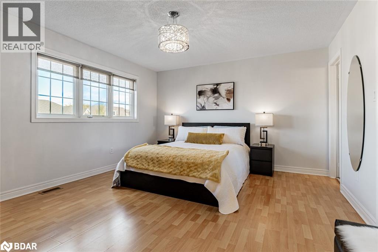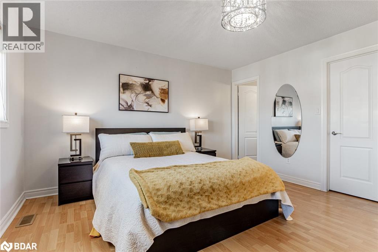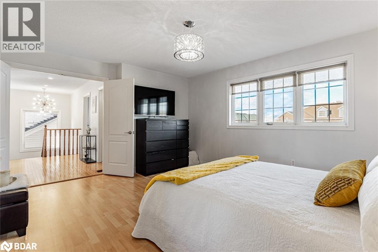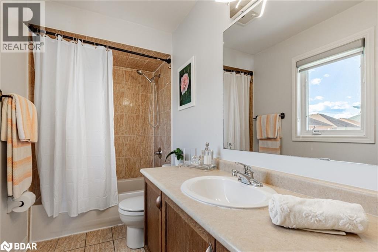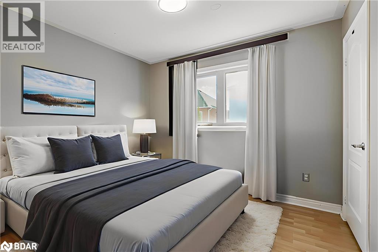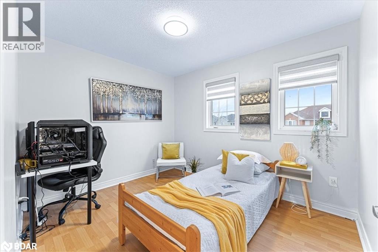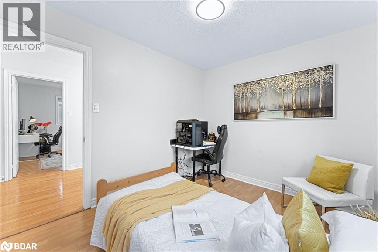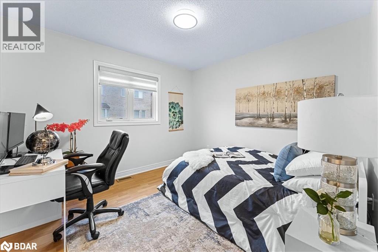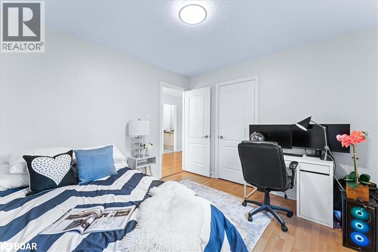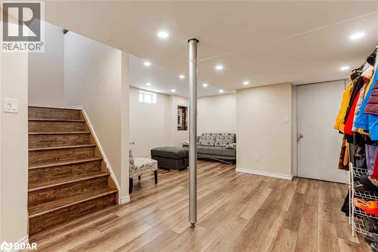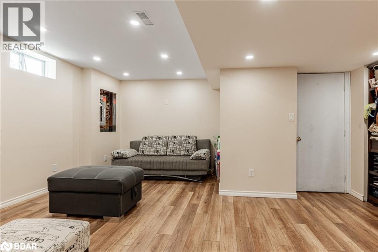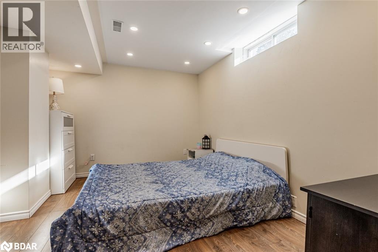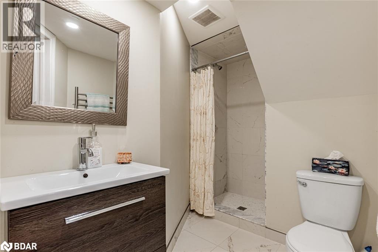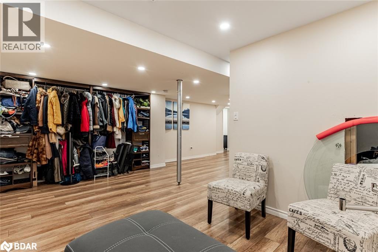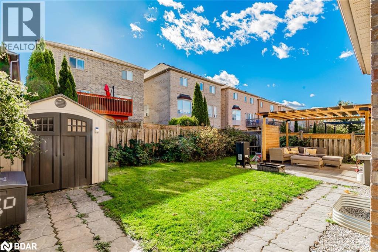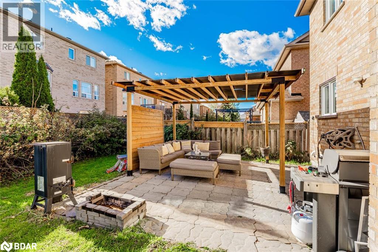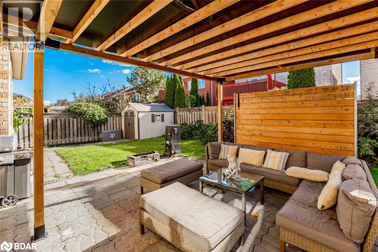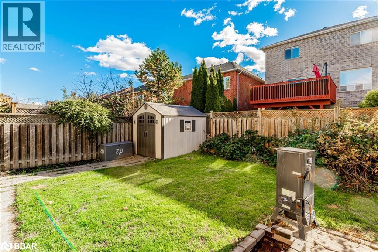129 Flagstone Way Newmarket, Ontario L3X 2Z8
$949,000
Beautiful 4+1 Bedroom, 4 Bathroom Detached Home in Desirable Woodland Hills, Newmarket! Welcome to this stunning detached home set on a premium 48-ft frontage in the sought-after Woodland Hills community. Featuring a double car garage, this home offers both style and functionality in a family-friendly neighbourhood close to excellent schools, parks, and all amenities. Step inside to find newer laminate floors on the main level, pot lights throughout, and an upgraded kitchen that combines modern finishes with everyday practicality. The spacious and bright layout is perfect for entertaining or relaxing with family. The finished basement offers even more living space, complete with a bedroom and 3- piece bathroom, and the potential to create an income or in-law suite-adding great versatility and value. This home truly delivers the perfect blend of comfort, modern living, and location-ready for you to move in and make it your own! (id:50886)
Property Details
| MLS® Number | 40785336 |
| Property Type | Single Family |
| Amenities Near By | Park, Public Transit, Schools |
| Parking Space Total | 6 |
Building
| Bathroom Total | 4 |
| Bedrooms Above Ground | 4 |
| Bedrooms Below Ground | 1 |
| Bedrooms Total | 5 |
| Appliances | Dishwasher, Dryer, Microwave, Refrigerator, Stove, Washer, Window Coverings, Garage Door Opener |
| Architectural Style | 2 Level |
| Basement Development | Finished |
| Basement Type | Full (finished) |
| Constructed Date | 2004 |
| Construction Style Attachment | Detached |
| Cooling Type | Central Air Conditioning |
| Exterior Finish | Brick |
| Foundation Type | Brick |
| Half Bath Total | 1 |
| Heating Fuel | Natural Gas |
| Heating Type | Forced Air |
| Stories Total | 2 |
| Size Interior | 1,800 Ft2 |
| Type | House |
| Utility Water | Municipal Water |
Parking
| Attached Garage |
Land
| Acreage | No |
| Land Amenities | Park, Public Transit, Schools |
| Sewer | Municipal Sewage System |
| Size Depth | 81 Ft |
| Size Frontage | 47 Ft |
| Size Total Text | Under 1/2 Acre |
| Zoning Description | Residential |
Rooms
| Level | Type | Length | Width | Dimensions |
|---|---|---|---|---|
| Second Level | 4pc Bathroom | Measurements not available | ||
| Second Level | 4pc Bathroom | Measurements not available | ||
| Second Level | Bedroom | 3'1'' x 3'1'' | ||
| Second Level | Bedroom | 2'7'' x 3'3'' | ||
| Second Level | Bedroom | 3'1'' x 3'1'' | ||
| Second Level | Primary Bedroom | 4'4'' x 3'9'' | ||
| Basement | 3pc Bathroom | Measurements not available | ||
| Basement | Living Room | 9'9'' x 5'0'' | ||
| Basement | Bedroom | 3'9'' x 3'0'' | ||
| Main Level | 2pc Bathroom | Measurements not available | ||
| Main Level | Living Room | 4'3'' x 3'4'' | ||
| Main Level | Dining Room | 4'2'' x 3'4'' | ||
| Main Level | Breakfast | 5'7'' x 3'1'' | ||
| Main Level | Kitchen | 5'7'' x 3'1'' |
https://www.realtor.ca/real-estate/29073342/129-flagstone-way-newmarket
Contact Us
Contact us for more information
Maria Kagan
Salesperson
(905) 898-7345
www.mariakagan.com/
1140 Stellar Drive Unit: 200
Newmarket, Ontario L3Y 7B7
(905) 898-1211
(905) 898-7345
www.realtronhomes.com

