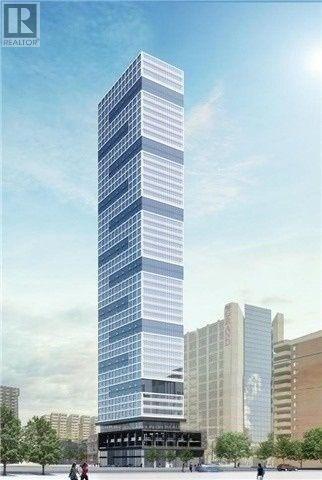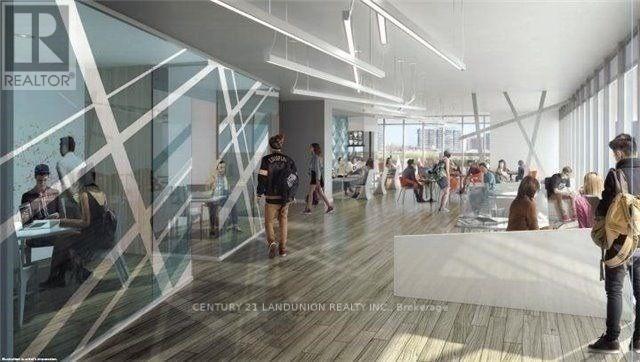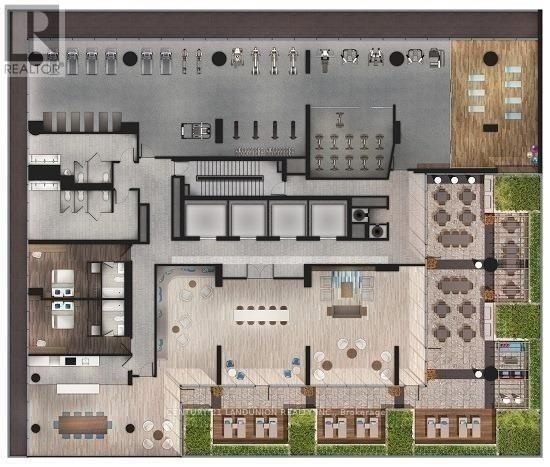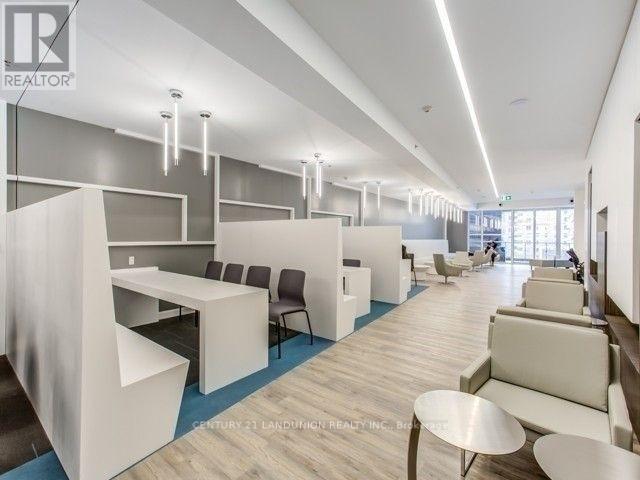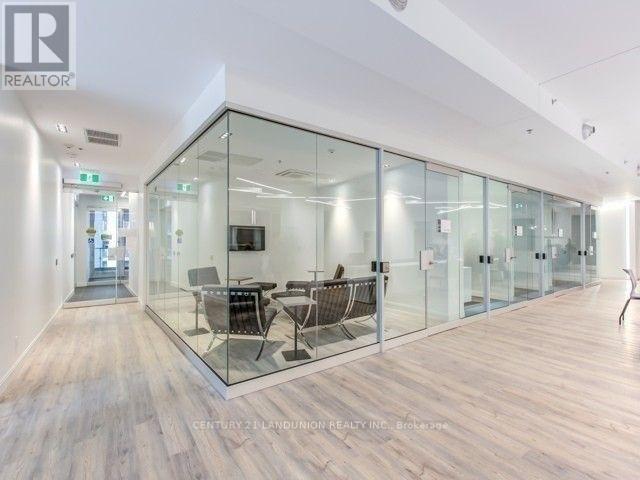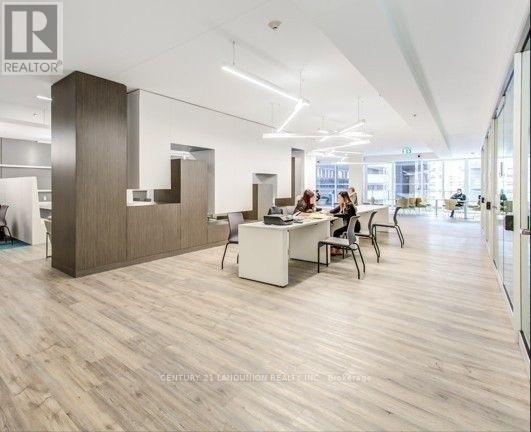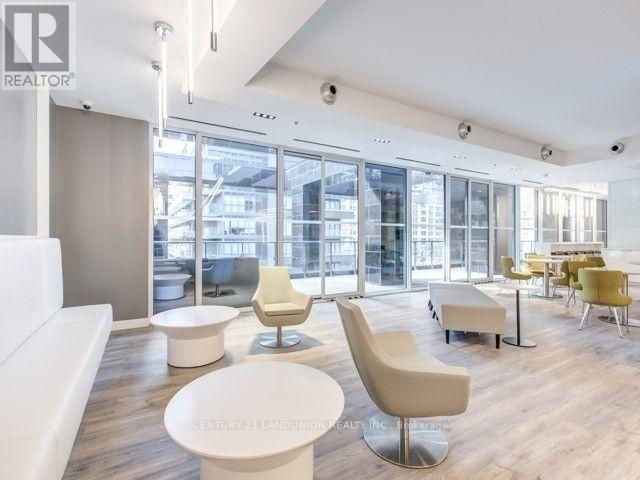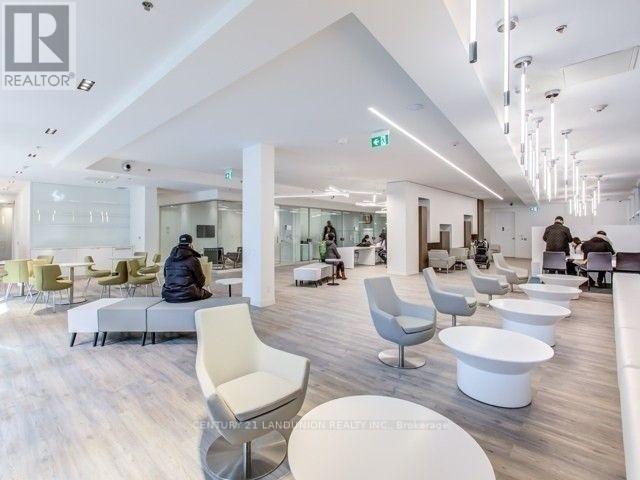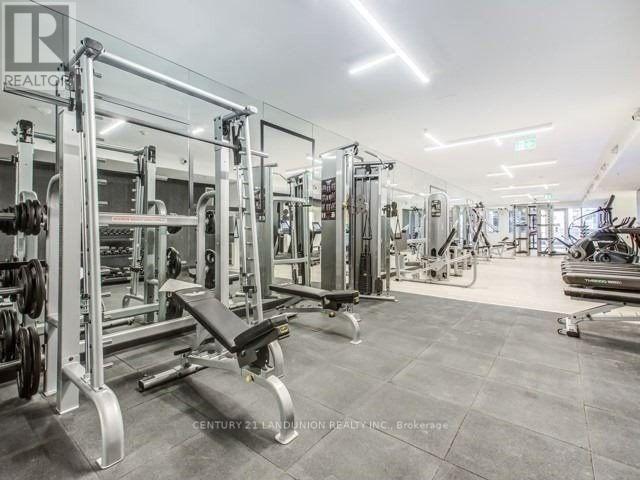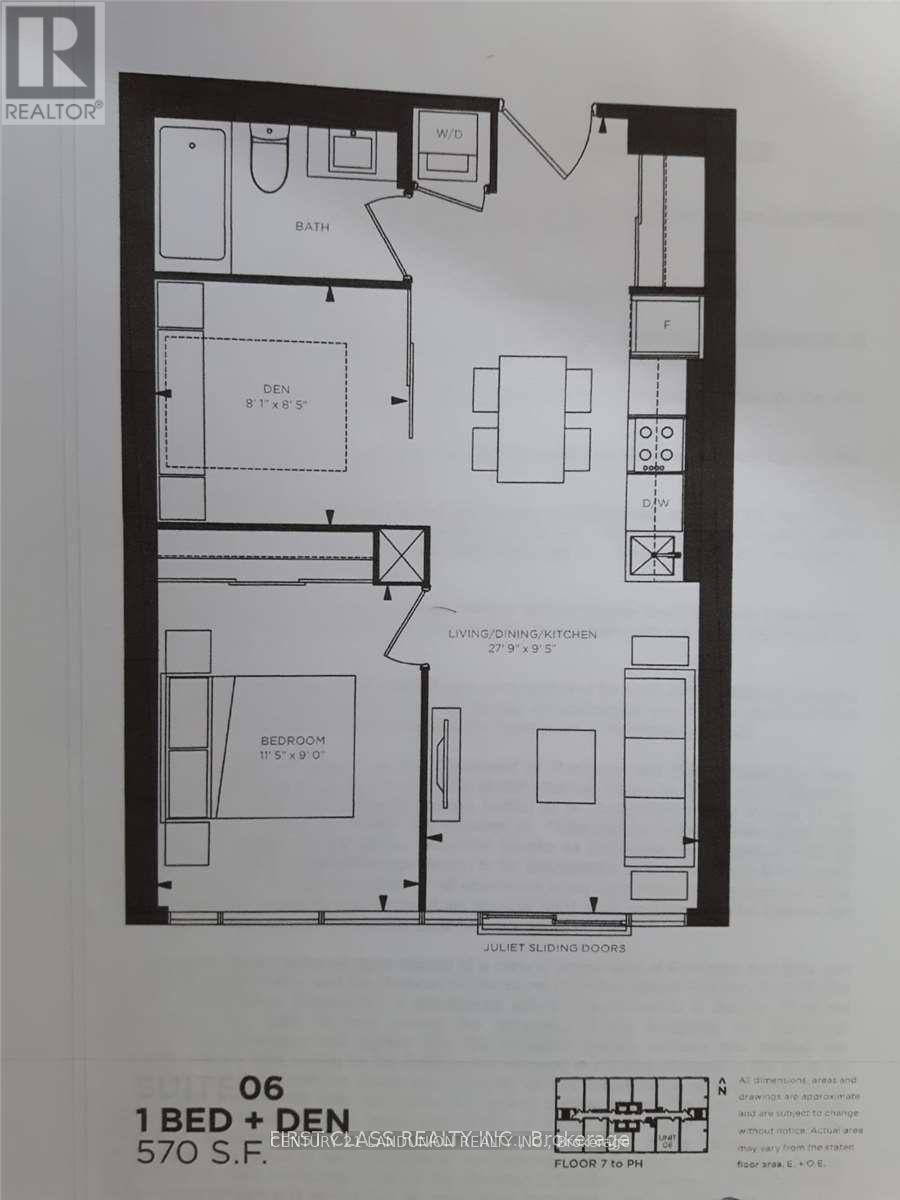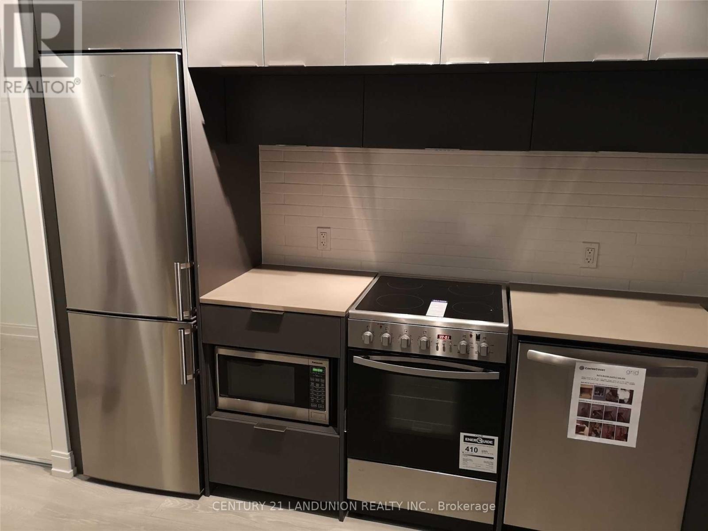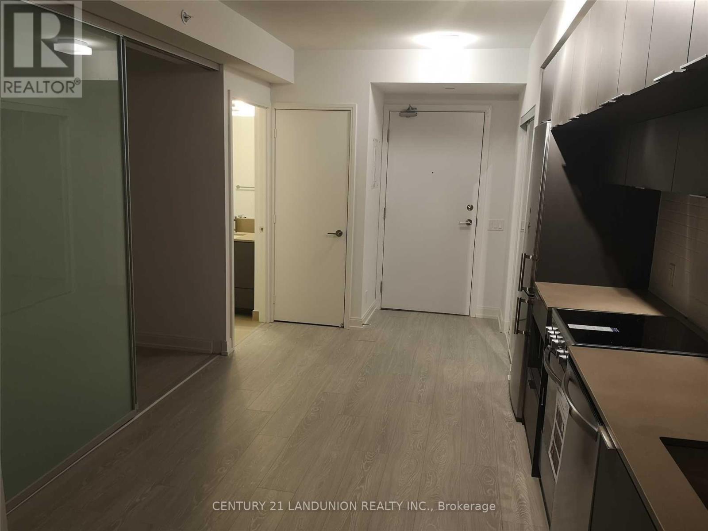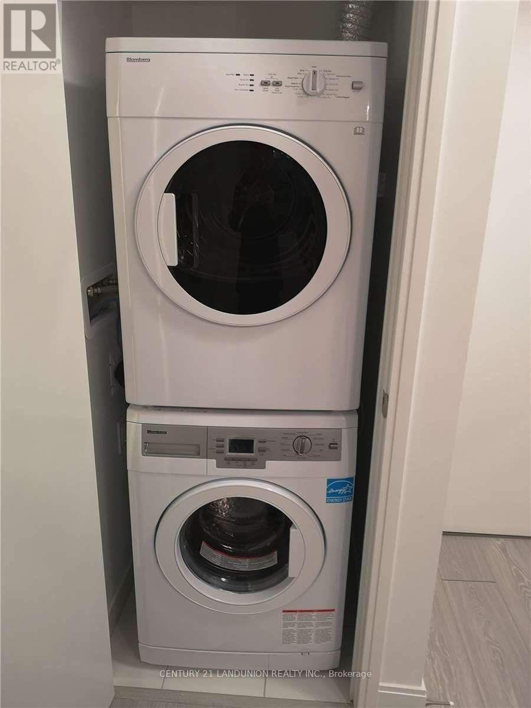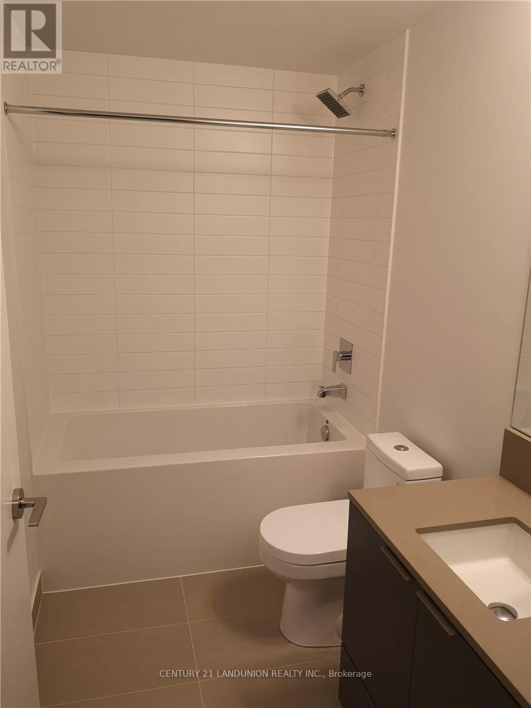1706 - 181 Dundas Street E Toronto, Ontario M5A 1Z4
2 Bedroom
1 Bathroom
500 - 599 ft2
Central Air Conditioning
Forced Air
$2,200 Monthly
Luxurious One Plus Den Grid Condo @ The Corner Of Dundas & Jarvis. In The Heart Of Downtown Toronto, Steps To Ryerson Uni., George Brown College, Dundas Square, Hospital, Metro, Indigo, St Lawrence Market, Restaurant, Canada National Ballet School, Moss Park And Yonge-Subway Line. Perfect Location For Yonge Professional And Students In Downtown Core. Den Is Big Enough As 2nd Bedroom. (id:50886)
Property Details
| MLS® Number | C12514930 |
| Property Type | Single Family |
| Community Name | Church-Yonge Corridor |
| Community Features | Pets Allowed With Restrictions |
| Features | Balcony, Carpet Free |
Building
| Bathroom Total | 1 |
| Bedrooms Above Ground | 1 |
| Bedrooms Below Ground | 1 |
| Bedrooms Total | 2 |
| Age | New Building |
| Appliances | Dishwasher, Dryer, Hood Fan, Microwave, Range, Washer, Refrigerator |
| Basement Type | None |
| Cooling Type | Central Air Conditioning |
| Exterior Finish | Concrete |
| Flooring Type | Laminate |
| Heating Fuel | Natural Gas |
| Heating Type | Forced Air |
| Size Interior | 500 - 599 Ft2 |
| Type | Apartment |
Parking
| No Garage |
Land
| Acreage | No |
Rooms
| Level | Type | Length | Width | Dimensions |
|---|---|---|---|---|
| Main Level | Living Room | 8.45 m | 2.88 m | 8.45 m x 2.88 m |
| Main Level | Dining Room | 8.45 m | 2.88 m | 8.45 m x 2.88 m |
| Main Level | Kitchen | 8.45 m | 2.88 m | 8.45 m x 2.88 m |
| Main Level | Bedroom | 2.45 m | 2.74 m | 2.45 m x 2.74 m |
| Main Level | Den | 2.45 m | 2.58 m | 2.45 m x 2.58 m |
Contact Us
Contact us for more information
Tony Gao
Salesperson
(647) 868-0321
tony-gao.c21.ca/
Century 21 Landunion Realty Inc.
7050 Woodbine Ave Unit 106
Markham, Ontario L3R 4G8
7050 Woodbine Ave Unit 106
Markham, Ontario L3R 4G8
(905) 475-8807
(905) 475-8806

