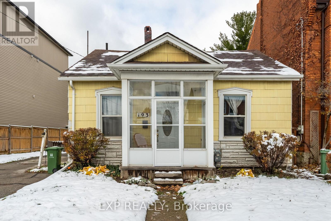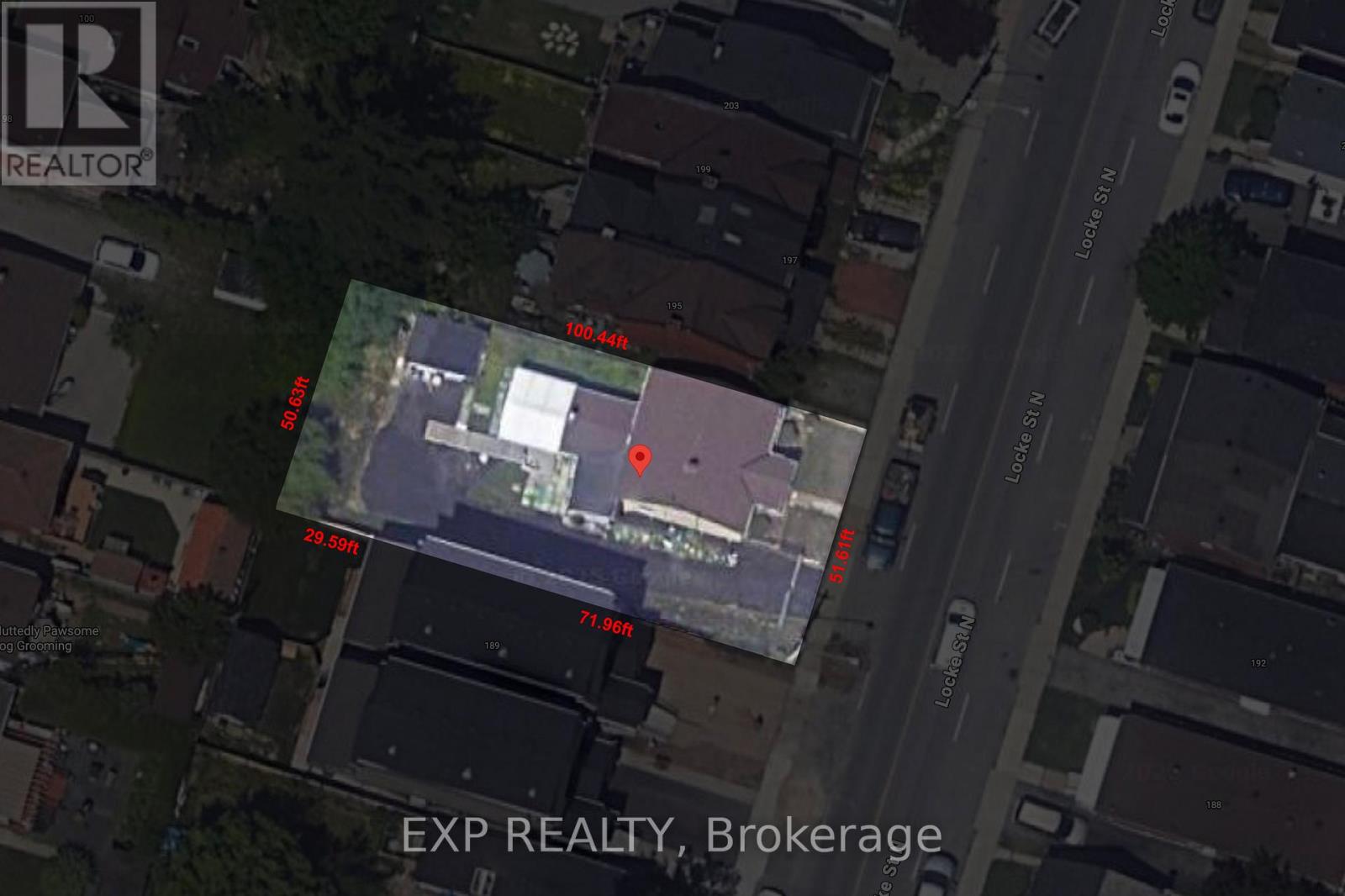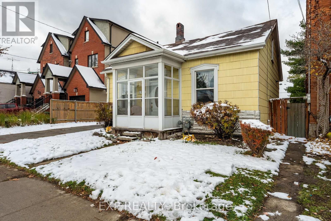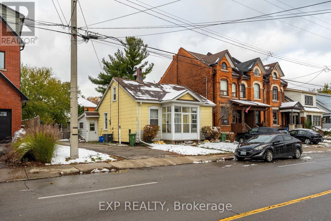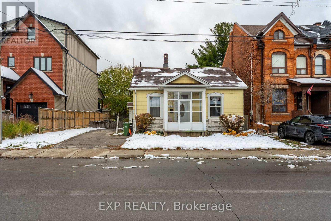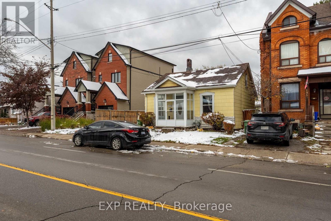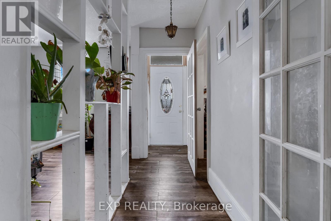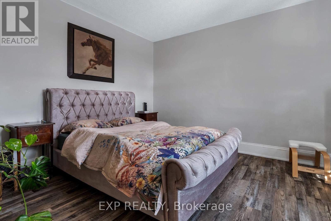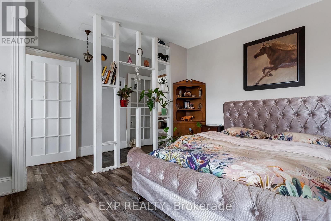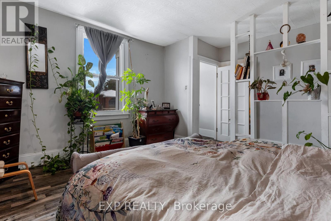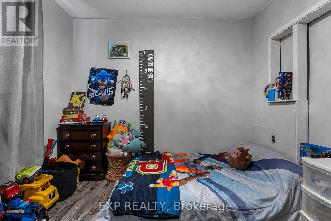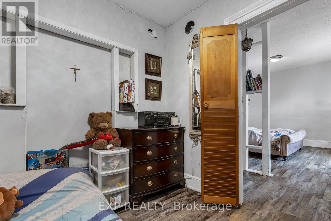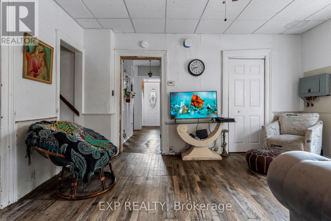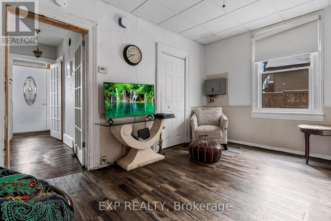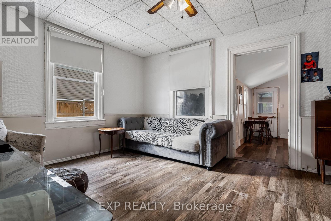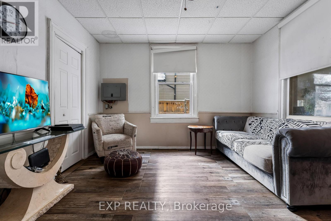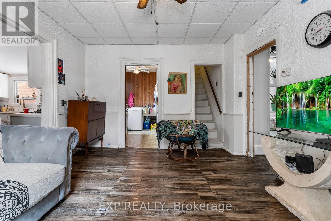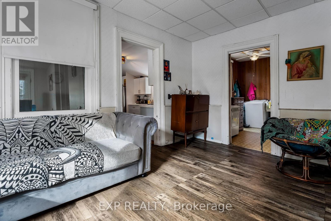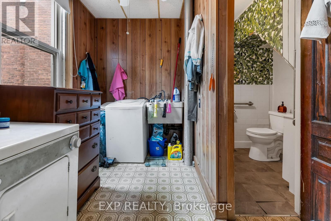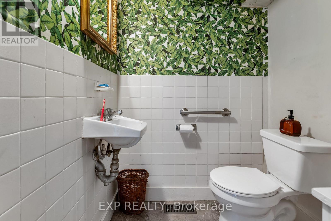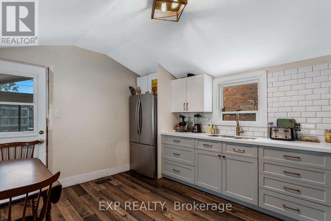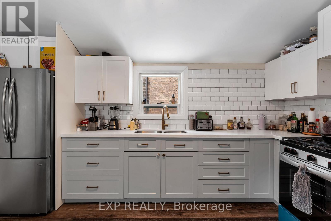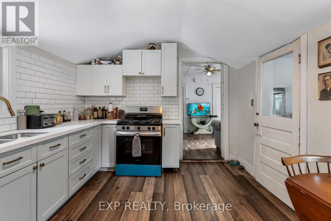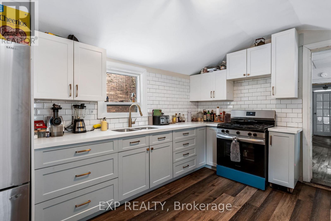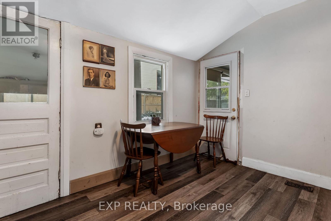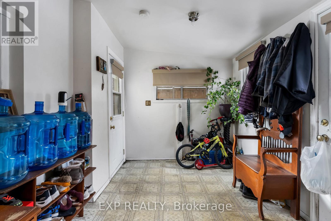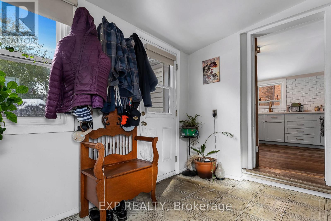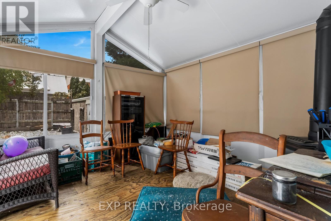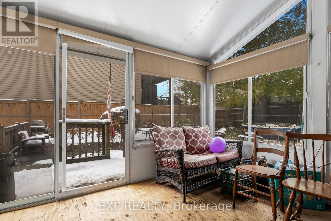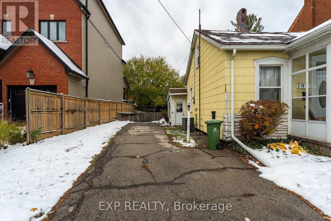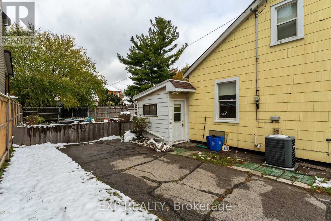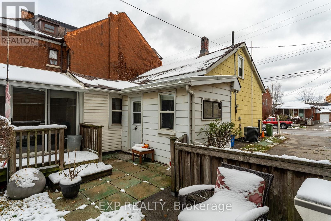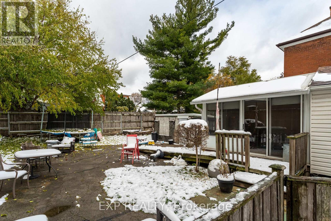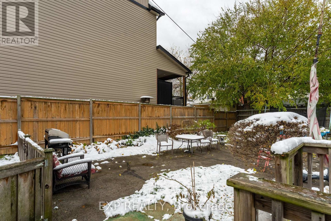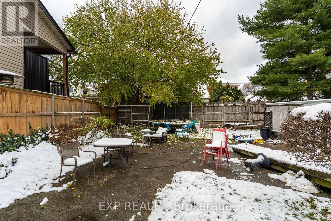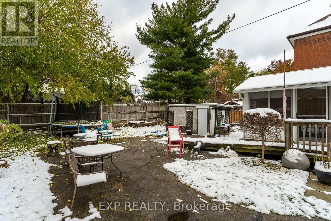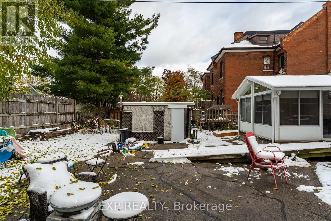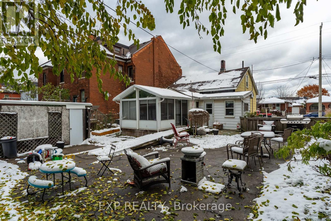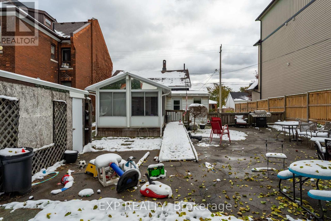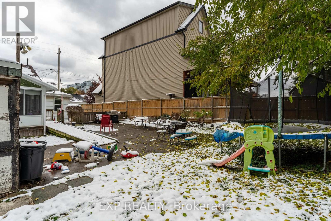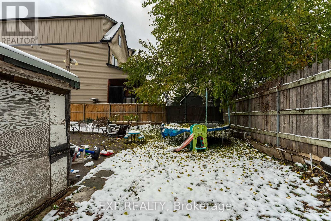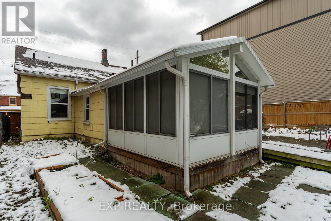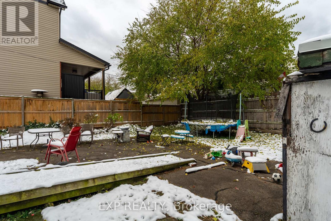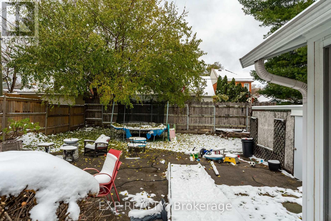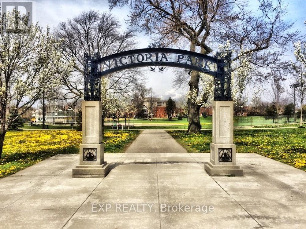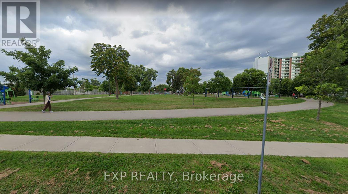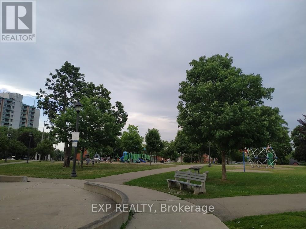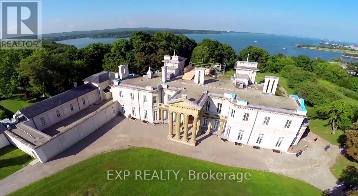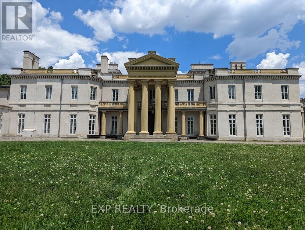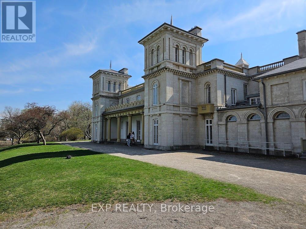193 Locke Street N Hamilton, Ontario L8R 3B1
$748,800
Unlock the Potential on Locke Street North! Rare 50 x 100 ft lot in one of Hamilton's most walkable and desirable areas. Whether you're a builder looking to sever and build two new homes or a visionary ready to design your dream infill project, this property delivers unmatched potential. Surrounded by new builds and character homes, the area's growth makes this a solid investment. The existing 2-bed, 2-bath bungaloft (circa 1880) offers great bones and parking for multiple vehicles - live, rent, or rebuild. Steps to Bayfront Park, Dundurn Castle, Victoria Park, Locke Street shops, and easy 403 access. Buy for location. Build for tomorrow. Zoned for opportunity, priced for action. RSA (id:50886)
Property Details
| MLS® Number | X12515008 |
| Property Type | Single Family |
| Community Name | Strathcona |
| Amenities Near By | Place Of Worship, Park, Schools, Public Transit |
| Equipment Type | Water Heater |
| Parking Space Total | 2 |
| Rental Equipment Type | Water Heater |
Building
| Bathroom Total | 2 |
| Bedrooms Above Ground | 2 |
| Bedrooms Total | 2 |
| Age | 100+ Years |
| Amenities | Fireplace(s) |
| Appliances | Dryer, Stove, Washer, Refrigerator |
| Basement Type | Crawl Space |
| Construction Style Attachment | Detached |
| Cooling Type | None |
| Exterior Finish | Steel |
| Fireplace Present | Yes |
| Fireplace Total | 1 |
| Foundation Type | Stone |
| Half Bath Total | 1 |
| Heating Fuel | Natural Gas |
| Heating Type | Forced Air |
| Stories Total | 2 |
| Size Interior | 700 - 1,100 Ft2 |
| Type | House |
| Utility Water | Municipal Water |
Parking
| No Garage |
Land
| Acreage | No |
| Fence Type | Fenced Yard |
| Land Amenities | Place Of Worship, Park, Schools, Public Transit |
| Sewer | Sanitary Sewer |
| Size Depth | 100 Ft ,4 In |
| Size Frontage | 50 Ft ,7 In |
| Size Irregular | 50.6 X 100.4 Ft |
| Size Total Text | 50.6 X 100.4 Ft |
Rooms
| Level | Type | Length | Width | Dimensions |
|---|---|---|---|---|
| Main Level | Sunroom | 3.53 m | 3.48 m | 3.53 m x 3.48 m |
| Main Level | Kitchen | 3.3 m | 4.17 m | 3.3 m x 4.17 m |
| Main Level | Family Room | 3.61 m | 4.24 m | 3.61 m x 4.24 m |
| Main Level | Bedroom | 2.69 m | 3.23 m | 2.69 m x 3.23 m |
| Main Level | Living Room | 4.57 m | 3.56 m | 4.57 m x 3.56 m |
| Main Level | Bathroom | 1.68 m | 1.5 m | 1.68 m x 1.5 m |
| Main Level | Laundry Room | 3.05 m | 2.57 m | 3.05 m x 2.57 m |
| Main Level | Mud Room | 2.57 m | 3.15 m | 2.57 m x 3.15 m |
| Upper Level | Bathroom | 3.2 m | 2.39 m | 3.2 m x 2.39 m |
| Upper Level | Bedroom 2 | 3.3 m | 4.17 m | 3.3 m x 4.17 m |
https://www.realtor.ca/real-estate/29073333/193-locke-street-n-hamilton-strathcona-strathcona
Contact Us
Contact us for more information
Alan Elbardisy
Broker
(866) 530-7737
alanelbardisy.exprealty.com/
(866) 530-7737

