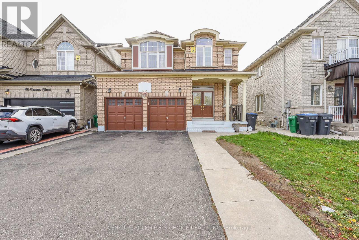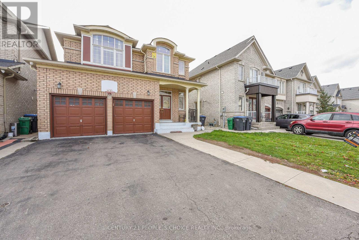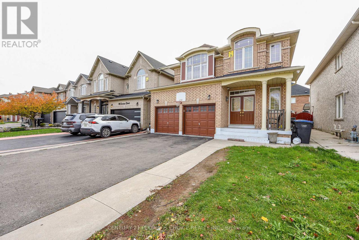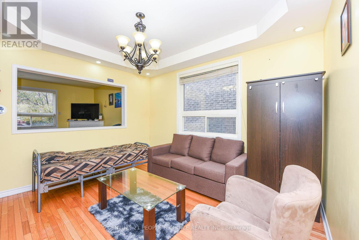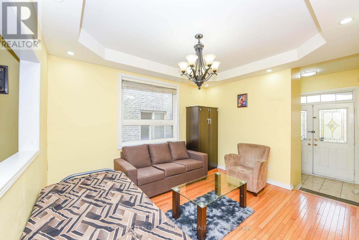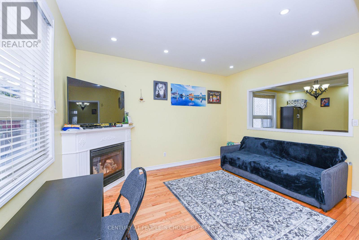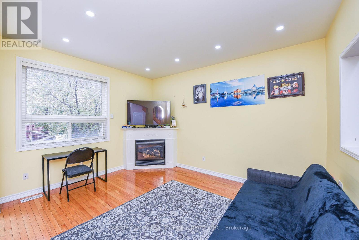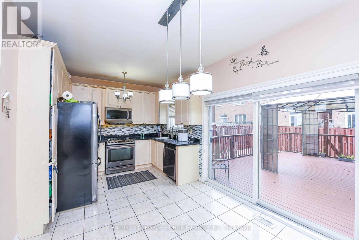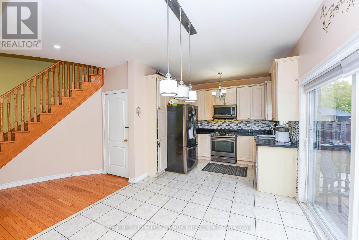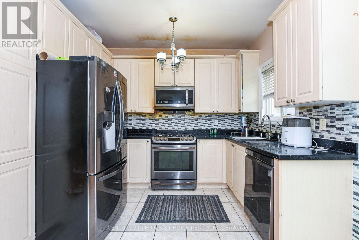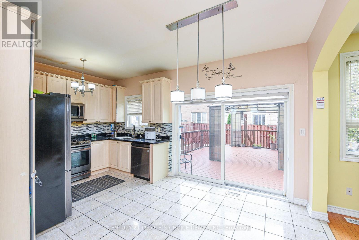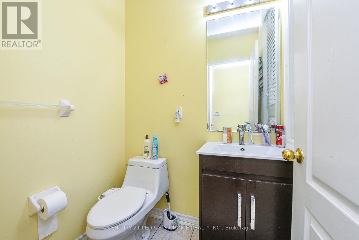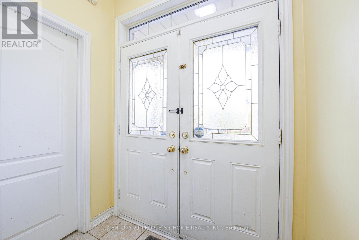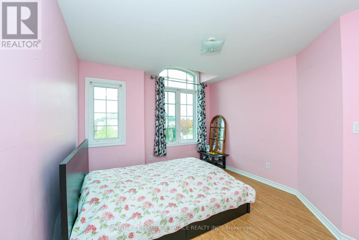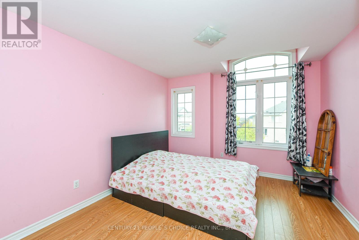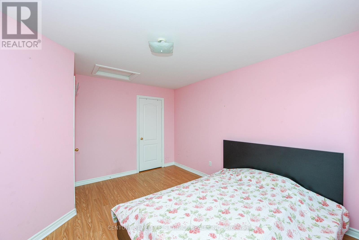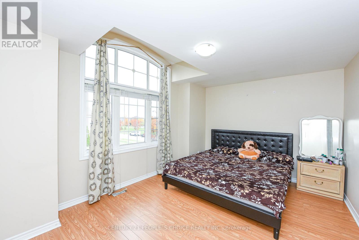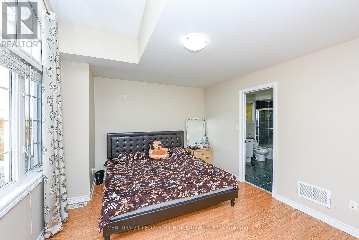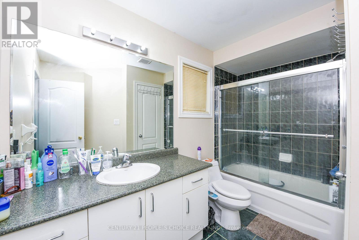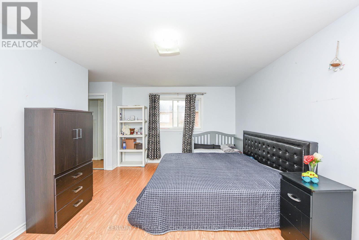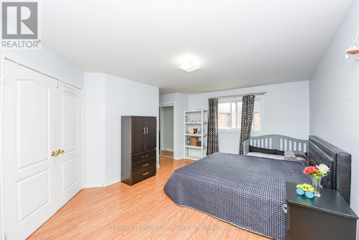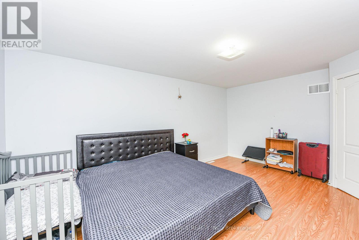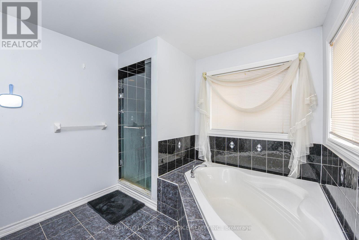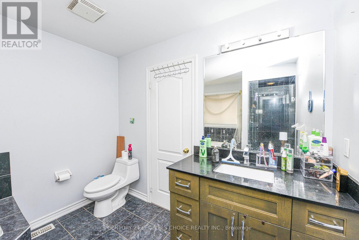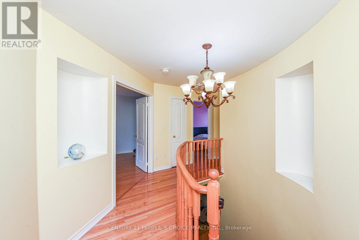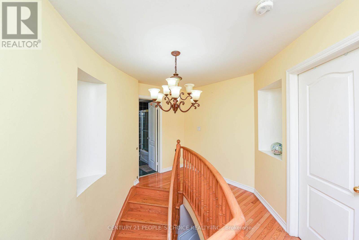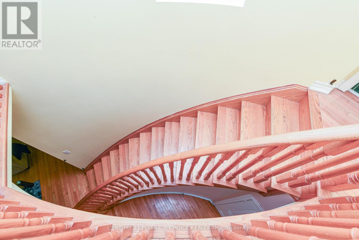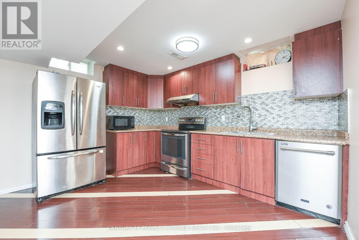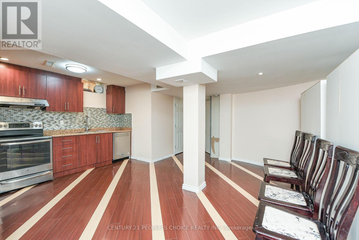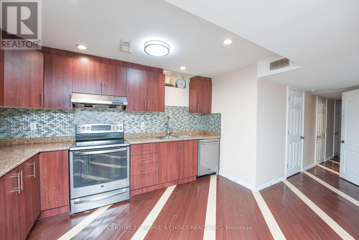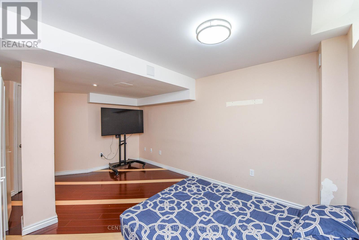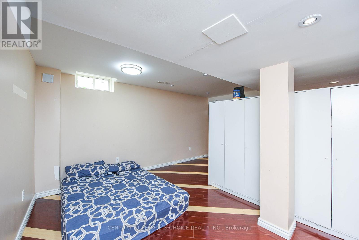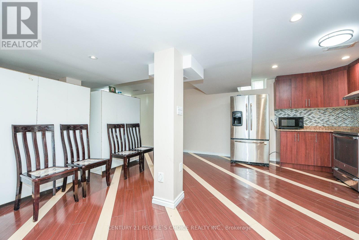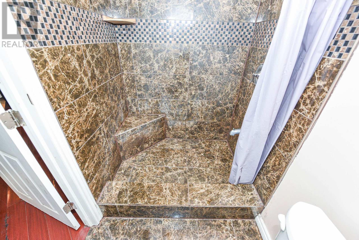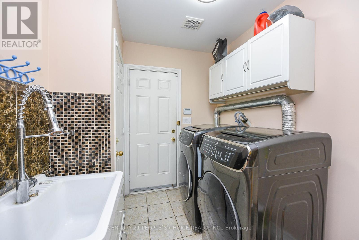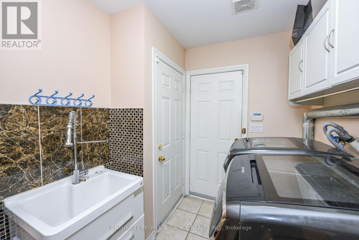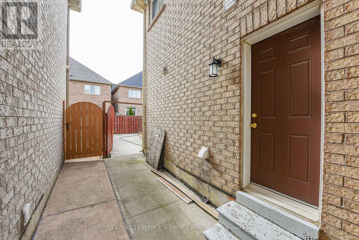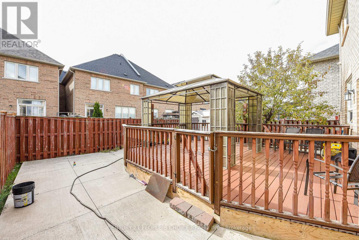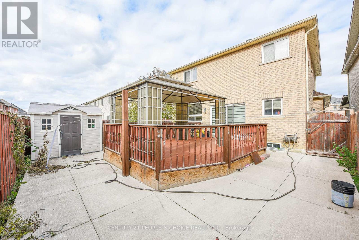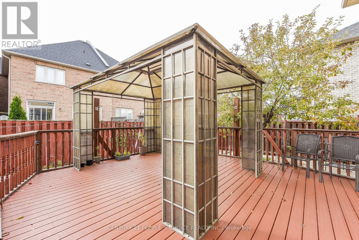50 Severin Street Brampton, Ontario L6R 0P3
3 Bedroom
4 Bathroom
1,500 - 2,000 ft2
Fireplace
Central Air Conditioning
Forced Air
$1,249,999
Stunning Detached Loaded With Upgrades In The Most Prestigious Neighborhood, Open Concept Layout, Upgraded Chef Delight Kitchen W/Stainless Steel Appliances & Quartz Ctps, Gas Fireplace, Hardwood Flooring, Oak Stairs, Pot Lights And Many More!! Master W/5pc Ensuite and 2 Other Good size Bedrooms, A Good Size Backyard W/Deck, Finished Basement W/ Separate Entrance. It's A Must-See Property! Don't Miss!! (id:50886)
Property Details
| MLS® Number | W12513064 |
| Property Type | Single Family |
| Community Name | Sandringham-Wellington |
| Features | Carpet Free |
| Parking Space Total | 6 |
Building
| Bathroom Total | 4 |
| Bedrooms Above Ground | 3 |
| Bedrooms Total | 3 |
| Age | 16 To 30 Years |
| Basement Development | Finished |
| Basement Features | Separate Entrance |
| Basement Type | N/a (finished), N/a |
| Construction Style Attachment | Detached |
| Cooling Type | Central Air Conditioning |
| Exterior Finish | Brick |
| Fireplace Present | Yes |
| Fireplace Total | 1 |
| Half Bath Total | 1 |
| Heating Fuel | Natural Gas |
| Heating Type | Forced Air |
| Stories Total | 2 |
| Size Interior | 1,500 - 2,000 Ft2 |
| Type | House |
| Utility Water | Municipal Water |
Parking
| Garage |
Land
| Acreage | No |
| Sewer | Sanitary Sewer |
| Size Depth | 90 Ft ,3 In |
| Size Frontage | 38 Ft ,4 In |
| Size Irregular | 38.4 X 90.3 Ft |
| Size Total Text | 38.4 X 90.3 Ft |
Rooms
| Level | Type | Length | Width | Dimensions |
|---|---|---|---|---|
| Second Level | Bedroom | 5.32 m | 3.65 m | 5.32 m x 3.65 m |
| Second Level | Bedroom 2 | 3.35 m | 4.24 m | 3.35 m x 4.24 m |
| Second Level | Bedroom 3 | 3.5 m | 4.5 m | 3.5 m x 4.5 m |
| Basement | Living Room | 5.35 m | 4.2 m | 5.35 m x 4.2 m |
| Main Level | Living Room | 3.38 m | 3.72 m | 3.38 m x 3.72 m |
| Main Level | Family Room | 3.33 m | 4.24 m | 3.33 m x 4.24 m |
| Main Level | Kitchen | 5.05 m | 3.1 m | 5.05 m x 3.1 m |
| Main Level | Dining Room | 5.05 m | 3.1 m | 5.05 m x 3.1 m |
| Main Level | Laundry Room | 1 m | 2 m | 1 m x 2 m |
Utilities
| Cable | Available |
| Electricity | Installed |
| Sewer | Installed |
Contact Us
Contact us for more information
Amrita Nayudu
Salesperson
Century 21 People's Choice Realty Inc.
237 Romina Dr Unit 2
Vaughan, Ontario L4K 4V3
237 Romina Dr Unit 2
Vaughan, Ontario L4K 4V3
(905) 760-8300
(905) 738-8300
Mansoor Ahmed Mirza
Broker
(800) 696-5870
www.mansoormirza.com/
mansoormirza/
mansoormirza@nuchi4337/
Century 21 People's Choice Realty Inc.
1780 Albion Road Unit 2 & 3
Toronto, Ontario M9V 1C1
1780 Albion Road Unit 2 & 3
Toronto, Ontario M9V 1C1
(416) 742-8000
(416) 742-8001

