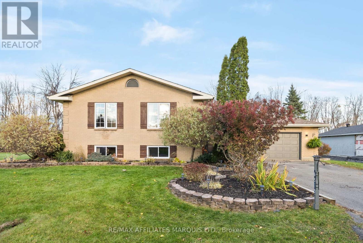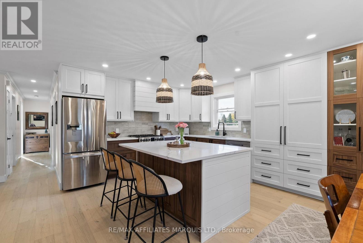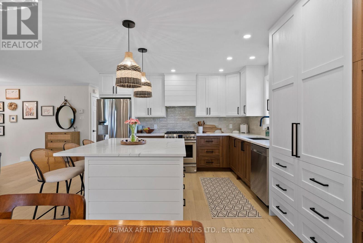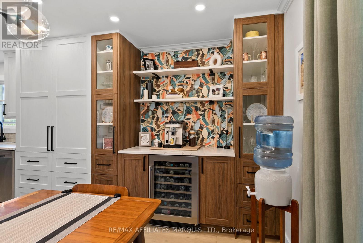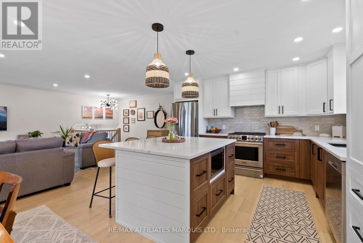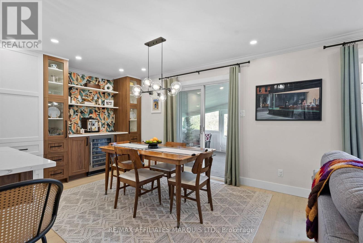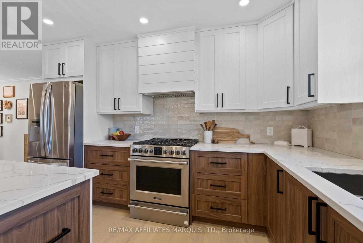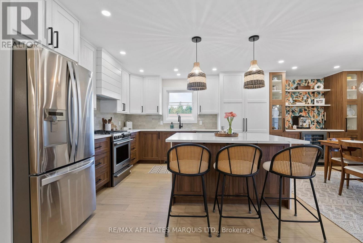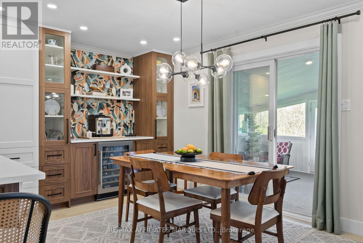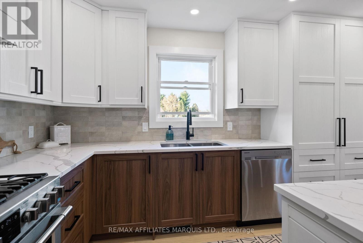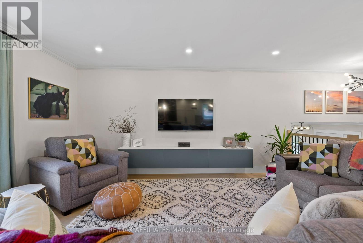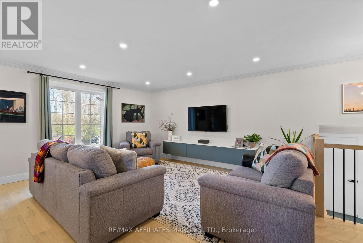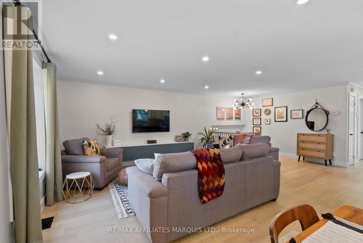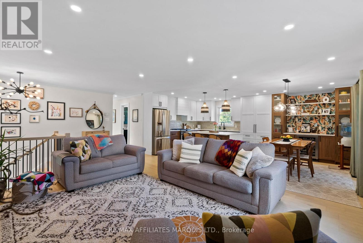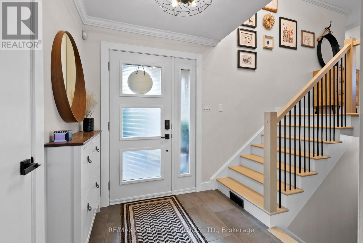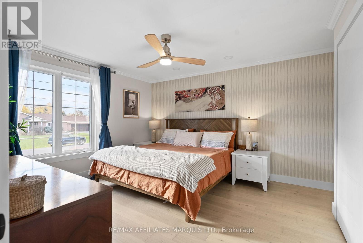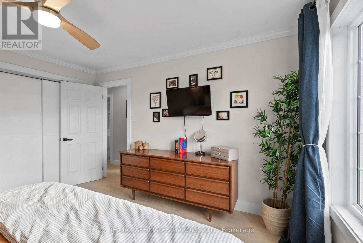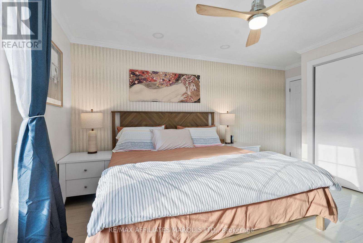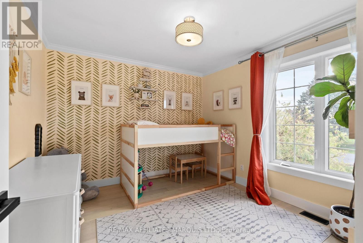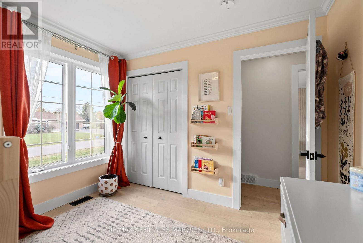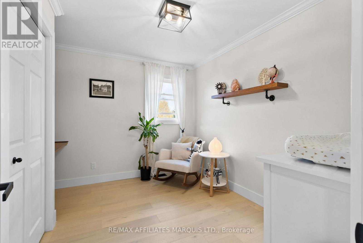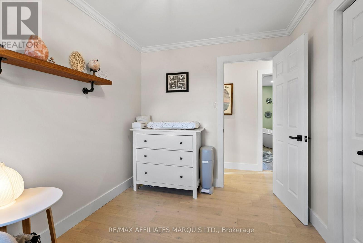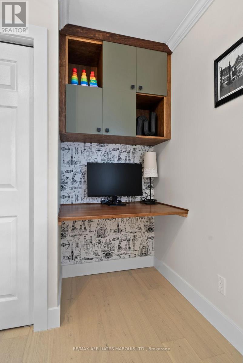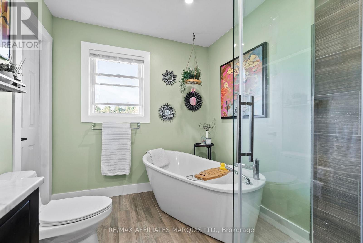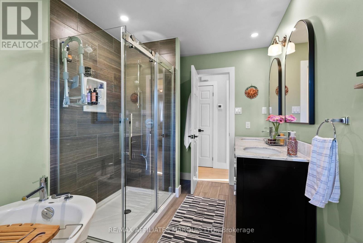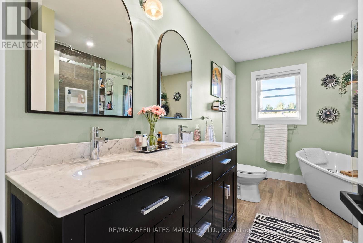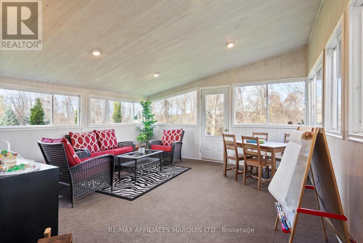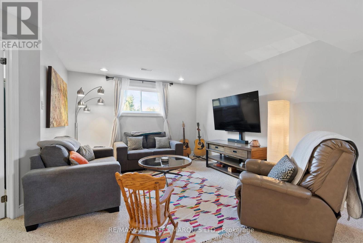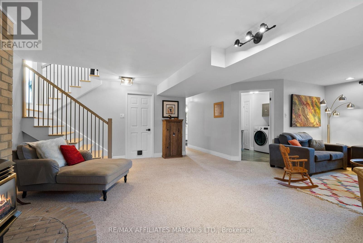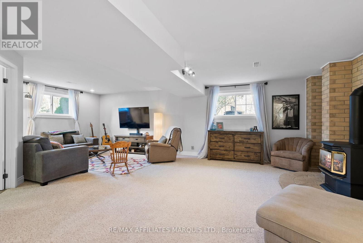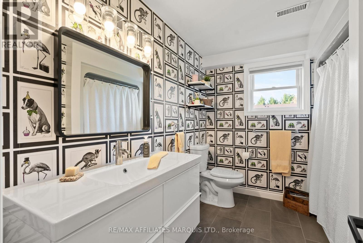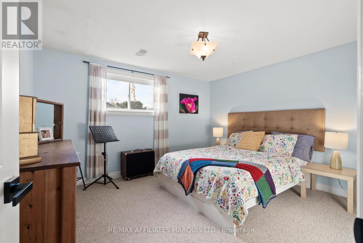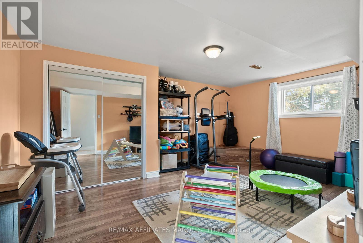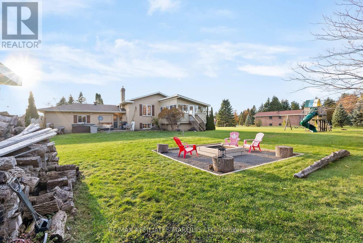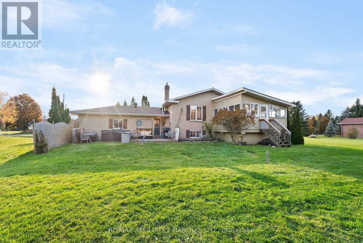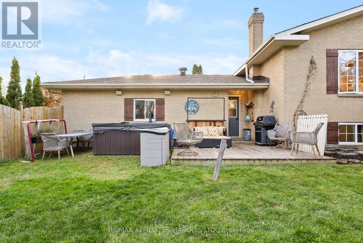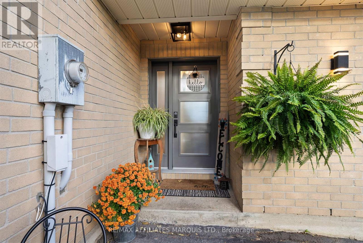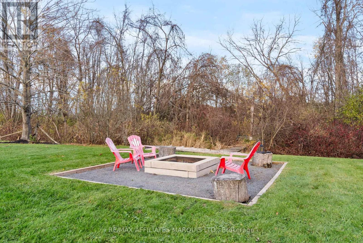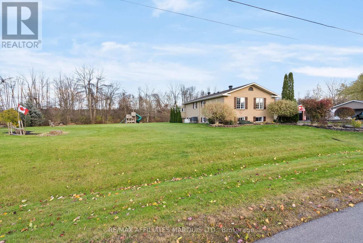6525 Clifford Avenue South Glengarry, Ontario K6H 5R5
$639,900
Welcome to this stylish and personality-filled 3+2 bedroom, 2 bathroom home offering approximately 1400 square feet of beautifully finished main floor living space plus a fully finished basement. From the moment you step inside, you'll notice the light-toned hardwood flooring that flows seamlessly throughout the main level, creating an inviting and airy feel. The recently renovated custom kitchen is truly a showpiece, featuring a large island with extra storage, quartz countertops, a stunning glass tile backsplash, boho lighting and thoughtfully designed cabinetry with modern conveniences. The open-concept layout connects the kitchen to both the living room and the bright three-season sunroom, perfect for morning coffee or quiet evenings overlooking the backyard. The dining area exudes modern charm, complete with a striking feature wall and space for a cozy coffee bar setup. Each of the three main-floor bedrooms is generously sized and tastefully decorated with accent walls that add warmth and character. The main bathroom is a spa-like retreat, offering a freestanding soaker tub and a walk-in glass shower. Downstairs, the fully finished basement extends your living space with a spacious rec room featuring a gas fireplace - ideal for movie nights or family gatherings - along with two additional bedrooms and an updated second bathroom. Outside, enjoy the large backyard with a hot tub, fire pit, and plenty of space for entertaining or relaxing under the stars. The attached double garage adds convenience, and the home is located in an excellent family-oriented neighborhood just minutes from Cornwall - the perfect blend of modern comfort and small-town charm. (id:50886)
Property Details
| MLS® Number | X12514732 |
| Property Type | Single Family |
| Community Name | 723 - South Glengarry (Charlottenburgh) Twp |
| Parking Space Total | 6 |
| Structure | Deck |
Building
| Bathroom Total | 2 |
| Bedrooms Above Ground | 3 |
| Bedrooms Below Ground | 1 |
| Bedrooms Total | 4 |
| Basement Development | Finished |
| Basement Type | N/a (finished) |
| Construction Style Attachment | Detached |
| Construction Style Split Level | Sidesplit |
| Cooling Type | Central Air Conditioning, Air Exchanger |
| Exterior Finish | Brick |
| Fireplace Present | Yes |
| Fireplace Total | 1 |
| Foundation Type | Concrete |
| Heating Fuel | Natural Gas |
| Heating Type | Forced Air |
| Size Interior | 1,100 - 1,500 Ft2 |
| Type | House |
| Utility Water | Drilled Well |
Parking
| Attached Garage | |
| Garage |
Land
| Acreage | No |
| Sewer | Septic System |
| Size Depth | 179 Ft ,9 In |
| Size Frontage | 196 Ft ,10 In |
| Size Irregular | 196.9 X 179.8 Ft |
| Size Total Text | 196.9 X 179.8 Ft|under 1/2 Acre |
Utilities
| Cable | Available |
| Telephone | Connected |
| Natural Gas Available | Available |
Contact Us
Contact us for more information
Tanya Flaro
Salesperson
649 Second St E
Cornwall, Ontario K6H 1Z7
(613) 938-8100
(613) 938-3295

