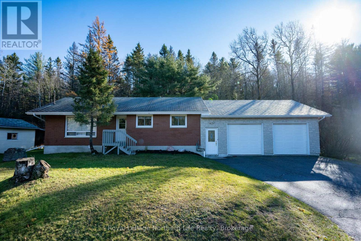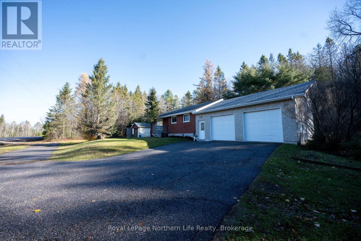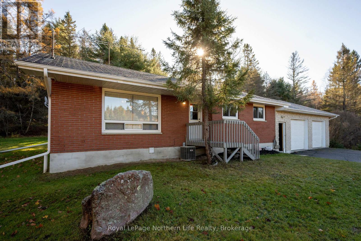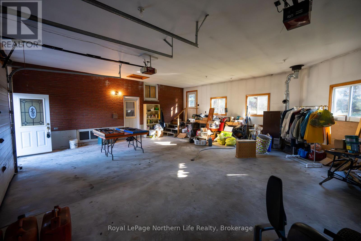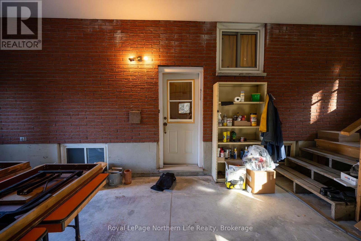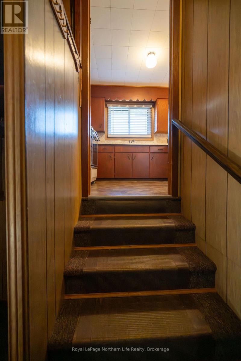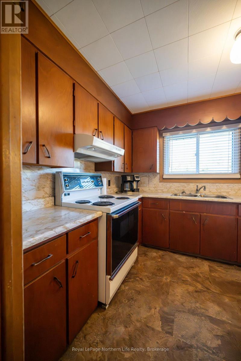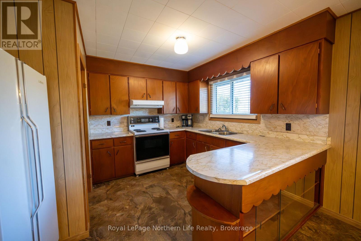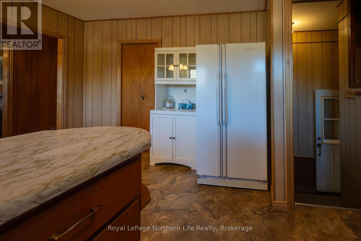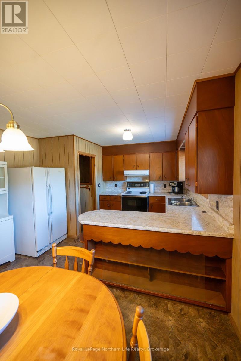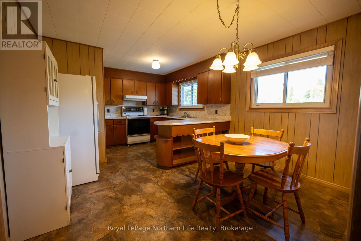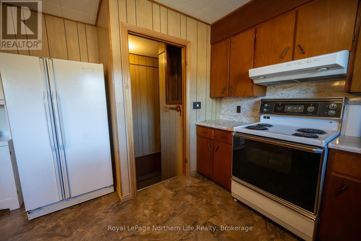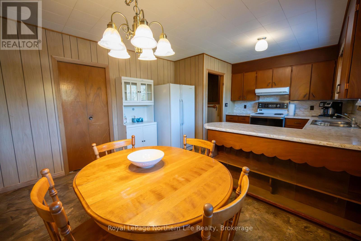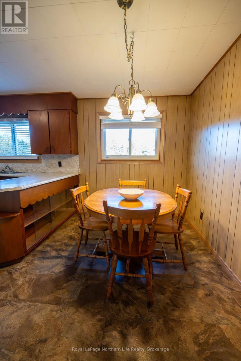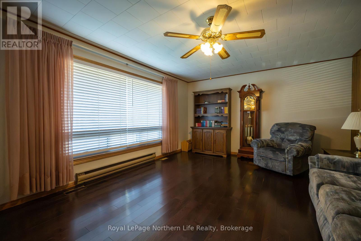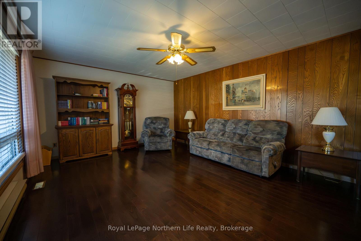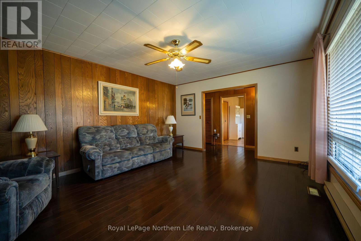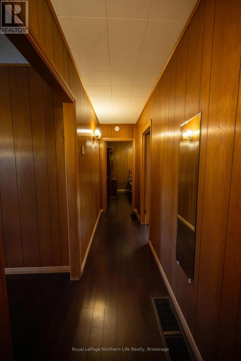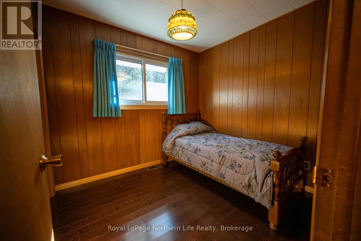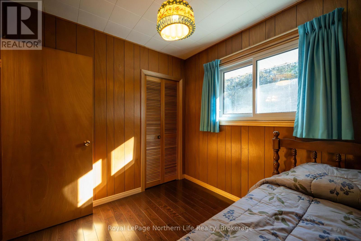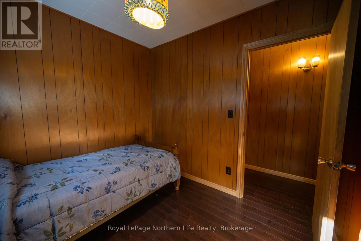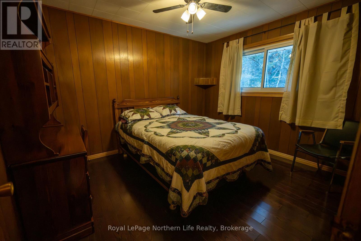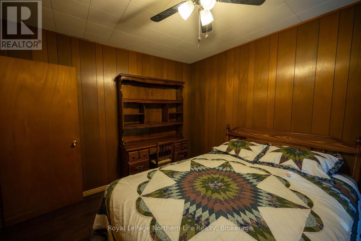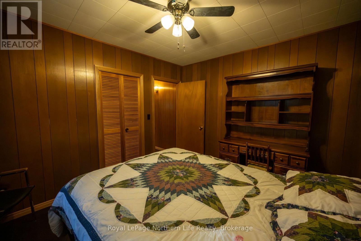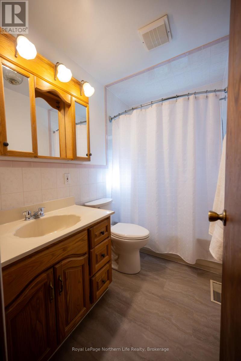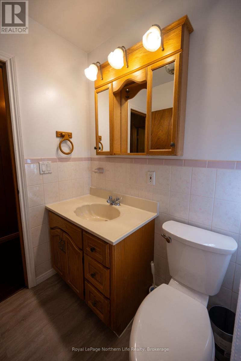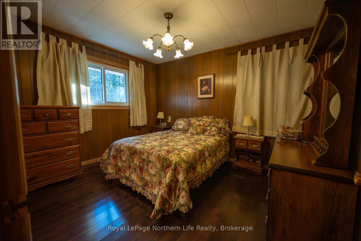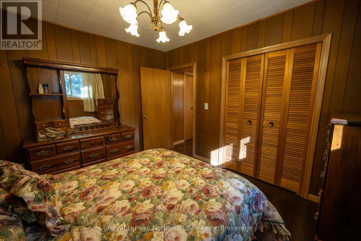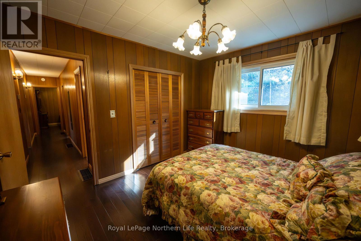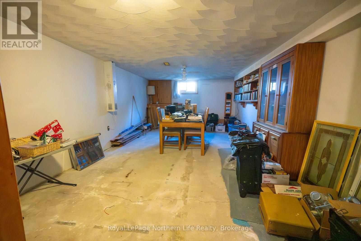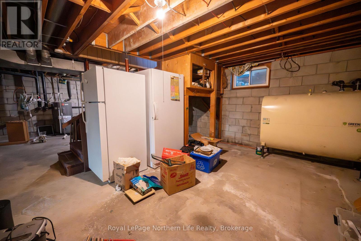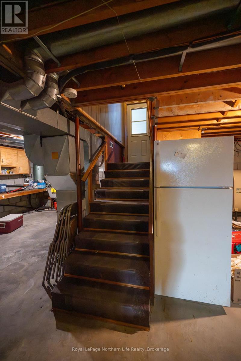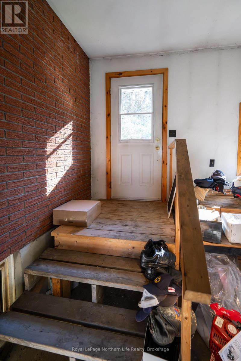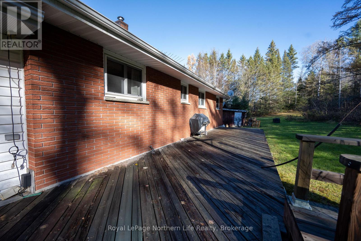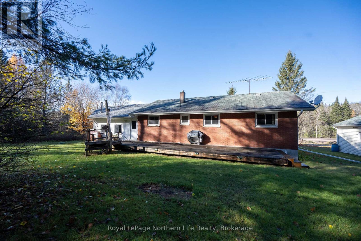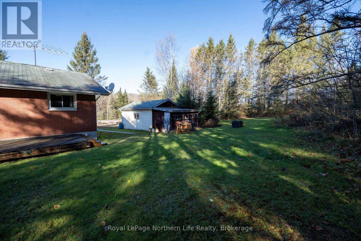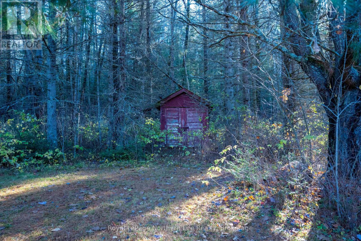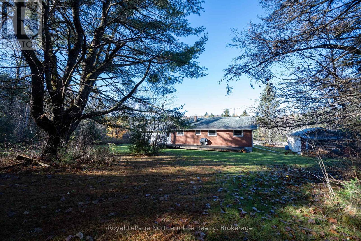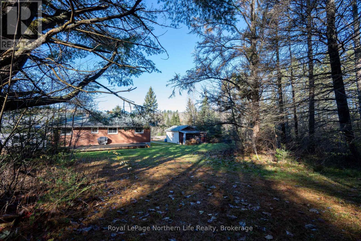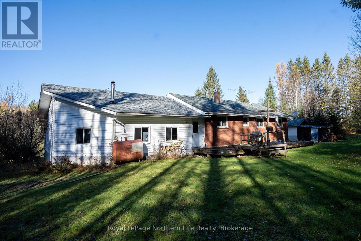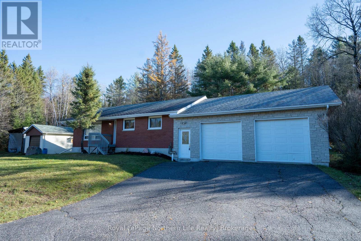126 Highway 531 Bonfield, Ontario P0H 1E0
$429,900
Escape the hustle and enjoy peaceful country living on this 1.8-acre property, just 20 minutes from North Bay and minutes from local amenities. This well-maintained home offers plenty of space inside and out, featuring a paved driveway with parking for 10+ vehicles, an attached2-car garage, and a detached garage with an attached shed-perfect for storage, hobbies, or trades. Step inside to an inviting open-concept kitchen and dining area designed for everyday living. The kitchen provides ample cabinetry and counter space, while the dining area easily accommodates a family-sized table. The bright living room is warm and welcoming with hardwood floors and a large picture window that fills the space with natural light. Down the hall, you'll find three generous bedrooms, each with ample closet space, along with a 4-piece bathroom to complete the main level. The partially finished lower level offers great potential for additional living space, whether you envision a rec room, home gym, or extra bedrooms. A utility and laundry area provide added functionality. Outdoors, the property offers the best of country living - a large back deck for relaxing or entertaining, and a spacious yard surrounded by mature trees for privacy. For those looking to expand, there's also an option to purchase the adjacent 1.63-acre lot separately, offering room to grow or invest. Enjoy the perfect mix of peace, privacy, and potential at this beautiful property. Your Bonfield country retreat awaits. (id:50886)
Property Details
| MLS® Number | X12511816 |
| Property Type | Single Family |
| Community Name | Bonfield |
| Community Features | School Bus |
| Features | Wooded Area, Irregular Lot Size, Carpet Free, Sump Pump |
| Parking Space Total | 13 |
| Structure | Deck, Shed |
Building
| Bathroom Total | 1 |
| Bedrooms Above Ground | 3 |
| Bedrooms Total | 3 |
| Age | 51 To 99 Years |
| Appliances | Central Vacuum, Water Heater, Water Purifier |
| Architectural Style | Bungalow |
| Basement Development | Partially Finished |
| Basement Type | Full (partially Finished) |
| Construction Style Attachment | Detached |
| Cooling Type | Central Air Conditioning |
| Exterior Finish | Brick |
| Foundation Type | Block |
| Heating Fuel | Oil |
| Heating Type | Forced Air |
| Stories Total | 1 |
| Size Interior | 700 - 1,100 Ft2 |
| Type | House |
| Utility Water | Drilled Well |
Parking
| Detached Garage | |
| Garage |
Land
| Acreage | No |
| Sewer | Septic System |
| Size Depth | 436 Ft ,9 In |
| Size Frontage | 136 Ft ,9 In |
| Size Irregular | 136.8 X 436.8 Ft |
| Size Total Text | 136.8 X 436.8 Ft|1/2 - 1.99 Acres |
| Zoning Description | Ru |
Rooms
| Level | Type | Length | Width | Dimensions |
|---|---|---|---|---|
| Lower Level | Other | 8.26 m | 11.95 m | 8.26 m x 11.95 m |
| Lower Level | Family Room | 6.46 m | 3.96 m | 6.46 m x 3.96 m |
| Main Level | Foyer | 1.3 m | 4.05 m | 1.3 m x 4.05 m |
| Main Level | Kitchen | 3.05 m | 3.66 m | 3.05 m x 3.66 m |
| Main Level | Dining Room | 2.19 m | 3.66 m | 2.19 m x 3.66 m |
| Main Level | Living Room | 5.15 m | 3.96 m | 5.15 m x 3.96 m |
| Main Level | Primary Bedroom | 3.02 m | 3.54 m | 3.02 m x 3.54 m |
| Main Level | Bedroom 2 | 2.44 m | 2.74 m | 2.44 m x 2.74 m |
| Main Level | Bedroom 3 | 2.99 m | 3.54 m | 2.99 m x 3.54 m |
| Main Level | Bathroom | 2.38 m | 1.46 m | 2.38 m x 1.46 m |
Utilities
| Cable | Installed |
| Electricity | Installed |
https://www.realtor.ca/real-estate/29069479/126-highway-531-bonfield-bonfield
Contact Us
Contact us for more information
Colleen Caruso
Salesperson
117 Chippewa Street West
North Bay, Ontario P1B 6G3
(705) 472-2980

