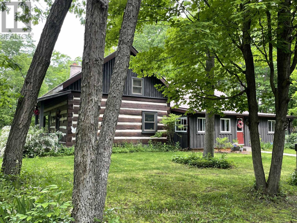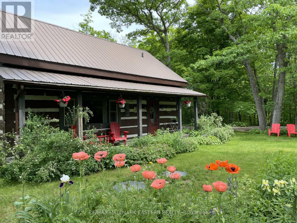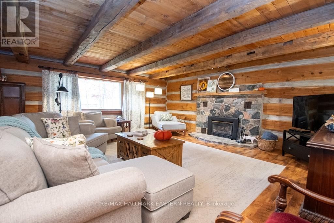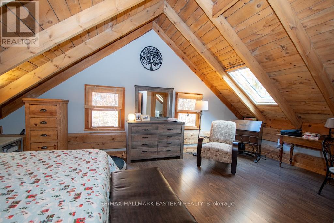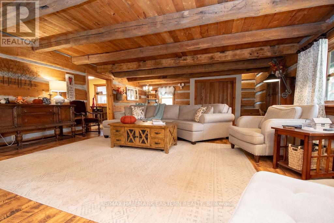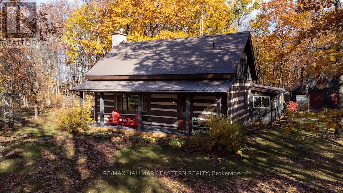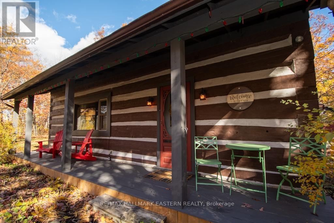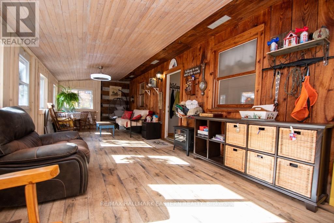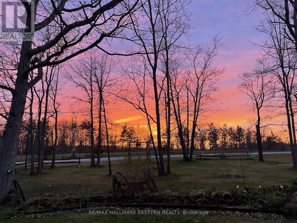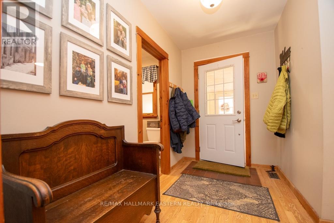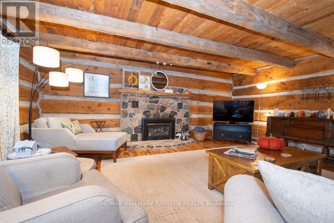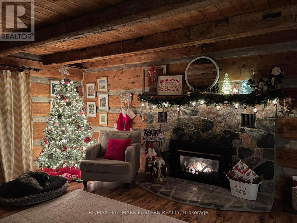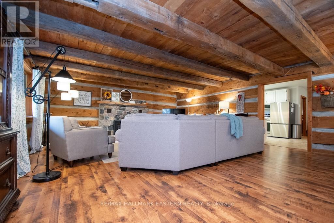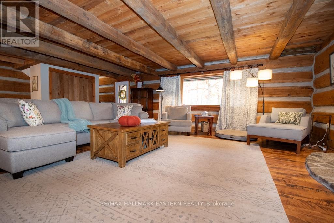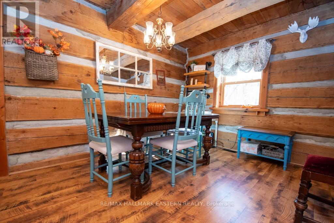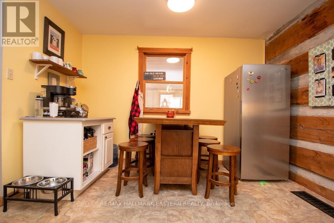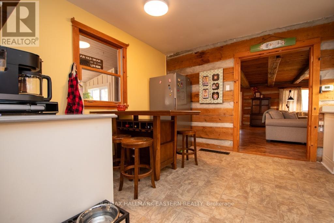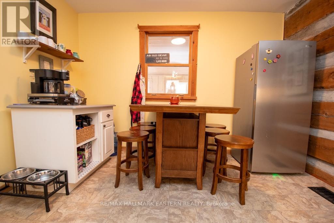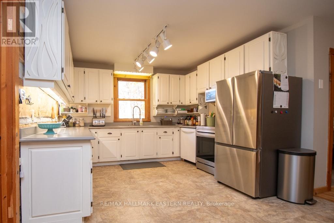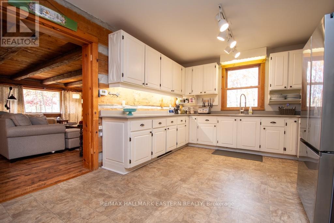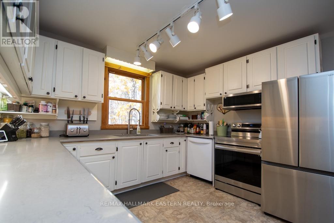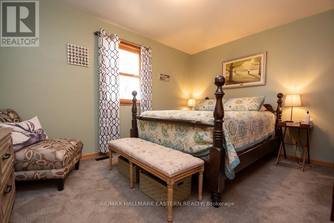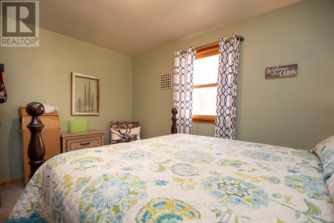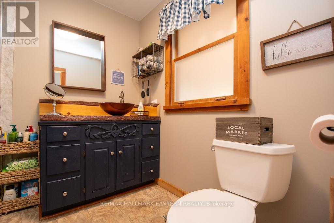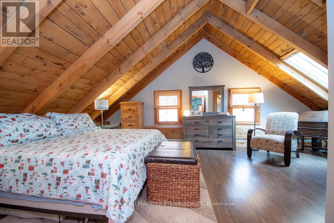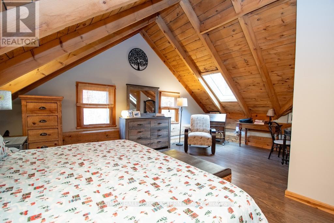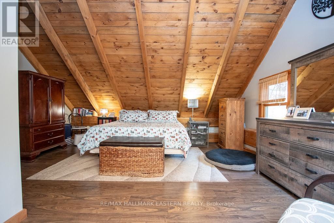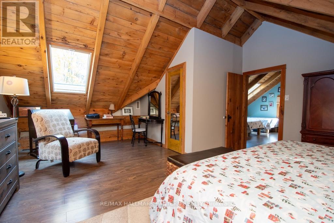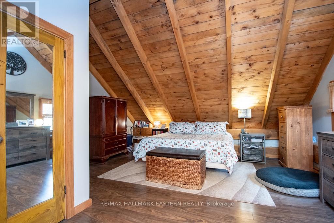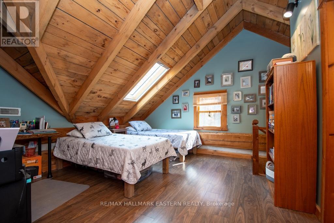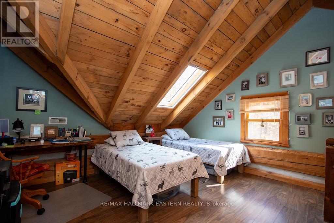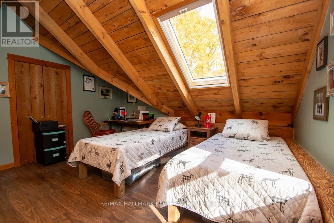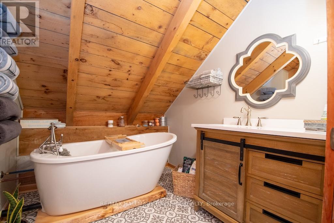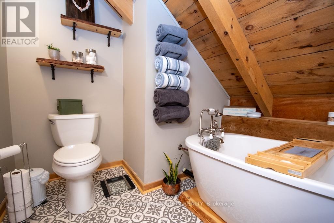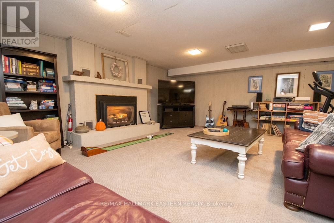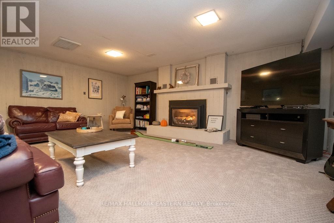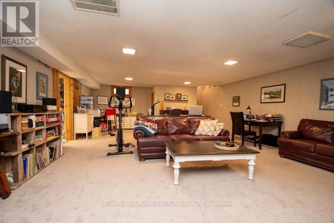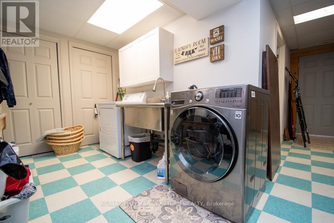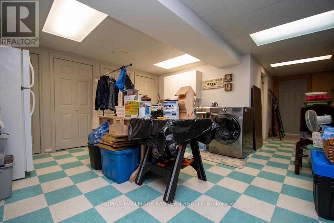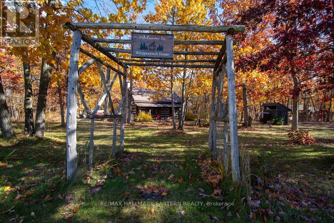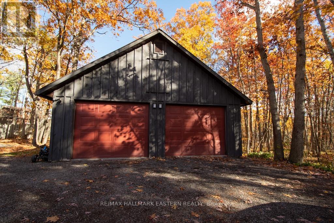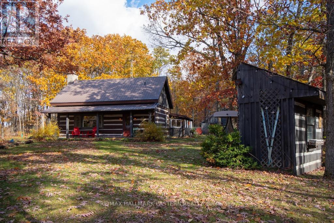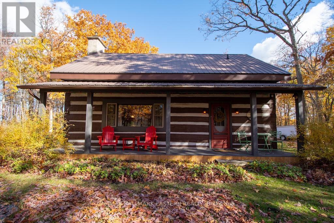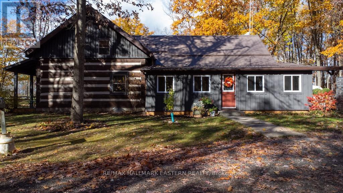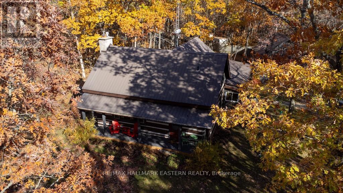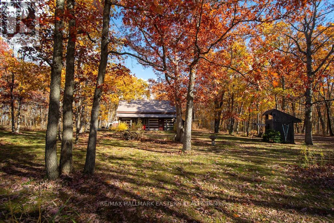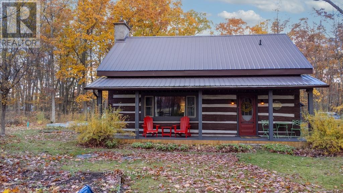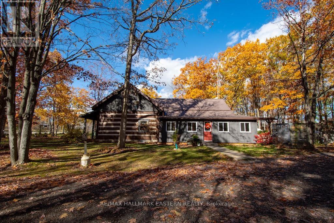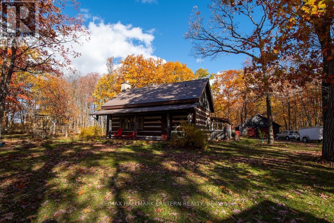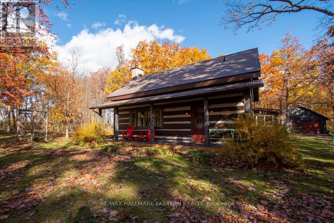371-B Godolphin Road Trent Hills, Ontario K0K 3K0
$699,000
Hand-crafted with Hewn Log Design for Exceptional Stability & Energy Efficiency: Gorgeous log home, known locally as Whippoorwill House, with the classic look of earlier days forward engineered for modern comfort & functionality. Home features a deep, poured concrete foundation, full basement, steel roof, easy access septic & high flow well built on a .98 acre garden-filled & oak treed lot, with a log planter's shed & parking for 8 cars. Modern Amenities: Two beautiful fireplaces have been retrofitted from wood to propane, while forced air heating/air conditioning warms & cools all 3 levels. Washrooms have been fully rebuilt. The kitchen 20'11 x 11'75 has loads of cupboard shelf space, quartz counter tops, double stainless-steel sink, dishwasher, coffee/tea centre, refrigerator/freezer, stove with air fry, overhead power vent with integrated microwave dining area for 6.The huge living room/dining room 30'4" x 20' features 18" rustic log walls & beams, a picture window & reinforced beautiful stone fireplace. It's a perfect place for quiet evenings & large family functions. The guest room on the main floor, overlooks the garden & woodland, adjacent to the washroom & near the 29'3" x 10'7" fully insulated sunroom. The master 20'3" x 16'5" bedroom suite is located on the upper level with walk-in closet, storage loft, adjoining washroom & convertible 13'7" x 12'3" office/studio or 3rd bedroom. Both feature skylights. The level lower reveals a finished 30' x 20' recreation room with its own fireplace, which is the hub for social gatherings as well as a coveted "man cave". It adjoins a large 25' x 17' laundry/crafting room with loads of storage & cupboards & a 12.5' x 10'3" furnace/workshop & utility room. There is a double garage ideal for 2 cars, a workshop or tradesperson. This stunning home is a truly unique, must-see property located close to schools, churches, 5 golf courses, entertainment, arenas, parks, trails, shopping, banks, a hospital & services. (id:50886)
Property Details
| MLS® Number | X12512994 |
| Property Type | Single Family |
| Community Name | Rural Trent Hills |
| Amenities Near By | Golf Nearby |
| Community Features | School Bus |
| Equipment Type | Propane Tank |
| Features | Level Lot, Wooded Area, Flat Site, Dry, Level, Guest Suite |
| Parking Space Total | 10 |
| Rental Equipment Type | Propane Tank |
| Structure | Porch, Shed, Workshop |
| View Type | View |
Building
| Bathroom Total | 2 |
| Bedrooms Above Ground | 3 |
| Bedrooms Total | 3 |
| Age | 31 To 50 Years |
| Amenities | Fireplace(s) |
| Appliances | Dishwasher, Dryer, Water Heater, Microwave, Stove, Washer, Refrigerator |
| Basement Development | Finished |
| Basement Features | Walk-up |
| Basement Type | N/a (finished), Full, N/a |
| Construction Style Attachment | Detached |
| Cooling Type | Central Air Conditioning |
| Exterior Finish | Log, Wood |
| Fireplace Present | Yes |
| Fireplace Total | 2 |
| Foundation Type | Poured Concrete |
| Heating Fuel | Propane |
| Heating Type | Forced Air |
| Stories Total | 2 |
| Size Interior | 3,000 - 3,500 Ft2 |
| Type | House |
| Utility Water | Drilled Well |
Parking
| Detached Garage | |
| Garage |
Land
| Acreage | No |
| Land Amenities | Golf Nearby |
| Landscape Features | Landscaped |
| Sewer | Septic System |
| Size Depth | 274 Ft |
| Size Frontage | 414 Ft ,8 In |
| Size Irregular | 414.7 X 274 Ft |
| Size Total Text | 414.7 X 274 Ft |
| Zoning Description | Rr10 |
Rooms
| Level | Type | Length | Width | Dimensions |
|---|---|---|---|---|
| Second Level | Primary Bedroom | 5.02 m | 6.19 m | 5.02 m x 6.19 m |
| Second Level | Bedroom | 4.16 m | 3.74 m | 4.16 m x 3.74 m |
| Second Level | Bathroom | 2.32 m | 2.36 m | 2.32 m x 2.36 m |
| Lower Level | Laundry Room | 5.17 m | 7.64 m | 5.17 m x 7.64 m |
| Lower Level | Recreational, Games Room | 9.27 m | 6.21 m | 9.27 m x 6.21 m |
| Main Level | Sunroom | 8.94 m | 3.24 m | 8.94 m x 3.24 m |
| Main Level | Living Room | 9.27 m | 6.2 m | 9.27 m x 6.2 m |
| Main Level | Dining Room | 3.15 m | 3.52 m | 3.15 m x 3.52 m |
| Main Level | Kitchen | 2.83 m | 3.52 m | 2.83 m x 3.52 m |
| Main Level | Bedroom | 2.73 m | 4.06 m | 2.73 m x 4.06 m |
| Main Level | Bathroom | 2.26 m | 2.25 m | 2.26 m x 2.25 m |
Utilities
| Electricity | Installed |
| Wireless | Available |
https://www.realtor.ca/real-estate/29070892/371-b-godolphin-road-trent-hills-rural-trent-hills
Contact Us
Contact us for more information
Grant Gibson
Salesperson
(800) 561-6383
www.grantgibson.net/
www.facebook.com/infograntgibson.net/
www.linkedin.com/in/grant-gibson-a6385b18/
www.instagram.com/grantgibsonremax/
www.youtube.com/@grantgibson2566
Bridgenorth Plaza 871 Ward Street, P.o. Box 353
Bridgenorth, Ontario K0L 1H0
(705) 292-9551
www.remaxeastern.ca/

