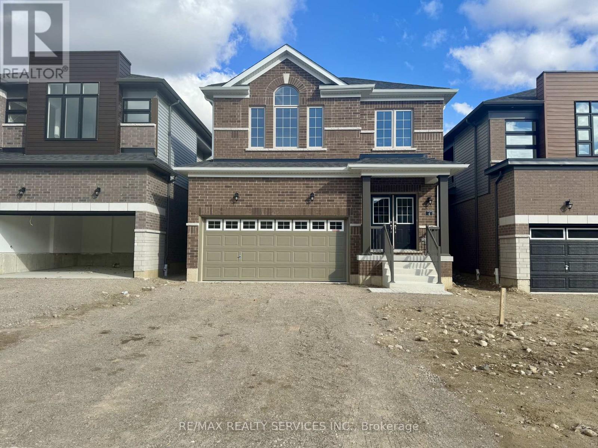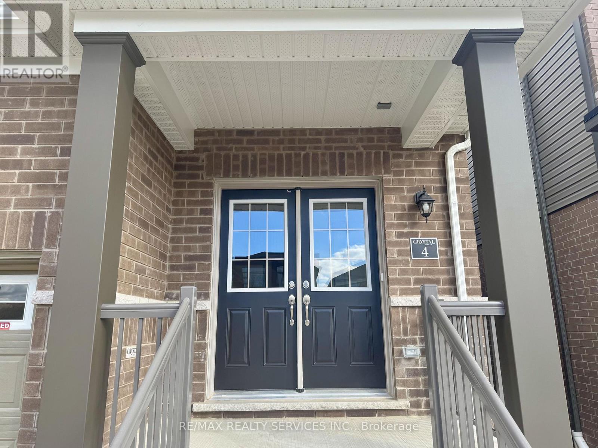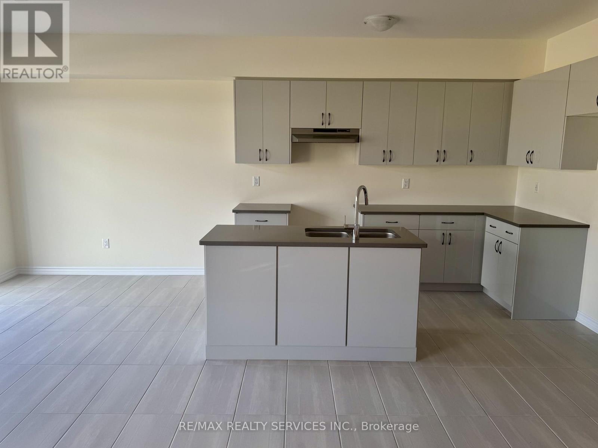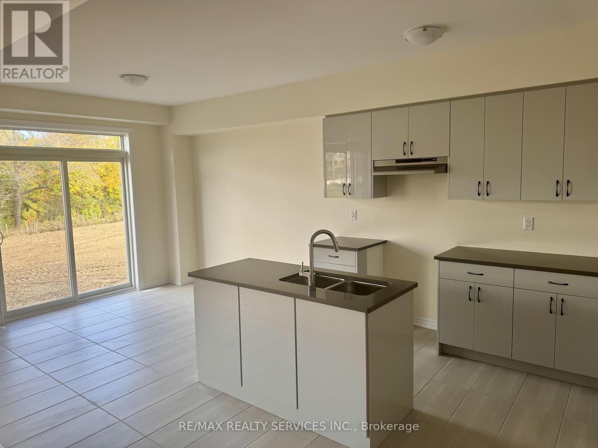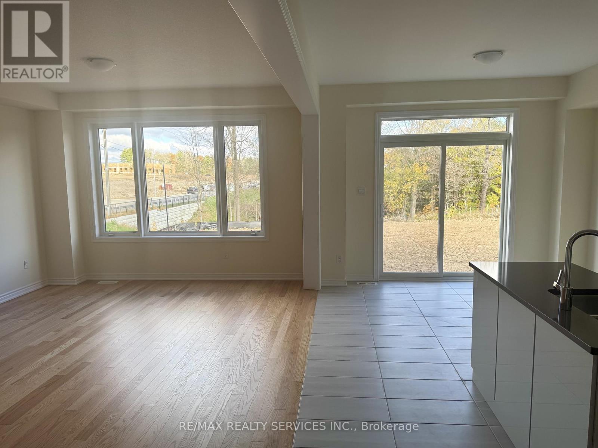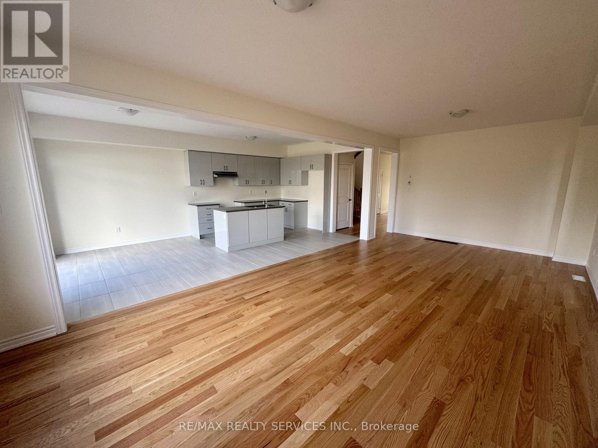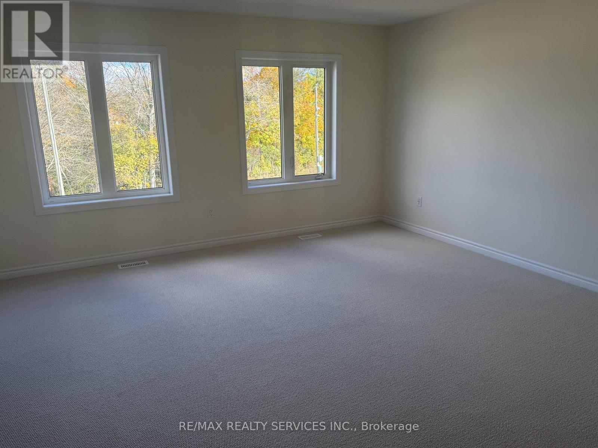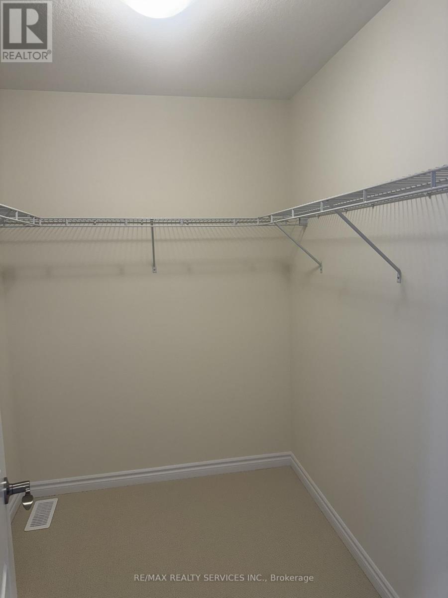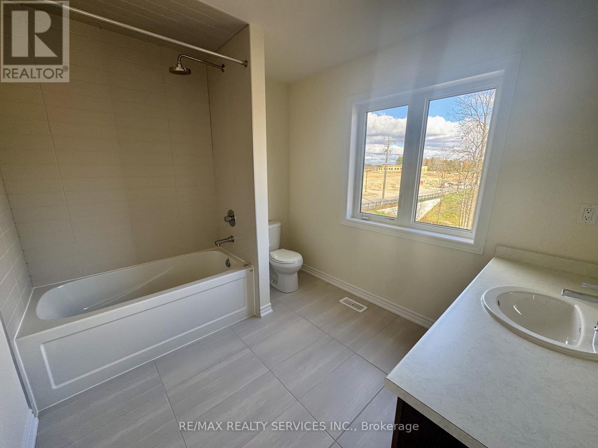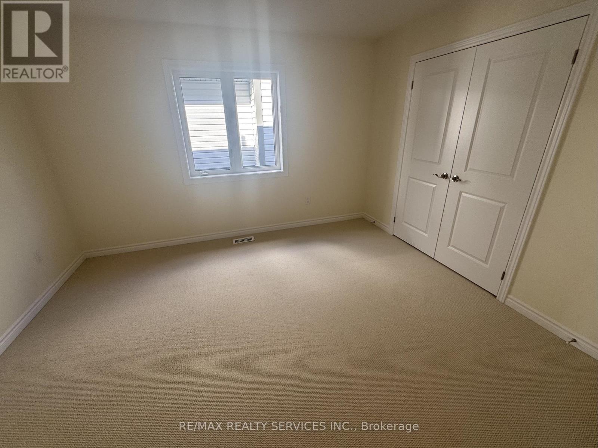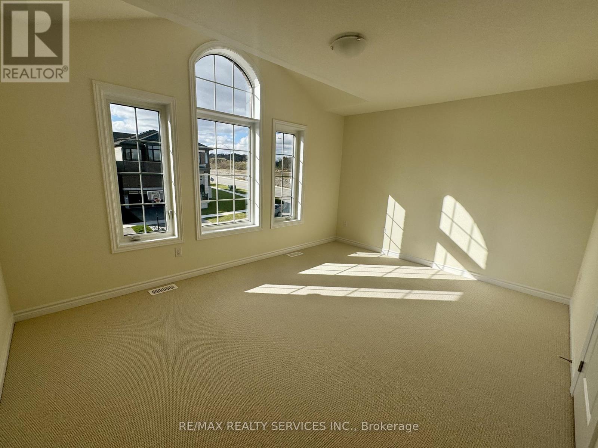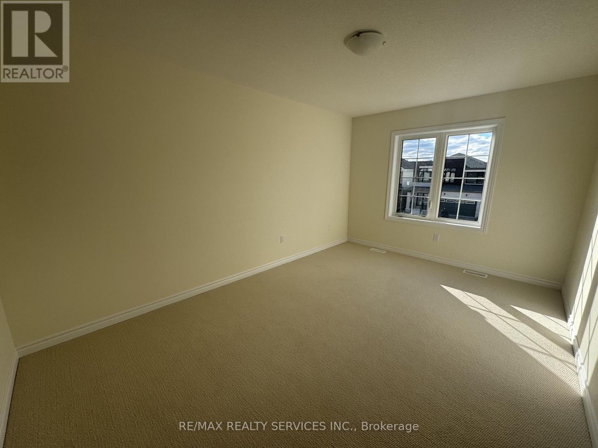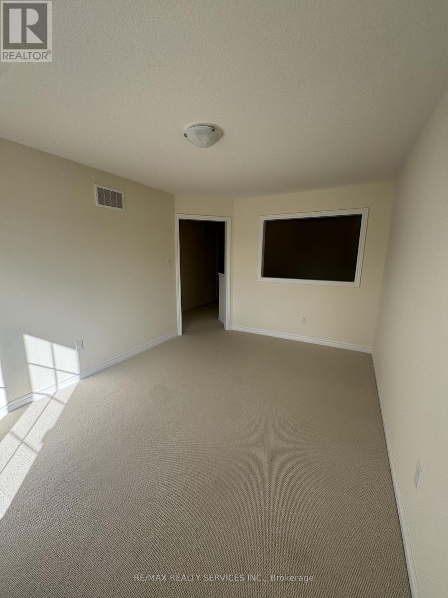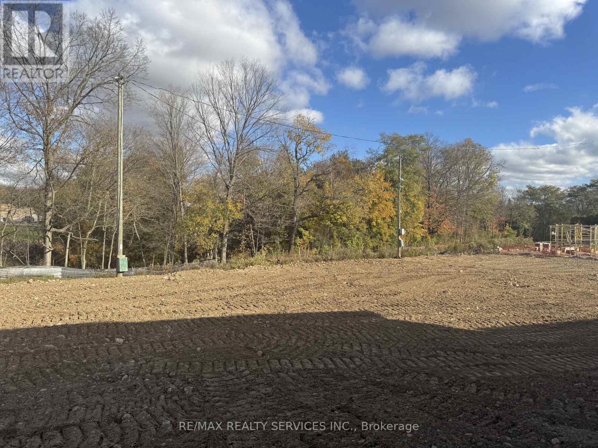4 Gilham Way Brant, Ontario N3L 0M8
$2,990 Monthly
Stunning Ravine Lot! Welcome to this Brand New, Never Lived In 3+1 Bedroom, 3 Washroom Home in the Beautiful and Fast-Growing Community of Paris, Ontario! Offering Nearly 2400 Sqft of Modern Living Space, this home is perfect for families looking for comfort, style, and convenience.Situated on an Extra Deep 35 x 147 Ft Lot Backing onto a Ravine - enjoy privacy, serene views, and the luxury of no rear neighbours! The home features a Double Car Garage and a thoughtful floorplan designed for modern living.The open-concept main level boasts a bright living and dining area, a contemporary kitchen with brand new appliances. On the second floor, you'll find a Huge Media/Family Room - ideal for movie nights, a playroom, or a home office. The spacious bedrooms include a primary suite with a walk-in closet and 4-piece ensuite with 2 other generous size rooms. (Brand new appliances will be installed before moving) (id:50886)
Property Details
| MLS® Number | X12514982 |
| Property Type | Single Family |
| Community Name | Paris |
| Equipment Type | Water Heater |
| Parking Space Total | 4 |
| Rental Equipment Type | Water Heater |
Building
| Bathroom Total | 3 |
| Bedrooms Above Ground | 3 |
| Bedrooms Below Ground | 1 |
| Bedrooms Total | 4 |
| Basement Development | Unfinished |
| Basement Features | Separate Entrance |
| Basement Type | N/a, N/a (unfinished) |
| Construction Style Attachment | Detached |
| Cooling Type | None |
| Exterior Finish | Brick |
| Fireplace Present | Yes |
| Flooring Type | Ceramic, Hardwood, Carpeted |
| Foundation Type | Concrete |
| Half Bath Total | 1 |
| Heating Fuel | Natural Gas |
| Heating Type | Forced Air |
| Stories Total | 2 |
| Size Interior | 2,000 - 2,500 Ft2 |
| Type | House |
| Utility Water | Municipal Water |
Parking
| Garage |
Land
| Acreage | No |
| Sewer | Sanitary Sewer |
Rooms
| Level | Type | Length | Width | Dimensions |
|---|---|---|---|---|
| Second Level | Primary Bedroom | 4.67 m | 4.67 m | 4.67 m x 4.67 m |
| Second Level | Bedroom 2 | 3.45 m | 3.86 m | 3.45 m x 3.86 m |
| Second Level | Bedroom 3 | 4.47 m | 3.35 m | 4.47 m x 3.35 m |
| Second Level | Media | 3.15 m | 4.52 m | 3.15 m x 4.52 m |
| Ground Level | Kitchen | 3.5 m | 3.35 m | 3.5 m x 3.35 m |
| Ground Level | Eating Area | 3.5 m | 3.05 m | 3.5 m x 3.05 m |
| Ground Level | Dining Room | 3.81 m | 3.2 m | 3.81 m x 3.2 m |
| Ground Level | Great Room | 3.81 m | 4.6 m | 3.81 m x 4.6 m |
https://www.realtor.ca/real-estate/29073329/4-gilham-way-brant-paris-paris
Contact Us
Contact us for more information
Rohit Mehmi
Broker
10 Kingsbridge Gdn Cir #200
Mississauga, Ontario L5R 3K7
(905) 456-1000
(905) 456-8329

