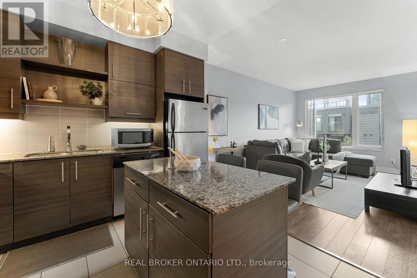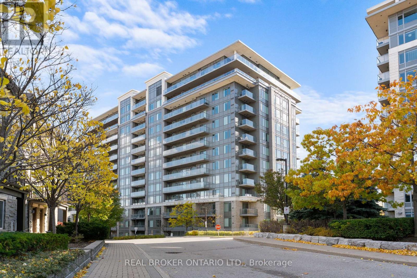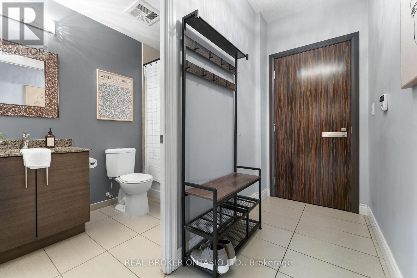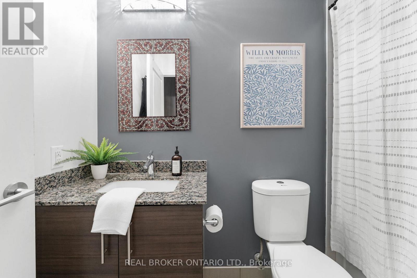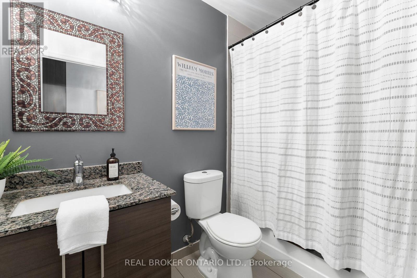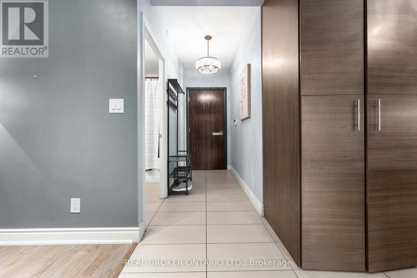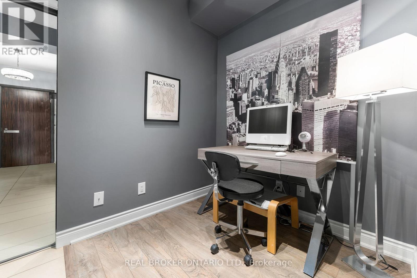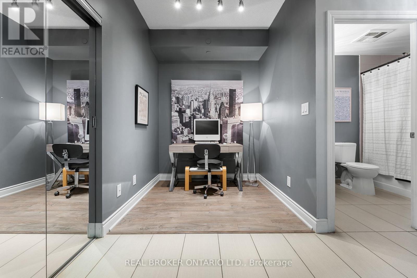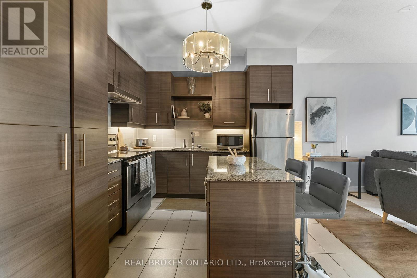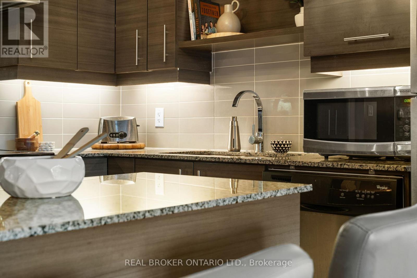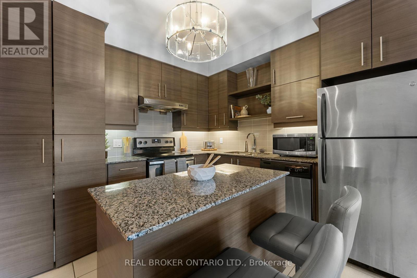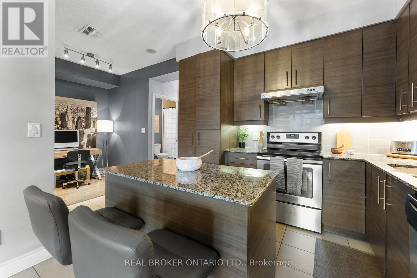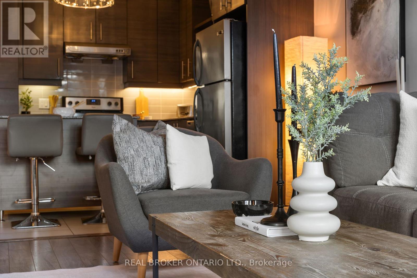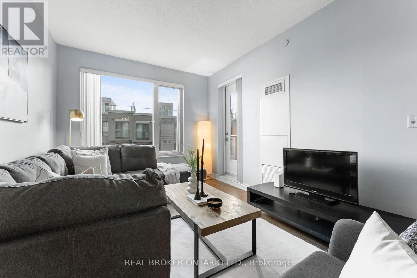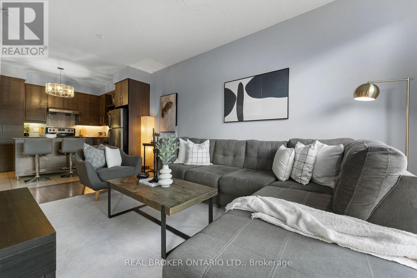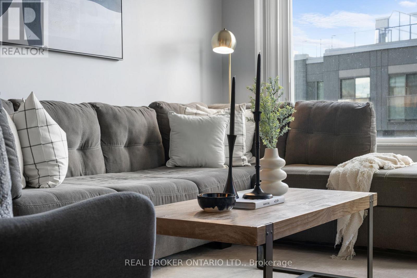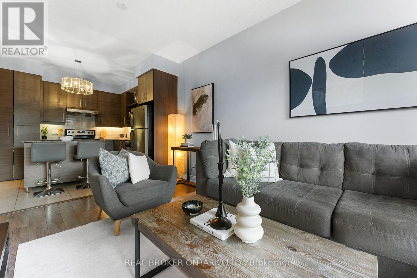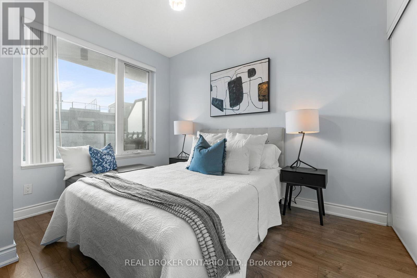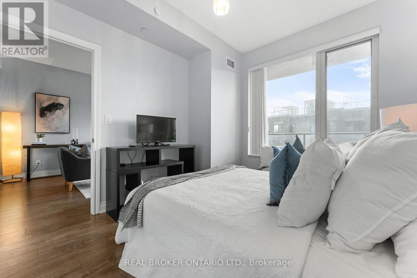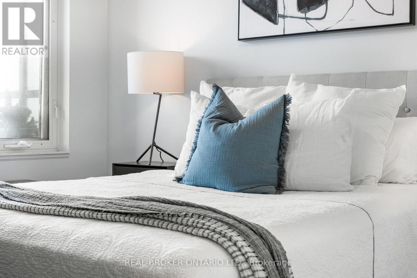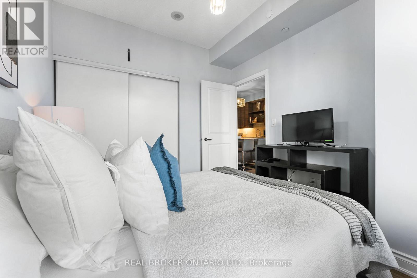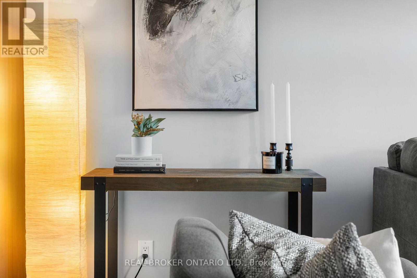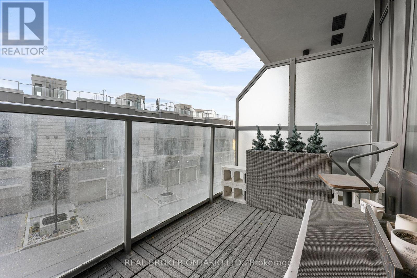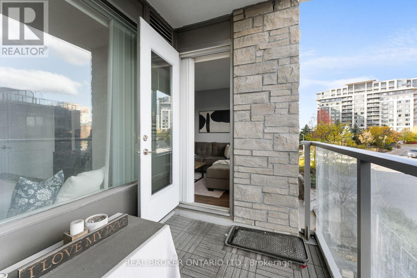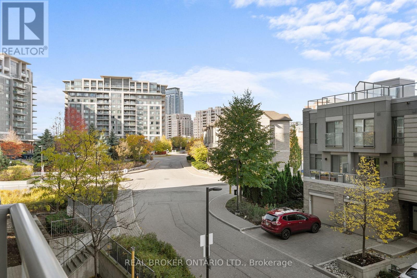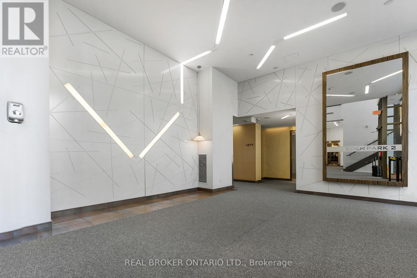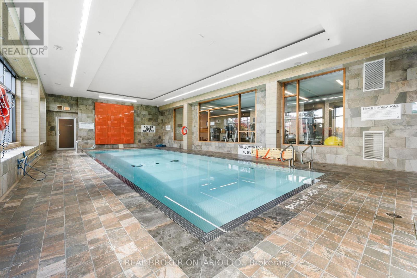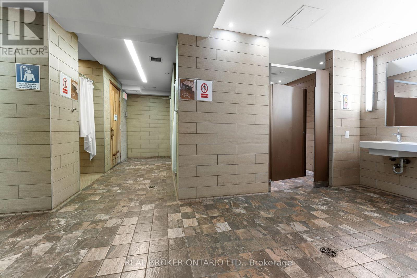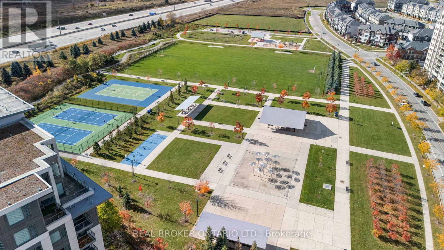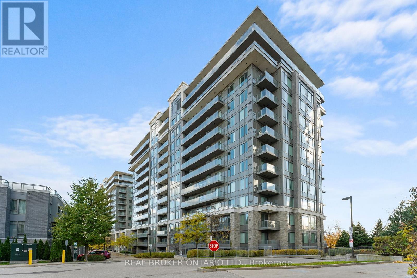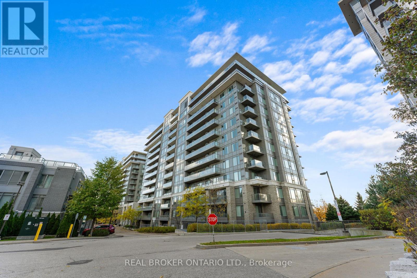301 - 277 South Park Road Markham, Ontario L3T 0B7
$529,000Maintenance, Common Area Maintenance, Heat, Insurance, Parking, Water
$514.42 Monthly
Maintenance, Common Area Maintenance, Heat, Insurance, Parking, Water
$514.42 MonthlyLuxury and lifestyle meet in this exceptional 1 + Den residence at Eden Park! Experience modern living in this beautifully upgraded suite featuring a sleek kitchen with stainless steel appliances, granite counters, and a spacious island. The open-concept living area extends to a private balcony - perfect for relaxing or entertaining. Enjoy a bright primary bedroom and a versatile den ideal as a home office. With 9-ft ceilings, premium finishes, and ensuite laundry, this unit blends comfort and style. Amenities include a fitness center, pool, sauna, party room, and 24-hour security. Steps to restaurants, parks, transit, and more. Includes parking and locker - ideal for first-time buyers, investors, or downsizers! (id:50886)
Property Details
| MLS® Number | N12513090 |
| Property Type | Single Family |
| Community Name | Commerce Valley |
| Community Features | Pets Allowed With Restrictions |
| Features | Balcony, Carpet Free |
| Parking Space Total | 1 |
| Pool Type | Indoor Pool |
Building
| Bathroom Total | 1 |
| Bedrooms Above Ground | 1 |
| Bedrooms Below Ground | 1 |
| Bedrooms Total | 2 |
| Age | 11 To 15 Years |
| Amenities | Party Room, Exercise Centre, Visitor Parking, Security/concierge, Storage - Locker |
| Appliances | Dishwasher, Dryer, Hood Fan, Stove, Washer, Window Coverings, Refrigerator |
| Basement Type | None |
| Cooling Type | Central Air Conditioning |
| Exterior Finish | Concrete |
| Flooring Type | Laminate |
| Heating Fuel | Natural Gas |
| Heating Type | Forced Air |
| Size Interior | 600 - 699 Ft2 |
| Type | Apartment |
Parking
| Underground | |
| Garage |
Land
| Acreage | No |
Rooms
| Level | Type | Length | Width | Dimensions |
|---|---|---|---|---|
| Ground Level | Living Room | 5.03 m | 3.15 m | 5.03 m x 3.15 m |
| Ground Level | Dining Room | 5.03 m | 3.15 m | 5.03 m x 3.15 m |
| Ground Level | Kitchen | 3.2 m | 3.05 m | 3.2 m x 3.05 m |
| Ground Level | Primary Bedroom | 3.45 m | 2.95 m | 3.45 m x 2.95 m |
| Ground Level | Den | 2.01 m | 1.81 m | 2.01 m x 1.81 m |
Contact Us
Contact us for more information
Steven Kim
Salesperson
(416) 889-9150
www.stevenkimgroup.ca/
130 King St W Unit 1900b
Toronto, Ontario M5X 1E3
(888) 311-1172
(888) 311-1172
www.joinreal.com/
Andrew Mercado
Salesperson
130 King St W Unit 1900b
Toronto, Ontario M5X 1E3
(888) 311-1172
(888) 311-1172
www.joinreal.com/

