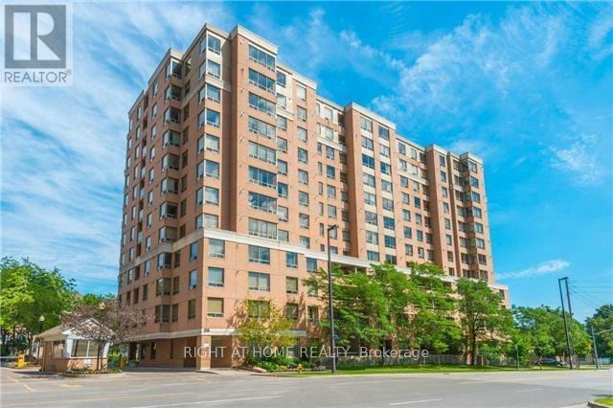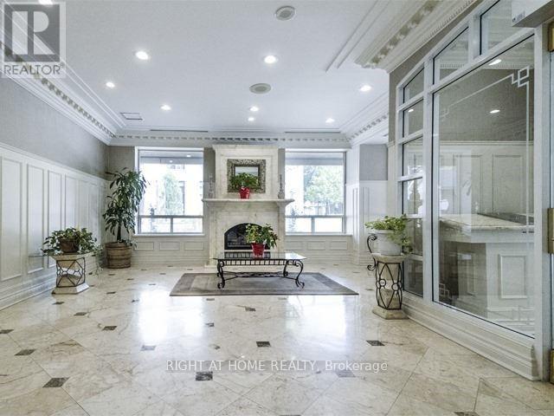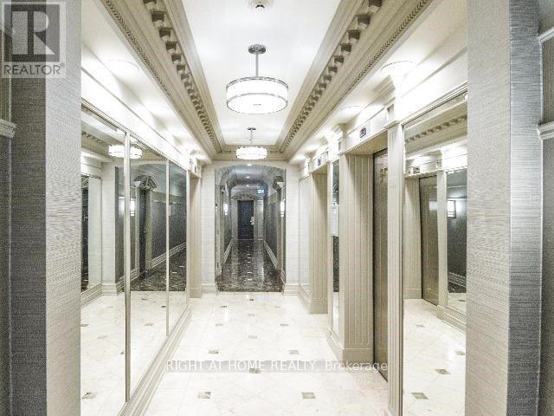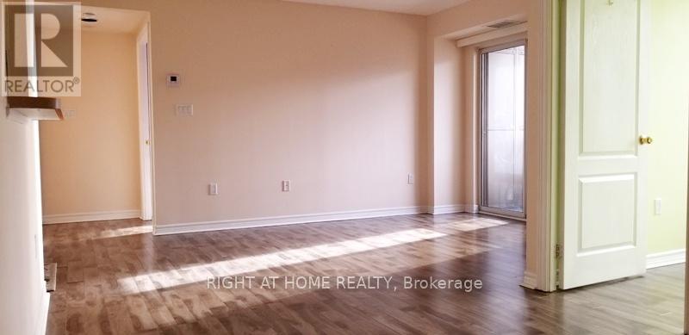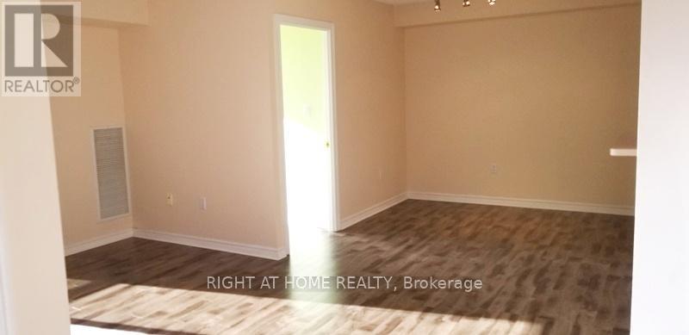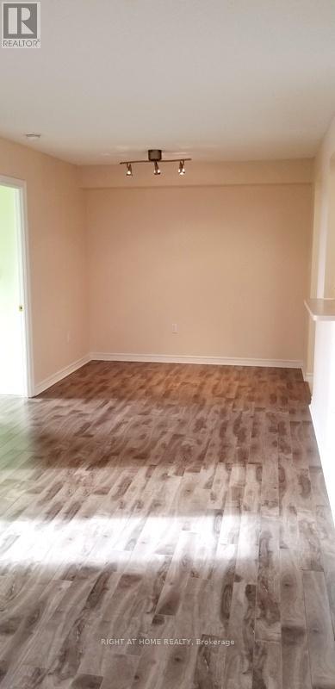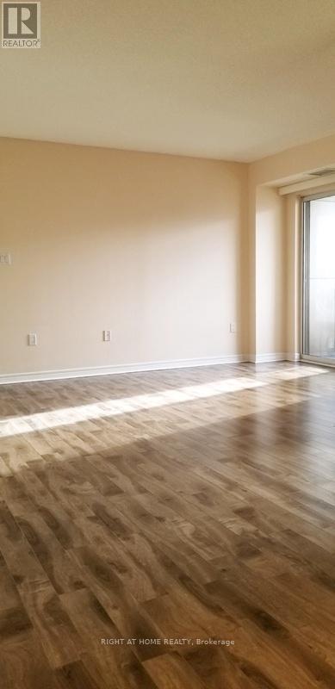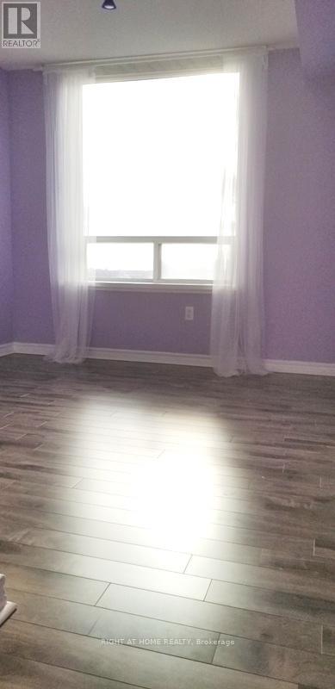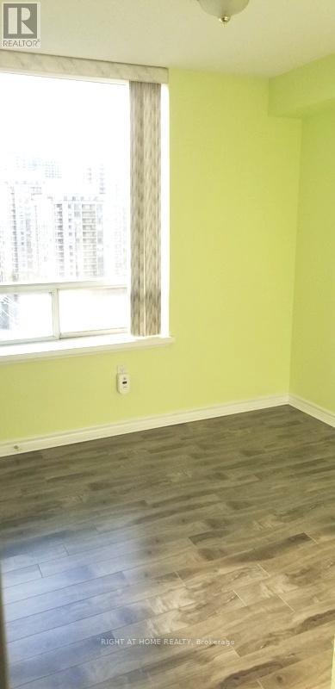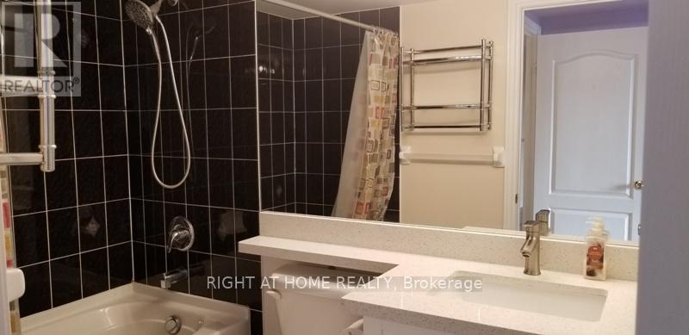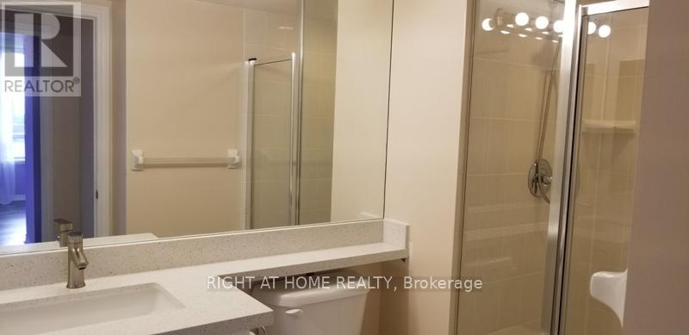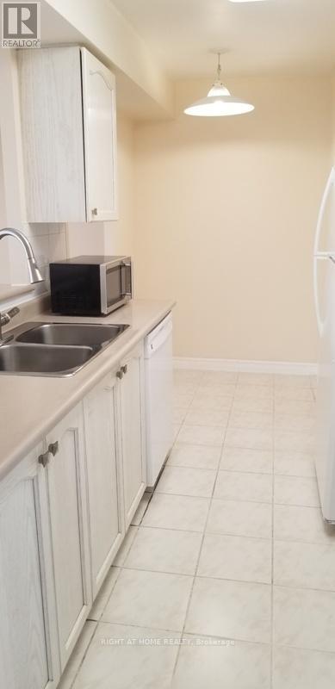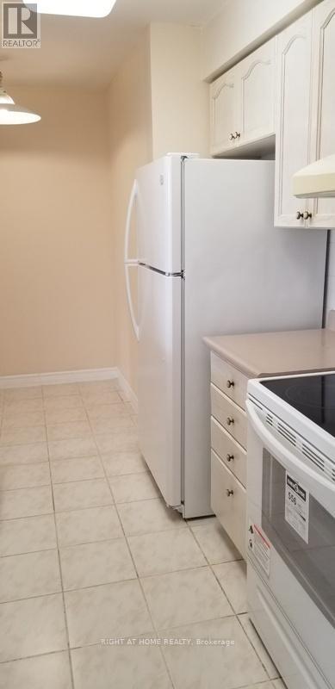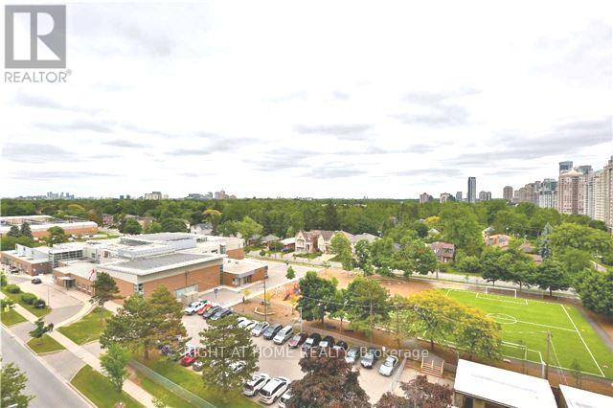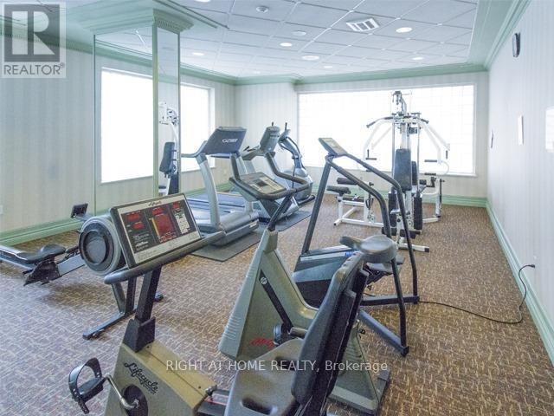1215 - 88 Grandview Way Toronto, Ontario M2N 6V6
2 Bedroom
2 Bathroom
900 - 999 ft2
Central Air Conditioning
Forced Air
$2,900 Monthly
Rarely Offered Mckee Public School & Earl Haig High School Zoning Condo. Amazing Location Right Next To Mckee Public School And 24 Hour Supermarket. Short Walk To Finch Subway. Very Clean & Bright South-Facing Unit With Unobstructed View, Great Split-Bedroom Layout. Upgraded Bathrooms & Laminate Flooring Throughout. (id:50886)
Property Details
| MLS® Number | C12514426 |
| Property Type | Single Family |
| Community Name | Willowdale East |
| Community Features | Pets Not Allowed |
| Features | Balcony |
| Parking Space Total | 1 |
Building
| Bathroom Total | 2 |
| Bedrooms Above Ground | 2 |
| Bedrooms Total | 2 |
| Amenities | Security/concierge, Exercise Centre, Party Room, Sauna, Visitor Parking, Storage - Locker |
| Appliances | Dishwasher, Dryer, Stove, Washer, Window Coverings, Refrigerator |
| Basement Type | None |
| Cooling Type | Central Air Conditioning |
| Exterior Finish | Brick, Concrete |
| Flooring Type | Laminate |
| Heating Fuel | Natural Gas |
| Heating Type | Forced Air |
| Size Interior | 900 - 999 Ft2 |
| Type | Apartment |
Parking
| Underground | |
| Garage |
Land
| Acreage | No |
Rooms
| Level | Type | Length | Width | Dimensions |
|---|---|---|---|---|
| Flat | Living Room | 4.65 m | 3.5 m | 4.65 m x 3.5 m |
| Flat | Dining Room | 2.82 m | 2.75 m | 2.82 m x 2.75 m |
| Flat | Primary Bedroom | 3.35 m | 2.97 m | 3.35 m x 2.97 m |
| Flat | Bedroom 2 | 2.97 m | 2.52 m | 2.97 m x 2.52 m |
Contact Us
Contact us for more information
Joann Son
Salesperson
Right At Home Realty
1550 16th Avenue Bldg B Unit 3 & 4
Richmond Hill, Ontario L4B 3K9
1550 16th Avenue Bldg B Unit 3 & 4
Richmond Hill, Ontario L4B 3K9
(905) 695-7888
(905) 695-0900

