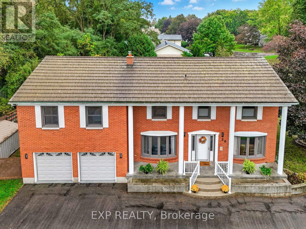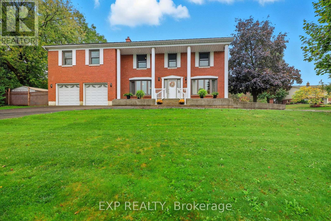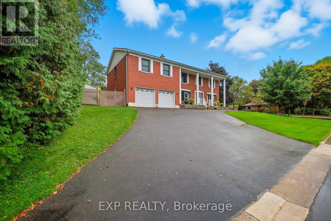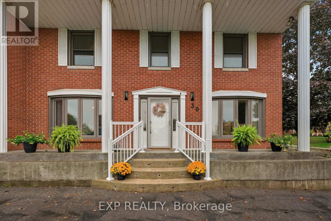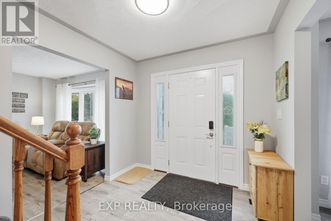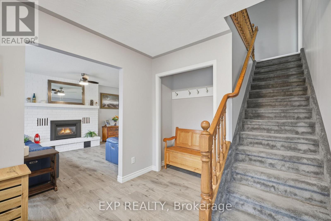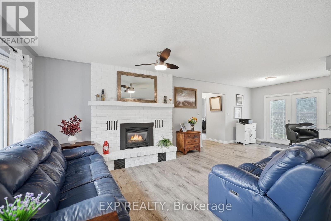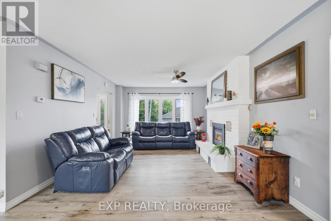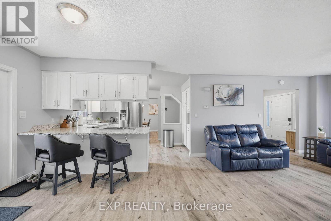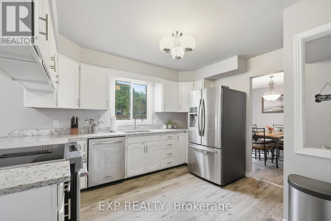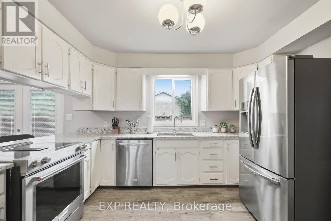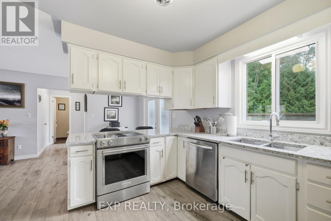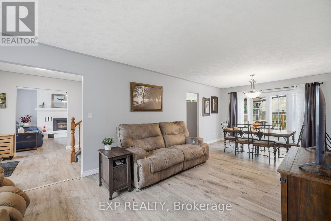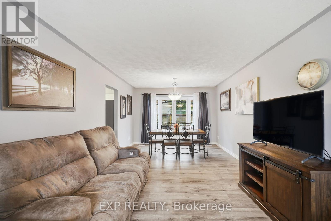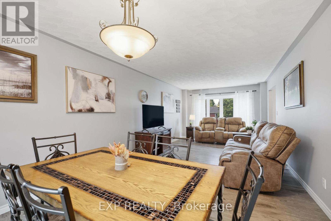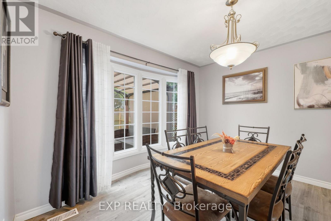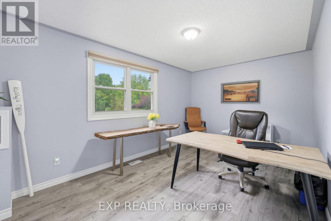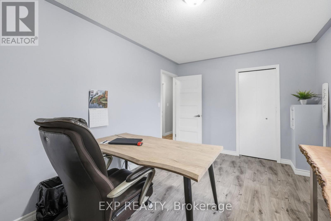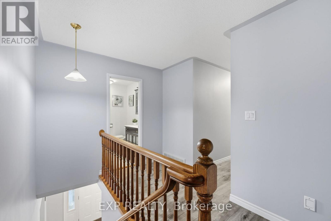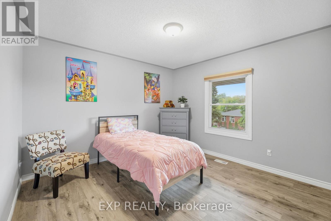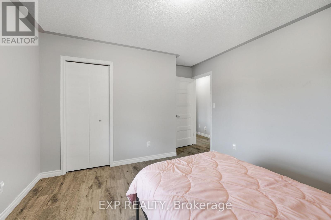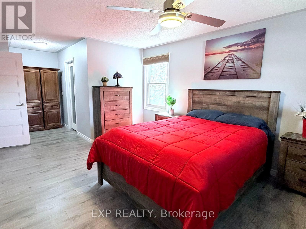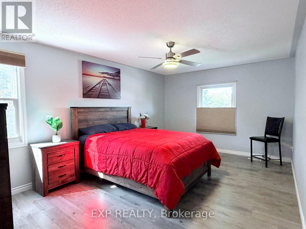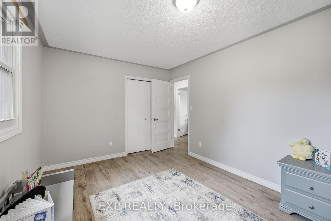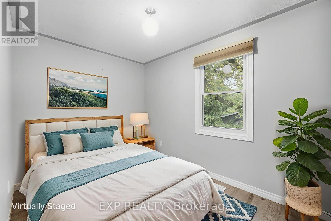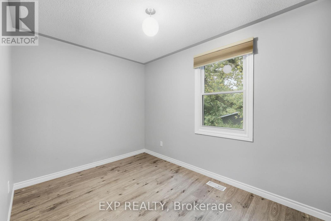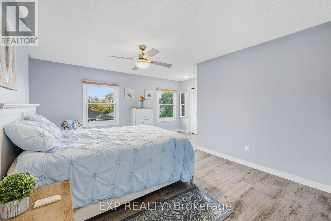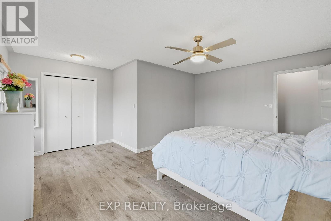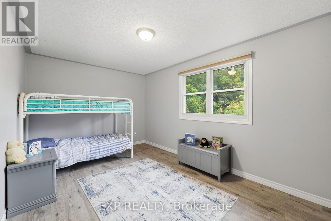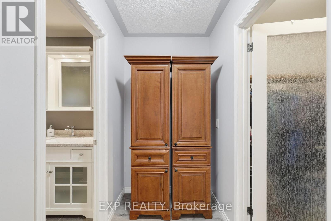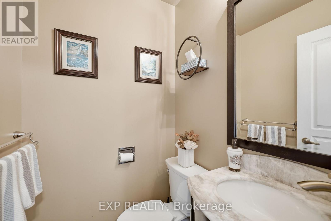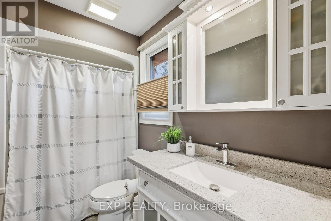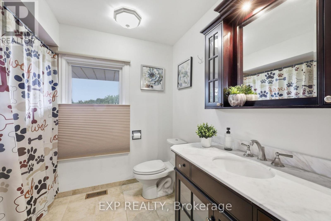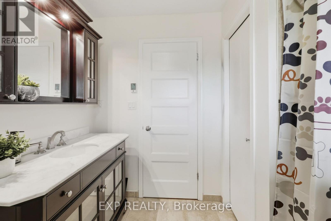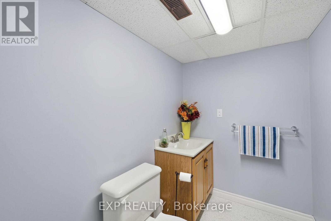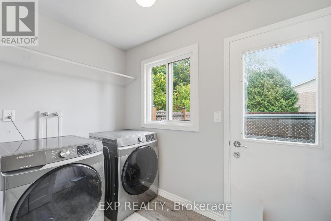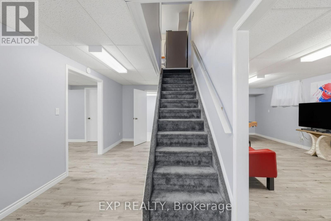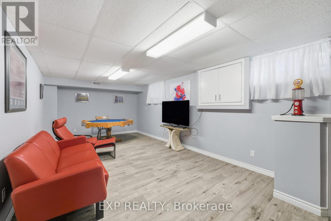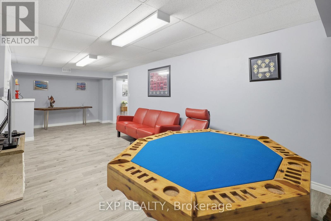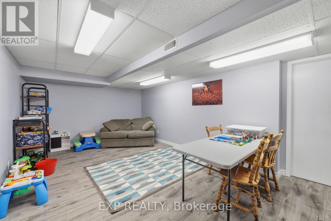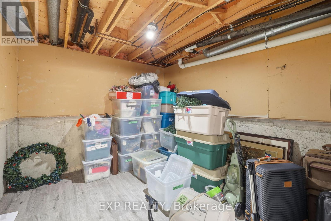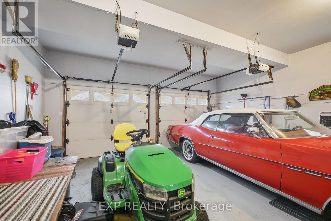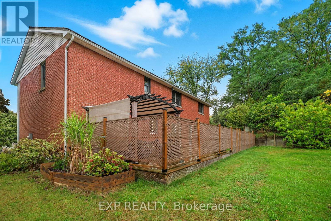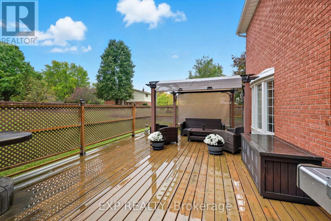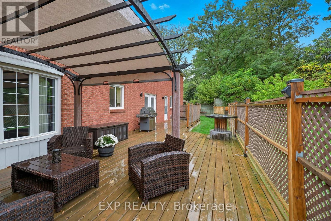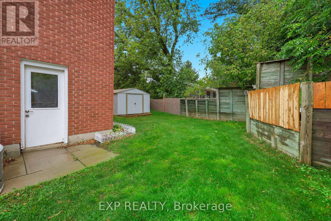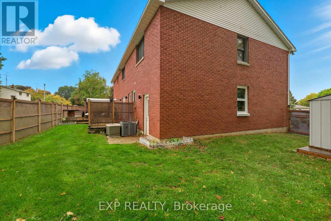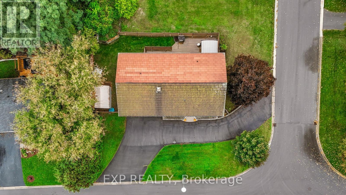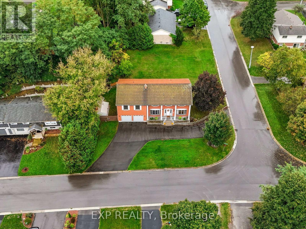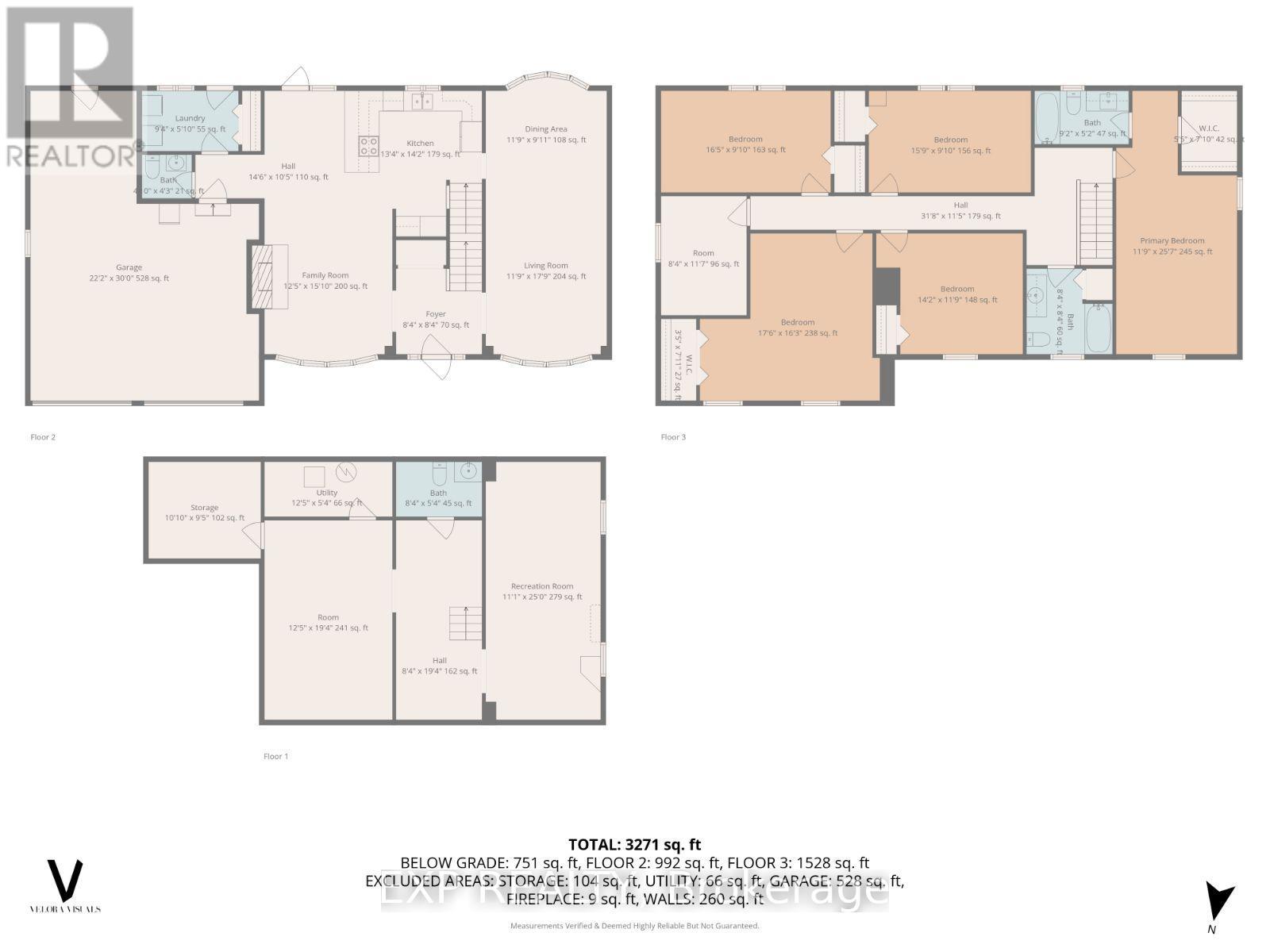30 Lingwood Drive Norfolk, Ontario N0E 1Y0
$929,800
A beautifully large 5 bedroom home with a bright brick exterior and columns decorating the front and adding a vintage touch. Walking through the house with new wood flooring, natural light is everywhere to be found! Cuddle up by the gas fireplace while watching the snow fall through the bay windows or enjoy a night of board games in the spacious family room. The kitchen is full of cabinets and pantry space with quartz countertops and stainless steel appliances that'll make cooking a breeze. Each bedroom is equipped with its own closet and a window large enough to light up the room. The second floor has two full bathrooms, perfect for privacy and personal space. Looking for a hobby room or a spot for your own home theatre? Look no further than the no-carpet basement with enough space for more than one hobby! The backyard contains a huge, fenced in patio, and a backyard perfect for a garden oasis or playset for the kids! Time to check it out! (id:50886)
Property Details
| MLS® Number | X12515222 |
| Property Type | Single Family |
| Community Name | Waterford |
| Amenities Near By | Place Of Worship, Schools |
| Features | Cul-de-sac, Conservation/green Belt |
| Parking Space Total | 10 |
Building
| Bathroom Total | 4 |
| Bedrooms Above Ground | 6 |
| Bedrooms Total | 6 |
| Basement Development | Finished |
| Basement Type | Full (finished) |
| Construction Style Attachment | Detached |
| Cooling Type | Central Air Conditioning |
| Exterior Finish | Brick |
| Fireplace Present | Yes |
| Foundation Type | Concrete |
| Half Bath Total | 2 |
| Heating Fuel | Natural Gas |
| Heating Type | Forced Air |
| Stories Total | 2 |
| Size Interior | 2,500 - 3,000 Ft2 |
| Type | House |
| Utility Water | Municipal Water |
Parking
| Attached Garage | |
| Garage |
Land
| Acreage | No |
| Fence Type | Fenced Yard |
| Land Amenities | Place Of Worship, Schools |
| Sewer | Sanitary Sewer |
| Size Depth | 99 Ft ,10 In |
| Size Frontage | 70 Ft |
| Size Irregular | 70 X 99.9 Ft |
| Size Total Text | 70 X 99.9 Ft |
| Zoning Description | R1 |
Rooms
| Level | Type | Length | Width | Dimensions |
|---|---|---|---|---|
| Second Level | Primary Bedroom | 7.16 m | 3.48 m | 7.16 m x 3.48 m |
| Second Level | Bedroom | 3.56 m | 3.51 m | 3.56 m x 3.51 m |
| Second Level | Bedroom | 4.8 m | 3.05 m | 4.8 m x 3.05 m |
| Second Level | Bedroom | 5.11 m | 4.95 m | 5.11 m x 4.95 m |
| Second Level | Bedroom | 4.88 m | 3.05 m | 4.88 m x 3.05 m |
| Second Level | Bedroom | 3.56 m | 2.44 m | 3.56 m x 2.44 m |
| Basement | Recreational, Games Room | 7.54 m | 3.43 m | 7.54 m x 3.43 m |
| Basement | Other | 5.79 m | 3.51 m | 5.79 m x 3.51 m |
| Main Level | Living Room | 7.75 m | 3.51 m | 7.75 m x 3.51 m |
| Main Level | Kitchen | 4.01 m | 3.53 m | 4.01 m x 3.53 m |
| Main Level | Family Room | 7.72 m | 3.73 m | 7.72 m x 3.73 m |
| Main Level | Laundry Room | 2.87 m | 1.7 m | 2.87 m x 1.7 m |
https://www.realtor.ca/real-estate/29073479/30-lingwood-drive-norfolk-waterford-waterford
Contact Us
Contact us for more information
Stacey Crechiola
Salesperson
www.facebook.com/profile.php?id=100092237081501
380 Wellington Street
London, Ontario N6A 5B5
(866) 530-7737
Alan Elbardisy
Broker
(866) 530-7737
alanelbardisy.exprealty.com/
(866) 530-7737
Richard Duggal
Salesperson
(866) 530-7737
(866) 530-7737

