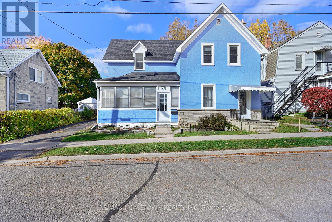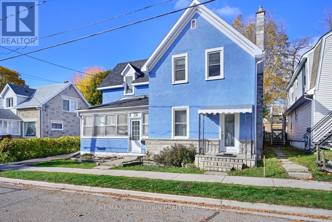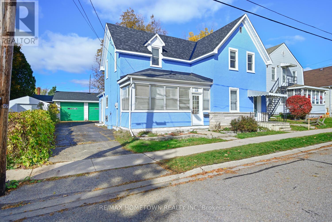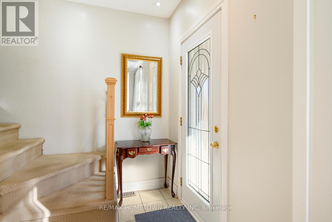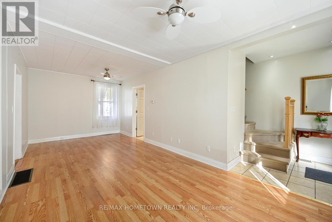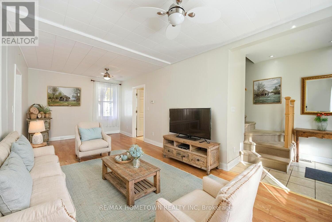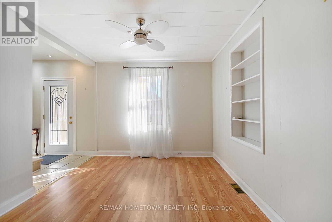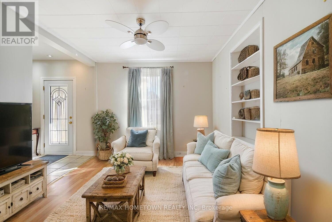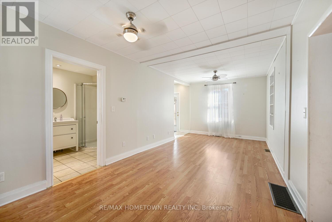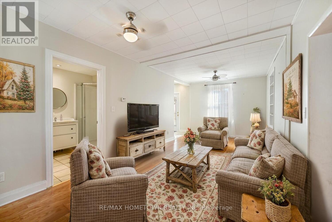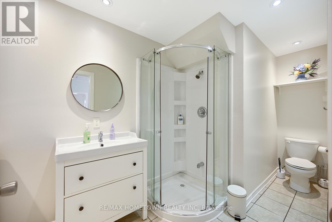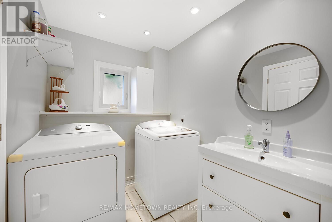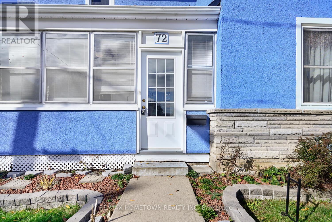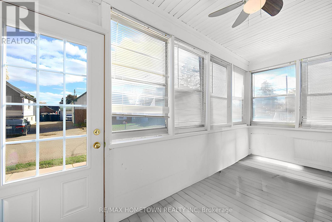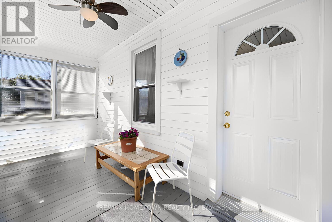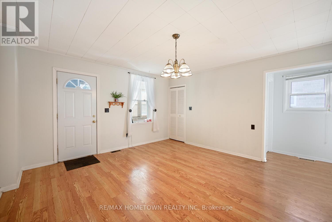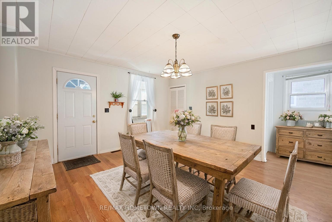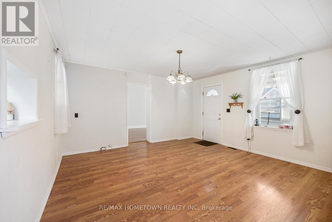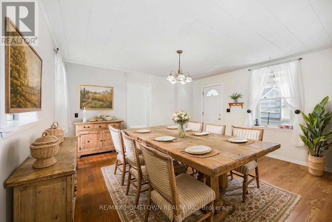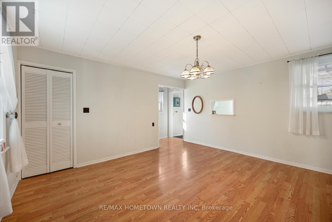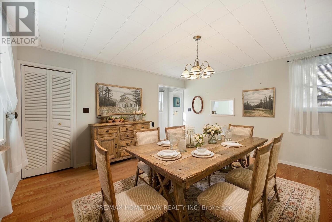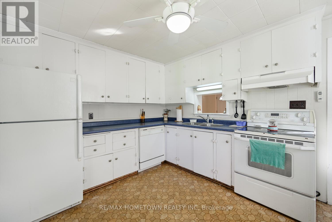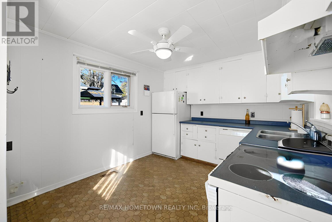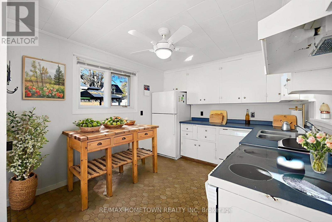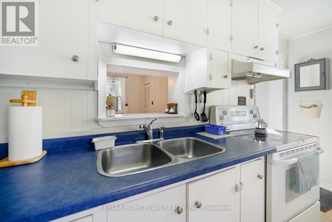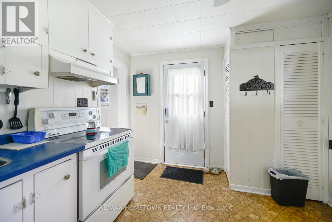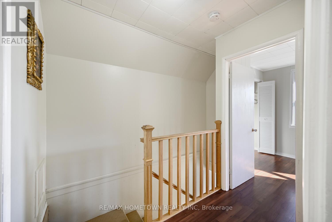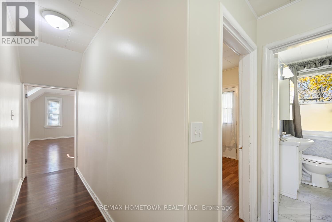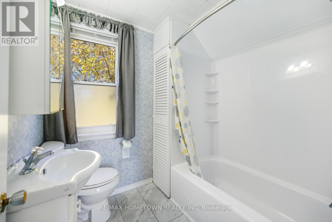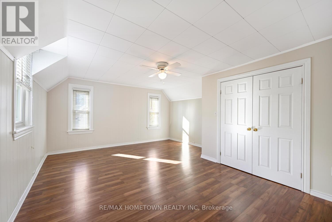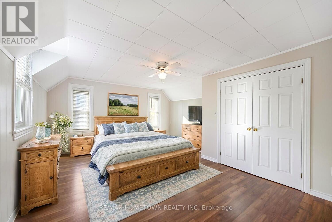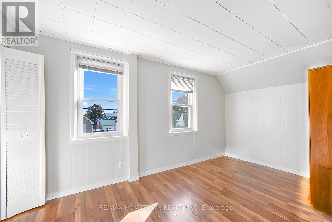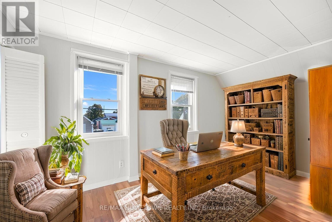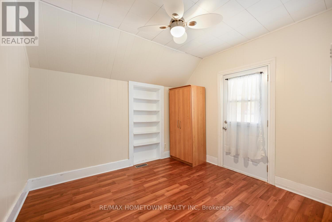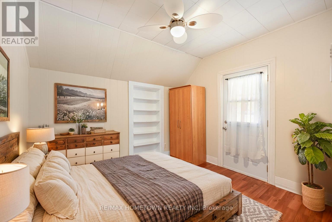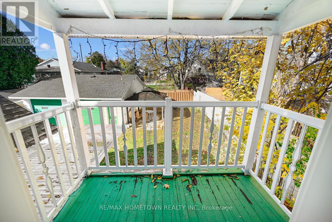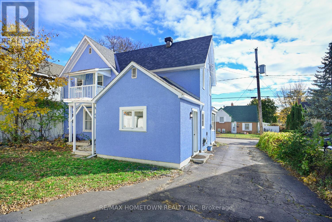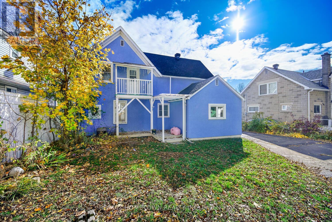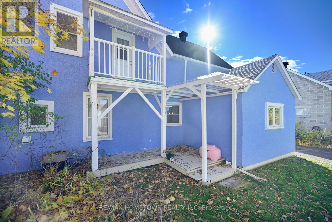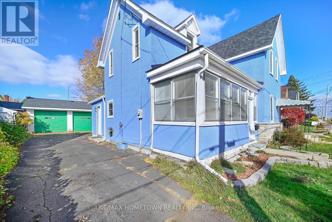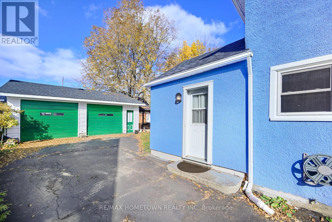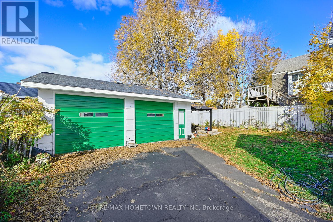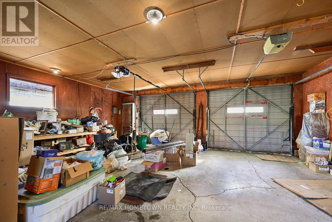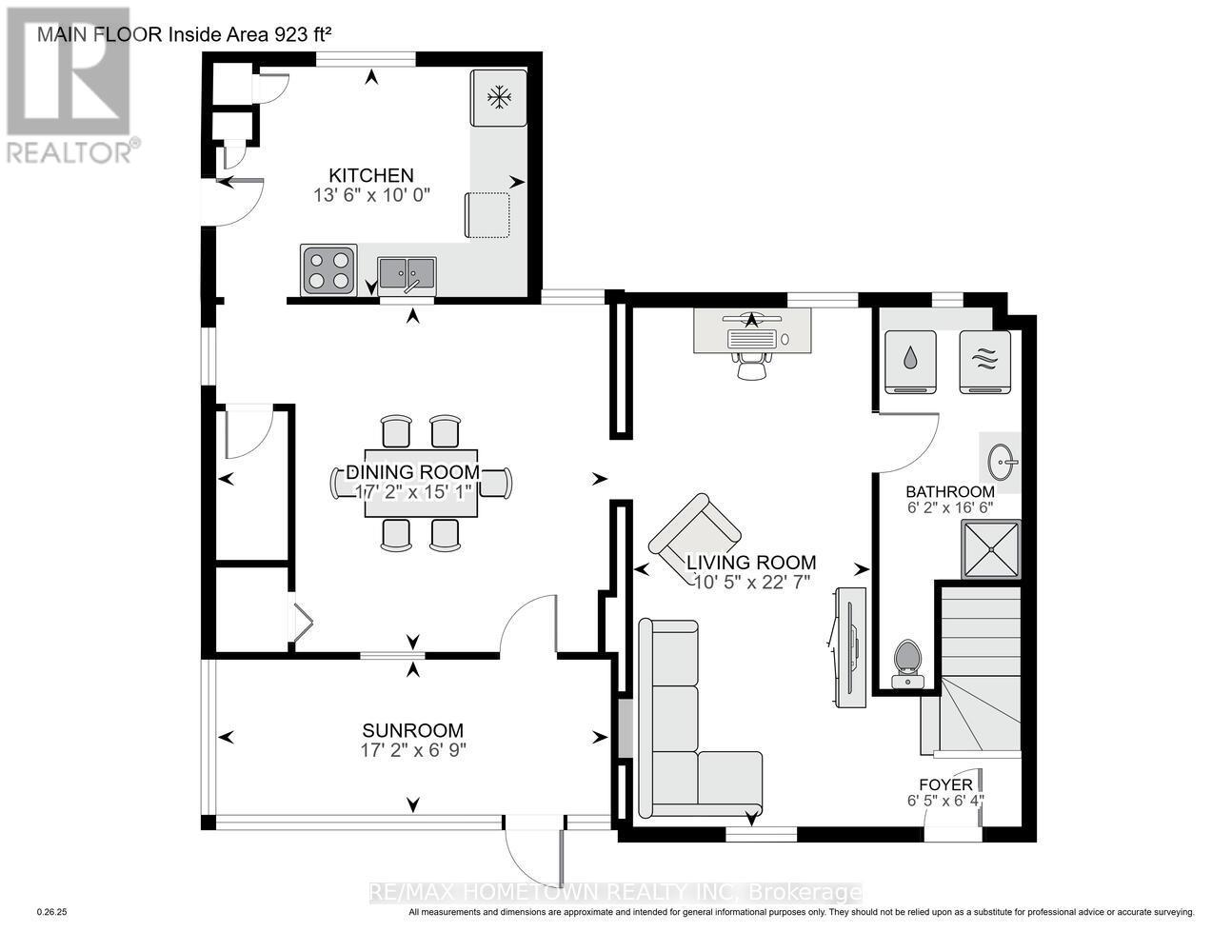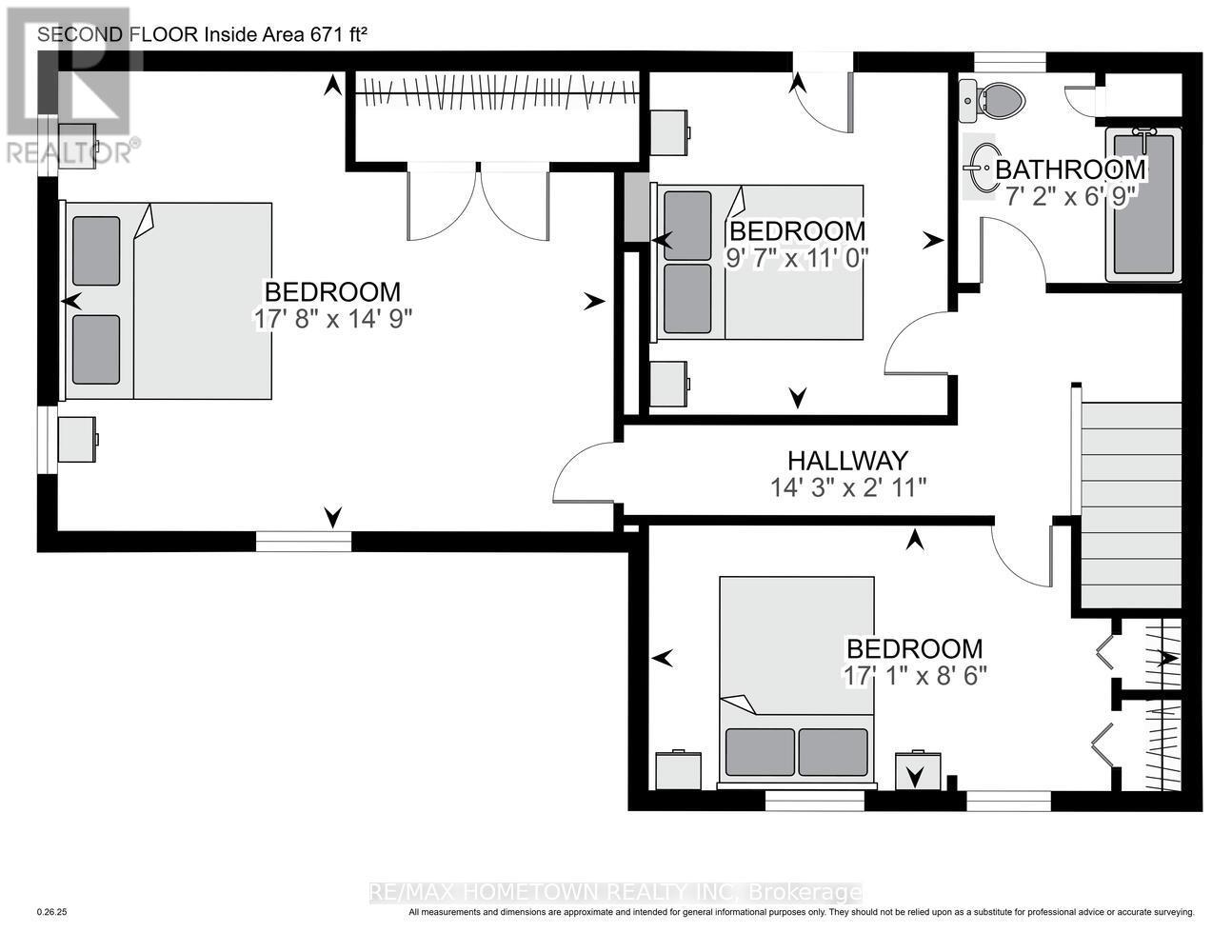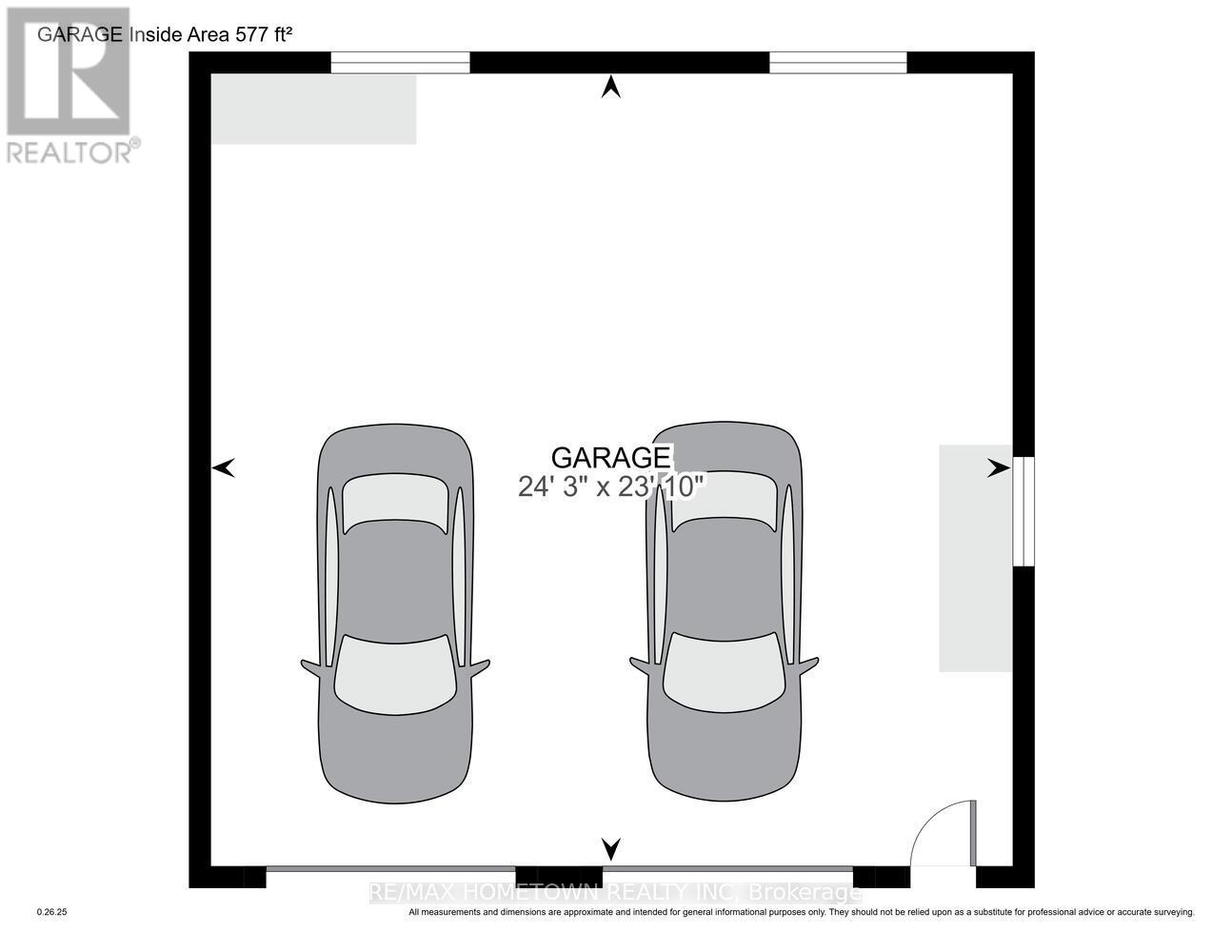72 Havelock Street Brockville, Ontario K6V 4M1
$450,000
Charming 1564 sq ft, 2-storey home with double detached garage. Welcome to this bright and spacious 3-bedroom, 2-bath home ideally located south of the 401, and a short drive or walk will take you to downtown shopping, the waterfront, and entertainment. Main Floor-Enclosed veranda-a sunny space to enjoy the warmer months or use as a convenient mudroom. Large dining room-perfect for family gatherings and entertaining. Kitchen-spacious enough for an eat-in setup or island, with a side door leading to the driveway, backyard, and garage. Living room-cozy and inviting, with easy access to the main 3-piece bath and laundry area. Upper Level-Primary bedroom-bright and spacious with a generous closet. Two additional bedrooms-ideal for kids, guests, or a home office. A 4-piece bathroom completes the upper level. Outdoor Features: Partially fenced backyard with a gazebo-perfect for summer gatherings. double detached garage - , A double detached oversized garage, ideal as a workshop or storage for vehicles and tools (id:50886)
Property Details
| MLS® Number | X12511416 |
| Property Type | Single Family |
| Community Name | 810 - Brockville |
| Equipment Type | Water Heater, Water Softener |
| Features | Paved Yard |
| Parking Space Total | 6 |
| Rental Equipment Type | Water Heater, Water Softener |
| Structure | Porch |
Building
| Bathroom Total | 2 |
| Bedrooms Above Ground | 3 |
| Bedrooms Total | 3 |
| Age | 100+ Years |
| Appliances | Blinds, Dryer, Stove, Washer, Window Coverings, Refrigerator |
| Basement Development | Unfinished |
| Basement Type | N/a (unfinished) |
| Construction Style Attachment | Detached |
| Cooling Type | Central Air Conditioning |
| Exterior Finish | Stucco |
| Foundation Type | Stone |
| Heating Fuel | Natural Gas |
| Heating Type | Forced Air |
| Stories Total | 2 |
| Size Interior | 1,500 - 2,000 Ft2 |
| Type | House |
| Utility Water | Municipal Water |
Parking
| Detached Garage | |
| Garage |
Land
| Acreage | No |
| Sewer | Sanitary Sewer |
| Size Depth | 83 Ft ,8 In |
| Size Frontage | 52 Ft ,8 In |
| Size Irregular | 52.7 X 83.7 Ft |
| Size Total Text | 52.7 X 83.7 Ft |
Rooms
| Level | Type | Length | Width | Dimensions |
|---|---|---|---|---|
| Second Level | Primary Bedroom | 5.42 m | 4.54 m | 5.42 m x 4.54 m |
| Second Level | Bedroom 2 | 2.95 m | 3.35 m | 2.95 m x 3.35 m |
| Second Level | Bedroom 3 | 5.21 m | 2.62 m | 5.21 m x 2.62 m |
| Second Level | Bathroom | 2.19 m | 2.1 m | 2.19 m x 2.1 m |
| Main Level | Mud Room | 5.24 m | 2.1 m | 5.24 m x 2.1 m |
| Main Level | Living Room | 3.2 m | 6.92 m | 3.2 m x 6.92 m |
| Main Level | Dining Room | 5.24 m | 4.6 m | 5.24 m x 4.6 m |
| Main Level | Kitchen | 4.14 m | 3.05 m | 4.14 m x 3.05 m |
| Main Level | Bathroom | 1.89 m | 5.05 m | 1.89 m x 5.05 m |
https://www.realtor.ca/real-estate/29069414/72-havelock-street-brockville-810-brockville
Contact Us
Contact us for more information
Bambi Marshall
Salesperson
26 Victoria Avenue
Brockville, Ontario K6V 2B1
(613) 342-9000
(613) 342-2933
remaxhometown.com/

