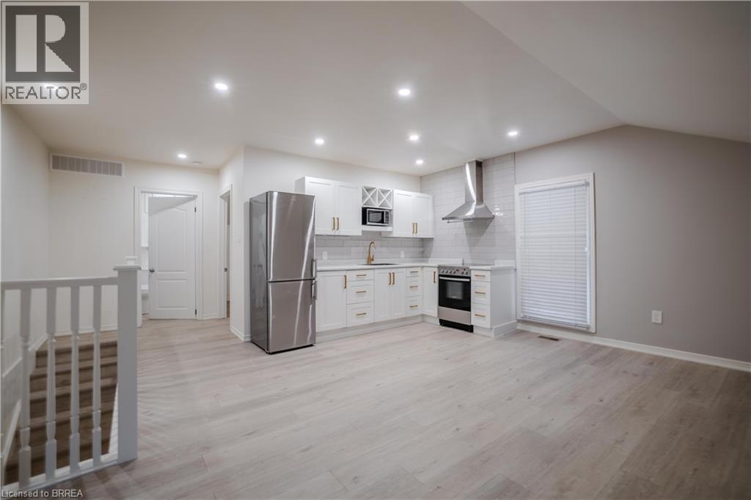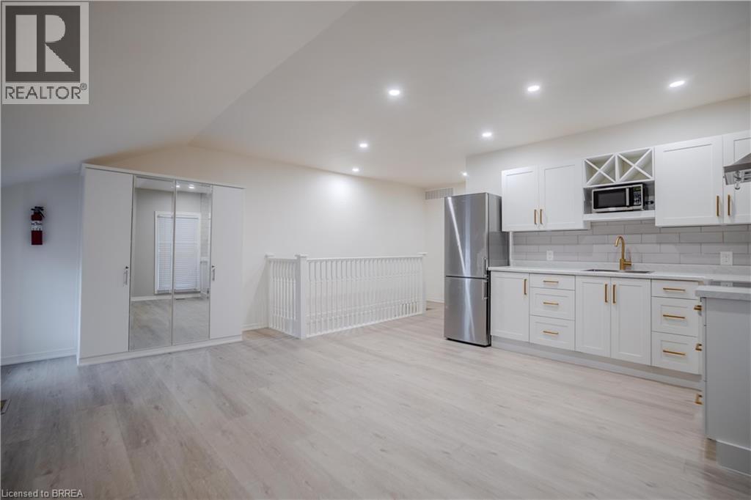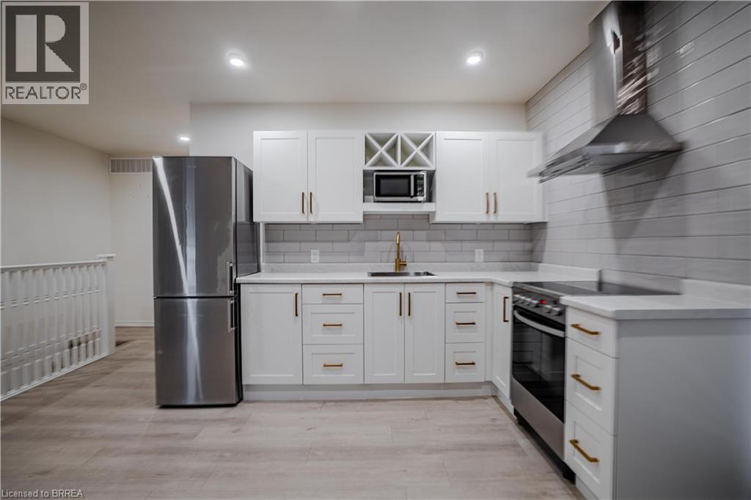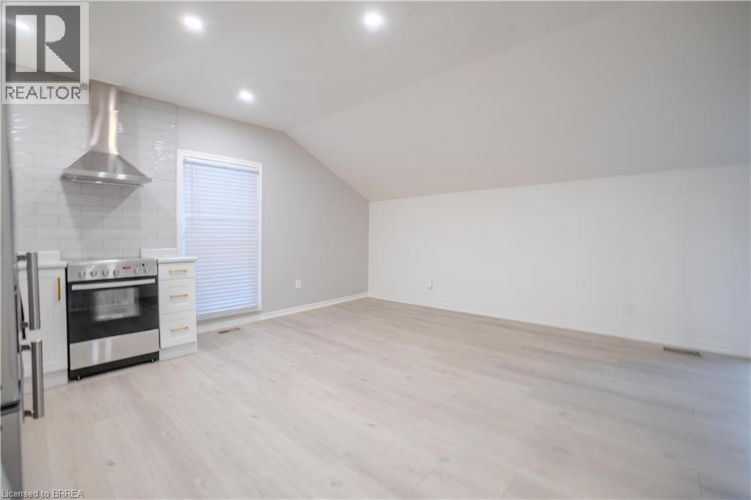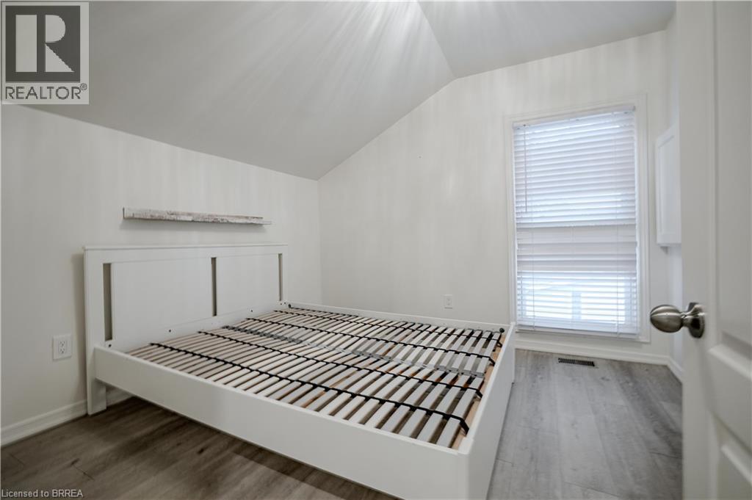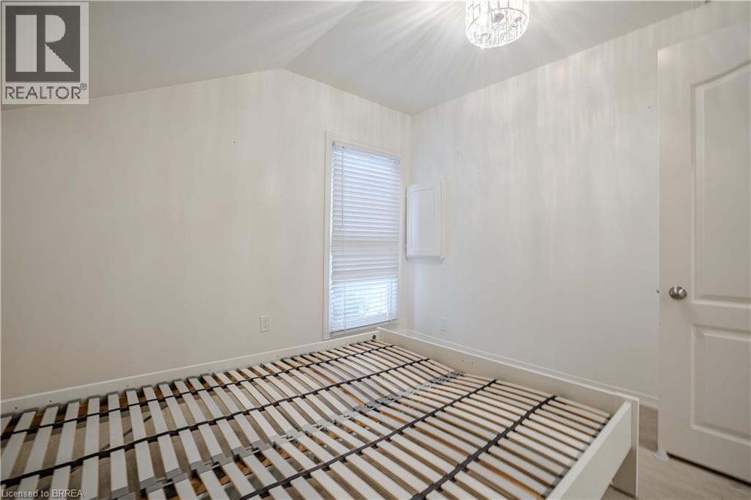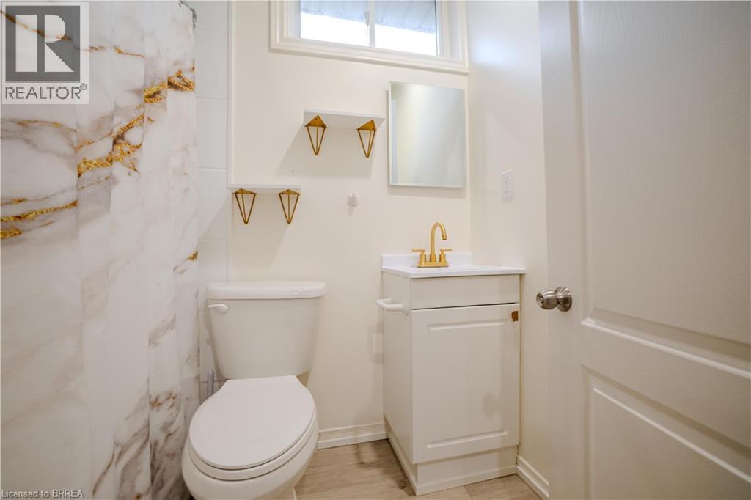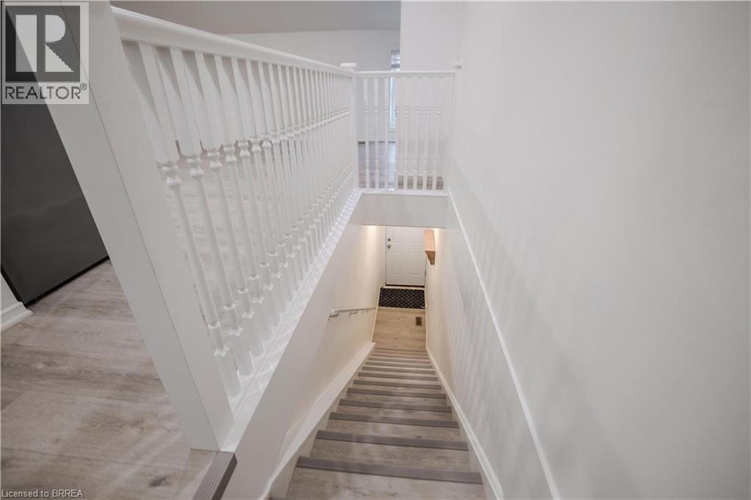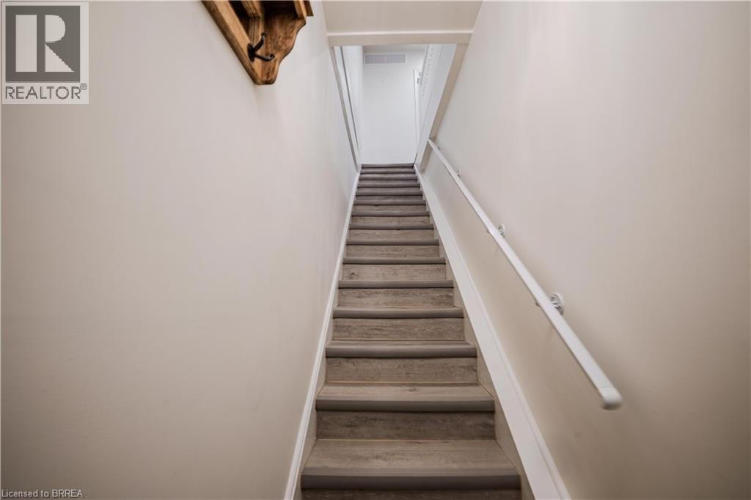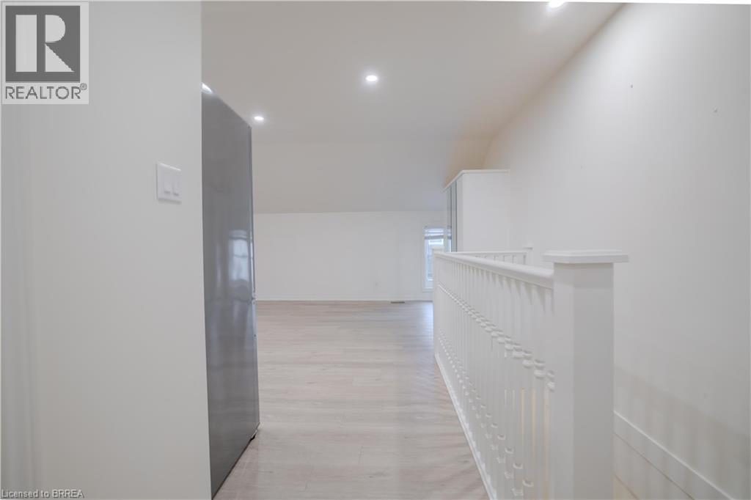169 Drummond Street Unit# Upper Brantford, Ontario N3S 6A6
$1,600 Monthly
Not ready to buy? Welcome to this beautifully updated upper-level rental unit at 169 Drummond Street in Brantford — a perfect blend of modern comfort and convenience. Completely renovated in 2023, this charming one-bedroom unit offers a stylish open-concept kitchen and living area, complete with a brand-new fridge and stove (2025). The bright 4-piece bathroom and thoughtfully designed layout make the space both functional and inviting. Tenants will appreciate the numerous major updates that ensure peace of mind and efficiency, including a new roof (2016), furnace (2021), and central air conditioning (2022). The addition of a smart thermostat (2021) adds a modern touch and energy savings. Conveniently located close to schools, shopping, parks, and public transit, this unit offers an ideal lifestyle for those seeking a move-in-ready rental in a quiet yet accessible neighbourhood. This property won't last long so book your showing today! (id:50886)
Property Details
| MLS® Number | 40782107 |
| Property Type | Single Family |
| Amenities Near By | Park, Place Of Worship, Public Transit, Schools, Shopping |
| Parking Space Total | 2 |
| Structure | Porch |
Building
| Bathroom Total | 1 |
| Bedrooms Above Ground | 1 |
| Bedrooms Total | 1 |
| Appliances | Microwave, Refrigerator, Stove |
| Architectural Style | 2 Level |
| Basement Type | None |
| Construction Style Attachment | Semi-detached |
| Cooling Type | Central Air Conditioning |
| Exterior Finish | Brick |
| Fire Protection | Smoke Detectors |
| Foundation Type | Block |
| Heating Fuel | Natural Gas |
| Heating Type | Forced Air |
| Stories Total | 2 |
| Size Interior | 464 Ft2 |
| Type | House |
| Utility Water | Municipal Water |
Land
| Acreage | No |
| Fence Type | Partially Fenced |
| Land Amenities | Park, Place Of Worship, Public Transit, Schools, Shopping |
| Sewer | Municipal Sewage System |
| Size Depth | 82 Ft |
| Size Frontage | 34 Ft |
| Size Total Text | Under 1/2 Acre |
| Zoning Description | Rc |
Rooms
| Level | Type | Length | Width | Dimensions |
|---|---|---|---|---|
| Second Level | Living Room | 17'9'' x 7'9'' | ||
| Second Level | Bedroom | 9'11'' x 10'1'' | ||
| Second Level | 4pc Bathroom | 7'5'' x 4'10'' | ||
| Second Level | Kitchen | 10'3'' x 8'0'' |
https://www.realtor.ca/real-estate/29069603/169-drummond-street-unit-upper-brantford
Contact Us
Contact us for more information
Vaibhav Dhutti
Salesperson
245 Brant Ave
Brantford, Ontario N3T 3J4
(519) 757-7439
(226) 778-3740

