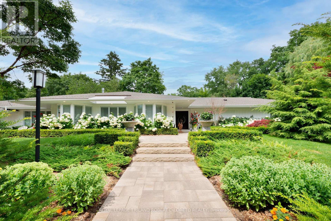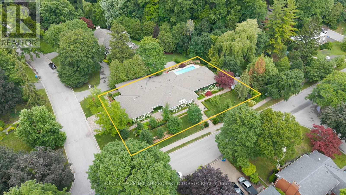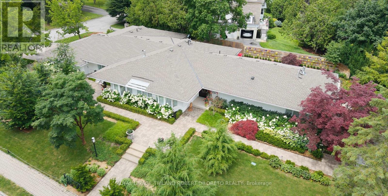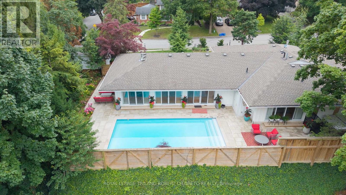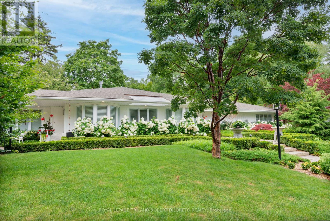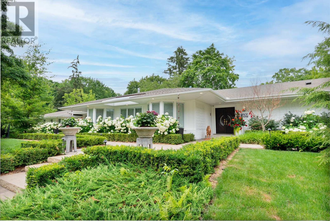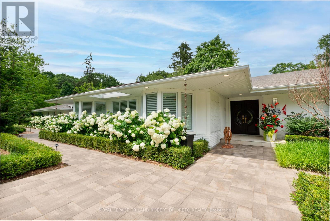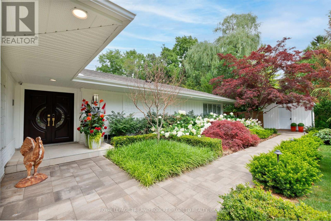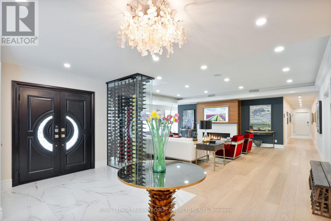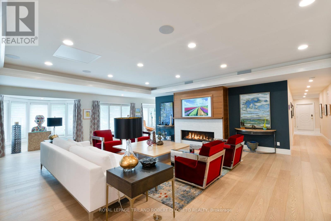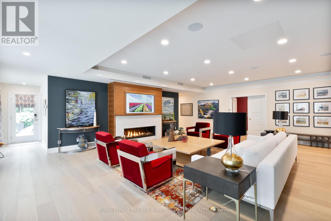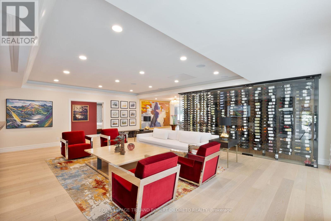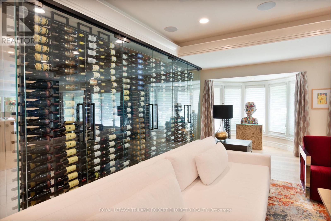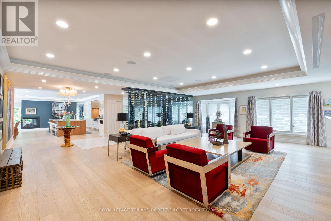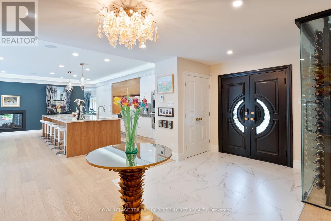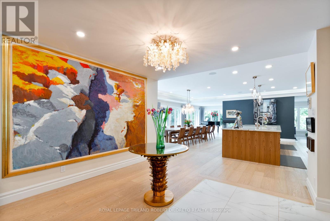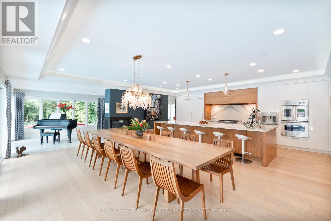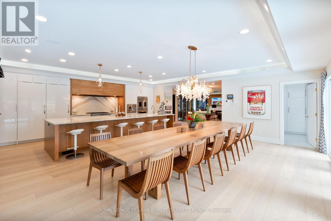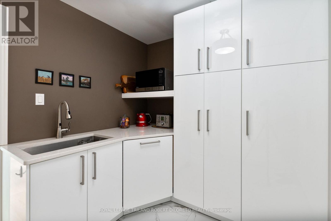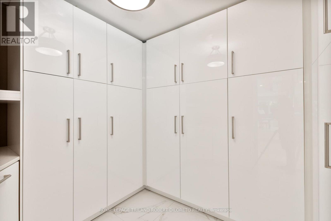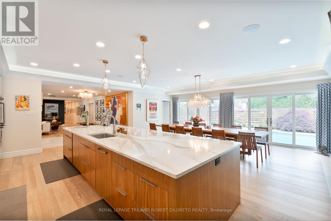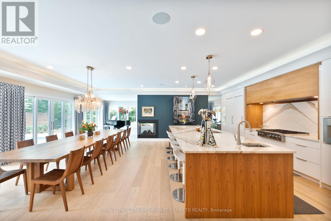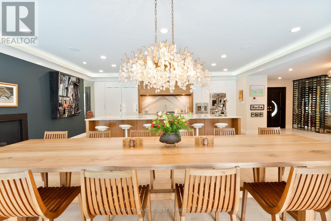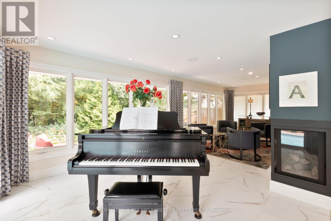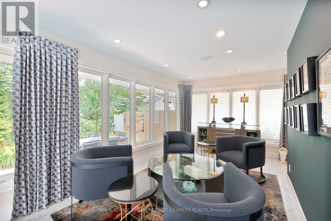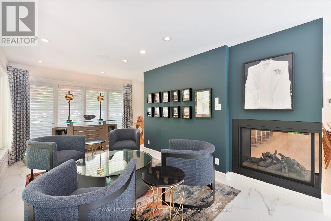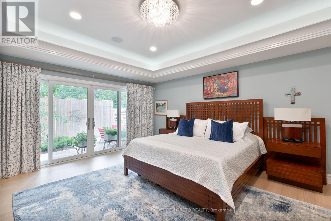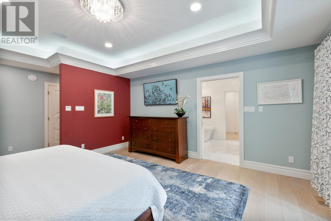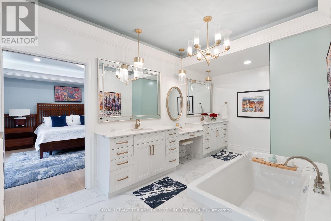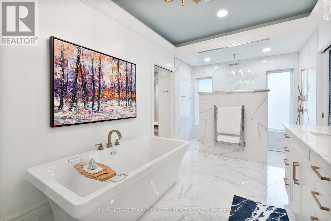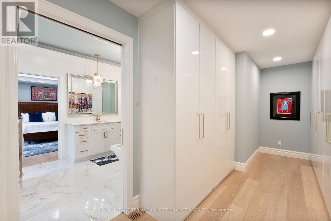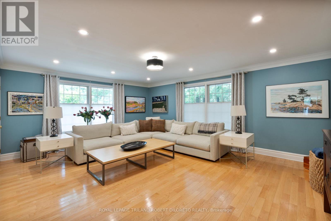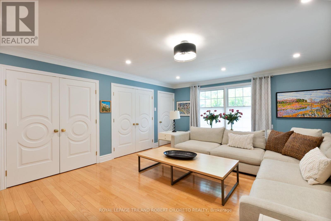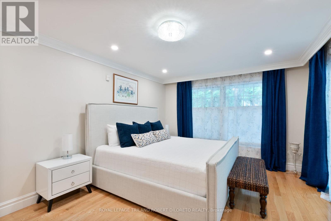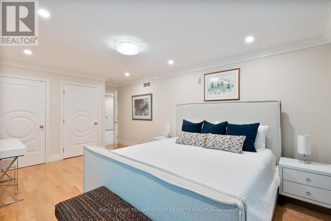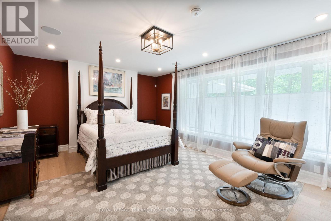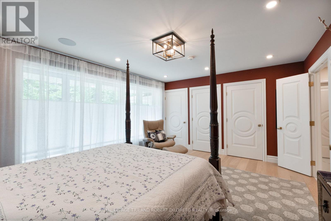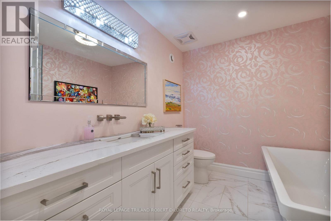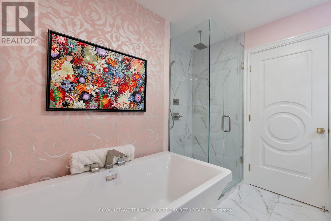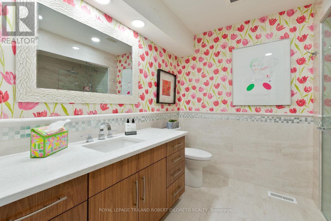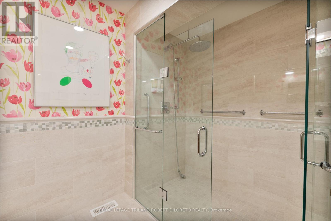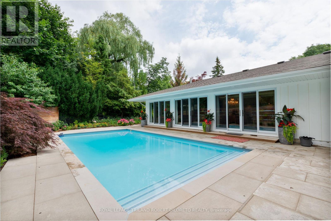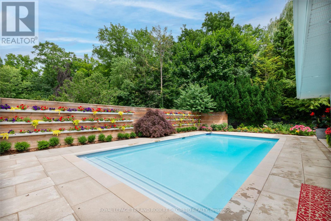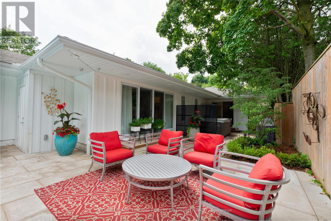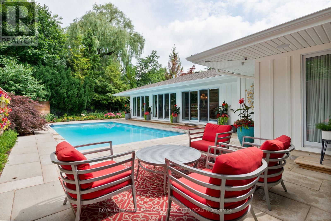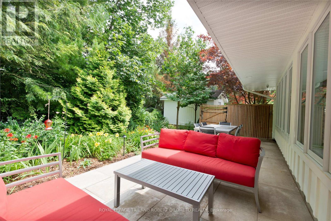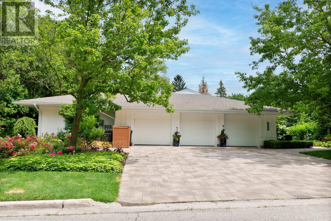1 Doncaster Avenue London North, Ontario N6G 2A1
$2,599,900
Once in a while a property comes along that raises the bar of luxury & convenience to another level! Situated on a huge mature lot nestled against "Medway Valley Heritage Forest" in executive "Sherwood Forest" community, is this incomparable 4 bedroom, 3 bath One floor executive w/Triple garage & private rear yard w/in-ground pool! With over 4000sf (main floor) of incredible space & luxury this home is super spacious yet warm & inviting! No expense has been spared for bespoke design & quality craftsmanship for extensive updates since 2018. Features: Exquisite curb appeal with professional landscaping & lighting, hardscaping & irrigation system; statement front entry beckons into breathtaking open concept layout; oversized windows flood the home w/plenty of natural light & neutral wall colours provide perfect backdrop to showcase fine art & furniture; recessed & custom lighting throughout; carpet free throughout w/light hardwood floors & tile plus in-floor heat throughout; all custom cabinetry; grand great room w/fireplace, custom wine cooler & drop down screen & projector; master chef's kitchen w/CAMBRIA counters, massive island, premium quality appliances incl. VIKING & GAGGENAU, butler's pantry w/extra dishwasher & sink; banquet-sized dining area w/walkout to rear yard; incredible grand piano-sized sun/family room w/double sided f/place to kitchen; 4 luxurious bedrooms rival finest upscale hotels & feature a primary bedroom suite like no other w/6pc bath & massive dressing room!; the lower level features a recreation room/exercise area and loads of storage. Additional Renovation highlights since 2018 include: electrical & plumbing, home automation, 3 furnaces & 3 ACs; updated foam insulation to basement floor & exterior walls, pool updates (concrete replastering 2025, mechanicals & plumbing 2023, heating through house boiler system), hot tub-2023, BBQ gas line; 2 sump pumps w/back up batteries; roof shingles, new epoxy floor in garage, garden shed & much more (id:50886)
Property Details
| MLS® Number | X12511362 |
| Property Type | Single Family |
| Community Name | North J |
| Amenities Near By | Park, Schools |
| Equipment Type | None |
| Features | Wooded Area, Backs On Greenbelt, Conservation/green Belt, Carpet Free, Sump Pump |
| Parking Space Total | 6 |
| Pool Type | Inground Pool, Outdoor Pool |
| Rental Equipment Type | None |
| Structure | Patio(s), Shed |
Building
| Bathroom Total | 3 |
| Bedrooms Above Ground | 4 |
| Bedrooms Total | 4 |
| Age | 51 To 99 Years |
| Amenities | Fireplace(s) |
| Appliances | Hot Tub, Garage Door Opener Remote(s), Oven - Built-in, Water Heater - Tankless, Range, Water Heater, Blinds, Cooktop, Dishwasher, Dryer, Freezer, Garage Door Opener, Oven, Washer, Wine Fridge, Refrigerator |
| Architectural Style | Bungalow |
| Basement Type | Partial |
| Construction Style Attachment | Detached |
| Cooling Type | Central Air Conditioning |
| Exterior Finish | Brick |
| Fire Protection | Alarm System |
| Fireplace Present | Yes |
| Fireplace Total | 2 |
| Foundation Type | Concrete |
| Heating Fuel | Natural Gas |
| Heating Type | Forced Air |
| Stories Total | 1 |
| Size Interior | 3,500 - 5,000 Ft2 |
| Type | House |
| Utility Water | Municipal Water |
Parking
| Attached Garage | |
| Garage |
Land
| Acreage | No |
| Fence Type | Fully Fenced |
| Land Amenities | Park, Schools |
| Landscape Features | Landscaped, Lawn Sprinkler |
| Sewer | Sanitary Sewer |
| Size Frontage | 100 Ft |
| Size Irregular | 100 Ft |
| Size Total Text | 100 Ft|under 1/2 Acre |
| Zoning Description | R1-8 |
Rooms
| Level | Type | Length | Width | Dimensions |
|---|---|---|---|---|
| Lower Level | Recreational, Games Room | 7.14 m | 5.48 m | 7.14 m x 5.48 m |
| Lower Level | Utility Room | 5.19 m | 2.21 m | 5.19 m x 2.21 m |
| Main Level | Foyer | 4.93 m | 2.32 m | 4.93 m x 2.32 m |
| Main Level | Laundry Room | 2.95 m | 2.74 m | 2.95 m x 2.74 m |
| Main Level | Living Room | 9.75 m | 9.72 m | 9.75 m x 9.72 m |
| Main Level | Dining Room | 7.67 m | 4.53 m | 7.67 m x 4.53 m |
| Main Level | Kitchen | 7.68 m | 3.64 m | 7.68 m x 3.64 m |
| Main Level | Pantry | 2.96 m | 2.82 m | 2.96 m x 2.82 m |
| Main Level | Family Room | 8.43 m | 3.66 m | 8.43 m x 3.66 m |
| Main Level | Primary Bedroom | 6.24 m | 4.71 m | 6.24 m x 4.71 m |
| Main Level | Bedroom | 6.09 m | 3.65 m | 6.09 m x 3.65 m |
| Main Level | Bedroom | 6.2 m | 6.07 m | 6.2 m x 6.07 m |
| Main Level | Bedroom | 5.42 m | 4.01 m | 5.42 m x 4.01 m |
https://www.realtor.ca/real-estate/29069383/1-doncaster-avenue-london-north-north-j-north-j
Contact Us
Contact us for more information
Robert Di Loreto
Broker of Record
www.wannabuyahouse.com/
(519) 657-9970
Victoria Di Loreto
Broker
victoriadiloreto.royallepage.ca/
www.facebook.com/vicdiloretorealtor
(519) 657-9970

