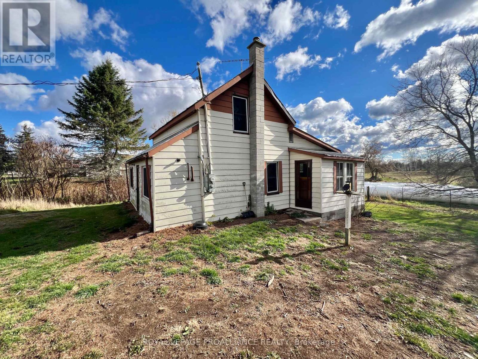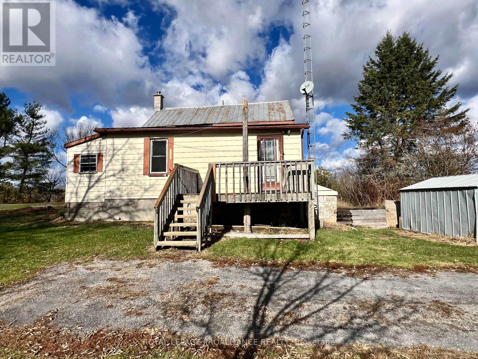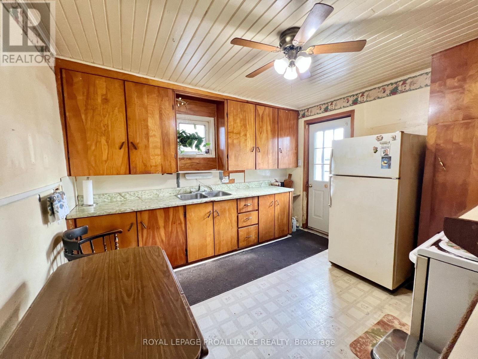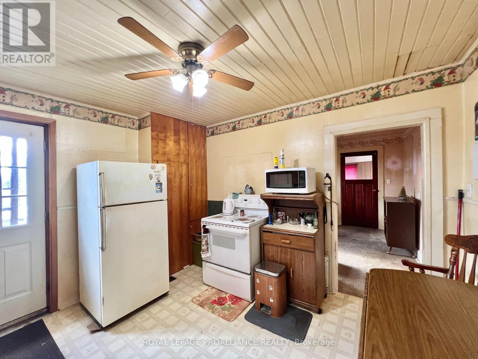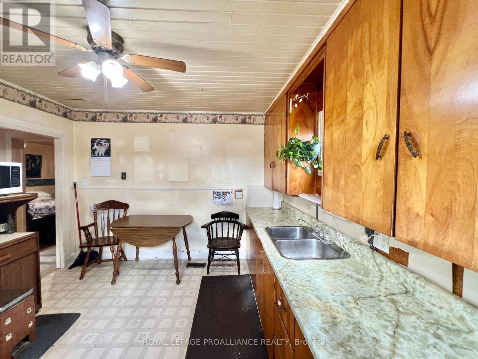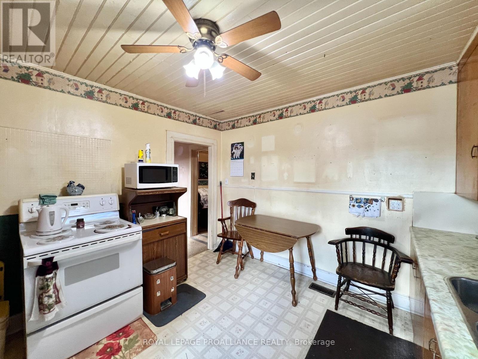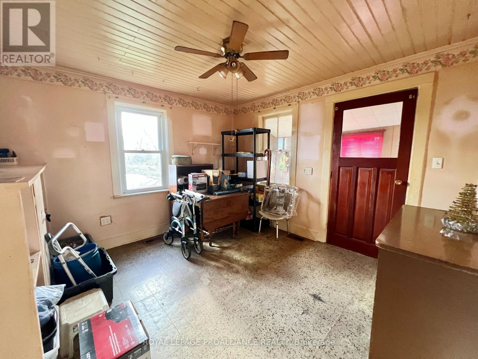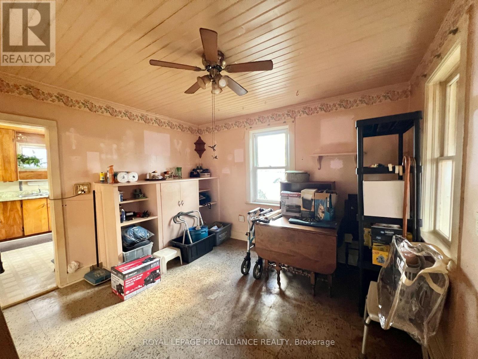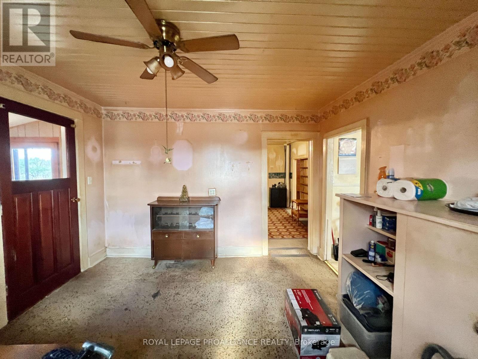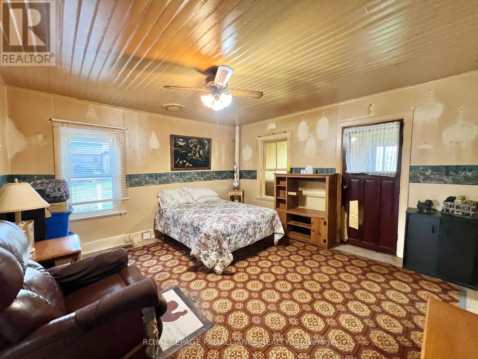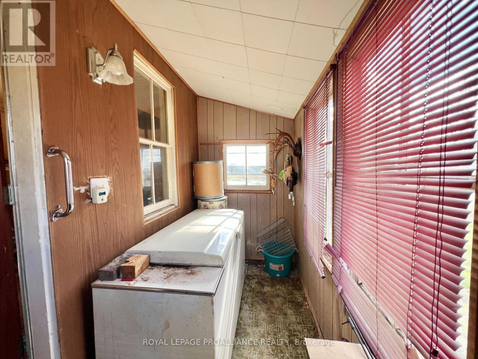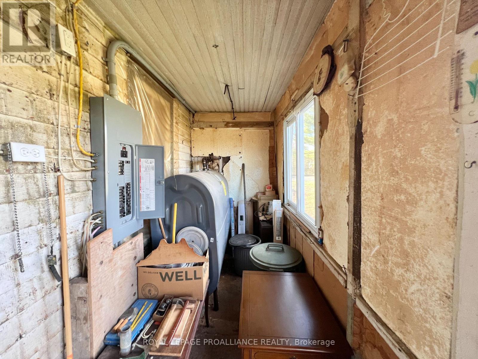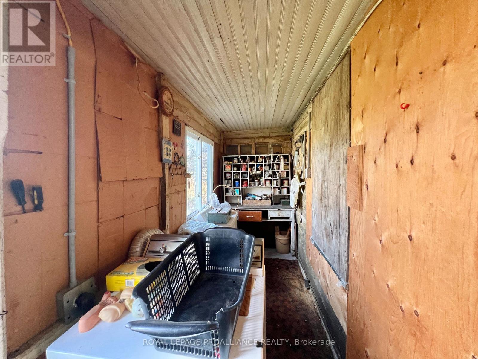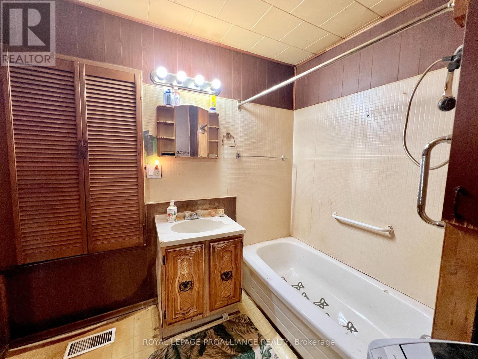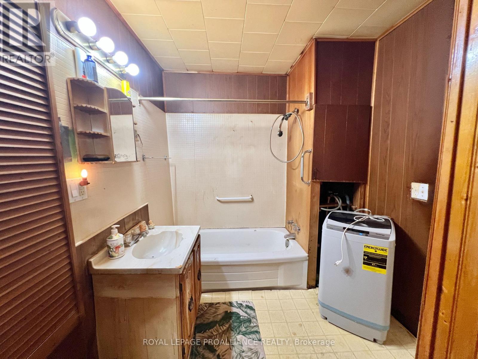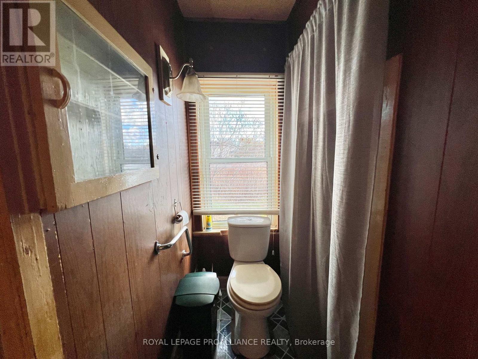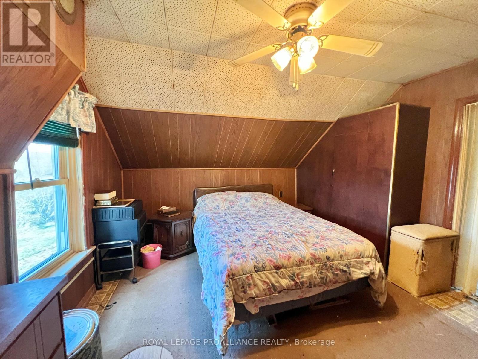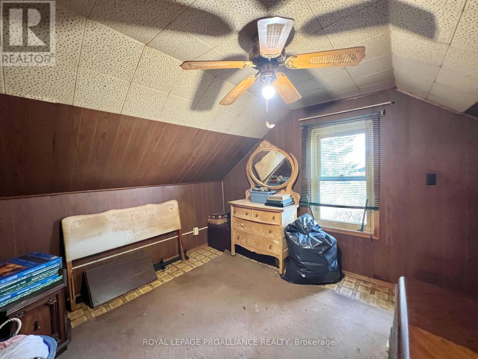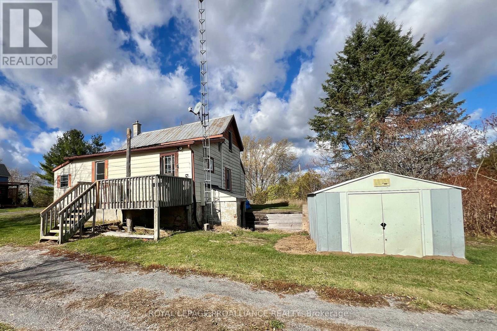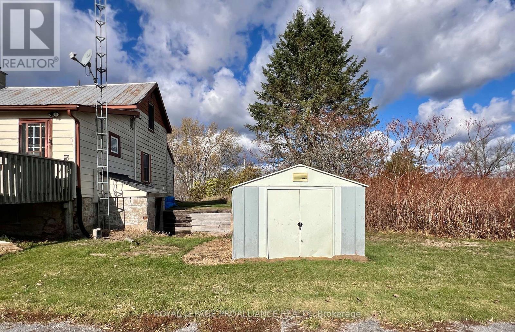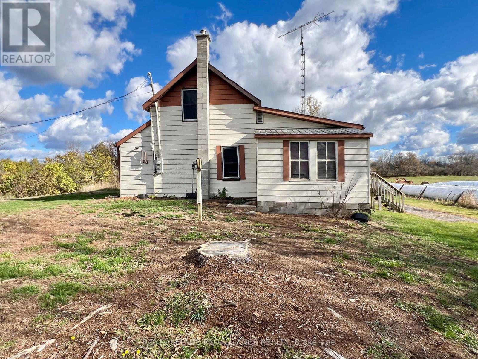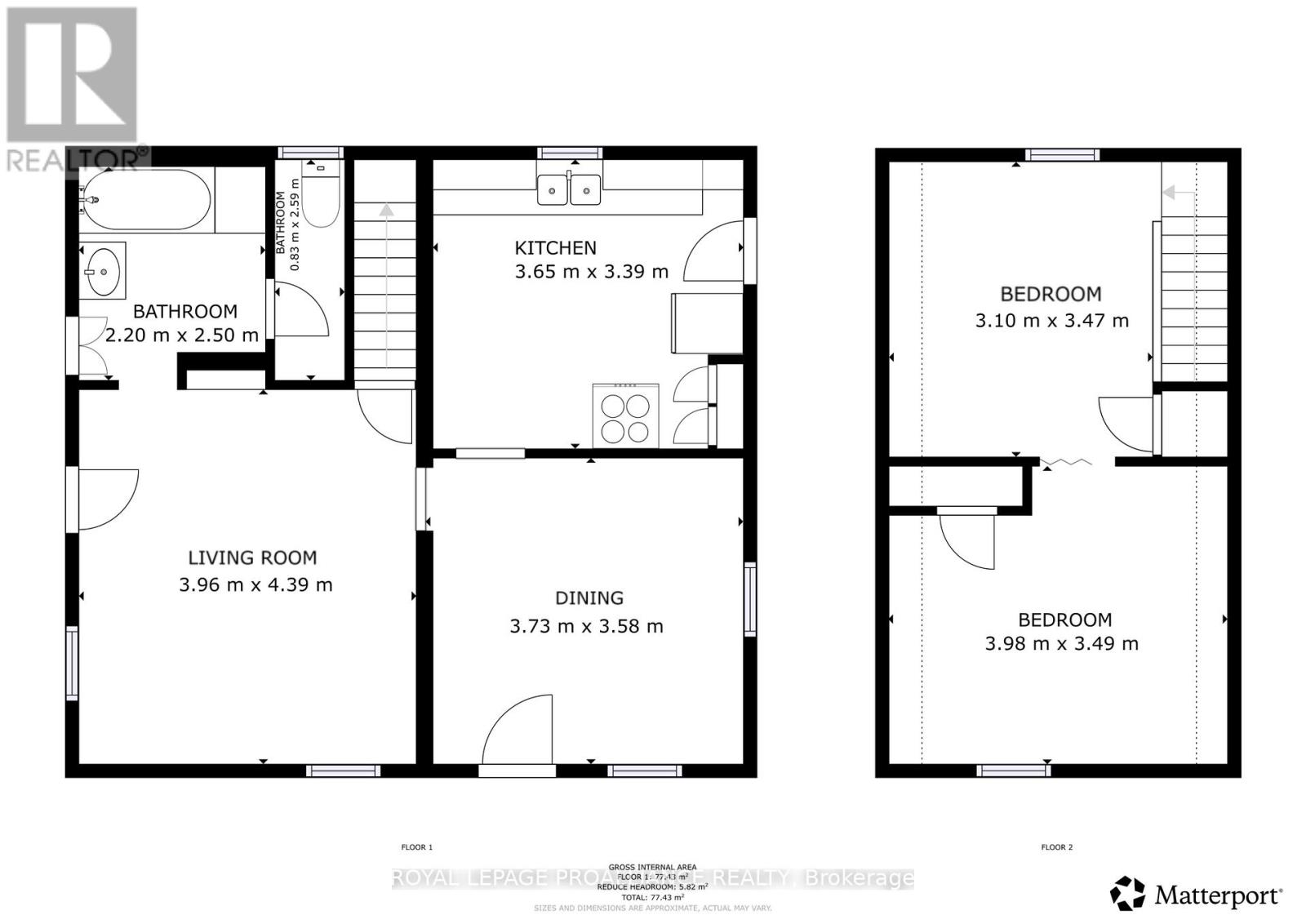1614 Sulphide Road Tweed, Ontario K0K 3J0
$199,900
Estate Sale - Affordable country living! This 1.5-storey, 2-bedroom, 1-bath home sits on a nearly 1-acre lot surrounded by peaceful rural scenery. Perfect for first-time buyers looking for an affordable home to make their own, this property offers great potential with several important updates already in place, including an updated breaker panel, newer windows, and a new well pump. The metal roof adds to the home's durability and classic country look. Enjoy quiet living just a 10-minute drive from the Village of Tweed, where you'll find shops, restaurants, and small-town charm! Plus, just steps away from an award-winning artisan winery and minutes to Stoco Lake, perfect for relaxing weekends and outdoor fun! (id:50886)
Property Details
| MLS® Number | X12511576 |
| Property Type | Single Family |
| Community Name | Hungerford (Twp) |
| Equipment Type | Water Heater |
| Features | Irregular Lot Size |
| Parking Space Total | 10 |
| Rental Equipment Type | Water Heater |
Building
| Bathroom Total | 1 |
| Bedrooms Above Ground | 2 |
| Bedrooms Total | 2 |
| Appliances | Dryer, Microwave, Stove, Washer, Refrigerator |
| Basement Development | Unfinished |
| Basement Type | Full (unfinished) |
| Construction Style Attachment | Detached |
| Cooling Type | Central Air Conditioning |
| Exterior Finish | Aluminum Siding |
| Foundation Type | Stone |
| Heating Fuel | Oil |
| Heating Type | Forced Air |
| Stories Total | 2 |
| Size Interior | 700 - 1,100 Ft2 |
| Type | House |
| Utility Water | Dug Well |
Parking
| No Garage |
Land
| Acreage | No |
| Sewer | Holding Tank |
| Size Depth | 257 Ft ,10 In |
| Size Frontage | 86 Ft ,2 In |
| Size Irregular | 86.2 X 257.9 Ft |
| Size Total Text | 86.2 X 257.9 Ft|1/2 - 1.99 Acres |
Rooms
| Level | Type | Length | Width | Dimensions |
|---|---|---|---|---|
| Main Level | Kitchen | 3.65 m | 3.39 m | 3.65 m x 3.39 m |
| Main Level | Dining Room | 3.73 m | 3.58 m | 3.73 m x 3.58 m |
| Main Level | Living Room | 3.96 m | 4.39 m | 3.96 m x 4.39 m |
| Upper Level | Primary Bedroom | 3.98 m | 3.49 m | 3.98 m x 3.49 m |
| Upper Level | Bedroom 2 | 3.1 m | 3.47 m | 3.1 m x 3.47 m |
https://www.realtor.ca/real-estate/29069379/1614-sulphide-road-tweed-hungerford-twp-hungerford-twp
Contact Us
Contact us for more information
Joey Rufo
Broker
357 Front Street
Belleville, Ontario K8N 2Z9
(613) 966-6060
(613) 966-2904
www.discoverroyallepage.ca/
Candice Goegan
Salesperson
ruforealestate.ca/
357 Front Street
Belleville, Ontario K8N 2Z9
(613) 966-6060
(613) 966-2904
www.discoverroyallepage.ca/

