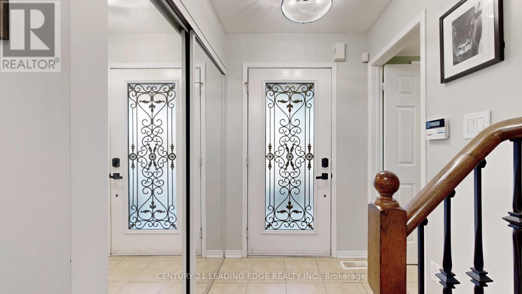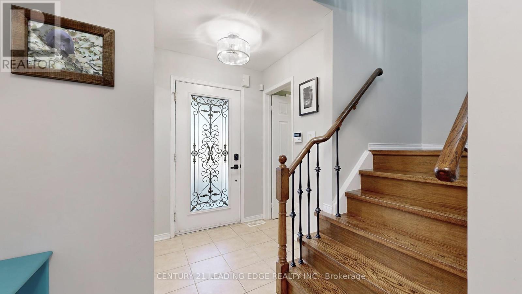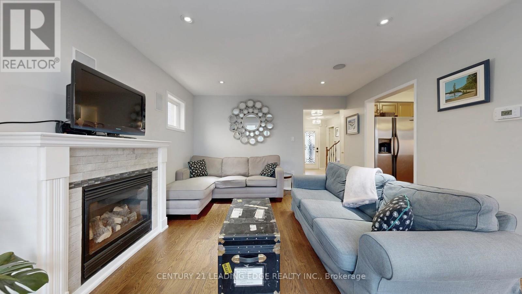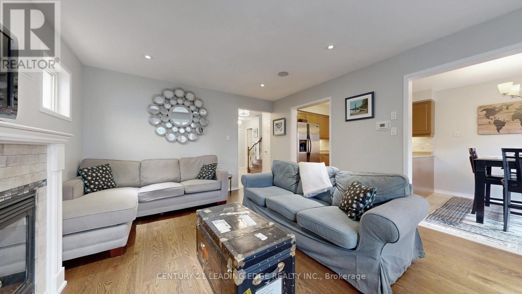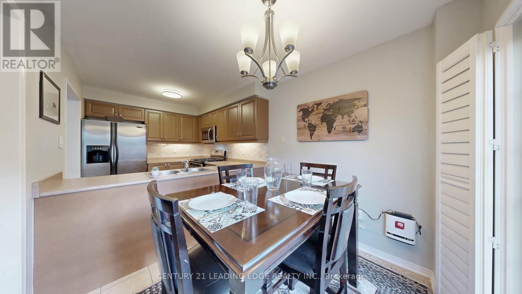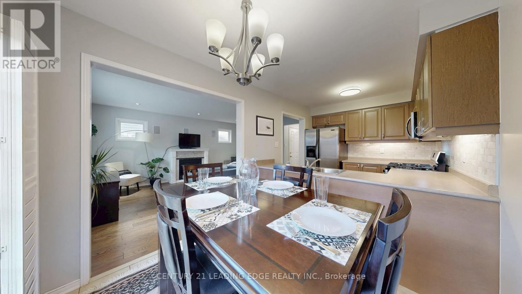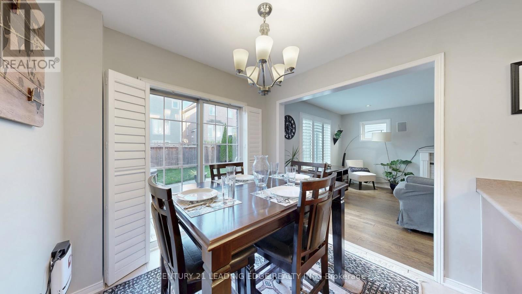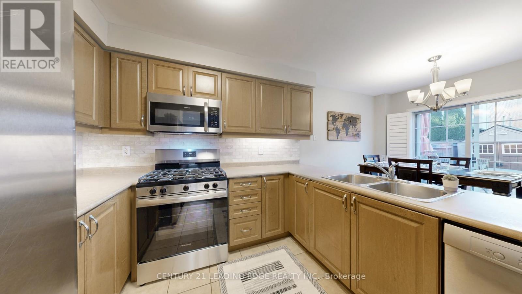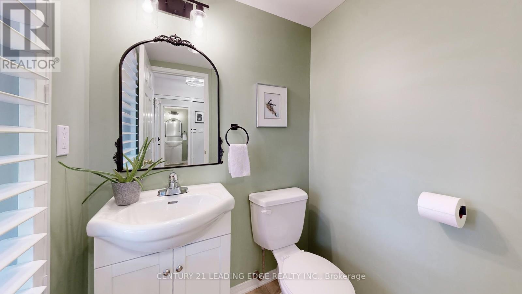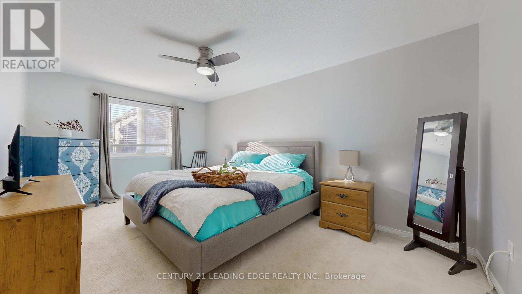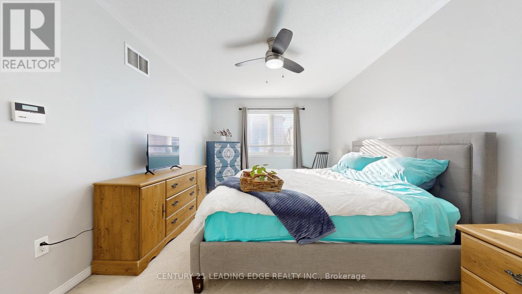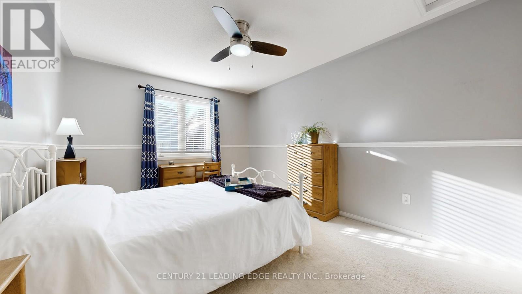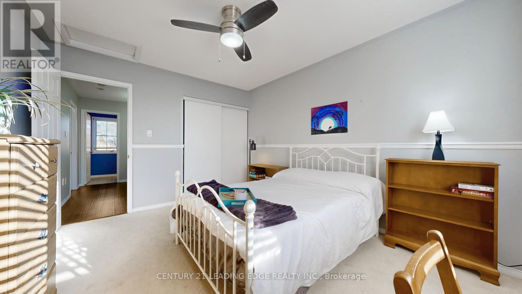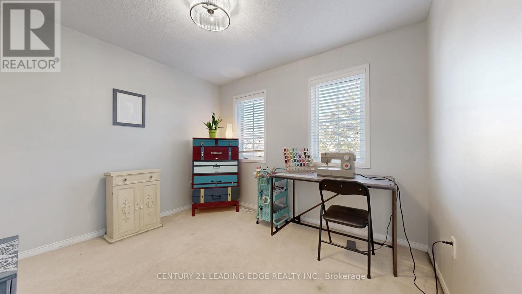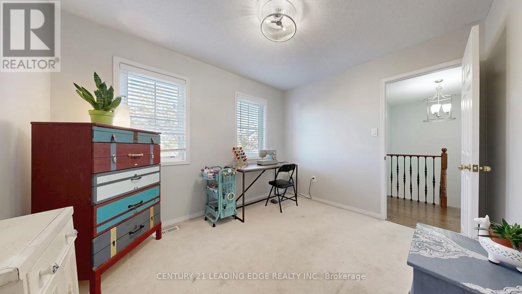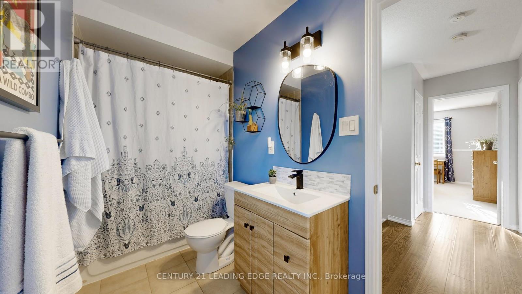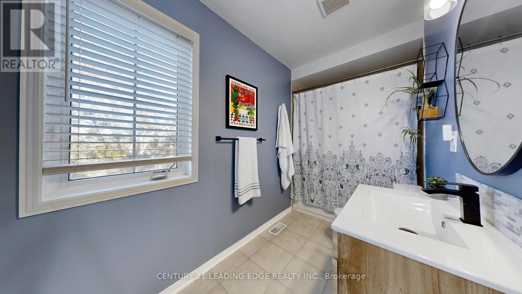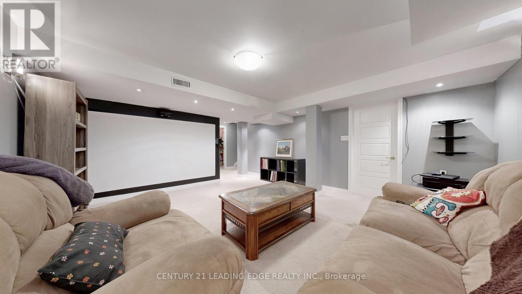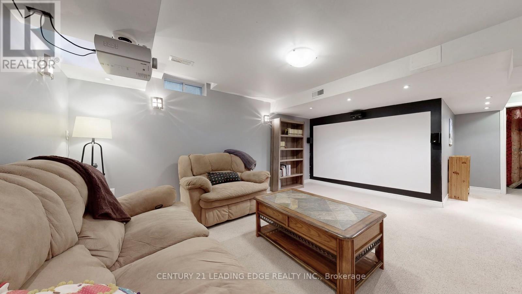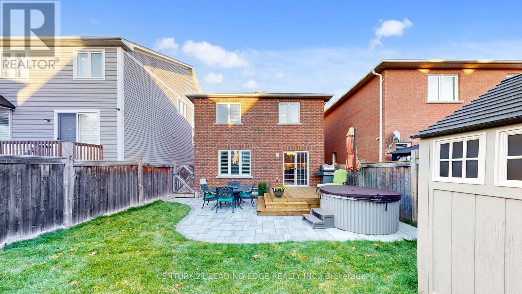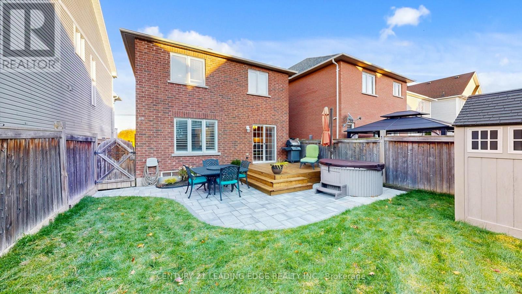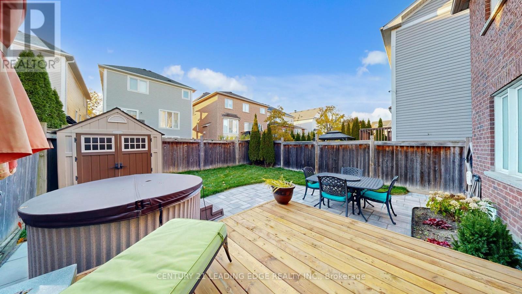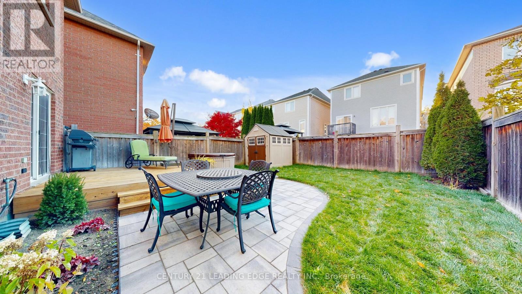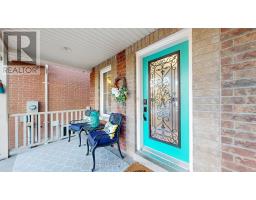2 Eastgate Circle Whitby, Ontario L1M 2N3
$748,101
Are you ready to fall in love with your next home? This stunning 3-bedroom, all-brick detached home is perfect for young families, boasting a bright and airy open-concept eat-in kitchen with modern finishes, including under mount lighting on cabinets and a fresh backsplash. Get cozy in the basement rec room, featuring a projector perfect for movie nights, game days, or entertaining friends and family. Enjoy your private, fenced-in yard a large deck, perfect for BBQs, family gatherings, and watching the sunset. Imagine creating lifelong memories with your loved ones in this charming home. Conveniently located close to top-rated schools, parks, shopping, and dining, with easy access to the 407 and 412 highways and public transit, this home offers the perfect blend of tranquility and convenience. Make Eastgate Circle your home today and start building your dream life! (id:50886)
Open House
This property has open houses!
2:00 pm
Ends at:4:00 pm
2:00 pm
Ends at:4:00 pm
Property Details
| MLS® Number | E12515202 |
| Property Type | Single Family |
| Community Name | Brooklin |
| Equipment Type | Water Heater |
| Parking Space Total | 1 |
| Rental Equipment Type | Water Heater |
Building
| Bathroom Total | 2 |
| Bedrooms Above Ground | 3 |
| Bedrooms Total | 3 |
| Appliances | Central Vacuum, Dryer, Microwave, Stove, Washer, Window Coverings, Refrigerator |
| Basement Development | Finished |
| Basement Type | N/a (finished) |
| Construction Style Attachment | Detached |
| Cooling Type | Central Air Conditioning |
| Exterior Finish | Brick |
| Fireplace Present | Yes |
| Flooring Type | Ceramic, Hardwood, Carpeted |
| Foundation Type | Unknown |
| Half Bath Total | 1 |
| Heating Fuel | Natural Gas |
| Heating Type | Forced Air |
| Stories Total | 2 |
| Size Interior | 1,100 - 1,500 Ft2 |
| Type | House |
| Utility Water | Municipal Water |
Parking
| Attached Garage | |
| Garage |
Land
| Acreage | No |
| Sewer | Sanitary Sewer |
| Size Depth | 88 Ft ,7 In |
| Size Frontage | 29 Ft ,10 In |
| Size Irregular | 29.9 X 88.6 Ft |
| Size Total Text | 29.9 X 88.6 Ft |
Rooms
| Level | Type | Length | Width | Dimensions |
|---|---|---|---|---|
| Second Level | Primary Bedroom | 3.29 m | 5.3 m | 3.29 m x 5.3 m |
| Second Level | Bedroom 2 | 4.24 m | 3.08 m | 4.24 m x 3.08 m |
| Second Level | Bedroom 3 | 3.02 m | 3.26 m | 3.02 m x 3.26 m |
| Basement | Media | 4.3 m | 4.97 m | 4.3 m x 4.97 m |
| Main Level | Kitchen | 2.55 m | 2.89 m | 2.55 m x 2.89 m |
| Main Level | Dining Room | 2.55 m | 2.31 m | 2.55 m x 2.31 m |
| Main Level | Laundry Room | 5.21 m | 3.69 m | 5.21 m x 3.69 m |
| Other | Utility Room | Measurements not available |
https://www.realtor.ca/real-estate/29073510/2-eastgate-circle-whitby-brooklin-brooklin
Contact Us
Contact us for more information
Jeff Albanese
Salesperson
408 Dundas St West
Whitby, Ontario L1N 2M7
(905) 666-0000
leadingedgerealty.c21.ca/


