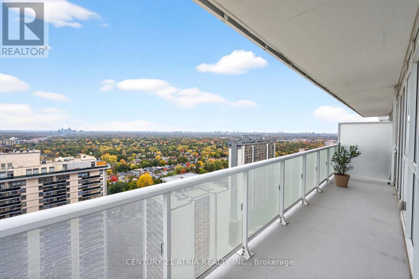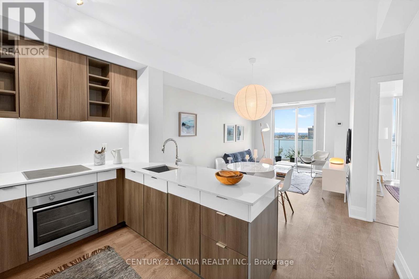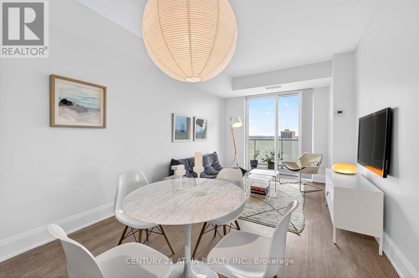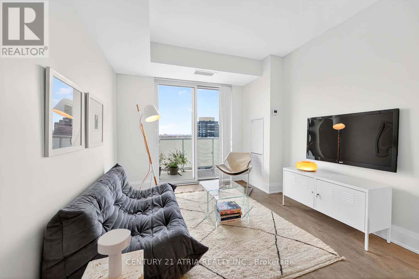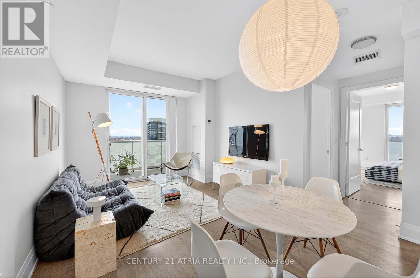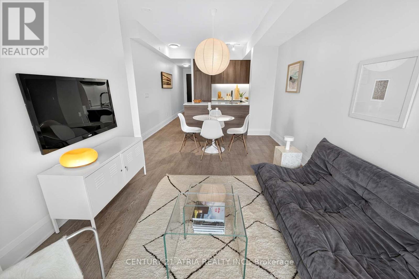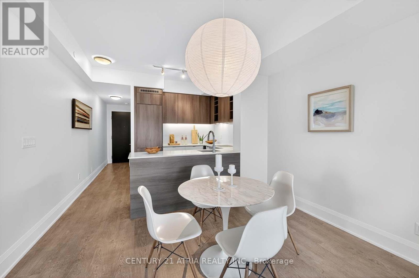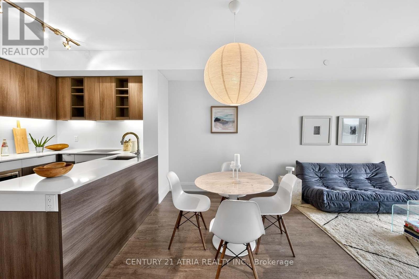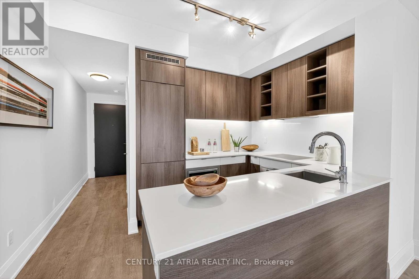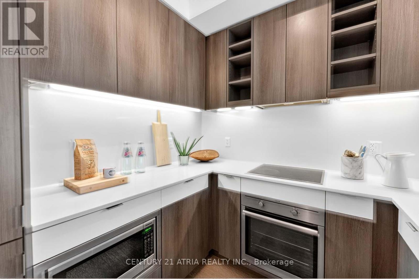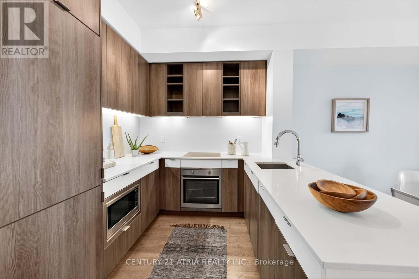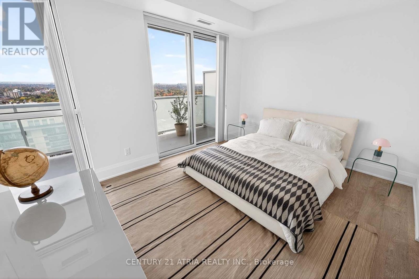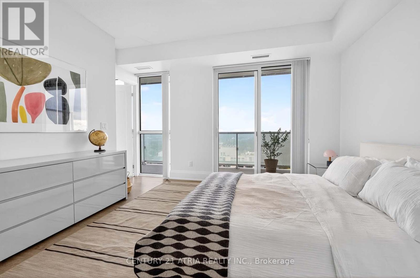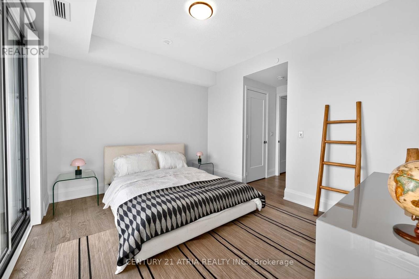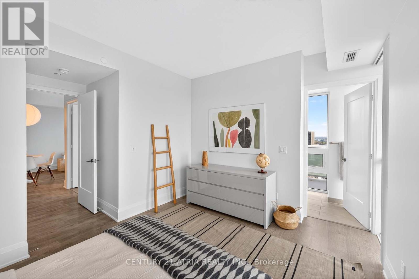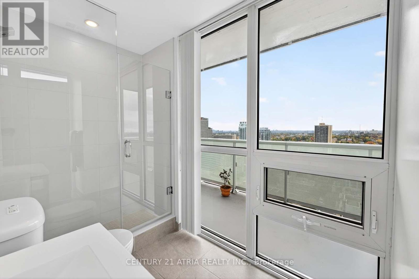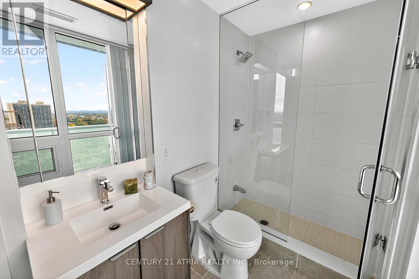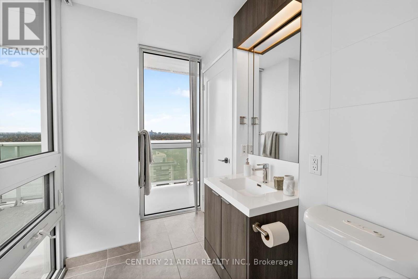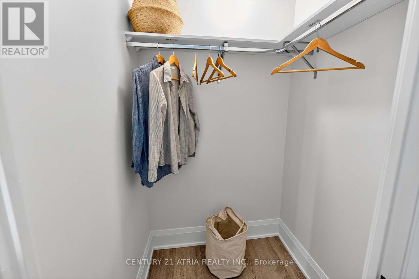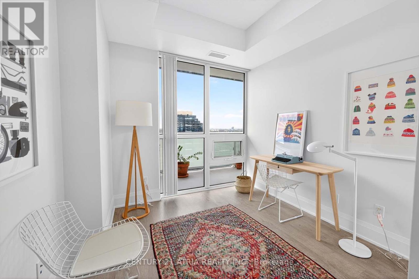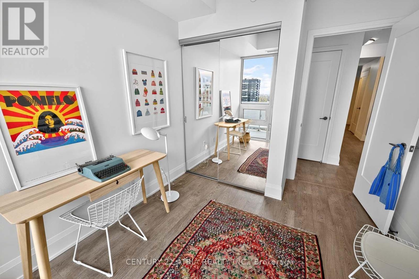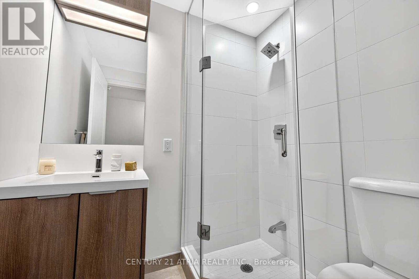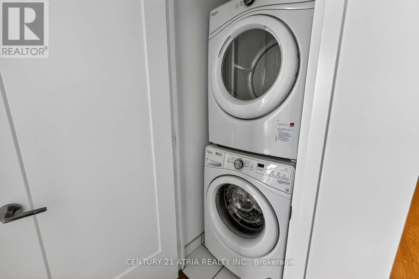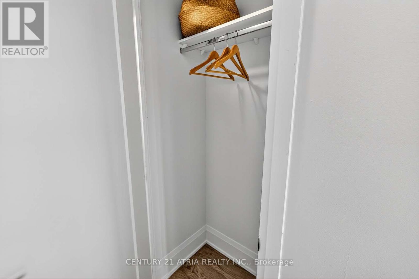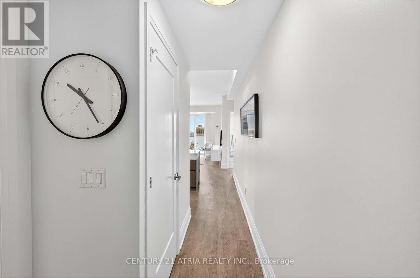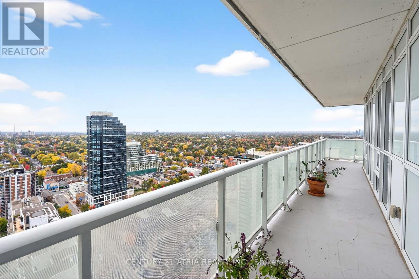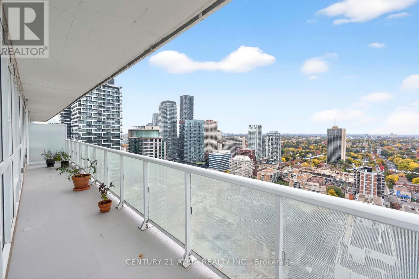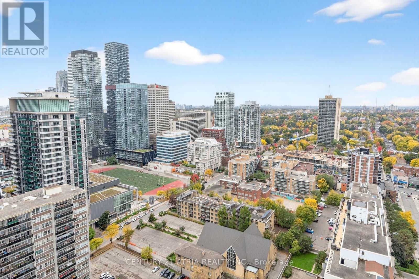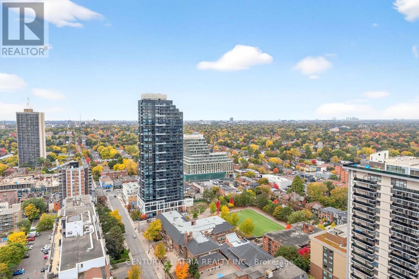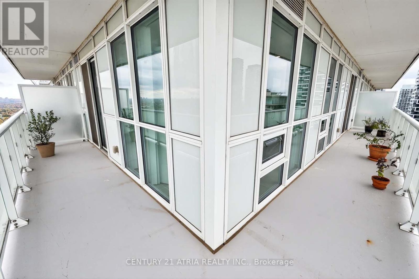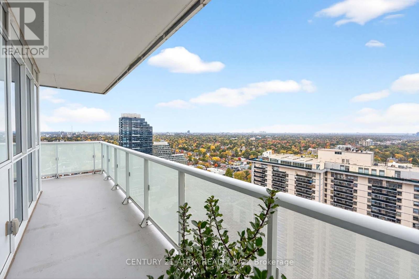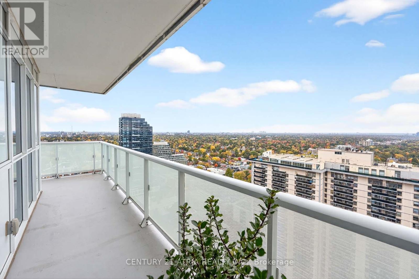2915 - 101 Erskine Avenue Toronto, Ontario M4P 0C5
$750,000Maintenance, Common Area Maintenance, Insurance, Parking
$548.25 Monthly
Maintenance, Common Area Maintenance, Insurance, Parking
$548.25 MonthlyRare Find! Experience unobstructed panoramic northwest views from a corner balcony that spans two full sides of the unit, with two walkouts - from both the living room and primary bedroom. Enjoy 9 ft ceilings and floor-to-ceiling windows that flood the space with natural light. The upgraded kitchen features track lighting, a stone countertop with matching backsplash, built-in shelving, and a brand new faucet. This is one of the most sought-after floor plans in the building, offering spectacular city views and seamless indoor-outdoor living. Located just steps from Yonge & Eglinton Subway, trendy restaurants, groceries, and shops - this home combines luxury, lifestyle, and convenience in one perfect package. (id:50886)
Property Details
| MLS® Number | C12515320 |
| Property Type | Single Family |
| Community Name | Mount Pleasant West |
| Amenities Near By | Park, Public Transit, Schools |
| Community Features | Pets Allowed With Restrictions |
| Features | Balcony, In Suite Laundry |
| Parking Space Total | 1 |
| Pool Type | Outdoor Pool |
| View Type | View |
Building
| Bathroom Total | 2 |
| Bedrooms Above Ground | 2 |
| Bedrooms Total | 2 |
| Amenities | Security/concierge, Exercise Centre, Party Room, Sauna, Visitor Parking |
| Appliances | Dishwasher, Dryer, Stove, Washer, Window Coverings, Refrigerator |
| Basement Type | None |
| Cooling Type | Central Air Conditioning |
| Exterior Finish | Concrete |
| Flooring Type | Laminate |
| Heating Fuel | Natural Gas |
| Heating Type | Forced Air |
| Size Interior | 700 - 799 Ft2 |
| Type | Apartment |
Parking
| Underground | |
| Garage |
Land
| Acreage | No |
| Land Amenities | Park, Public Transit, Schools |
Rooms
| Level | Type | Length | Width | Dimensions |
|---|---|---|---|---|
| Main Level | Living Room | Measurements not available | ||
| Main Level | Dining Room | Measurements not available | ||
| Main Level | Kitchen | Measurements not available | ||
| Main Level | Primary Bedroom | Measurements not available | ||
| Main Level | Bedroom 2 | Measurements not available |
Contact Us
Contact us for more information
Sharon Chung
Broker
sharonchung.ca/
C200-1550 Sixteenth Ave Bldg C South
Richmond Hill, Ontario L4B 3K9
(905) 883-1988
(905) 883-8108
www.century21atria.com/

