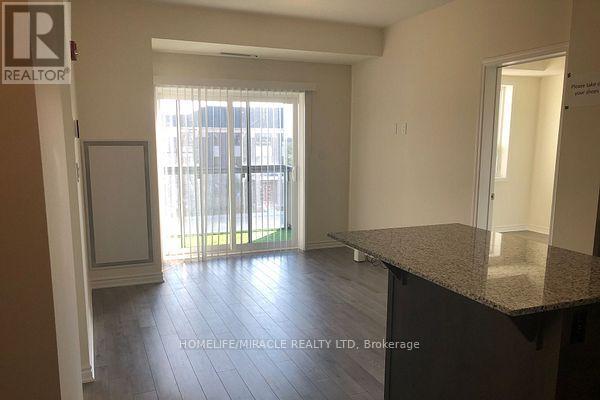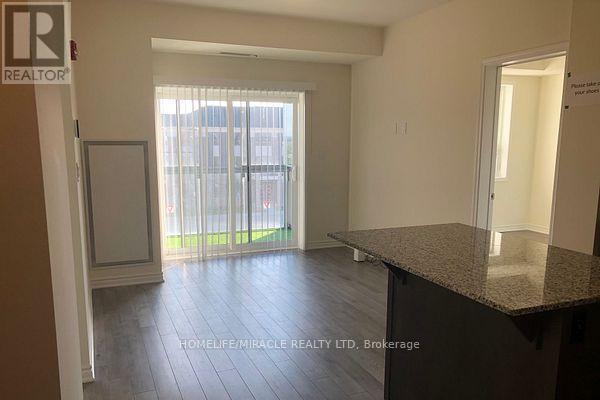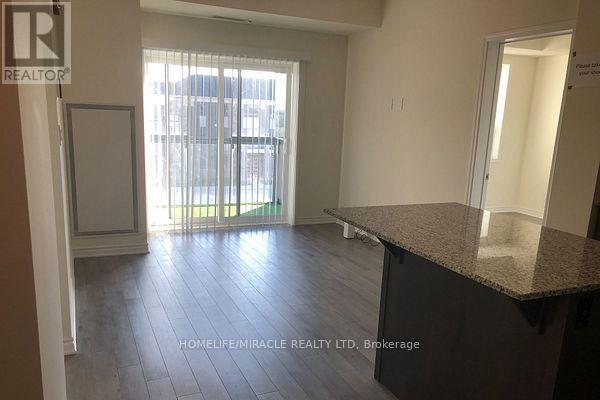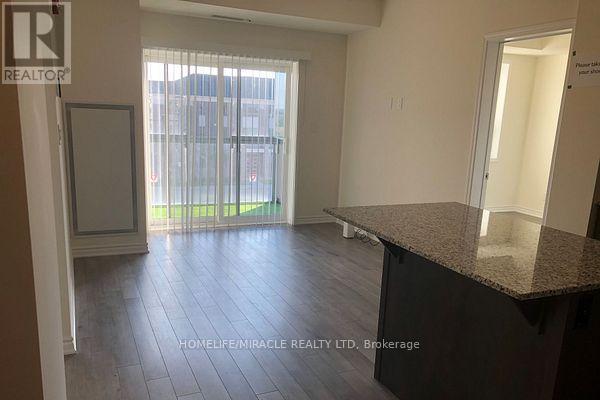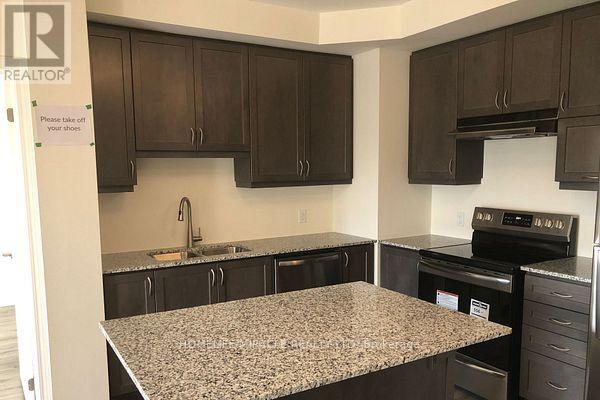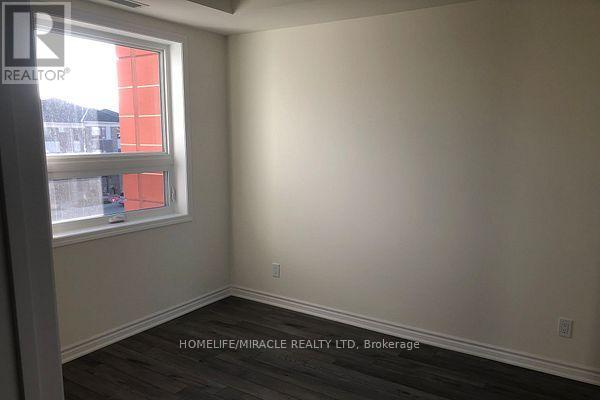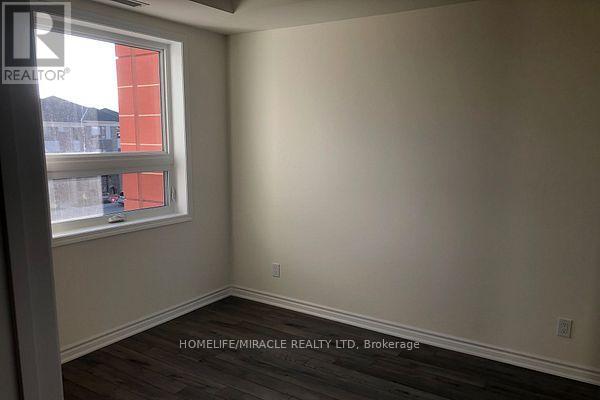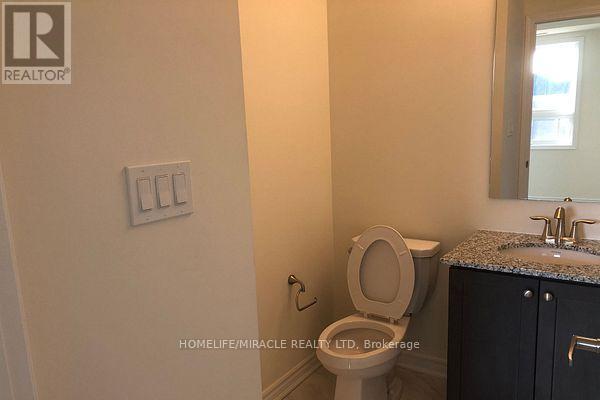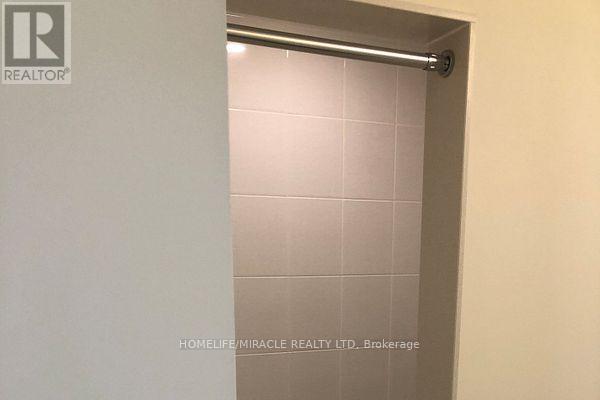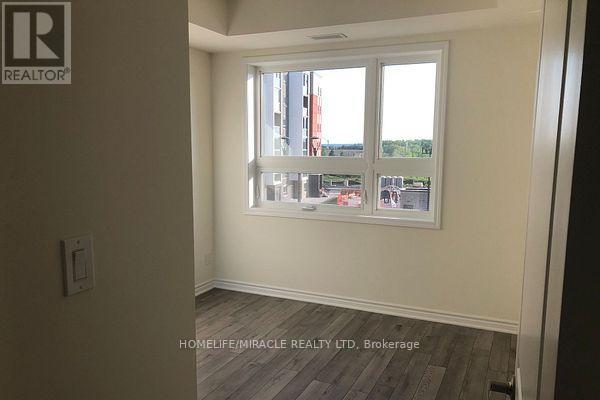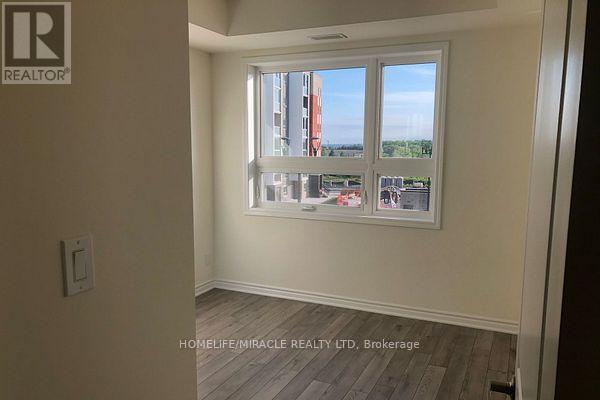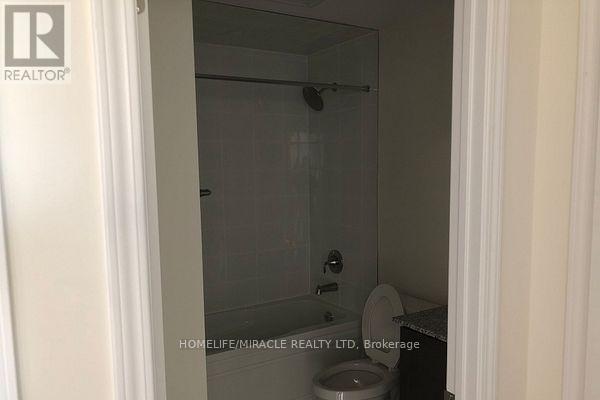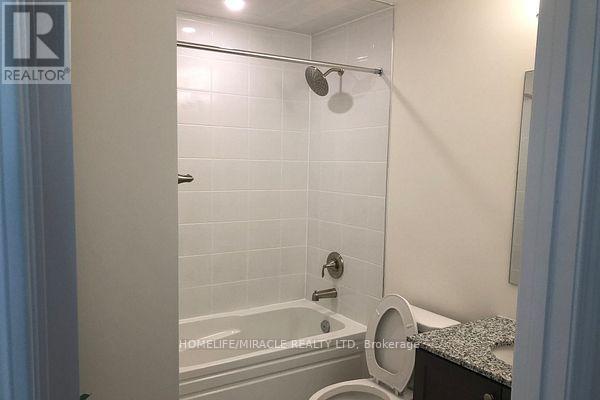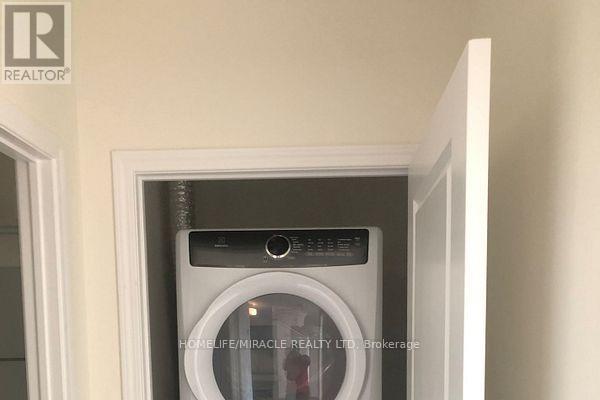303 - 200 Lagerfeld Drive Brampton, Ontario L7A 5G5
2 Bedroom
2 Bathroom
700 - 799 ft2
Central Air Conditioning
Forced Air
$2,500 Monthly
Friendly Environment, Close to go station transit (id:50886)
Property Details
| MLS® Number | W12515266 |
| Property Type | Single Family |
| Community Name | Northwest Brampton |
| Amenities Near By | Public Transit, Place Of Worship |
| Community Features | Pets Not Allowed, School Bus |
| Features | Rolling, Balcony |
| Parking Space Total | 1 |
Building
| Bathroom Total | 2 |
| Bedrooms Above Ground | 2 |
| Bedrooms Total | 2 |
| Age | 0 To 5 Years |
| Amenities | Exercise Centre, Recreation Centre, Visitor Parking, Storage - Locker |
| Appliances | Central Vacuum, Water Heater |
| Basement Type | None |
| Cooling Type | Central Air Conditioning |
| Exterior Finish | Brick, Brick Facing |
| Foundation Type | Block, Brick, Concrete |
| Heating Fuel | Natural Gas |
| Heating Type | Forced Air |
| Size Interior | 700 - 799 Ft2 |
| Type | Apartment |
Parking
| Underground | |
| Garage |
Land
| Acreage | No |
| Fence Type | Fenced Yard |
| Land Amenities | Public Transit, Place Of Worship |
Rooms
| Level | Type | Length | Width | Dimensions |
|---|---|---|---|---|
| Main Level | Living Room | 3.23 m | 3.5 m | 3.23 m x 3.5 m |
| Main Level | Primary Bedroom | 3.1 m | 3.04 m | 3.1 m x 3.04 m |
| Main Level | Bedroom | 3.13 m | 2.77 m | 3.13 m x 2.77 m |
| Main Level | Kitchen | 3.41 m | 2.77 m | 3.41 m x 2.77 m |
Contact Us
Contact us for more information
Oluyemi Mautin Joseph
Broker
Homelife/miracle Realty Ltd
821 Bovaird Dr West #31
Brampton, Ontario L6X 0T9
821 Bovaird Dr West #31
Brampton, Ontario L6X 0T9
(905) 455-5100
(905) 455-5110

