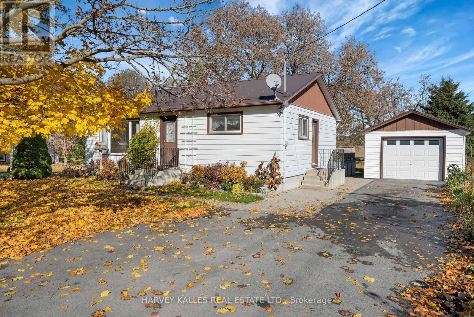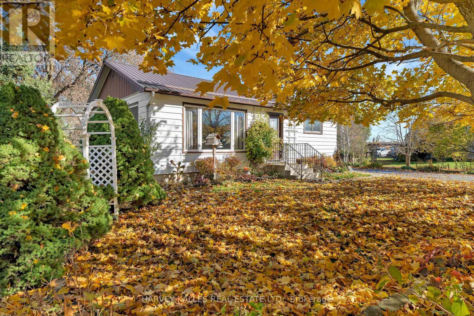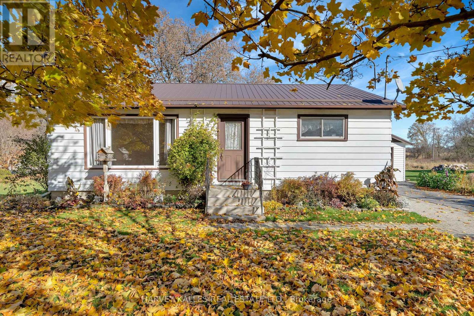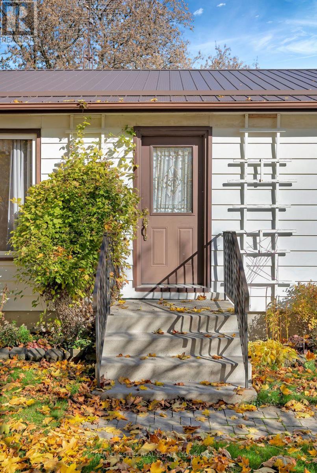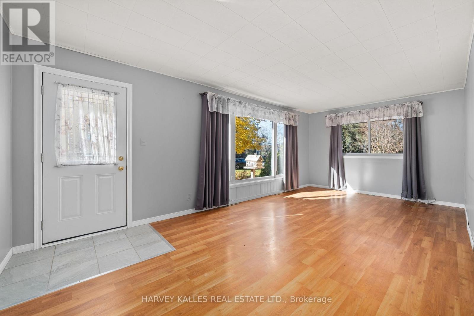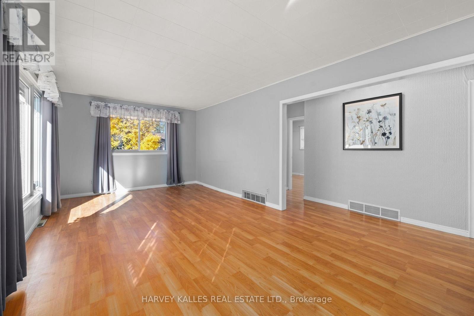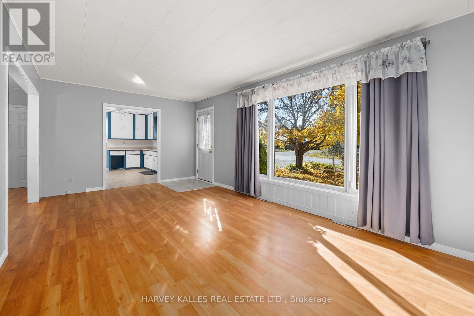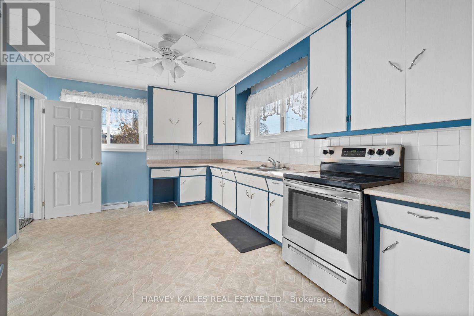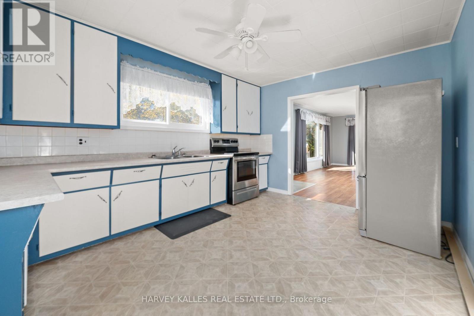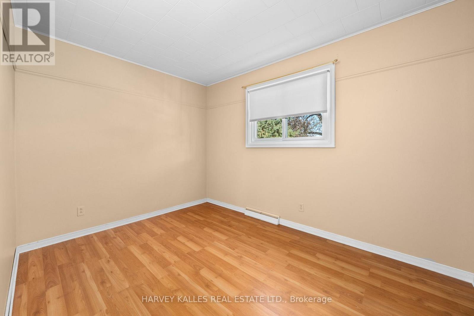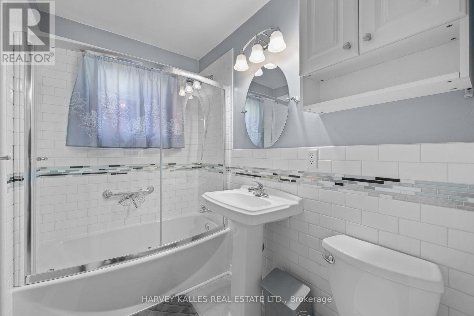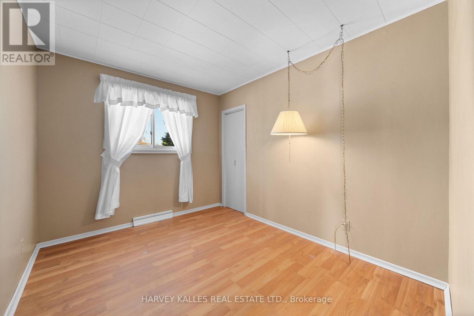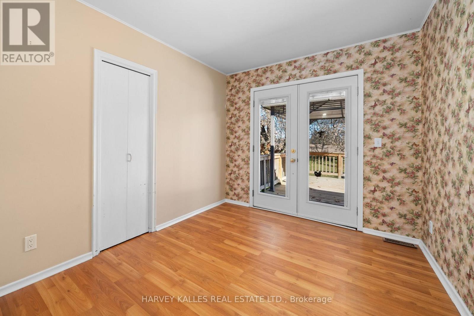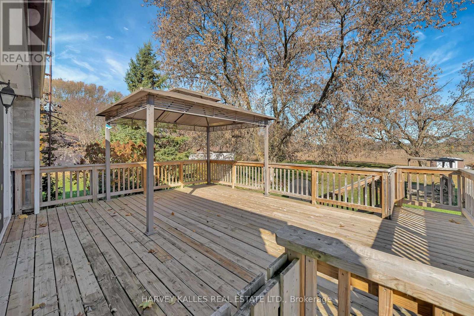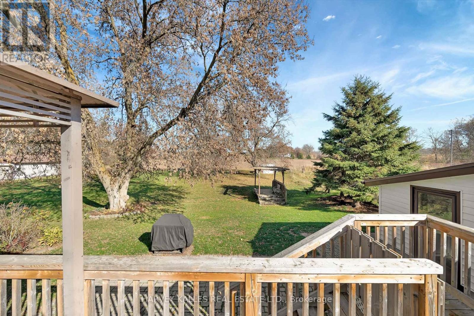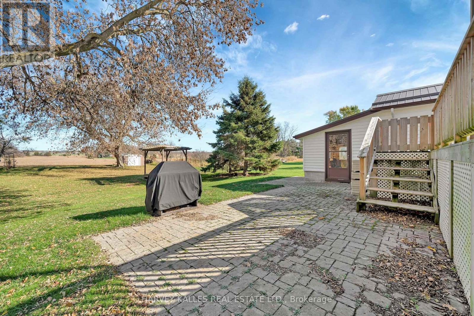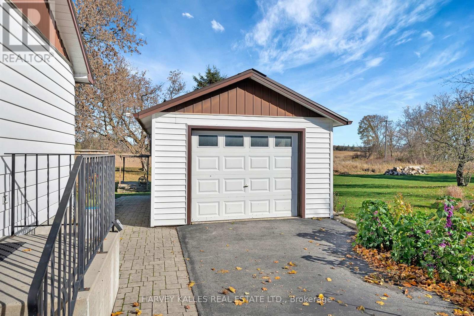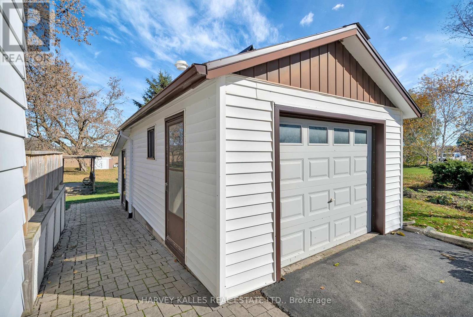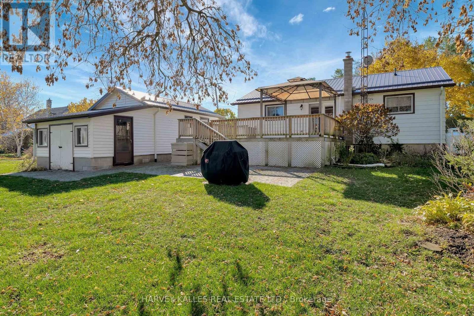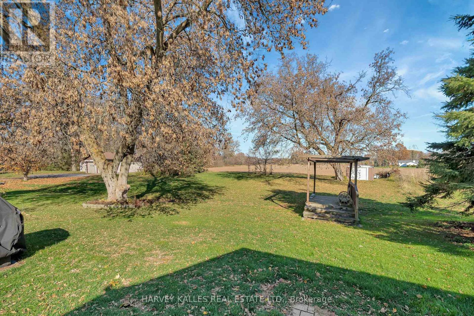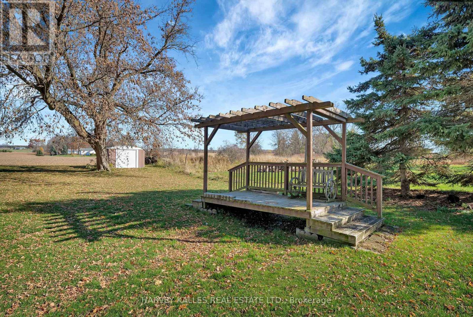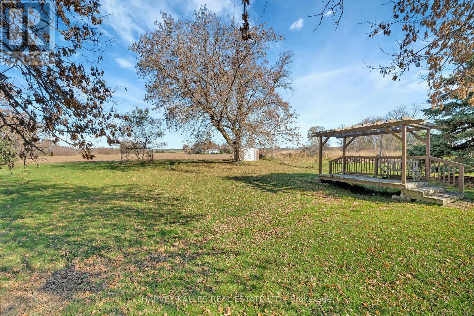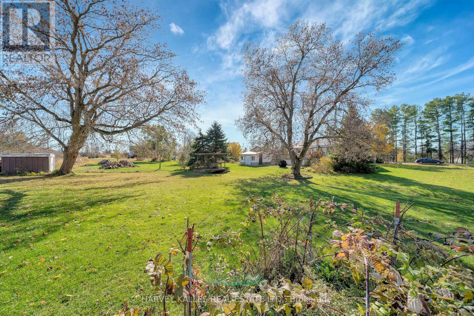1075 County Rd 10 Road Prince Edward County, Ontario K0K 2T0
$449,000
Offered for the first time since it was built, this well-maintained 3-bedroom, 1-bathroom bungalow is ready for its next chapter and your own vision! The main floor features an inviting open concept kitchen, living, and dining area with an easy, functional flow. The kitchen truly is the heart of this home - where countless pies have been lovingly assembled, baked, and enjoyed! Three bedrooms and an updated full bath complete the main level. One bedroom features a patio door walkout to an oversized deck overlooking the backyard, raspberry patch, and open farm fields beyond. Downstairs, the full unfinished basement provides excellent potential for creating additional living space. A detached single garage with attached storage adds to the practicality of the property, and a large gazebo provides a special place for basking in the surrounding rural beauty. The 0.6-acre lot is beautifully landscaped with interlock pathways, mature trees, and stunning established perennial gardens that offer colour and vibrancy throughout the seasons. With an unbeatable location 5 minutes from Picton and down the road from Sandbanks, you'll find yourself at home in the heart of the County! (id:50886)
Property Details
| MLS® Number | X12515348 |
| Property Type | Single Family |
| Community Name | Athol Ward |
| Amenities Near By | Beach |
| Community Features | School Bus |
| Equipment Type | Propane Tank |
| Features | Level, Carpet Free |
| Parking Space Total | 4 |
| Rental Equipment Type | Propane Tank |
| Structure | Deck, Patio(s), Shed |
Building
| Bathroom Total | 1 |
| Bedrooms Above Ground | 3 |
| Bedrooms Total | 3 |
| Age | 51 To 99 Years |
| Appliances | Water Heater, Dryer, Garage Door Opener, Stove, Washer, Refrigerator |
| Architectural Style | Bungalow |
| Basement Development | Unfinished |
| Basement Type | Full (unfinished) |
| Construction Style Attachment | Detached |
| Cooling Type | Central Air Conditioning |
| Exterior Finish | Aluminum Siding |
| Foundation Type | Block |
| Heating Fuel | Propane |
| Heating Type | Forced Air |
| Stories Total | 1 |
| Size Interior | 700 - 1,100 Ft2 |
| Type | House |
| Utility Water | Dug Well |
Parking
| Detached Garage | |
| Garage |
Land
| Acreage | No |
| Land Amenities | Beach |
| Sewer | Septic System |
| Size Depth | 183 Ft ,1 In |
| Size Frontage | 145 Ft |
| Size Irregular | 145 X 183.1 Ft |
| Size Total Text | 145 X 183.1 Ft|1/2 - 1.99 Acres |
| Zoning Description | Rr1 |
Rooms
| Level | Type | Length | Width | Dimensions |
|---|---|---|---|---|
| Main Level | Kitchen | 4.24 m | 3.31 m | 4.24 m x 3.31 m |
| Main Level | Dining Room | 2.9 m | 3.31 m | 2.9 m x 3.31 m |
| Main Level | Living Room | 3.51 m | 3.31 m | 3.51 m x 3.31 m |
| Main Level | Bedroom | 3.47 m | 2.63 m | 3.47 m x 2.63 m |
| Main Level | Bedroom | 2.67 m | 3.25 m | 2.67 m x 3.25 m |
| Main Level | Bedroom | 2.65 m | 3.24 m | 2.65 m x 3.24 m |
| Main Level | Bathroom | 2.41 m | 1.52 m | 2.41 m x 1.52 m |
Contact Us
Contact us for more information
Holly Found
Broker
251 Main Street
Picton, Ontario K0K 2T0
(888) 452-5537
harveykalles.com/

