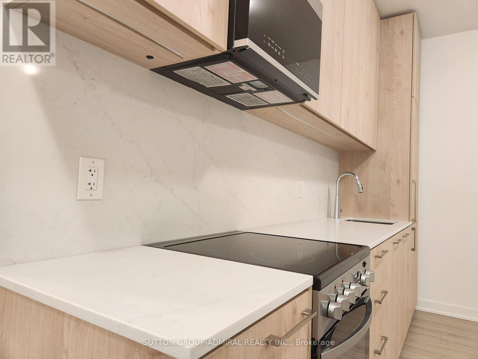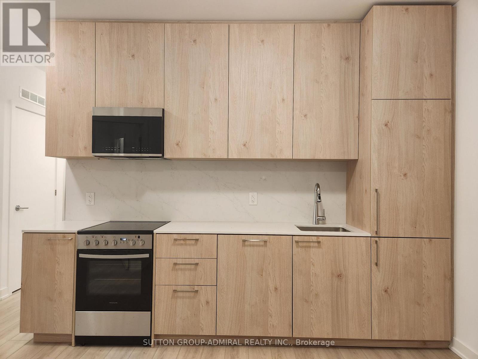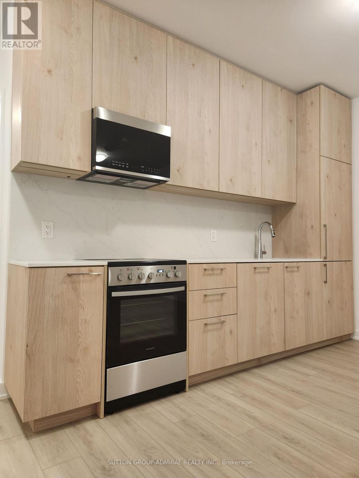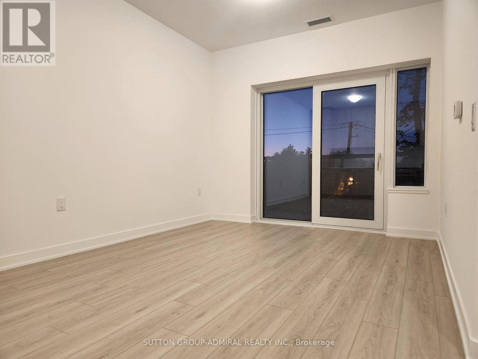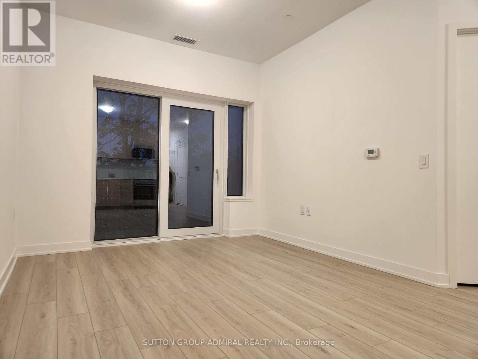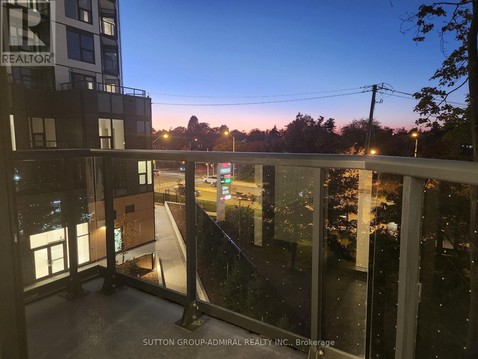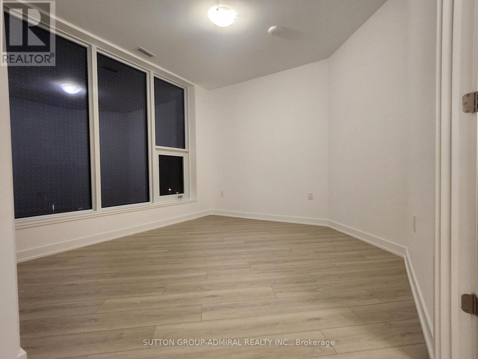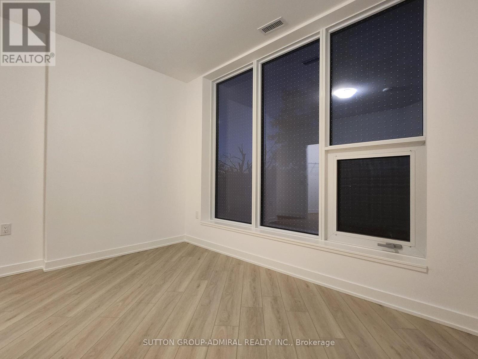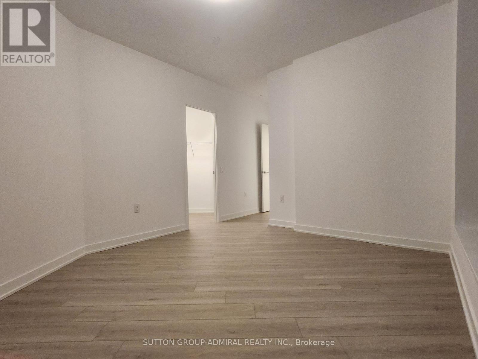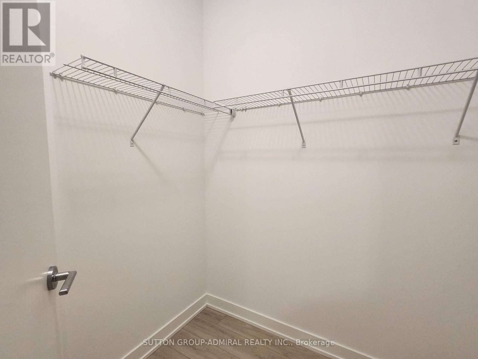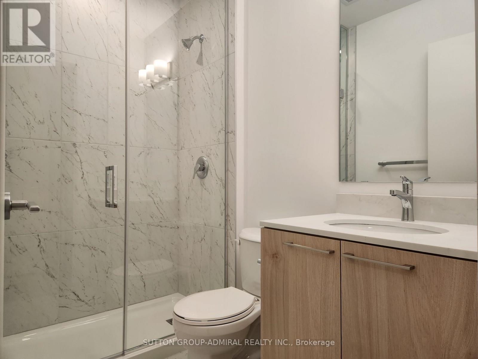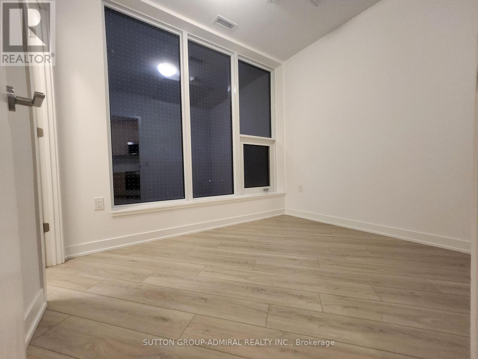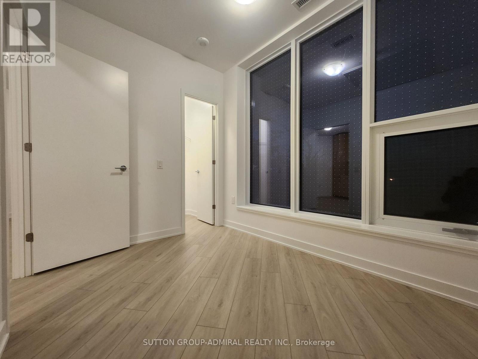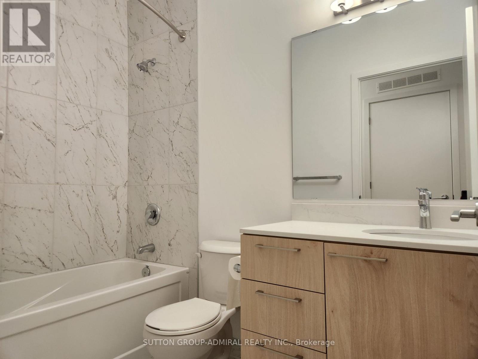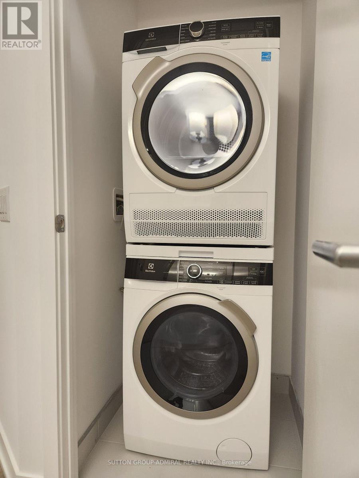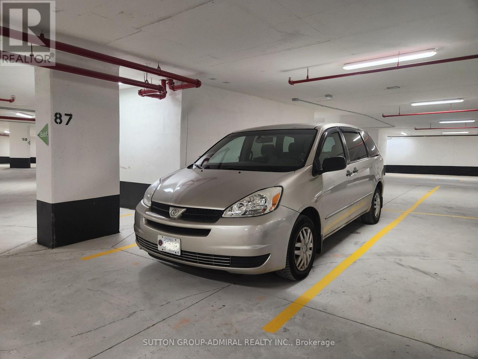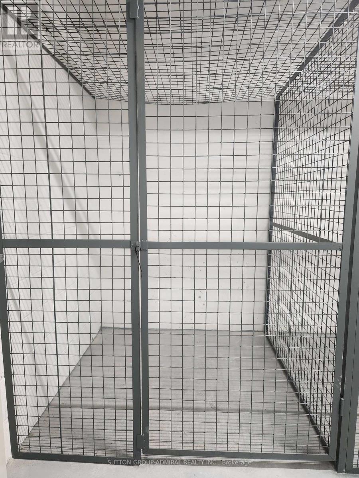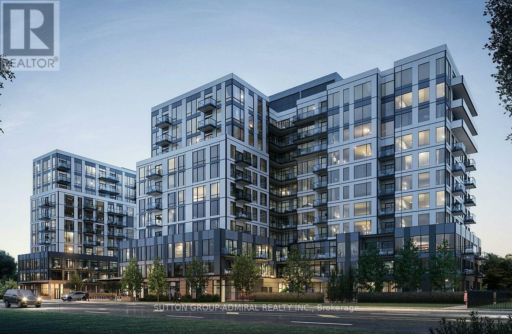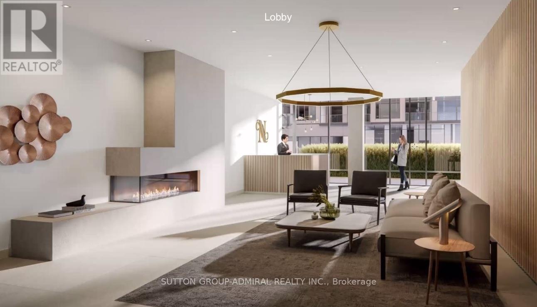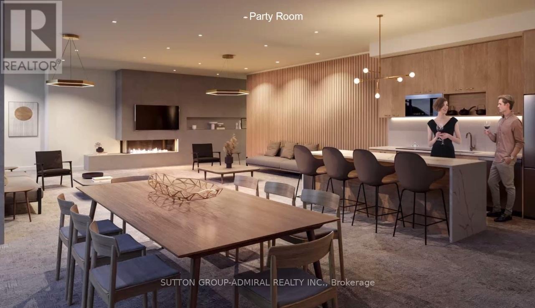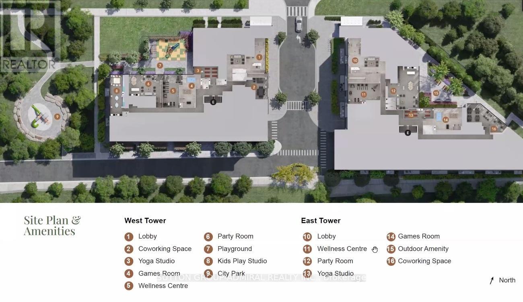304a - 7439 Kingston Road Toronto, Ontario M1B 0G1
$2,800 Monthly
Luxury 2-Bedroom Condo for Lease - Prime Toronto Location! Welcome to your brand-new luxury home in the heart of Toronto's east end, perfectly located near Kingston Rd & Hwy 401. Enjoy breathtaking views of Rouge National Urban Park and unbeatable convenience - just steps to TTC transit, minutes to Hwy 401, GO Station, and Pickering Town Centre. Suite Highlights: 2 spacious bedrooms with large windows and ample natural light, 2 full bathrooms with modern finishes, Bedrooms with closets and large Walk-in closet in Primary Bedrm, Open-concept living and dining area with soaring 9' ceilings, Modern kitchen with quartz countertops, custom cabinetry & stainless steel appliances, Premium laminate flooring throughout, In-suite laundry (washer & dryer), 1 underground parking space and Lock included! Building Amenities: Elegant Lobby Lounge and 24/7 Concierge Service, Co-working Lounge and Wellness Centre with Yoga Studio, Party Room & Outdoor Terrace with BBQ and lounge seating, Kids' Play Studio and Games Room, Secured Underground Parking and High-Speed Fibre Internet available! Experience urban luxury living surrounded by nature and connectivity - book your showing today! (id:50886)
Property Details
| MLS® Number | E12515310 |
| Property Type | Single Family |
| Community Name | Rouge E11 |
| Community Features | Pets Not Allowed |
| Features | Balcony, Carpet Free |
| Parking Space Total | 1 |
Building
| Bathroom Total | 2 |
| Bedrooms Above Ground | 2 |
| Bedrooms Total | 2 |
| Amenities | Separate Heating Controls, Storage - Locker |
| Basement Type | None |
| Cooling Type | Central Air Conditioning |
| Exterior Finish | Concrete |
| Flooring Type | Laminate |
| Heating Fuel | Natural Gas |
| Heating Type | Forced Air |
| Size Interior | 700 - 799 Ft2 |
| Type | Apartment |
Parking
| Underground | |
| Garage |
Land
| Acreage | No |
Rooms
| Level | Type | Length | Width | Dimensions |
|---|---|---|---|---|
| Flat | Living Room | 3.35 m | 3.15 m | 3.35 m x 3.15 m |
| Flat | Dining Room | 3.43 m | 2.29 m | 3.43 m x 2.29 m |
| Flat | Kitchen | 3.43 m | 2.29 m | 3.43 m x 2.29 m |
| Flat | Primary Bedroom | 3.66 m | 3.45 m | 3.66 m x 3.45 m |
| Flat | Bedroom 2 | 3.05 m | 2.31 m | 3.05 m x 2.31 m |
https://www.realtor.ca/real-estate/29073592/304a-7439-kingston-road-toronto-rouge-rouge-e11
Contact Us
Contact us for more information
Vaheesan Theiventhiran
Salesperson
www.facebook.com/dreamhomegta
www.linkedin.com/in/vaheesan-theiventhiran-bbmd-cpa-cma-723684b?trk=nav_responsive_tab_profi
1881 Steeles Ave. W.
Toronto, Ontario M3H 5Y4
(416) 739-7200
(416) 739-9367
www.suttongroupadmiral.com/
Ammepa Anton
Salesperson
www.ammepaproperties.com/
www.facebook.com/ammepaproperties
www.linkedin.com/in/ammepa-anton-44631128/
7 Eastvale Drive Unit 205
Markham, Ontario L3S 4N8
(905) 201-9977
(905) 201-9229

