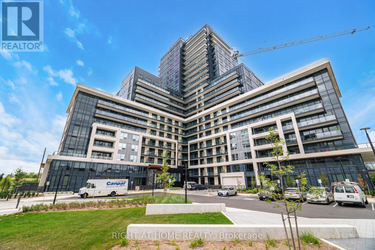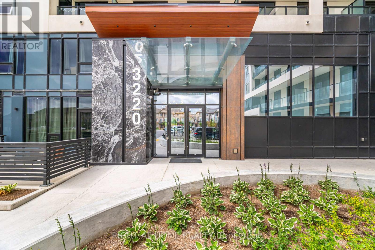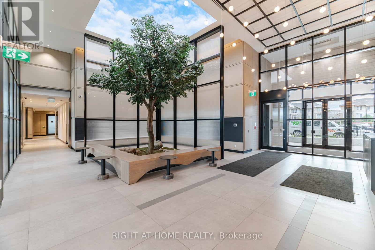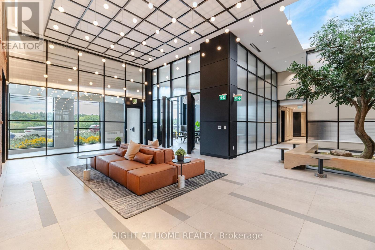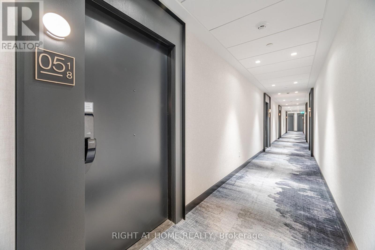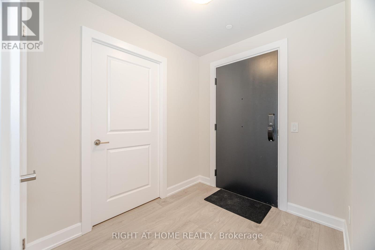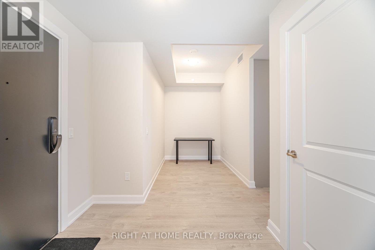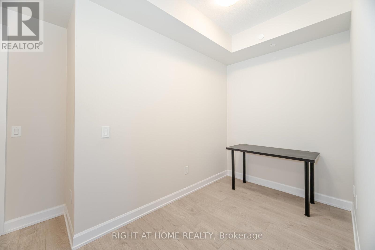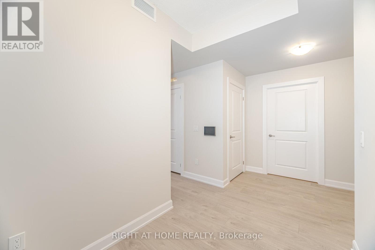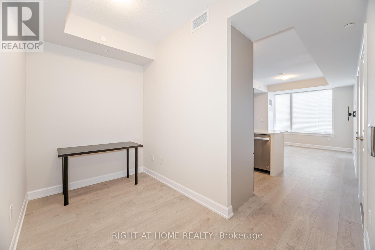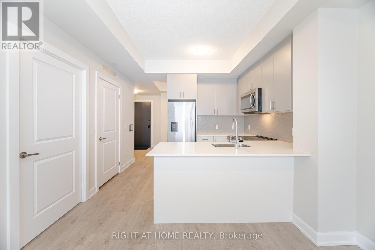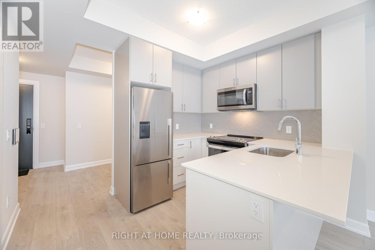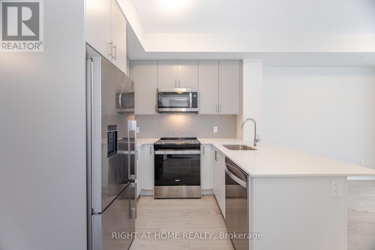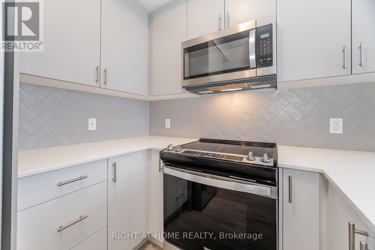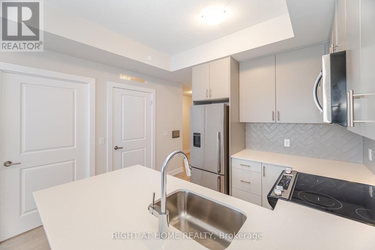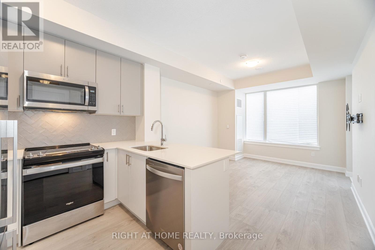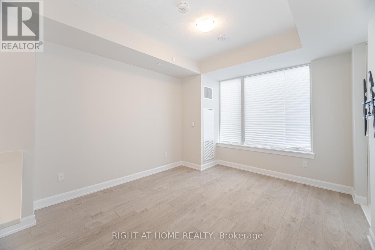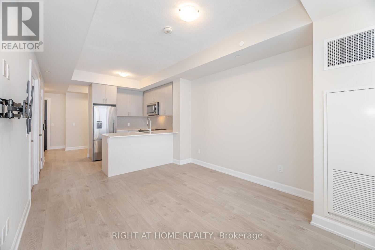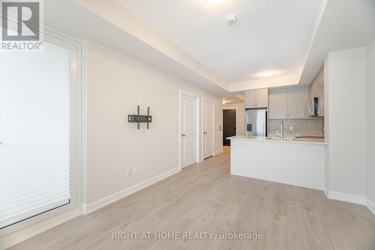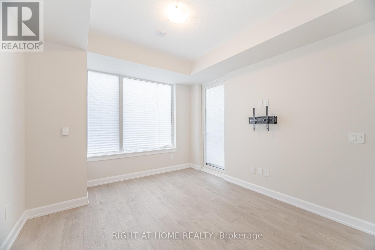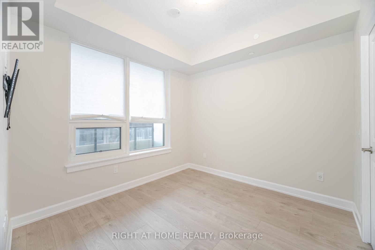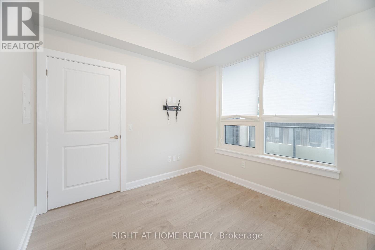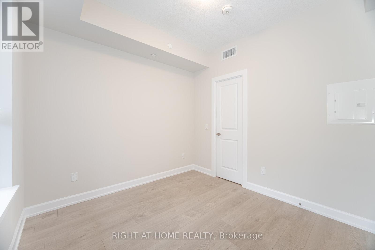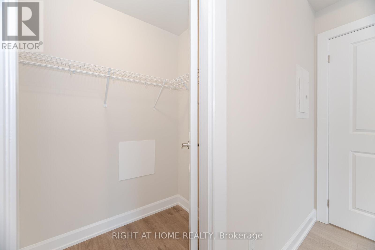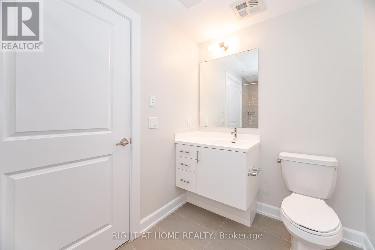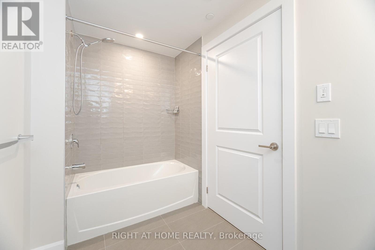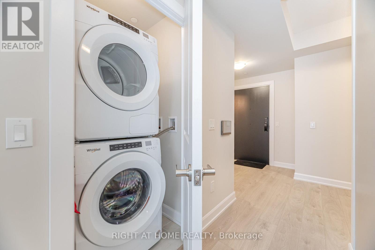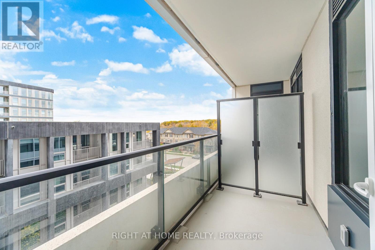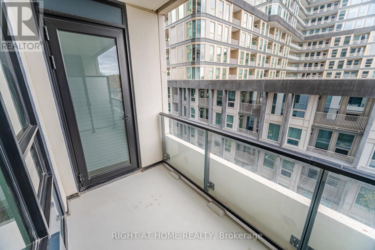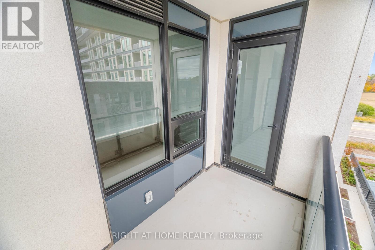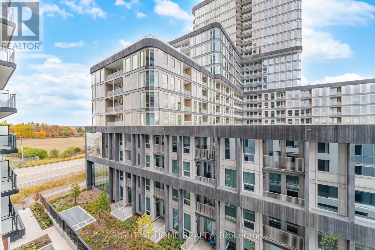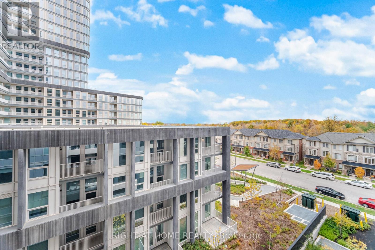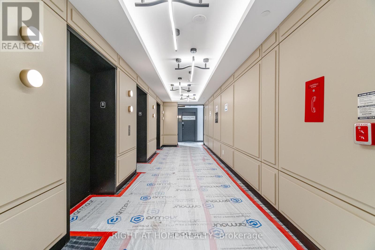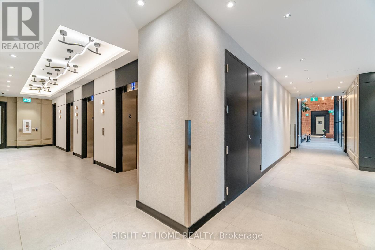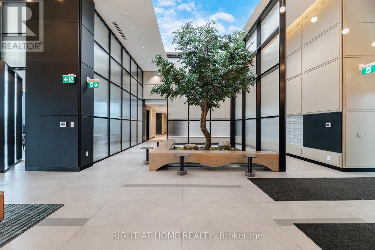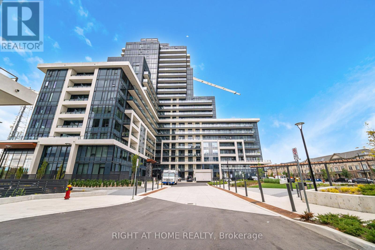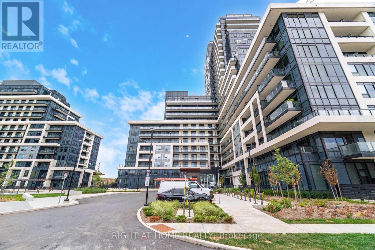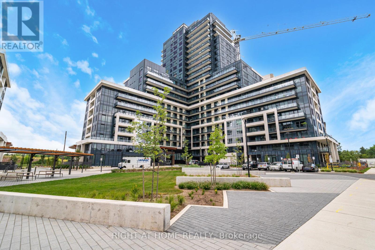518 - 3220 William Coltson Avenue Oakville, Ontario L6H 7X9
$2,200 Monthly
Experience the pleasure of living at Branthaven's Upper Westside condo. This spotless 1 bedroom plus den is well-maintained. This condo offers a large den or it can be used as a cosy sitting/reading area. The spacious and elegant kitchen offers stainless steel appliances, built-in microwave and a full size stove. This unit specifically has wider door frames on all rooms for accessibility. The building amenities feature an exercise room, a media and party room, full gym, concierge, rooftop terrace and also visitor parking. Easy digital key entry and also use of remote entry. 24 hour concierge/security. Smart Connect home system. This condo is situated in a prime location. There are so many amenities located close by. There are shops ( LCBO, Walmart, Super Store, Longo's, Winners to mention a few) restaurant, schools and the Oakville Hospital minutes away. Access to local highways and public transit nearby . 1 parking spot with EV hook up, use of 1 locker. (id:50886)
Property Details
| MLS® Number | W12515340 |
| Property Type | Single Family |
| Community Name | 1010 - JM Joshua Meadows |
| Community Features | Pets Allowed With Restrictions |
| Features | Balcony, Carpet Free |
| Parking Space Total | 1 |
Building
| Bathroom Total | 1 |
| Bedrooms Above Ground | 1 |
| Bedrooms Total | 1 |
| Amenities | Storage - Locker |
| Appliances | Dishwasher, Dryer, Microwave, Stove, Washer, Refrigerator |
| Basement Type | None |
| Cooling Type | Central Air Conditioning |
| Exterior Finish | Concrete |
| Heating Fuel | Geo Thermal |
| Heating Type | Forced Air |
| Size Interior | 600 - 699 Ft2 |
| Type | Apartment |
Parking
| Attached Garage | |
| Garage |
Land
| Acreage | No |
Rooms
| Level | Type | Length | Width | Dimensions |
|---|---|---|---|---|
| Flat | Bedroom | 9.6 m | 10.5 m | 9.6 m x 10.5 m |
| Flat | Den | 9.3 m | 8.5 m | 9.3 m x 8.5 m |
| Flat | Kitchen | 12.9 m | 10.9 m | 12.9 m x 10.9 m |
| Flat | Living Room | 10.1 m | 11 m | 10.1 m x 11 m |
| Flat | Bathroom | 7.11 m | 8.5 m | 7.11 m x 8.5 m |
Contact Us
Contact us for more information
Gianna Marcantonio
Salesperson
www.gianna.ca/
www.facebook.com/public/Gianna-Marcantonio
2380 Bristol Cir #12
Oakville, Ontario L6H 6M5
(416) 822-7699

