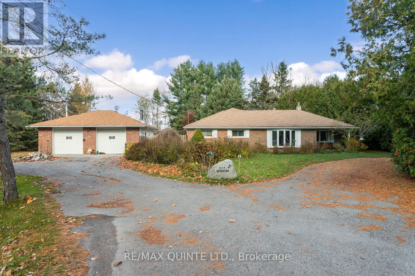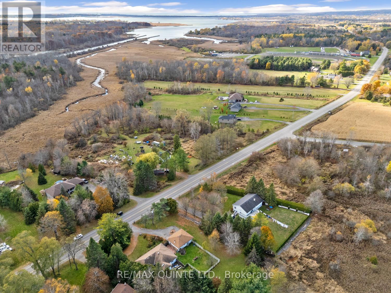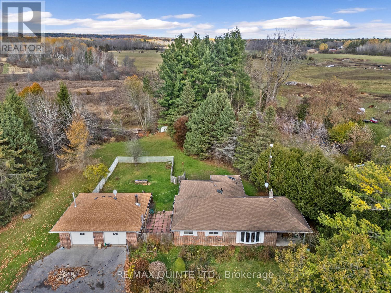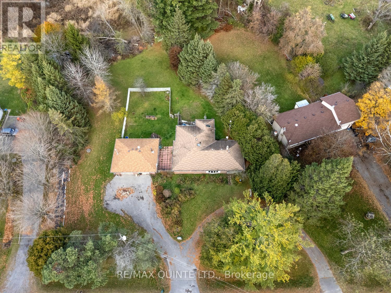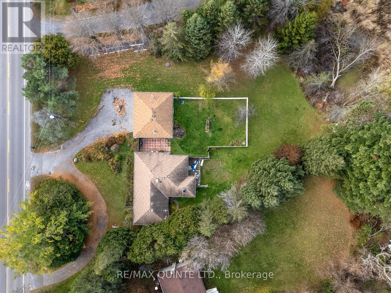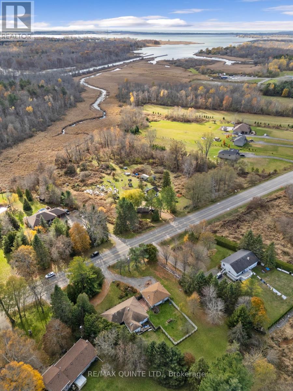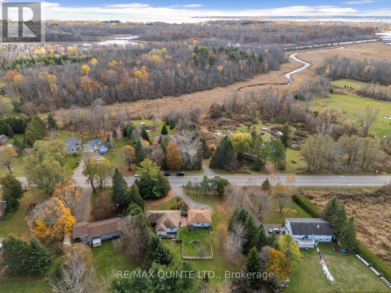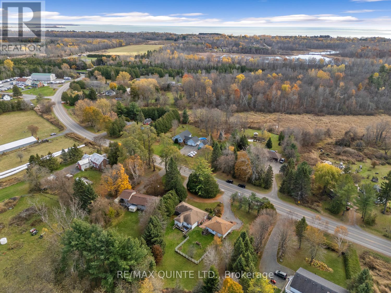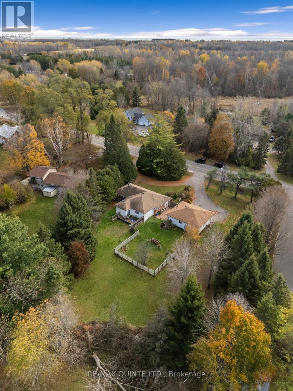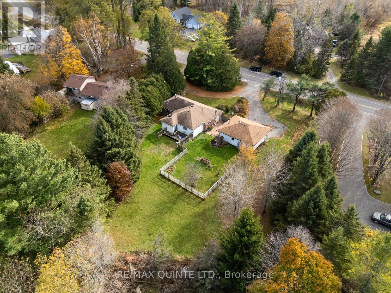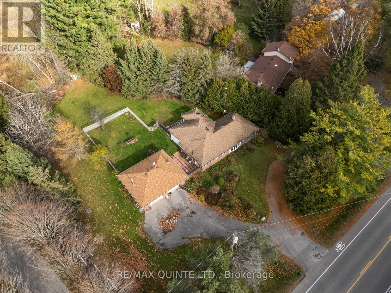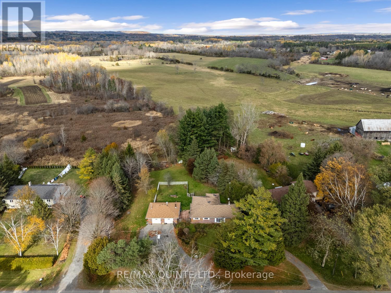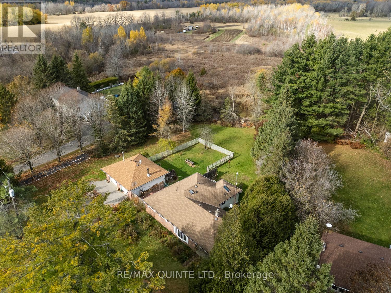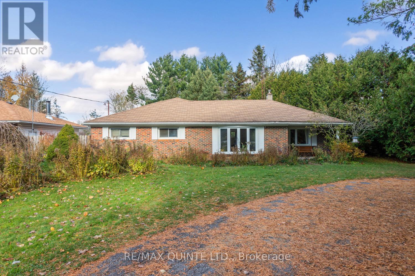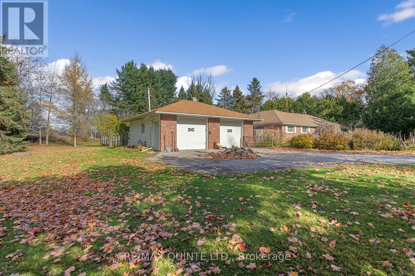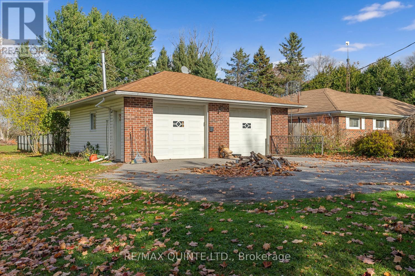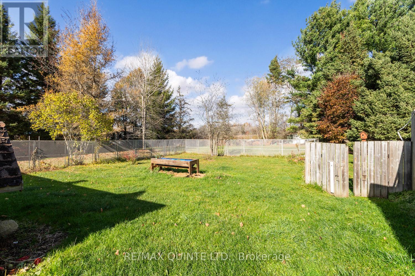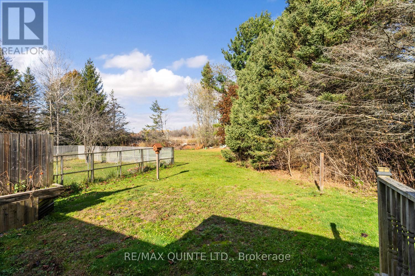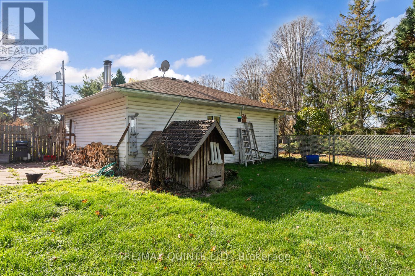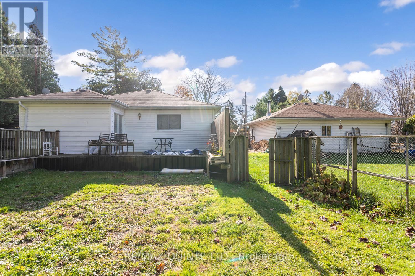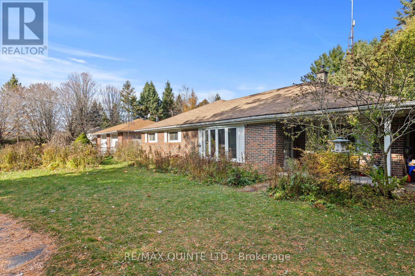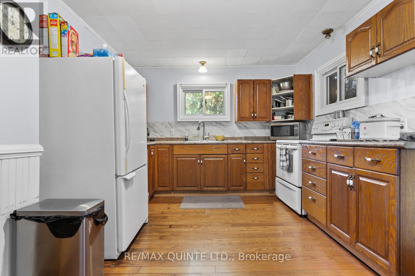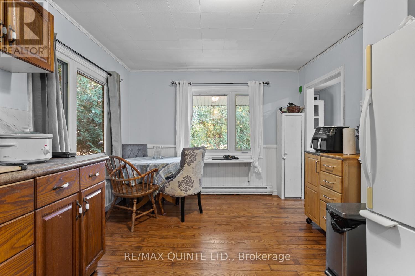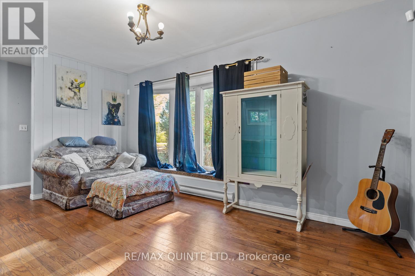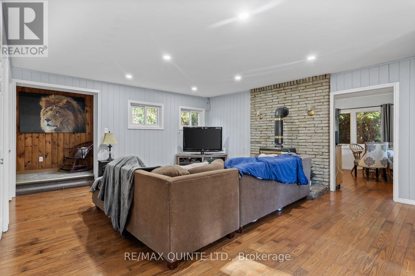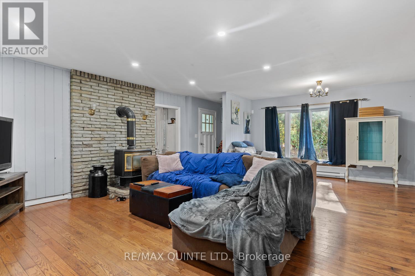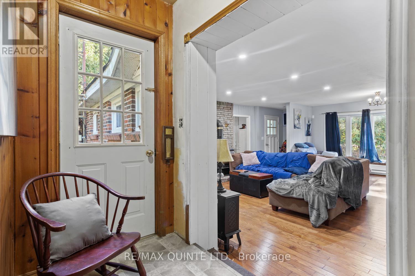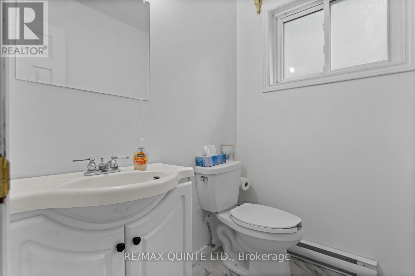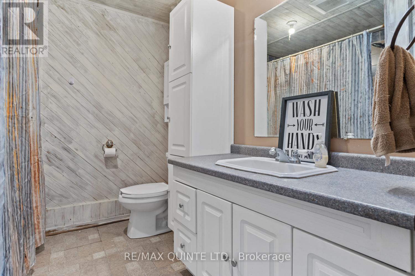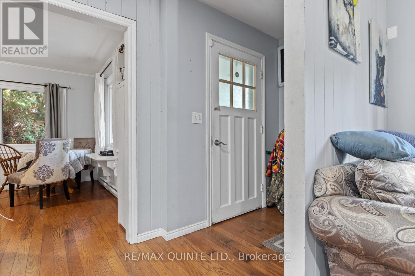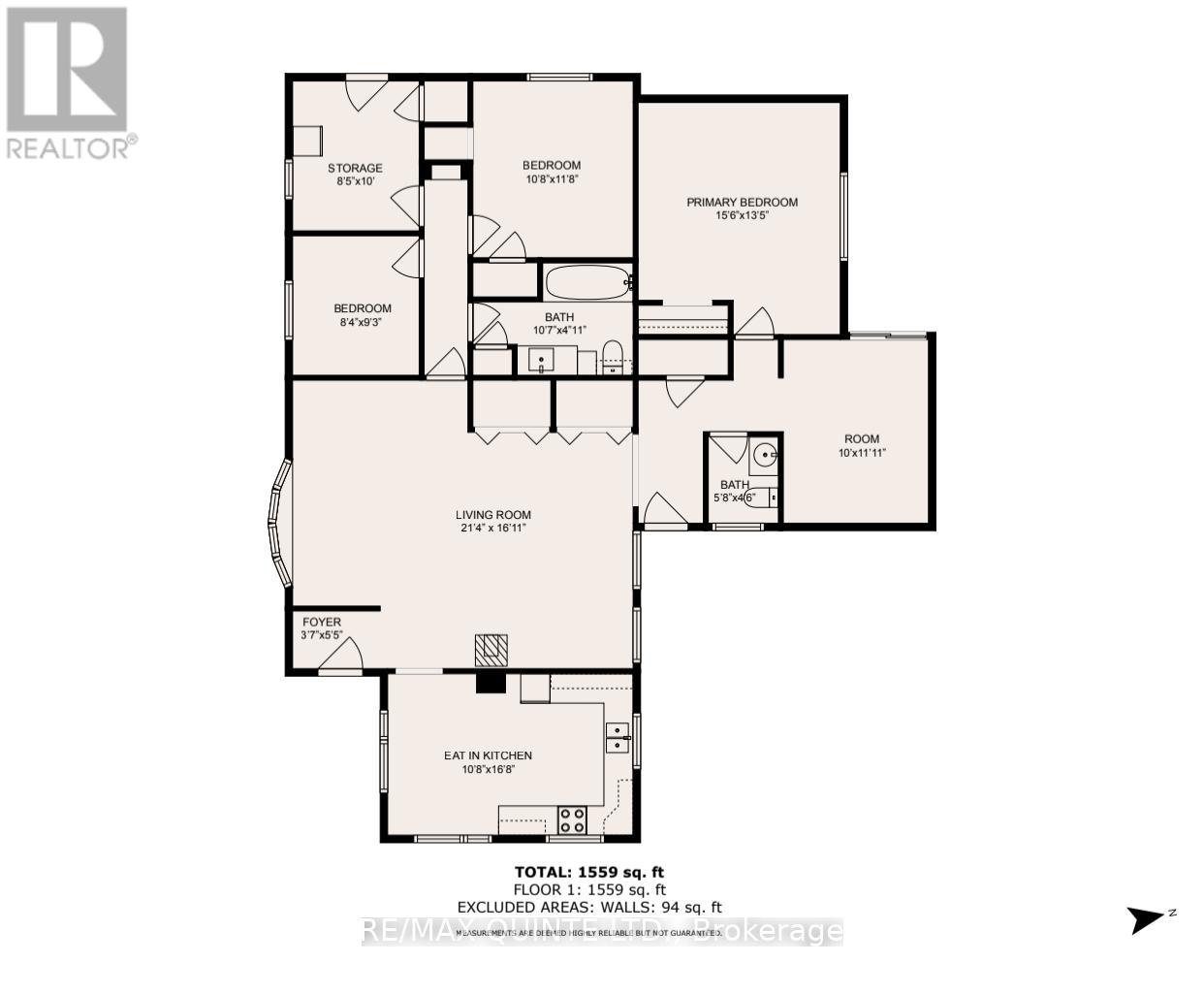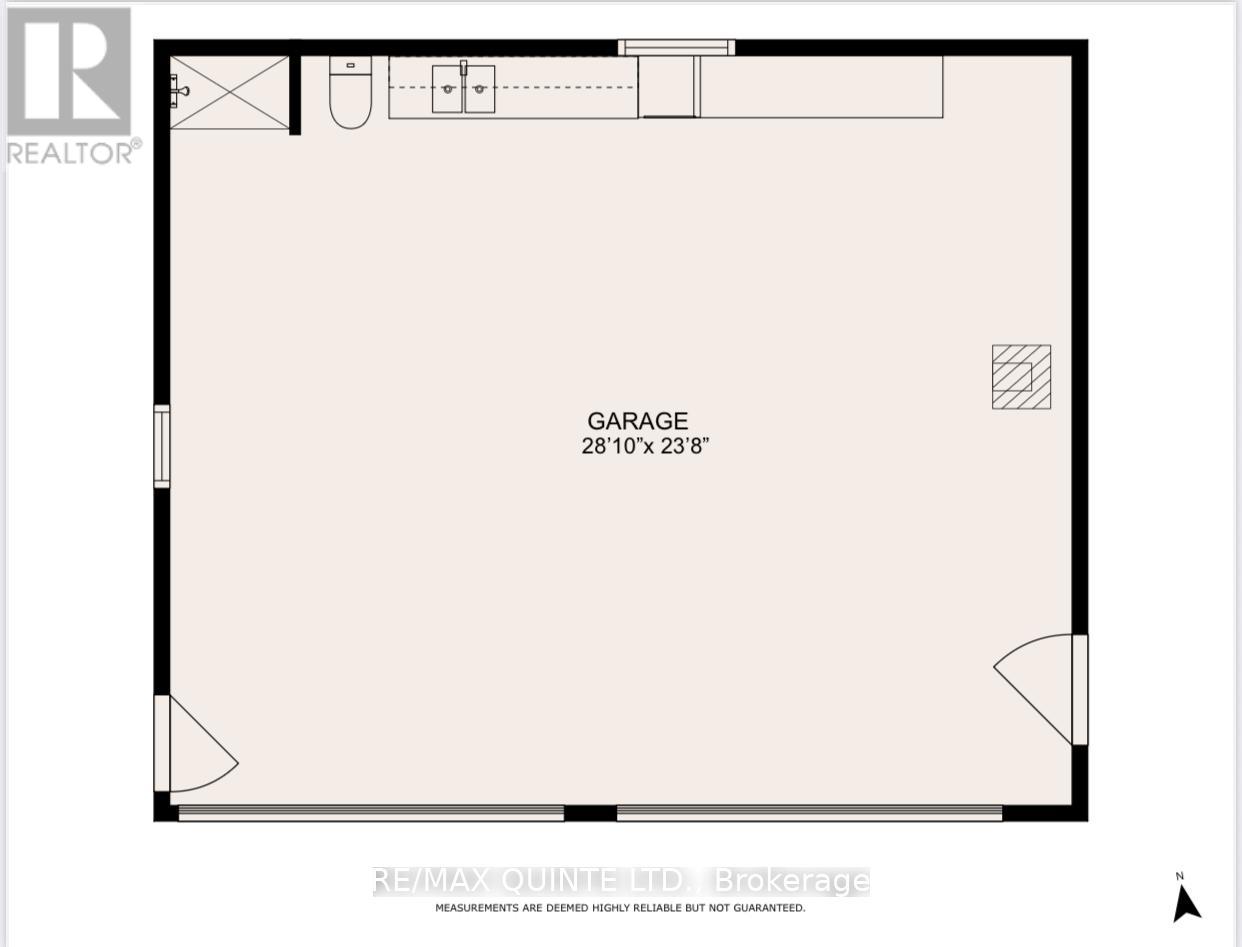1046 County Rd 64 Brighton, Ontario K0K 1H0
$525,000
Welcome to 1046 County Rd 64, Brighton. A diamond in the rough with incredible potential. Nestled on a generous 0.6-acre lot, this 3-bedroom plus den, 2-bathroom home offers a rare opportunity to build sweat equity in a highly desirable Brighton location. Just minutes from town, Highway 401, the scenic Murray Canal, Barcovan Golf Course, and Brighton Speedway, this property combines convenience with country living.Key Features include: Spacious living room with cozy wood stove. Flexible den space; perfect for a home office or fourth bedroom. Updated 200-amp electrical service. Detached 2-car garage with its own bathroom and newer wood stove - ideal for a workshop, hobby space, or potential for conversion to secondary dwelling (buyer to verify). Circular driveway with dual road access and ample parking. Mature 0.6-acre lot with endless possibilities. This property is being sold in as-is condition and will require some cosmetic updates and TLC. For the right buyer with vision and a willingness to invest some effort, this home presents an excellent opportunity to create equity while personalizing your space in a fantastic location. Whether you're a first-time buyer, investor, or someone looking for a project with upside potential, 1046 County Rd 64 offers great bones in a wonderful community. Don't miss this chance to make it your own! (id:50886)
Property Details
| MLS® Number | X12515398 |
| Property Type | Single Family |
| Community Name | Rural Brighton |
| Features | Irregular Lot Size, Flat Site, Dry |
| Parking Space Total | 12 |
Building
| Bathroom Total | 6 |
| Bedrooms Above Ground | 3 |
| Bedrooms Total | 3 |
| Age | 51 To 99 Years |
| Appliances | Garage Door Opener Remote(s), Garage Door Opener, Stove |
| Architectural Style | Bungalow |
| Basement Type | None |
| Construction Style Attachment | Detached |
| Cooling Type | None |
| Exterior Finish | Brick, Vinyl Siding |
| Fireplace Present | Yes |
| Fireplace Total | 2 |
| Fireplace Type | Woodstove |
| Foundation Type | Slab |
| Half Bath Total | 2 |
| Heating Fuel | Electric |
| Heating Type | Baseboard Heaters |
| Stories Total | 1 |
| Size Interior | 1,500 - 2,000 Ft2 |
| Type | House |
| Utility Water | Dug Well |
Parking
| Detached Garage | |
| Garage |
Land
| Acreage | No |
| Sewer | Septic System |
| Size Depth | 221 Ft ,2 In |
| Size Frontage | 178 Ft ,9 In |
| Size Irregular | 178.8 X 221.2 Ft ; 178.78', 221.16', 135.5', 133.27' |
| Size Total Text | 178.8 X 221.2 Ft ; 178.78', 221.16', 135.5', 133.27'|1/2 - 1.99 Acres |
| Zoning Description | A2 |
Rooms
| Level | Type | Length | Width | Dimensions |
|---|---|---|---|---|
| Main Level | Foyer | 1.09 m | 1.65 m | 1.09 m x 1.65 m |
| Main Level | Kitchen | 3.25 m | 4.85 m | 3.25 m x 4.85 m |
| Main Level | Living Room | 6.52 m | 5.15 m | 6.52 m x 5.15 m |
| Main Level | Bathroom | 1.72 m | 1.4 m | 1.72 m x 1.4 m |
| Main Level | Den | 3.05 m | 3.63 m | 3.05 m x 3.63 m |
| Main Level | Primary Bedroom | 4.72 m | 4.1 m | 4.72 m x 4.1 m |
| Main Level | Bathroom | 3.22 m | 1.5 m | 3.22 m x 1.5 m |
| Main Level | Bedroom 2 | 2.54 m | 2.82 m | 2.54 m x 2.82 m |
| Main Level | Bedroom 3 | 3.25 m | 356 m | 3.25 m x 356 m |
https://www.realtor.ca/real-estate/29073872/1046-county-rd-64-brighton-rural-brighton
Contact Us
Contact us for more information
Angela Rivard
Salesperson
angelarivard.ca/
www.facebook.com/Realtydreamsreality
41 Main Street
Brighton, Ontario K0K 1H0
(613) 475-6594
(613) 969-4447
www.remaxquinte.com/

