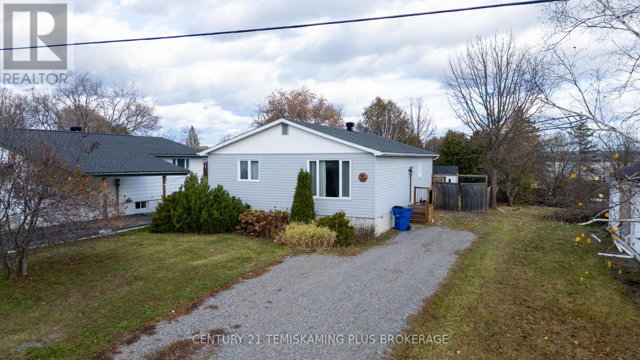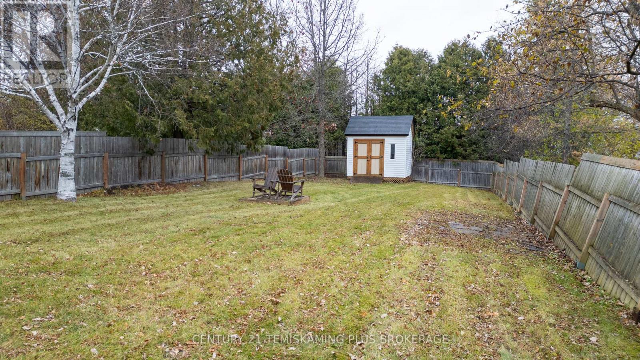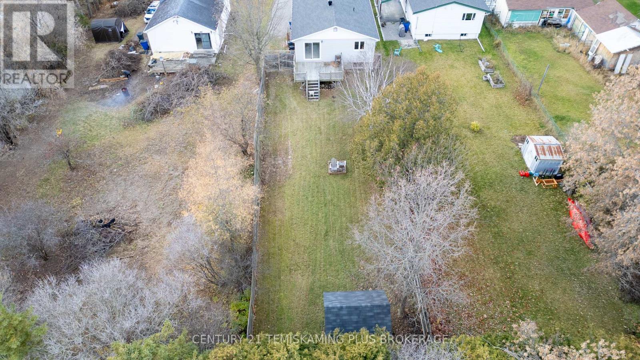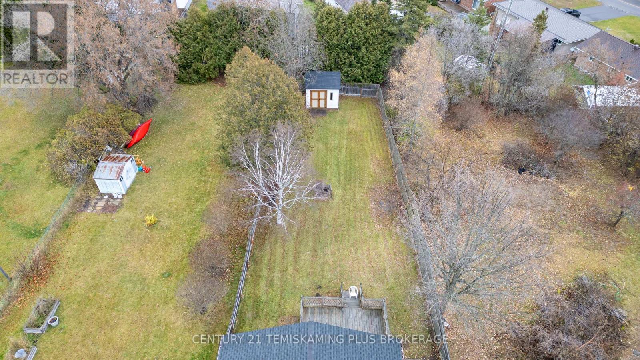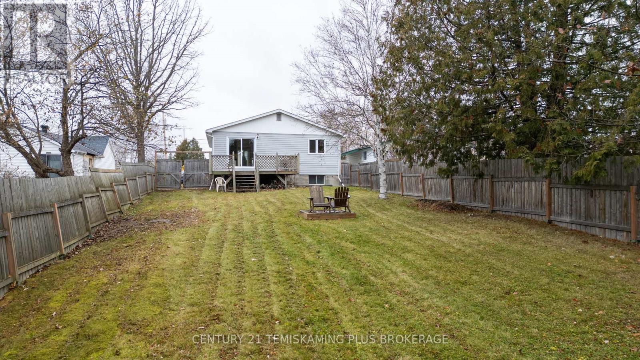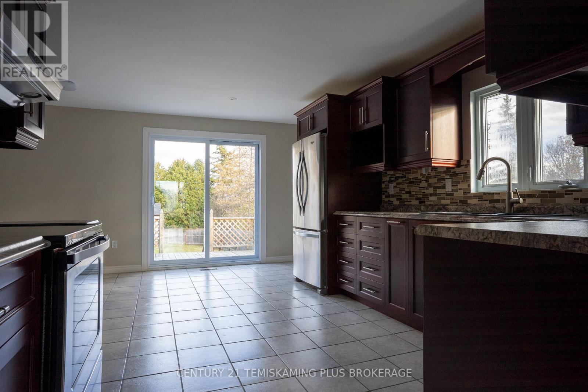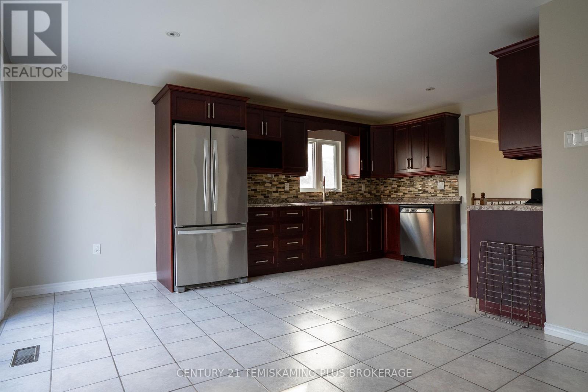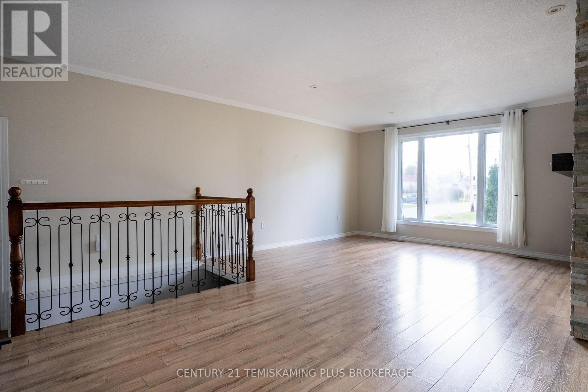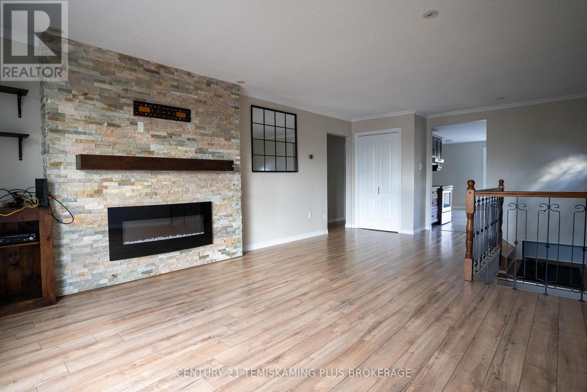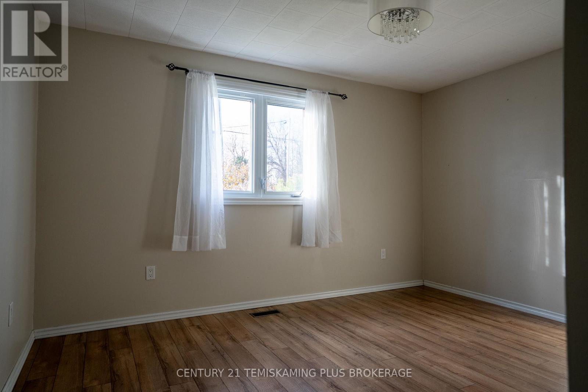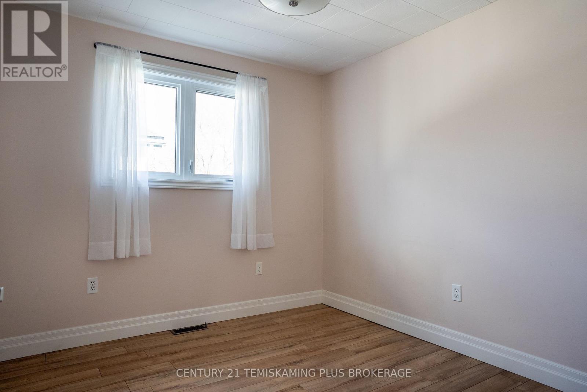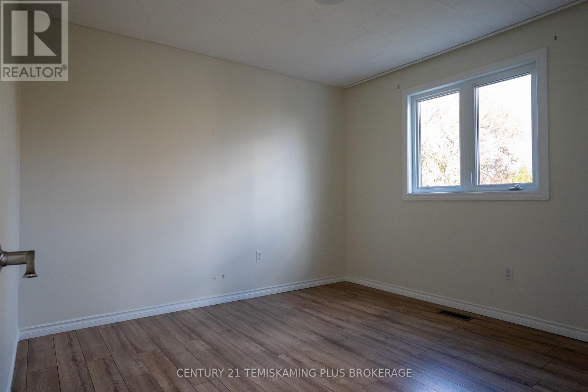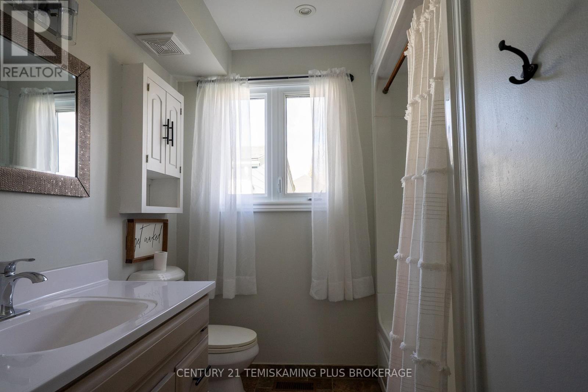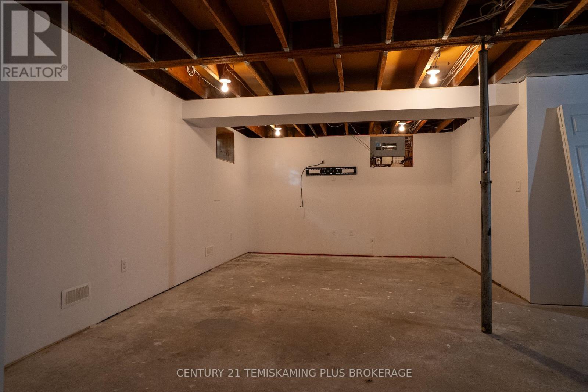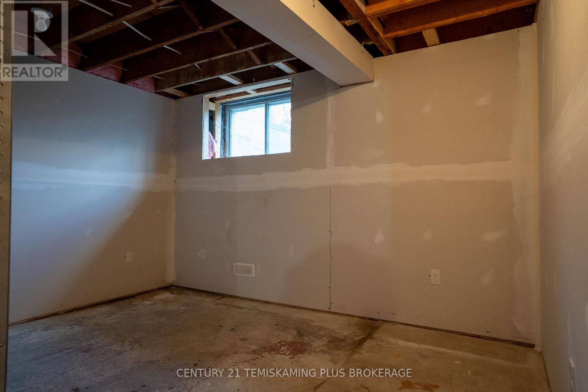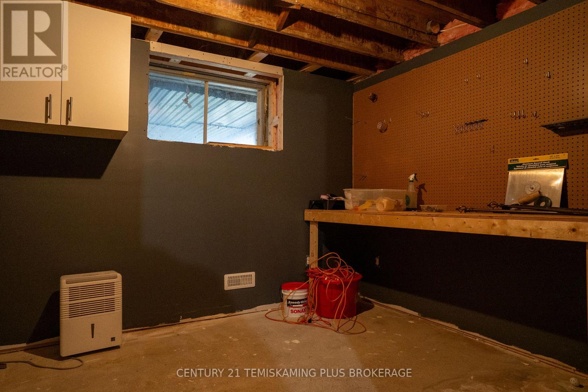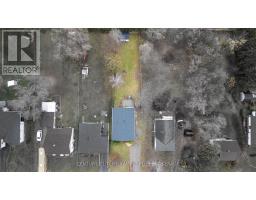187 Robert Street Temiskaming Shores, Ontario P0J 1P0
3 Bedroom
2 Bathroom
1,100 - 1,500 ft2
Bungalow
Fireplace
Central Air Conditioning
Forced Air
$354,000
Welcome to this well-maintained 3-bedroom home featuring a spacious kitchen, large living room, and a fenced-in yard perfect for family living. The partially finished basement offers great potential for a rec room, 4th bedroom, workshop, or extra storage. Located in a quiet, family-friendly neighborhood with a generous lot and plenty of outdoor space. (id:50886)
Property Details
| MLS® Number | T12515534 |
| Property Type | Single Family |
| Community Name | New Liskeard |
| Equipment Type | Water Heater |
| Parking Space Total | 3 |
| Rental Equipment Type | Water Heater |
Building
| Bathroom Total | 2 |
| Bedrooms Above Ground | 3 |
| Bedrooms Total | 3 |
| Amenities | Fireplace(s) |
| Appliances | Water Heater, Dishwasher, Dryer, Stove, Washer, Refrigerator |
| Architectural Style | Bungalow |
| Basement Type | Full, Partial |
| Construction Style Attachment | Detached |
| Cooling Type | Central Air Conditioning |
| Exterior Finish | Shingles, Vinyl Siding |
| Fireplace Present | Yes |
| Fireplace Total | 1 |
| Foundation Type | Concrete |
| Half Bath Total | 1 |
| Heating Fuel | Natural Gas |
| Heating Type | Forced Air |
| Stories Total | 1 |
| Size Interior | 1,100 - 1,500 Ft2 |
| Type | House |
| Utility Water | Municipal Water |
Parking
| No Garage |
Land
| Acreage | No |
| Sewer | Sanitary Sewer |
| Size Depth | 190 Ft ,8 In |
| Size Frontage | 44 Ft ,9 In |
| Size Irregular | 44.8 X 190.7 Ft |
| Size Total Text | 44.8 X 190.7 Ft |
| Zoning Description | R2 |
Rooms
| Level | Type | Length | Width | Dimensions |
|---|---|---|---|---|
| Basement | Utility Room | 2.9 m | 1.42 m | 2.9 m x 1.42 m |
| Basement | Bedroom 4 | 3.38 m | 2.46 m | 3.38 m x 2.46 m |
| Basement | Bathroom | 2.95 m | 2.52 m | 2.95 m x 2.52 m |
| Basement | Workshop | 3.81 m | 2.85 m | 3.81 m x 2.85 m |
| Basement | Laundry Room | 2.9 m | 2.44 m | 2.9 m x 2.44 m |
| Main Level | Living Room | 7.04 m | 4.22 m | 7.04 m x 4.22 m |
| Main Level | Kitchen | 5.31 m | 5.31 m | 5.31 m x 5.31 m |
| Main Level | Bathroom | 3.02 m | 1.45 m | 3.02 m x 1.45 m |
| Main Level | Bedroom | 3.96 m | 3.61 m | 3.96 m x 3.61 m |
| Main Level | Bedroom 2 | 2.77 m | 2.82 m | 2.77 m x 2.82 m |
| Main Level | Bedroom 3 | 3.2 m | 3.02 m | 3.2 m x 3.02 m |
Utilities
| Cable | Installed |
| Electricity | Installed |
| Sewer | Installed |
Contact Us
Contact us for more information
Joel Lemay
Salesperson
Century 21 Temiskaming Plus Brokerage
19 Paget St. S.
New Liskeard, Ontario P0J 1P0
19 Paget St. S.
New Liskeard, Ontario P0J 1P0
(705) 647-8148
John L. Gauvreau
Broker
Century 21 Temiskaming Plus Brokerage
19 Paget St. S.
New Liskeard, Ontario P0J 1P0
19 Paget St. S.
New Liskeard, Ontario P0J 1P0
(705) 647-8148

