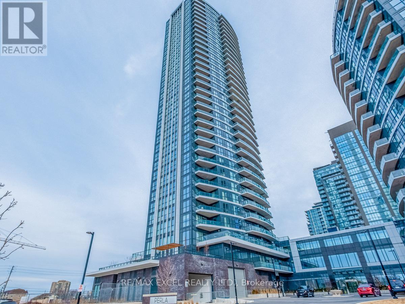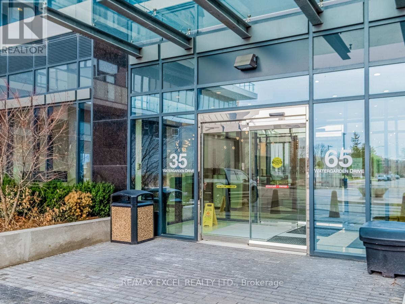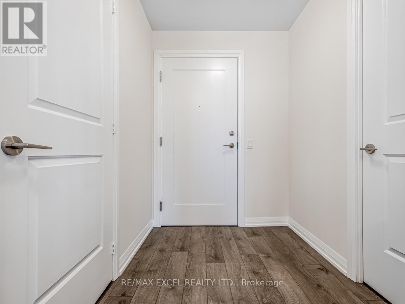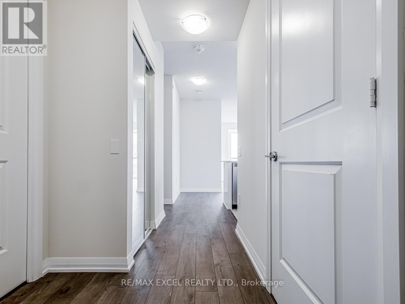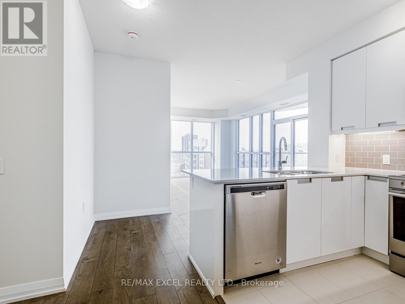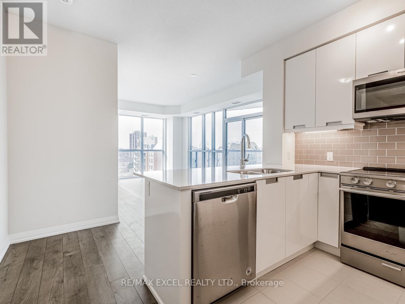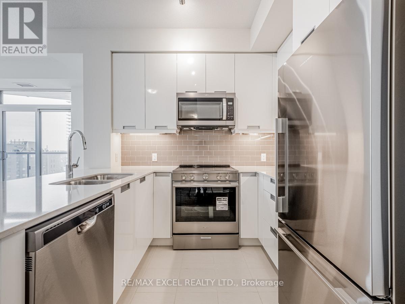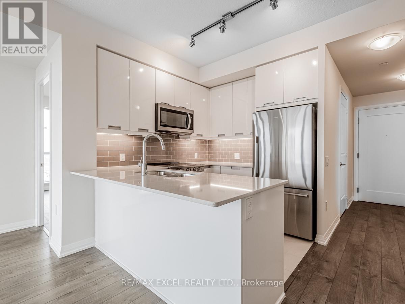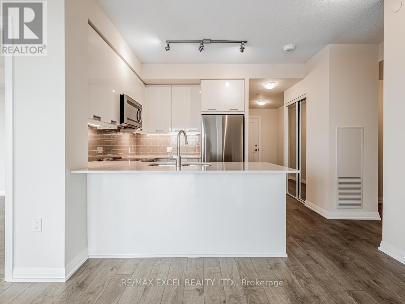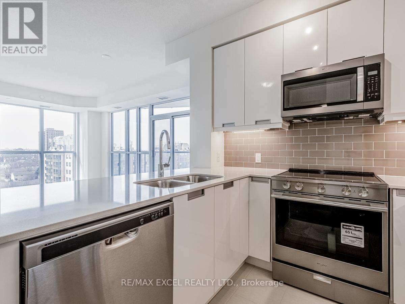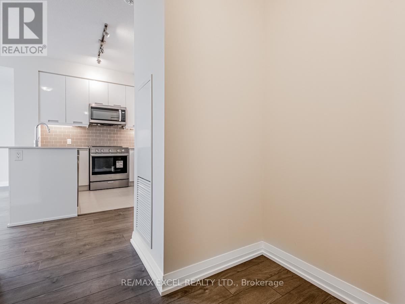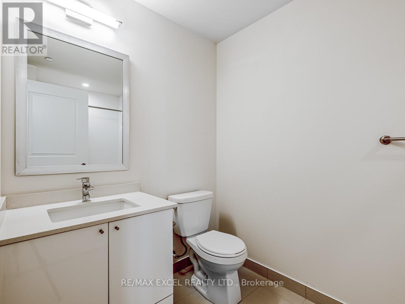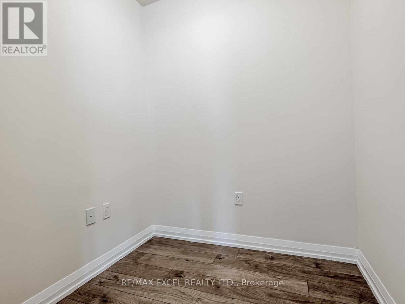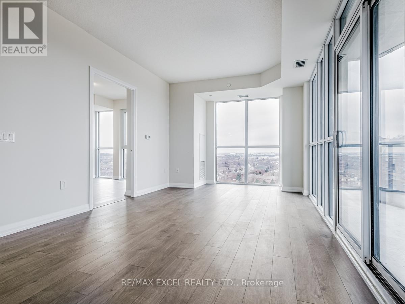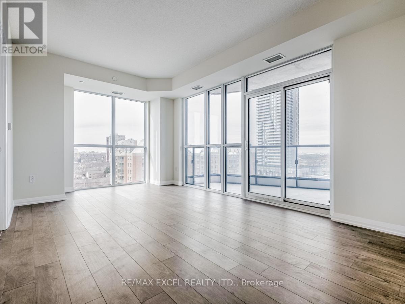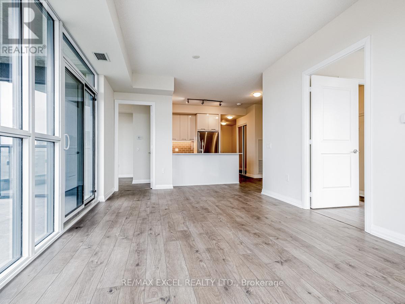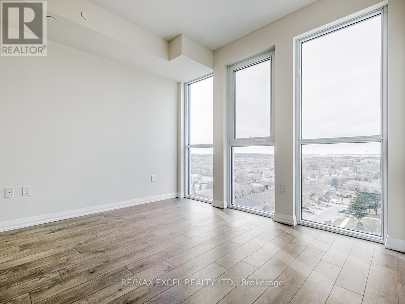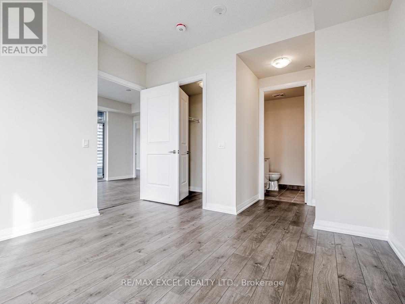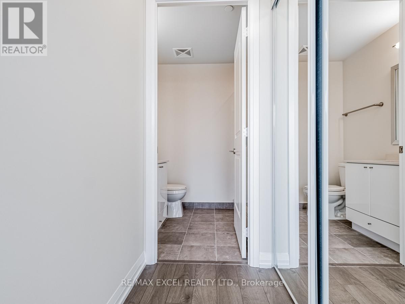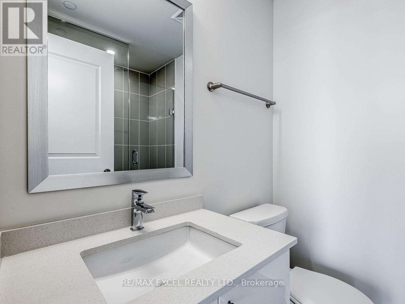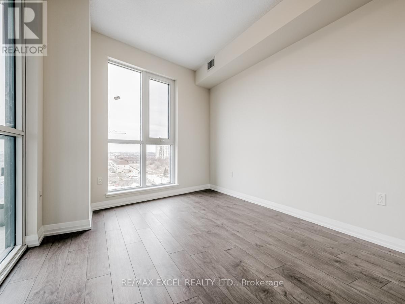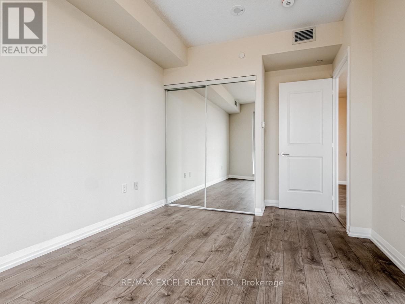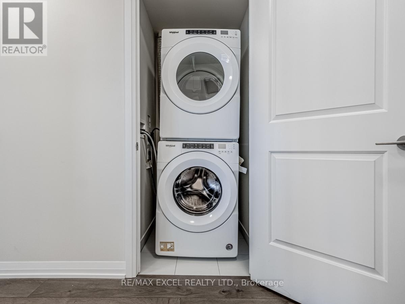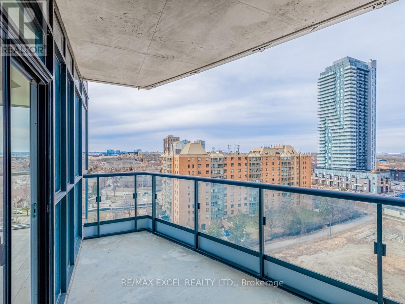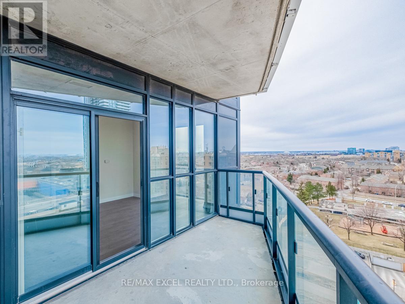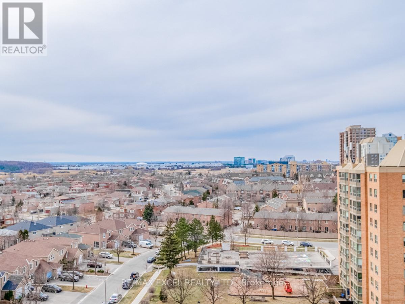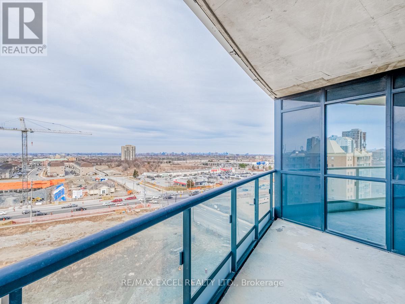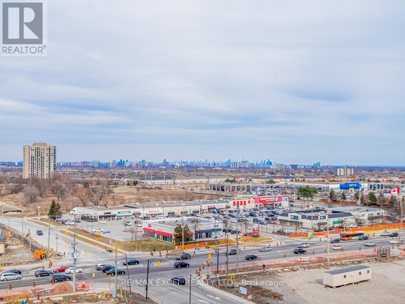919 - 35 Watergarden Drive Mississauga, Ontario L5R 0G8
3 Bedroom
2 Bathroom
900 - 999 ft2
Indoor Pool
Central Air Conditioning
Forced Air
$3,100 Monthly
Luxury 2 Br + Den Suite. Spacious Open Concept Floor Plan + Large Size Balcony. His/ Her Closets In Primary Bedroom W/Ensuite Bath. Multi-Purpose Den For Work From Home Professional, Reading, Study Or As A Game Room. Modern Kitchen W/ Stainless Steel Appliances. Two Full Size Baths! Close To Square One Shopping Centre, Grocery Stores, Plaza, Gourmet Restaurants, Coffee Shops & Public Transit. Mins To Hwy 401, 403, Qew & Go. Hot Property In High Demand Area! Don't Miss Out! (id:50886)
Property Details
| MLS® Number | W12515448 |
| Property Type | Single Family |
| Community Name | Hurontario |
| Amenities Near By | Hospital, Park, Public Transit, Schools |
| Community Features | Pets Allowed With Restrictions, Community Centre |
| Features | Balcony, Carpet Free |
| Parking Space Total | 1 |
| Pool Type | Indoor Pool |
Building
| Bathroom Total | 2 |
| Bedrooms Above Ground | 2 |
| Bedrooms Below Ground | 1 |
| Bedrooms Total | 3 |
| Age | 0 To 5 Years |
| Amenities | Security/concierge, Exercise Centre, Party Room, Visitor Parking, Storage - Locker |
| Appliances | Dishwasher, Dryer, Microwave, Stove, Washer, Refrigerator |
| Basement Type | None |
| Cooling Type | Central Air Conditioning |
| Exterior Finish | Concrete |
| Flooring Type | Laminate, Ceramic |
| Heating Fuel | Natural Gas |
| Heating Type | Forced Air |
| Size Interior | 900 - 999 Ft2 |
| Type | Apartment |
Parking
| Underground | |
| Garage |
Land
| Acreage | No |
| Land Amenities | Hospital, Park, Public Transit, Schools |
Rooms
| Level | Type | Length | Width | Dimensions |
|---|---|---|---|---|
| Main Level | Living Room | 6.02 m | 3.43 m | 6.02 m x 3.43 m |
| Main Level | Dining Room | 6.02 m | 3.43 m | 6.02 m x 3.43 m |
| Main Level | Kitchen | 2.59 m | 2.36 m | 2.59 m x 2.36 m |
| Main Level | Den | 2.43 m | 1.83 m | 2.43 m x 1.83 m |
| Main Level | Primary Bedroom | 3.43 m | 3.35 m | 3.43 m x 3.35 m |
| Main Level | Bedroom 2 | 3.96 m | 3.05 m | 3.96 m x 3.05 m |
Contact Us
Contact us for more information
Steven Ku
Broker
RE/MAX Excel Realty Ltd.
50 Acadia Ave Suite 120
Markham, Ontario L3R 0B3
50 Acadia Ave Suite 120
Markham, Ontario L3R 0B3
(905) 475-4750
(905) 475-4770
www.remaxexcel.com/

