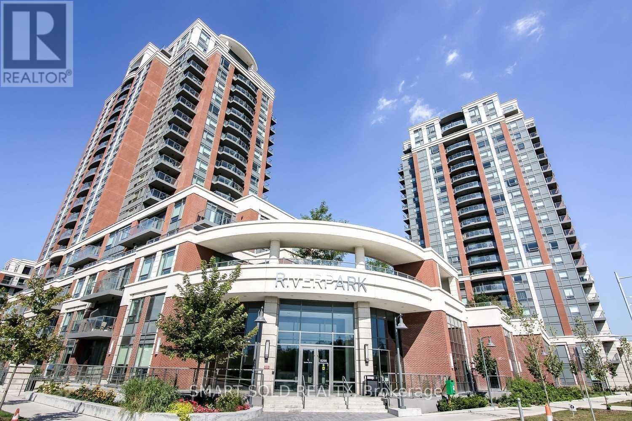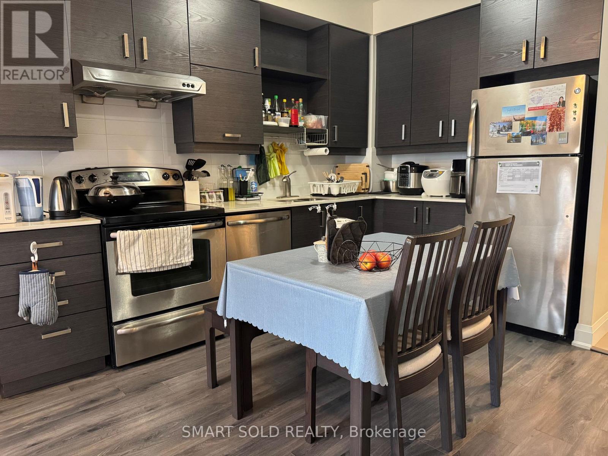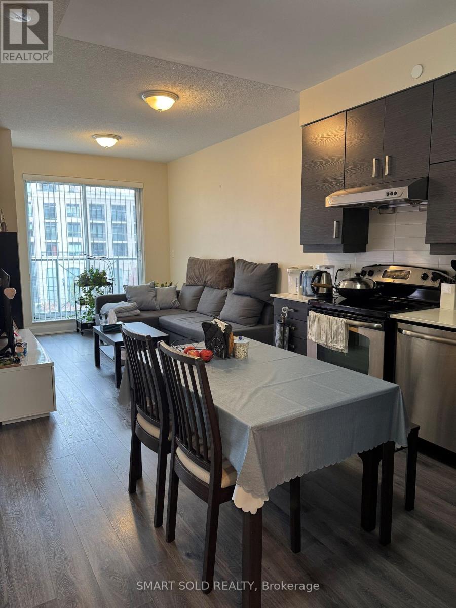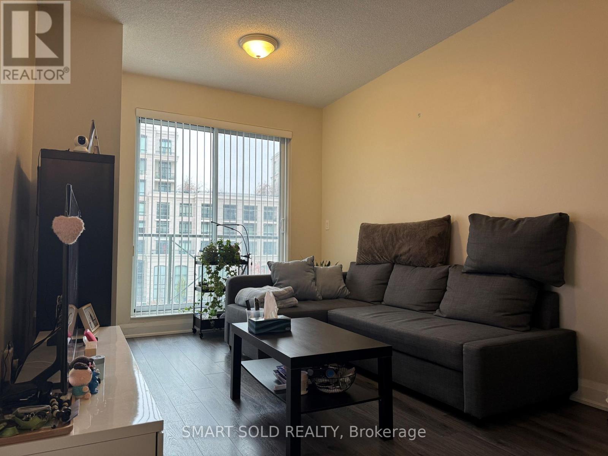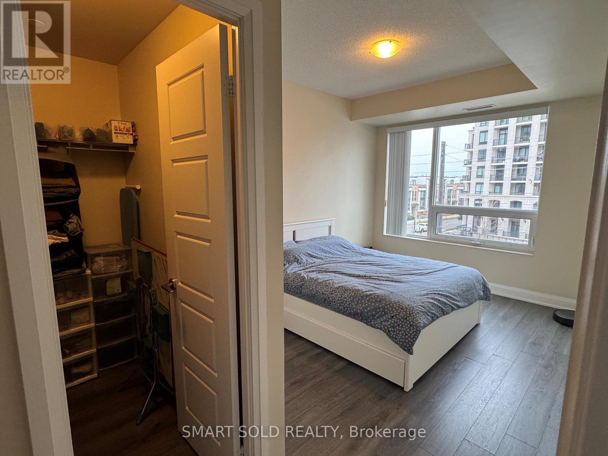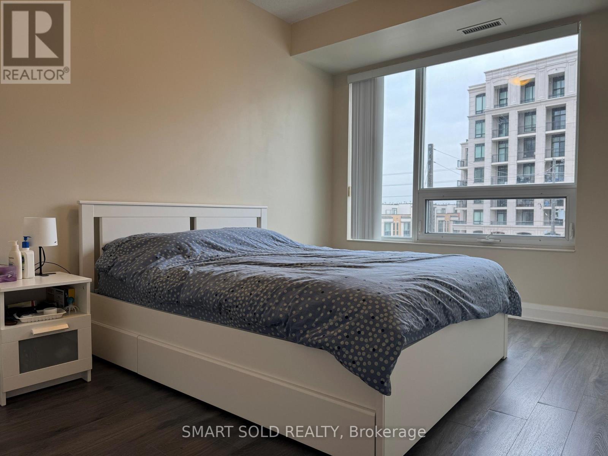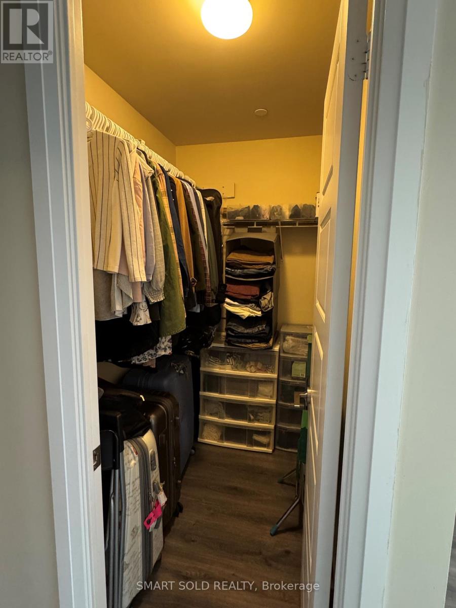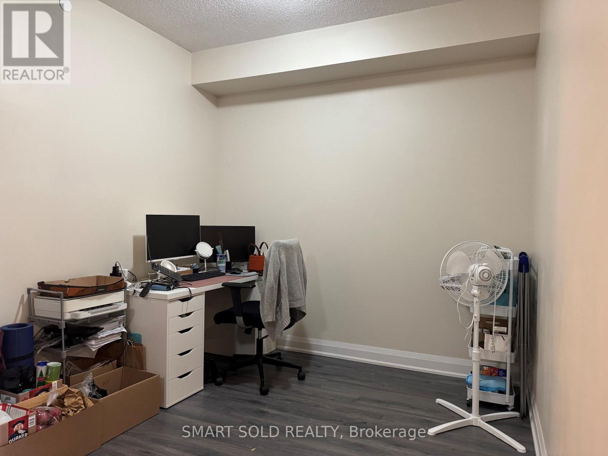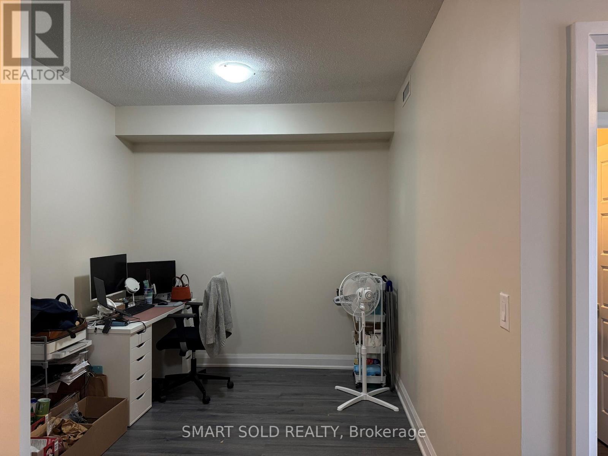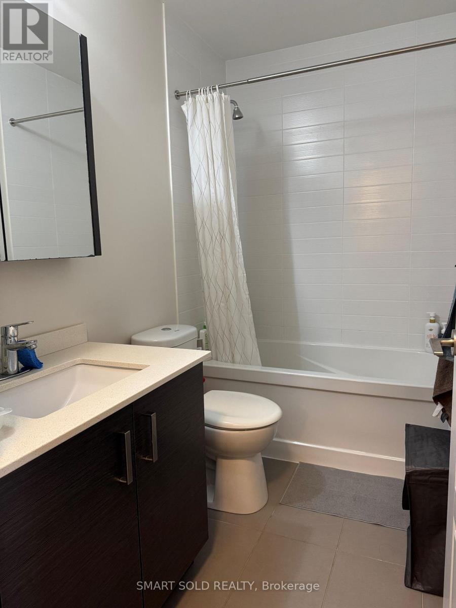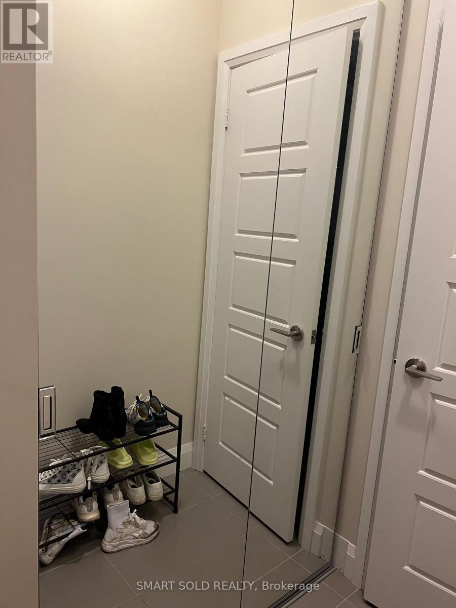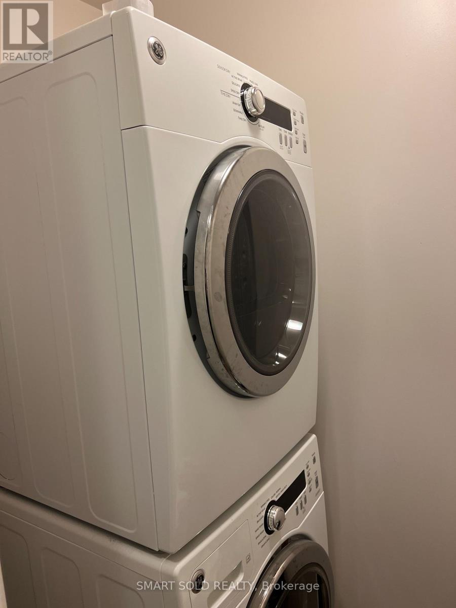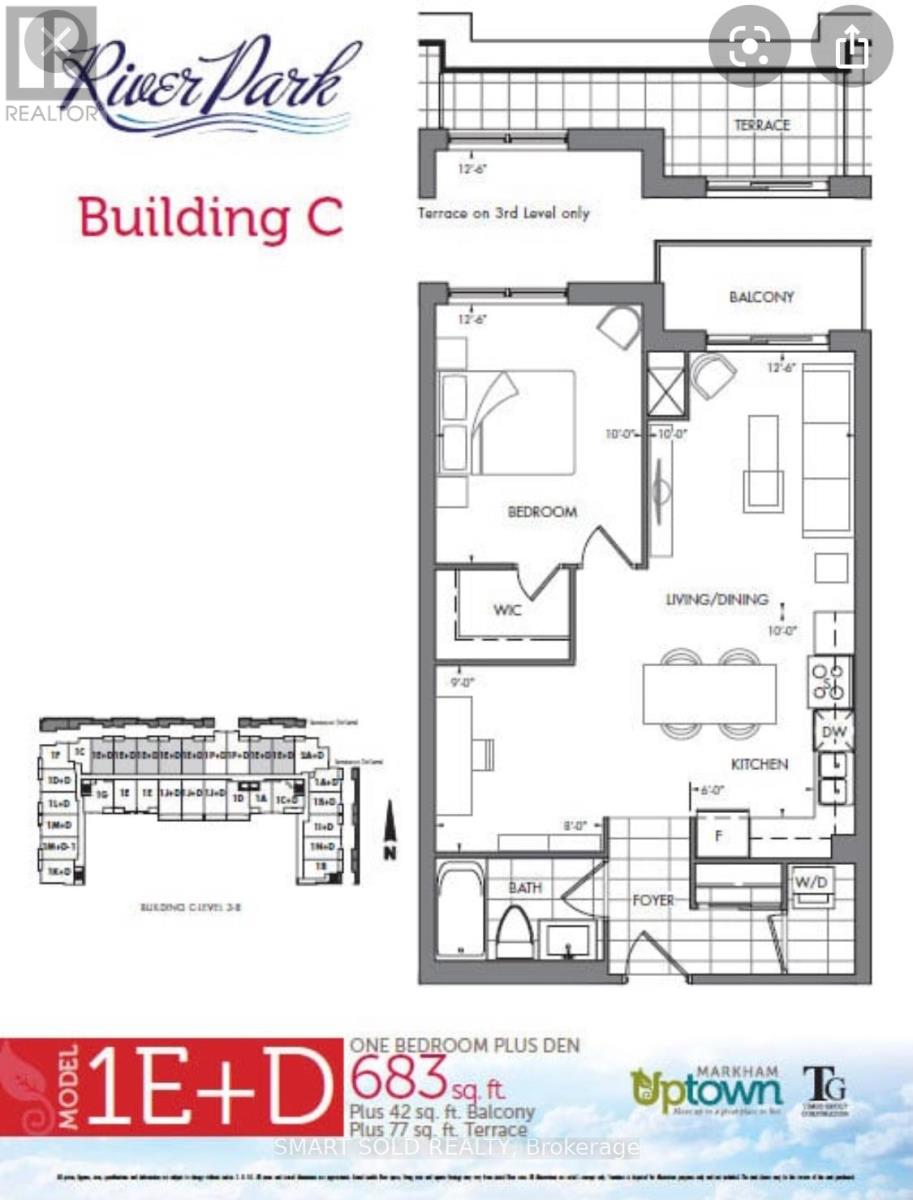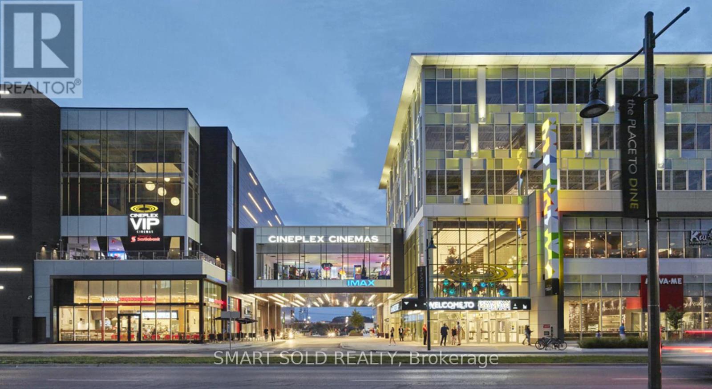511 - 8228 Birchmount Road Markham, Ontario L3R 1A6
2 Bedroom
1 Bathroom
600 - 699 ft2
Indoor Pool
Central Air Conditioning
Forced Air
$2,350 Monthly
Spacious And Well-Maintained 1+1 Unit Featuring 9 Ft Ceilings! Large Bedroom With Walk-In Closet! Generously Sized Den Easily Converts To Home Office Or Guest Bedroom. Modern Kitchen With Quartz Stone Countertops! Prime Location Next To Shopping Plaza With RBC, BMO, Whole Foods, LCBO, No Frills, TD Banks And More! Less Than 5 Minutes To Unionville Go Station. Steps To Viva Bus Terminal And Yrt Transit. Convenient Access To Hwy 407 And 404. Close To Unionville High School. (id:50886)
Property Details
| MLS® Number | N12515498 |
| Property Type | Single Family |
| Community Name | Unionville |
| Amenities Near By | Park, Public Transit, Schools |
| Community Features | Pets Not Allowed |
| Features | Balcony |
| Parking Space Total | 1 |
| Pool Type | Indoor Pool |
| View Type | View |
Building
| Bathroom Total | 1 |
| Bedrooms Above Ground | 1 |
| Bedrooms Below Ground | 1 |
| Bedrooms Total | 2 |
| Age | 6 To 10 Years |
| Amenities | Security/concierge, Exercise Centre, Storage - Locker |
| Basement Type | None |
| Cooling Type | Central Air Conditioning |
| Exterior Finish | Concrete |
| Fire Protection | Alarm System, Security Guard |
| Flooring Type | Laminate |
| Heating Fuel | Natural Gas |
| Heating Type | Forced Air |
| Size Interior | 600 - 699 Ft2 |
| Type | Apartment |
Parking
| Underground | |
| Garage |
Land
| Acreage | No |
| Land Amenities | Park, Public Transit, Schools |
Rooms
| Level | Type | Length | Width | Dimensions |
|---|---|---|---|---|
| Main Level | Living Room | 19.68 m | 10 m | 19.68 m x 10 m |
| Main Level | Dining Room | 19.68 m | 10 m | 19.68 m x 10 m |
| Main Level | Great Room | 8.86 m | 7.22 m | 8.86 m x 7.22 m |
| Main Level | Primary Bedroom | 7.22 m | 10 m | 7.22 m x 10 m |
| Main Level | Den | 7.22 m | 9.51 m | 7.22 m x 9.51 m |
| Main Level | Foyer | 4.92 m | 4.92 m | 4.92 m x 4.92 m |
https://www.realtor.ca/real-estate/29073945/511-8228-birchmount-road-markham-unionville-unionville
Contact Us
Contact us for more information
James Li
Salesperson
Smart Sold Realty
275 Renfrew Dr Unit 209
Markham, Ontario L3R 0C8
275 Renfrew Dr Unit 209
Markham, Ontario L3R 0C8
(647) 564-4990
(365) 887-5300

