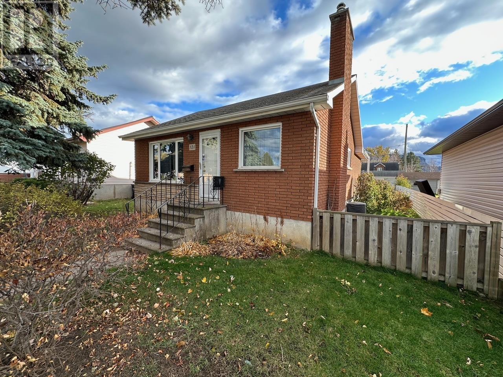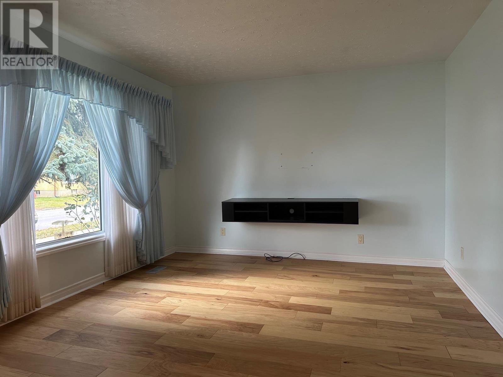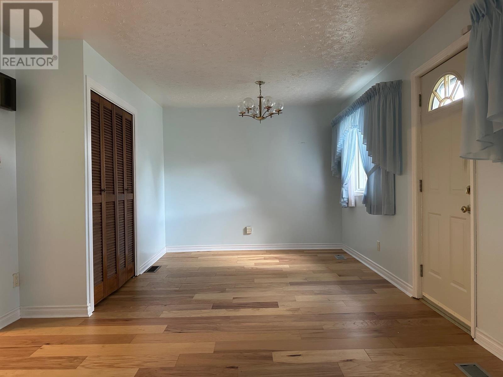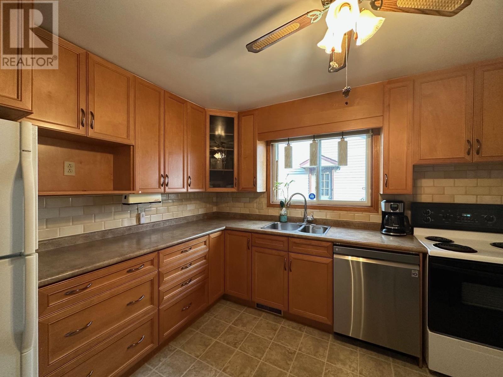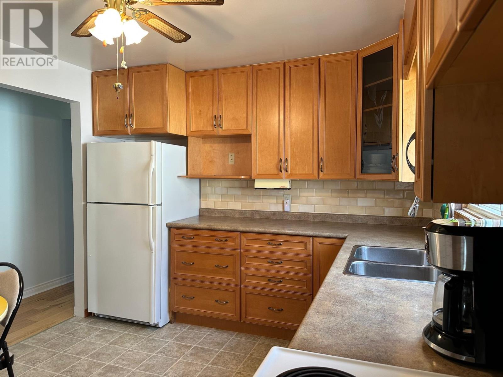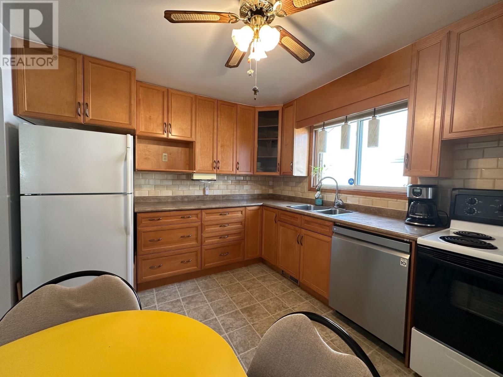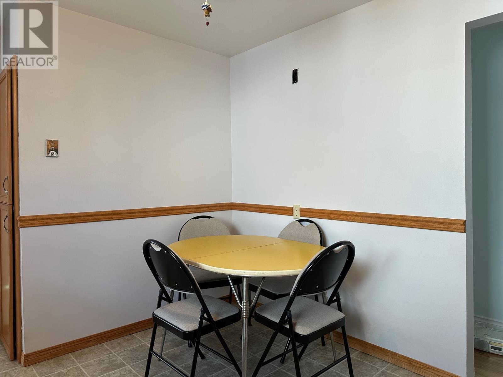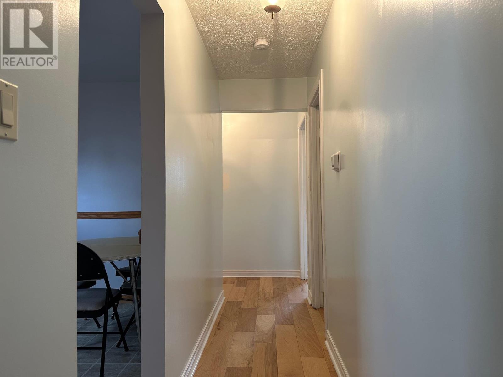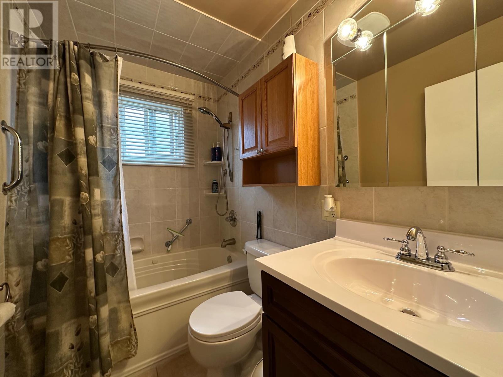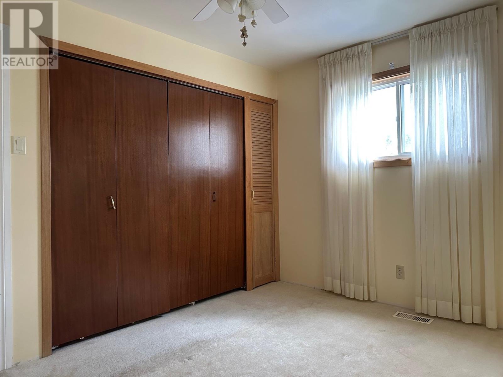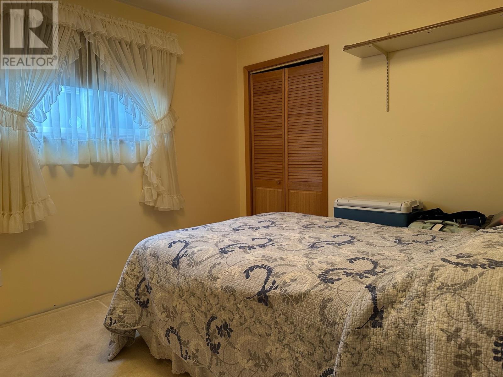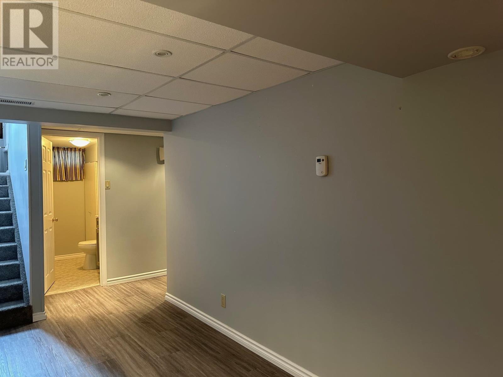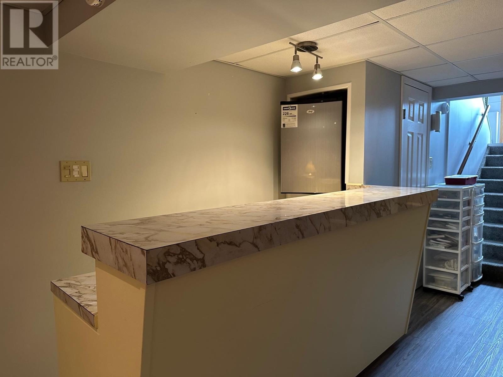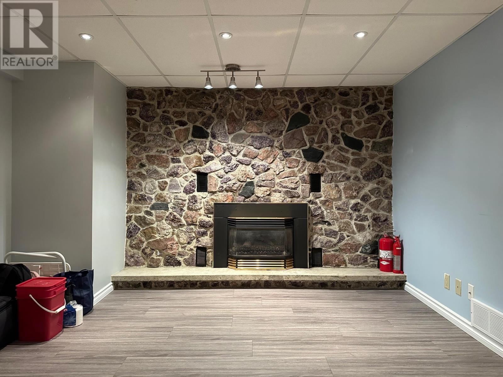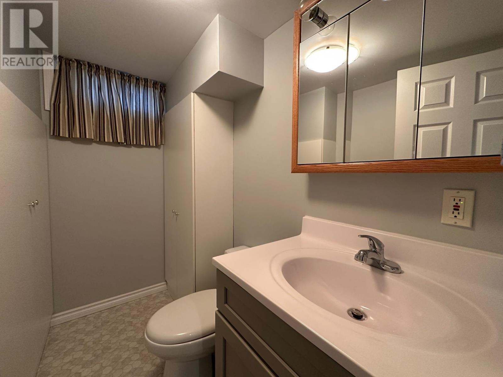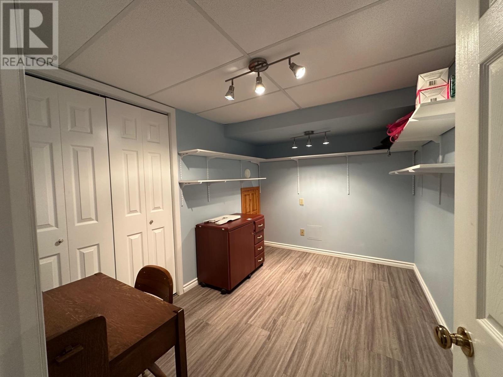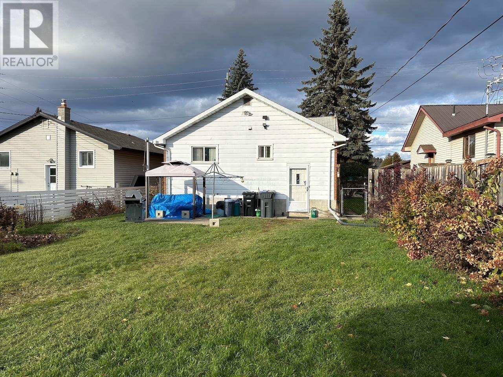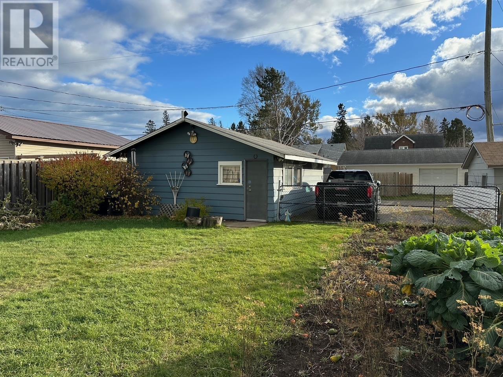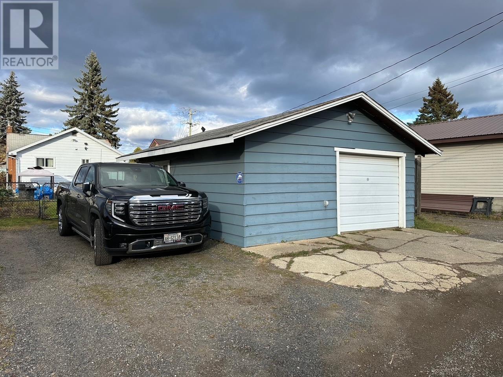326 Mary St W Thunder Bay, Ontario P7E 4K8
2 Bedroom
2 Bathroom
956 ft2
Bungalow
Fireplace
Central Air Conditioning
Forced Air
$329,900
New Listing. Wonderful 2 Bedroom Westfort Bungalow. Engineered Hardwood Flooring in Living room and Hall, Eat-In Kitchen with Maple Cabinets and Built-In Dishwasher, 4 Piece Main Bath Boasts Heated Floor and Jetted Tub. Lower Level Complete and Includes Rec Room with Gas Fireplace and Wet Bar, 2 Piece Bath and Office. Fenced Rear Yard, Patio with Gazebo, 20x24 Detached Garage and 2 Car Parking Off Lane. (id:50886)
Property Details
| MLS® Number | TB253419 |
| Property Type | Single Family |
| Community Name | Thunder Bay |
| Communication Type | High Speed Internet |
| Community Features | Bus Route |
| Structure | Patio(s) |
Building
| Bathroom Total | 2 |
| Bedrooms Above Ground | 2 |
| Bedrooms Total | 2 |
| Appliances | Dishwasher, Hot Water Instant, Jetted Tub, Stove, Dryer, Freezer, Refrigerator, Washer |
| Architectural Style | Bungalow |
| Basement Development | Finished |
| Basement Type | Full (finished) |
| Constructed Date | 1946 |
| Construction Style Attachment | Detached |
| Cooling Type | Central Air Conditioning |
| Exterior Finish | Aluminum Siding, Brick |
| Fireplace Present | Yes |
| Fireplace Total | 1 |
| Flooring Type | Hardwood |
| Foundation Type | Block |
| Half Bath Total | 1 |
| Heating Fuel | Natural Gas |
| Heating Type | Forced Air |
| Stories Total | 1 |
| Size Interior | 956 Ft2 |
| Utility Water | Municipal Water |
Parking
| Garage | |
| Detached Garage |
Land
| Access Type | Road Access |
| Acreage | No |
| Fence Type | Fenced Yard |
| Sewer | Sanitary Sewer |
| Size Depth | 155 Ft |
| Size Frontage | 44.0000 |
| Size Total Text | Under 1/2 Acre |
Rooms
| Level | Type | Length | Width | Dimensions |
|---|---|---|---|---|
| Basement | Bathroom | 2 Piece | ||
| Basement | Recreation Room | 20 x Irregular | ||
| Basement | Office | 11 x 7.10 | ||
| Main Level | Living Room | 11.8 x 10.6 | ||
| Main Level | Primary Bedroom | 11.10 x 10 | ||
| Main Level | Kitchen | 11.10 x 10 | ||
| Main Level | Dining Room | 9.8 x 9.4 | ||
| Main Level | Bedroom | 11.9 x 9.11 | ||
| Main Level | Bathroom | 4 Piece |
Utilities
| Cable | Available |
| Electricity | Available |
| Natural Gas | Available |
| Telephone | Available |
https://www.realtor.ca/real-estate/29074697/326-mary-st-w-thunder-bay-thunder-bay
Contact Us
Contact us for more information
Bunker Hill
Salesperson
RE/MAX First Choice Realty Ltd.
846 Macdonell St
Thunder Bay, Ontario P7B 5J1
846 Macdonell St
Thunder Bay, Ontario P7B 5J1
(807) 344-5700
(807) 346-4037
WWW.REMAX-THUNDERBAY.COM

