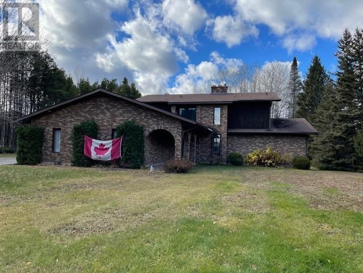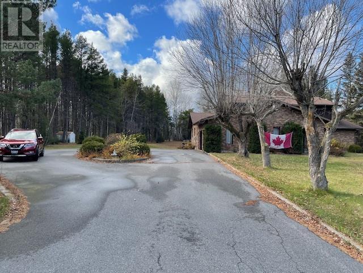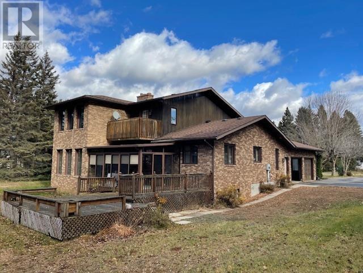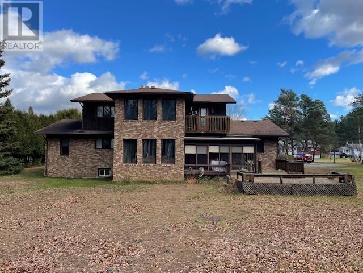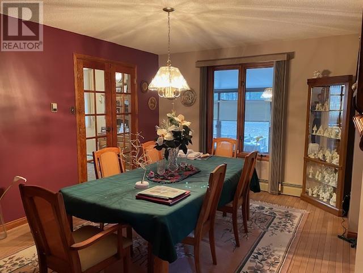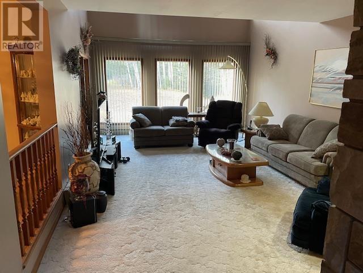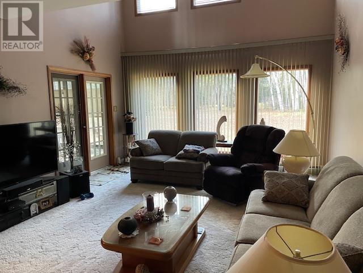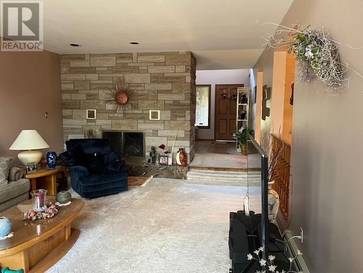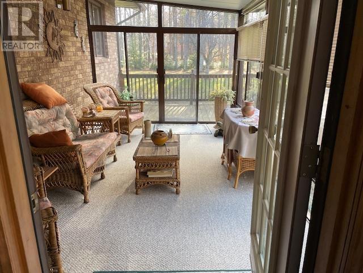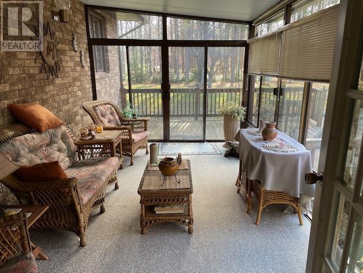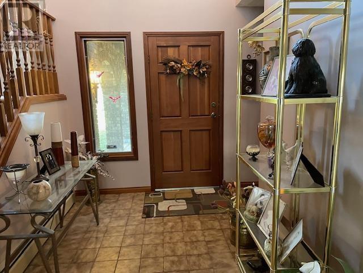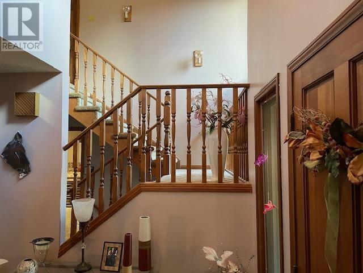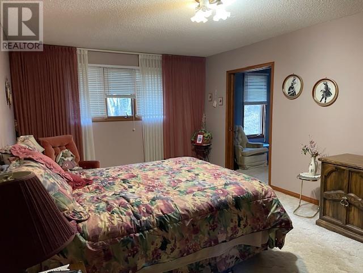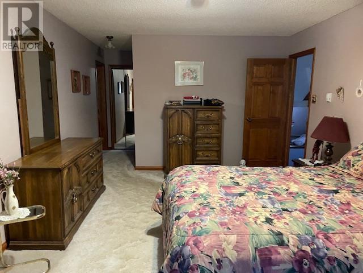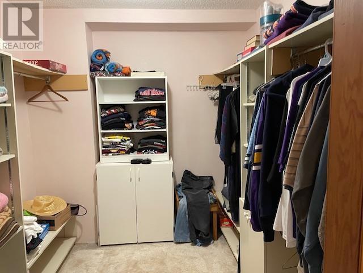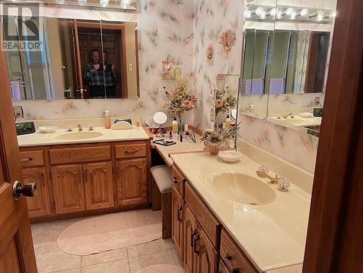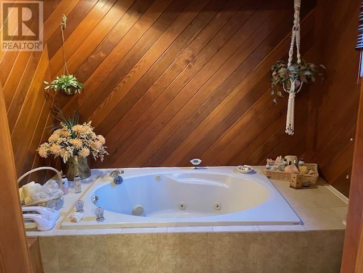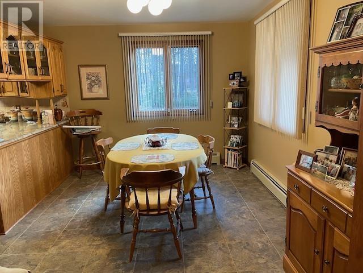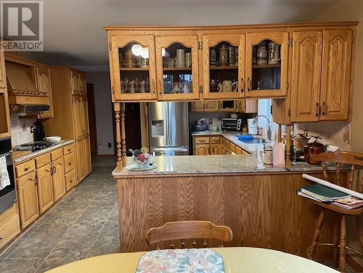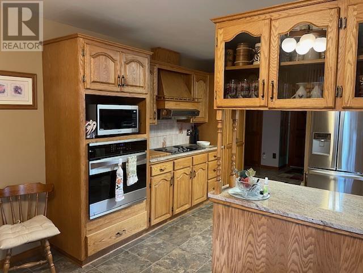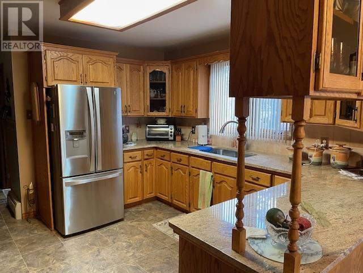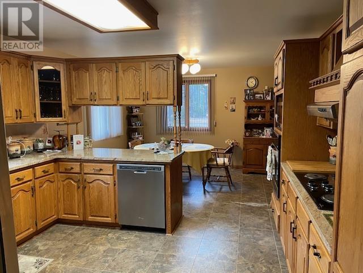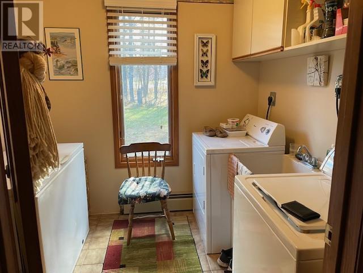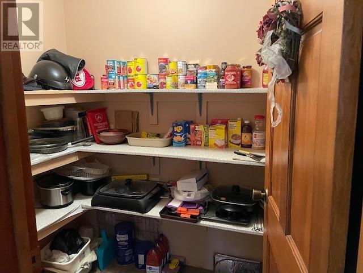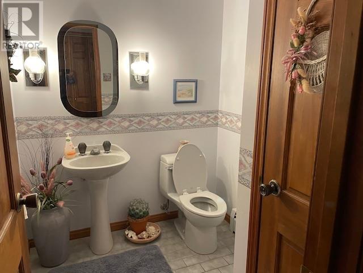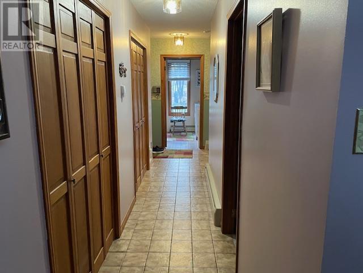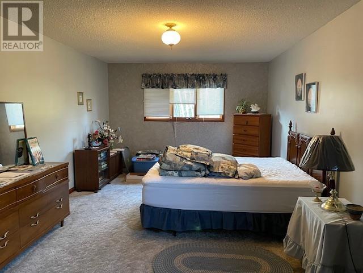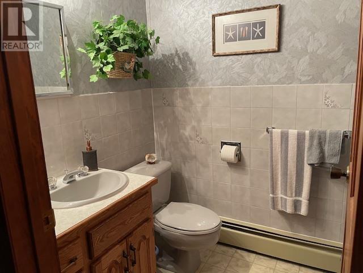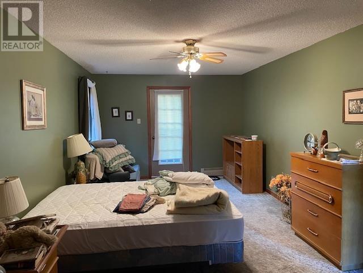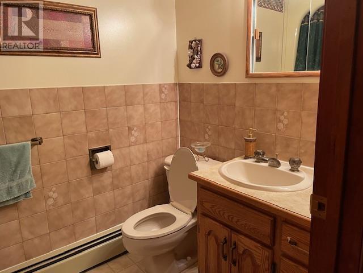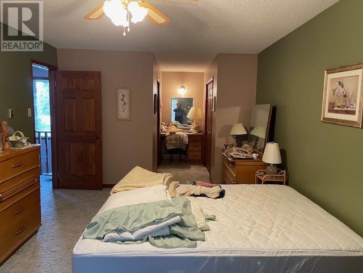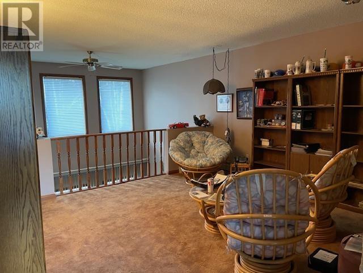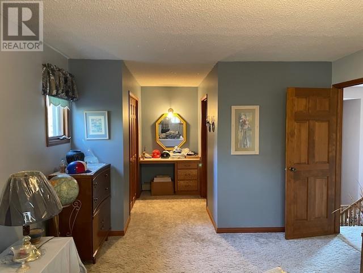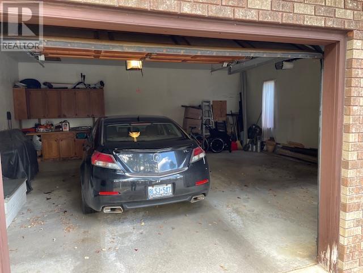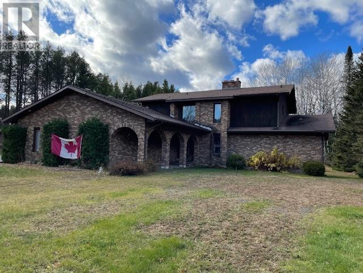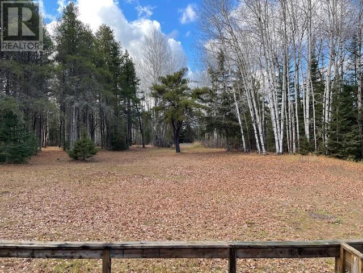2265 Ponderosa Drive Thunder Bay, Ontario P7K 1G6
$829,900
EXCELLENT 3 BEDROOM, 2 STOREY HOME CUSTOM BUILT IN 1984. LARGE EAT-IN OAK KITCHEN WITH BI APPLIANCES & WALK-IN PANTRY WITH FRENCH DOORS TO LARGE DINING ROOM WITH OAK HARDWOOD. LARGE LR WITH WOOD FIREPLACE & GARDEN DOORS TO SUNROOM. HUGE PRIMARY BEDROOM WITH POCKET DOORS TO DEN WITH HUGE WALK-IN CLOSEDT & ENSUITE BATH WITH 2 SINKS, WASCAN SHOWER & SEPARATE JACUZZI TUB ROOM WITH POCKET DOORS. MAINFLOOR LAUNDRY. UPSTAIRS 2 HUGE BEDROOMS WITH THEIR OWN 4PC BATHS. 1 BEDROOM HAS BALCONY. 28 X26 GARAGE ALL ON 2.74 ACRES AND BACKS ONTO PENNOCK CREEK. (id:50886)
Property Details
| MLS® Number | TB253416 |
| Property Type | Single Family |
| Community Name | Thunder Bay |
| Communication Type | High Speed Internet |
| Features | Paved Driveway |
| Storage Type | Storage Shed |
| Structure | Deck, Shed |
Building
| Bathroom Total | 4 |
| Bedrooms Above Ground | 3 |
| Bedrooms Total | 3 |
| Age | Over 26 Years |
| Appliances | Microwave Built-in, Dishwasher, Oven - Built-in, Central Vacuum, Stove, Dryer, Window Coverings, Refrigerator, Washer |
| Architectural Style | 2 Level |
| Basement Development | Unfinished |
| Basement Type | Full (unfinished) |
| Construction Style Attachment | Detached |
| Exterior Finish | Brick, Cedar Siding |
| Flooring Type | Hardwood |
| Foundation Type | Poured Concrete |
| Half Bath Total | 1 |
| Heating Type | Boiler |
| Stories Total | 2 |
| Size Interior | 3,300 Ft2 |
| Utility Water | Municipal Water |
Parking
| Garage | |
| Attached Garage |
Land
| Access Type | Road Access |
| Acreage | Yes |
| Sewer | Septic System |
| Size Depth | 594 Ft |
| Size Frontage | 199.2700 |
| Size Irregular | 2.74 |
| Size Total | 2.74 Ac|1 - 3 Acres |
| Size Total Text | 2.74 Ac|1 - 3 Acres |
Rooms
| Level | Type | Length | Width | Dimensions |
|---|---|---|---|---|
| Second Level | Bedroom | 19.2x11.9 | ||
| Second Level | Bedroom | 19.6x12.1 | ||
| Second Level | Loft | 14.10x13.7 | ||
| Second Level | Bathroom | 4pc | ||
| Second Level | Bathroom | 4pc | ||
| Main Level | Living Room | 24X14.10 | ||
| Main Level | Primary Bedroom | 19.11x12.2 | ||
| Main Level | Kitchen | 22.4x13.4 | ||
| Main Level | Dining Room | 17.2x11.4 | ||
| Main Level | Den | 9.11x9.1 | ||
| Main Level | Laundry Room | 7.11x7.4 | ||
| Main Level | Sunroom | 17x10.1 | ||
| Main Level | Ensuite | 4pc | ||
| Main Level | Bathroom | 2pc |
Utilities
| Cable | Available |
| Electricity | Available |
| Natural Gas | Available |
| Telephone | Available |
https://www.realtor.ca/real-estate/29074694/2265-ponderosa-drive-thunder-bay-thunder-bay
Contact Us
Contact us for more information
Clifford Stewart
Salesperson
291 Court St. S.
Thunder Bay, Ontario P7B 2Y1
(807) 622-7674

