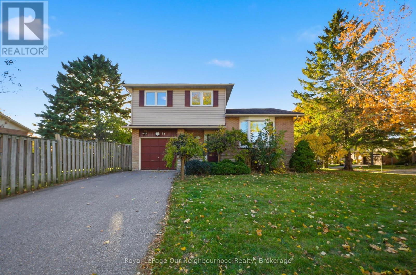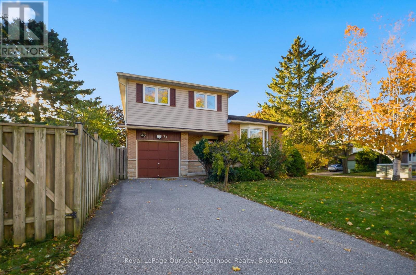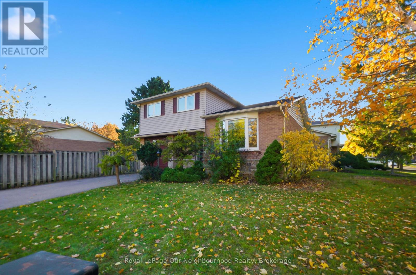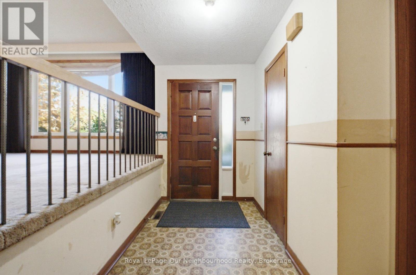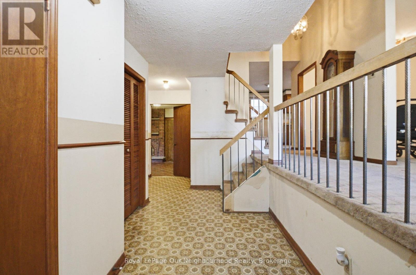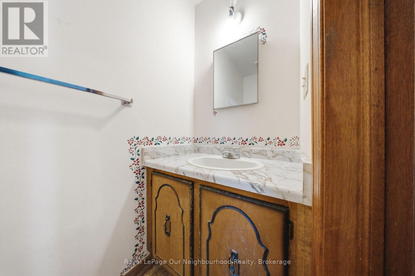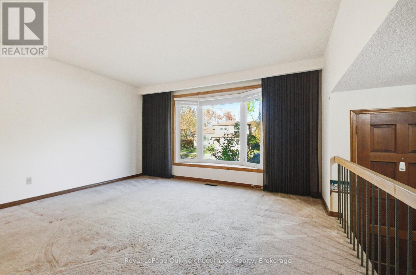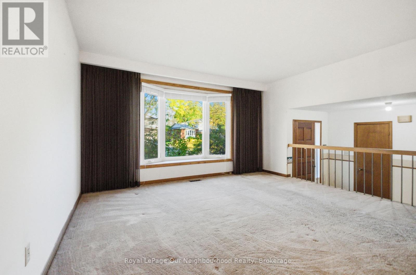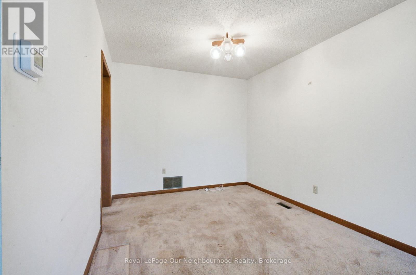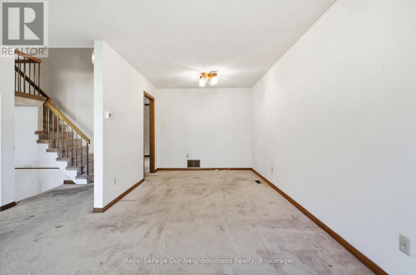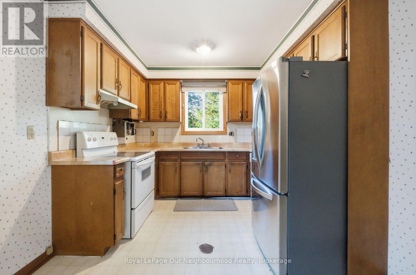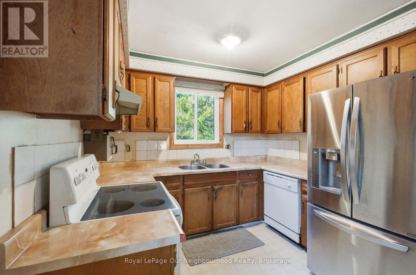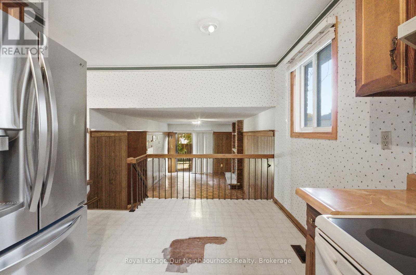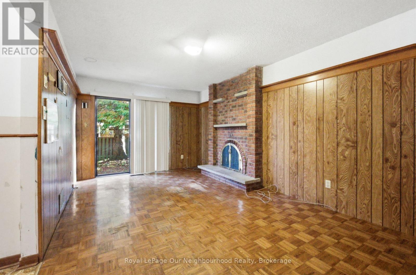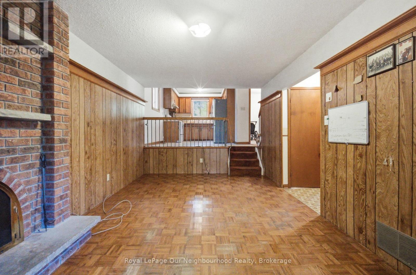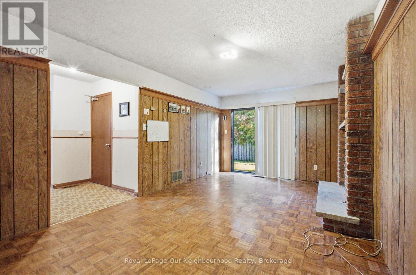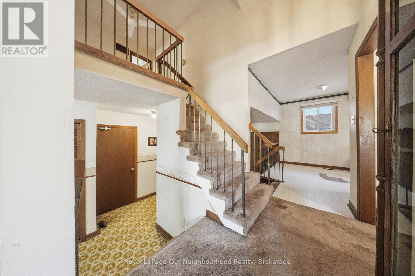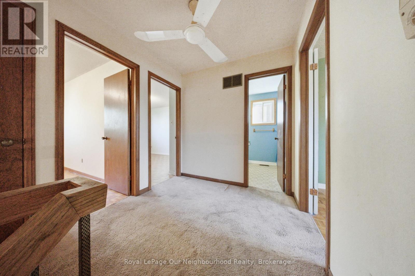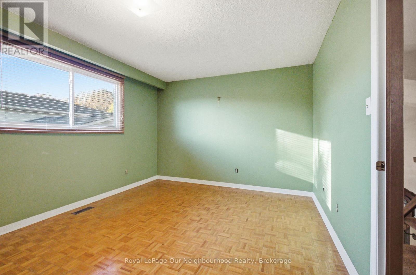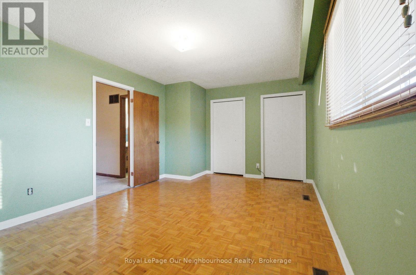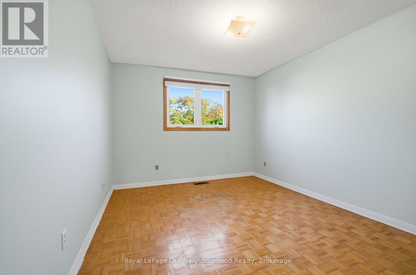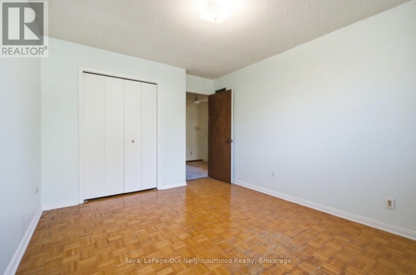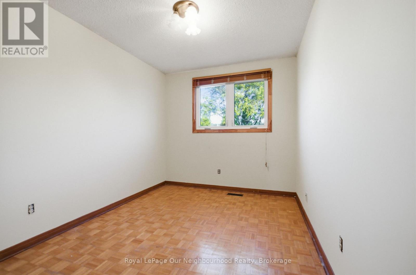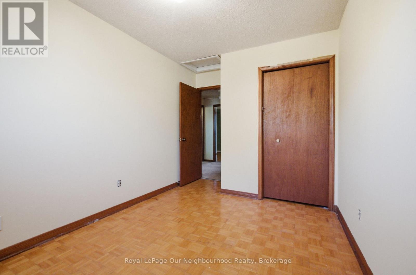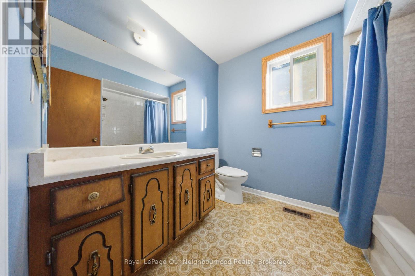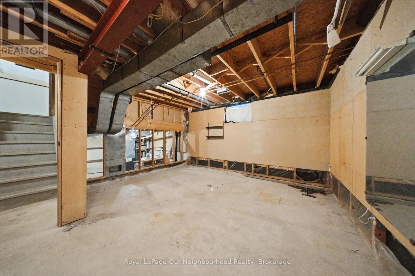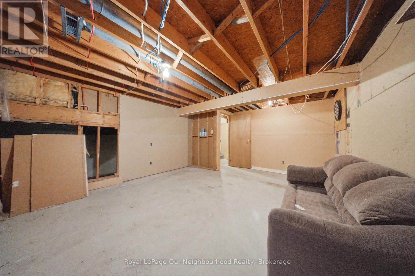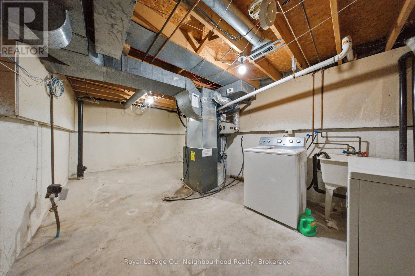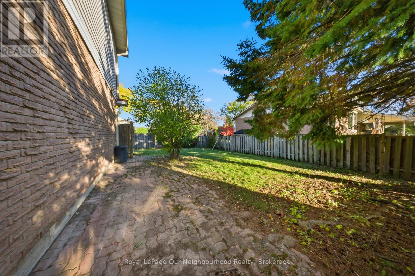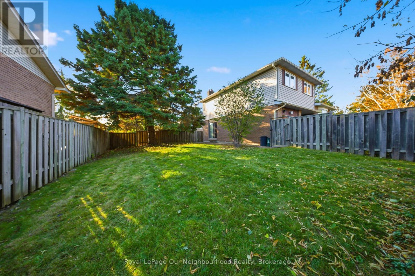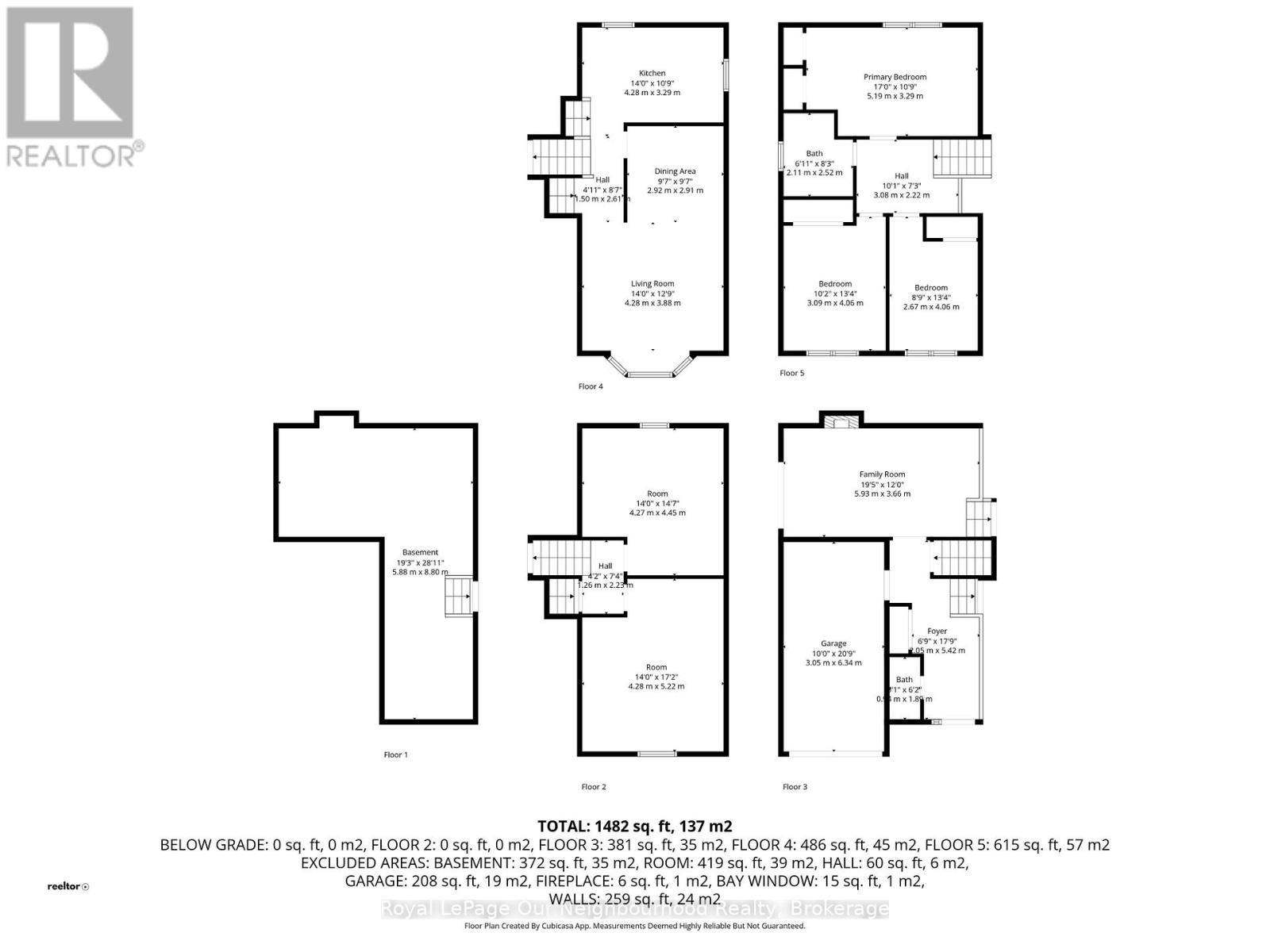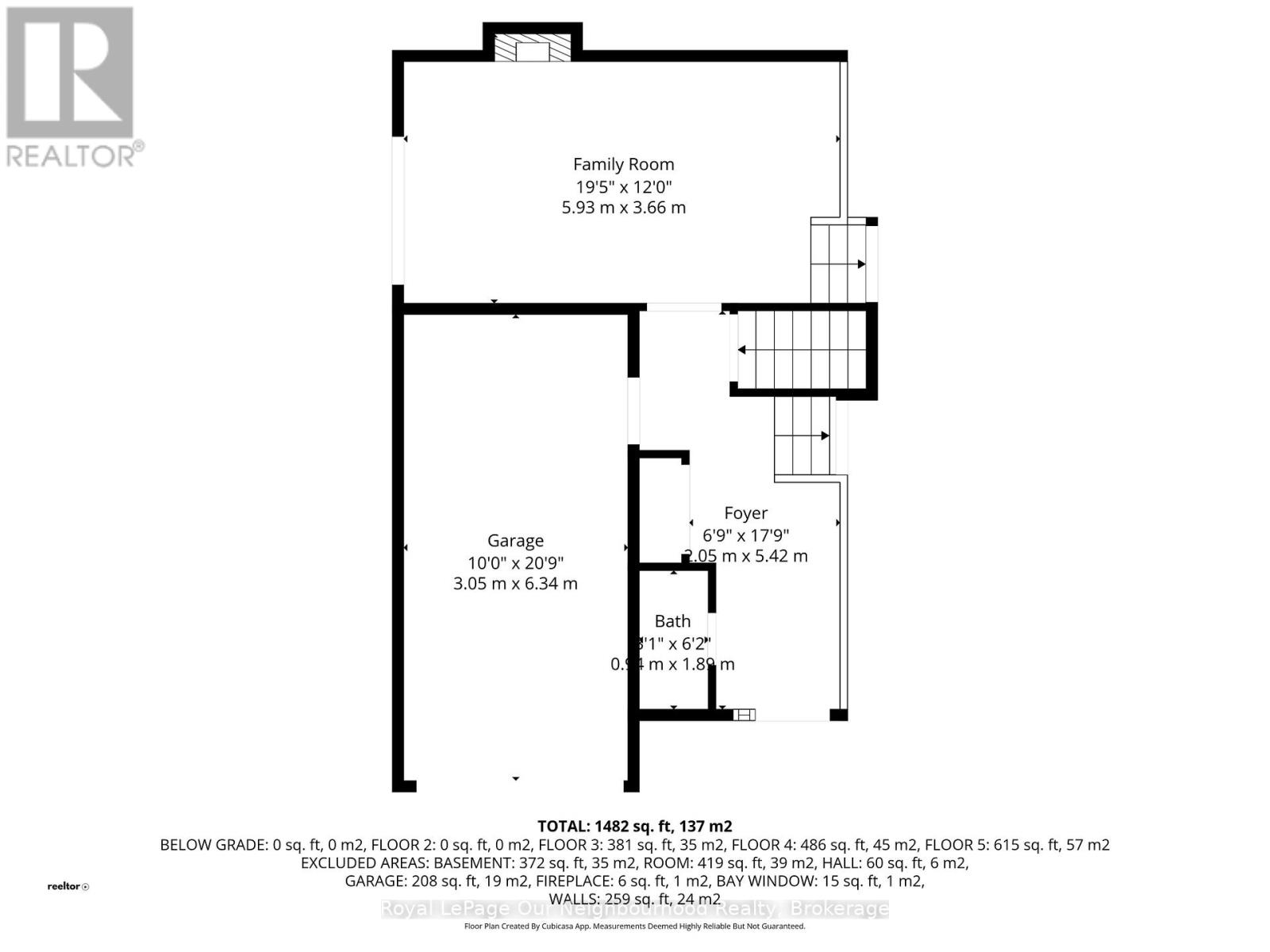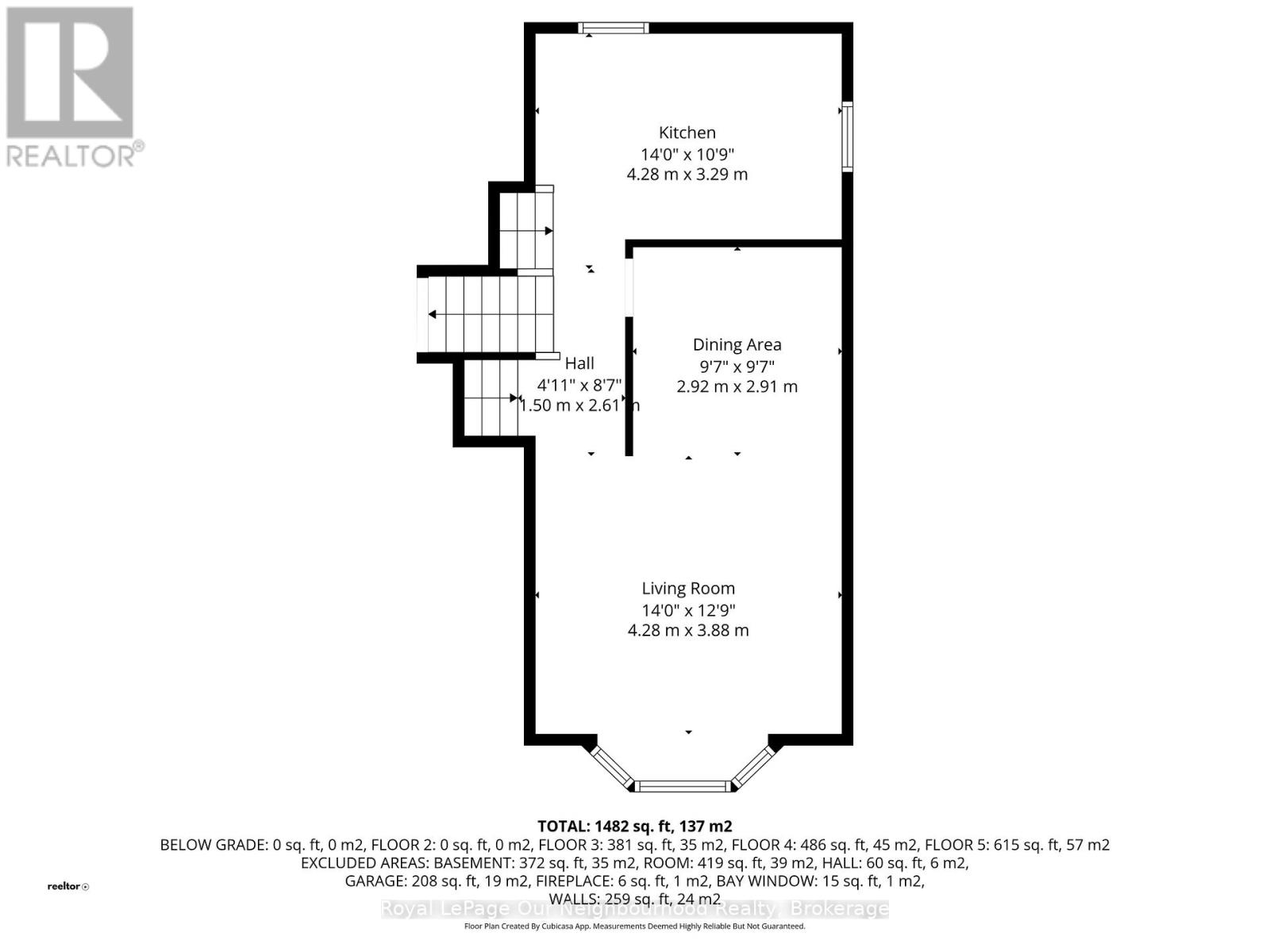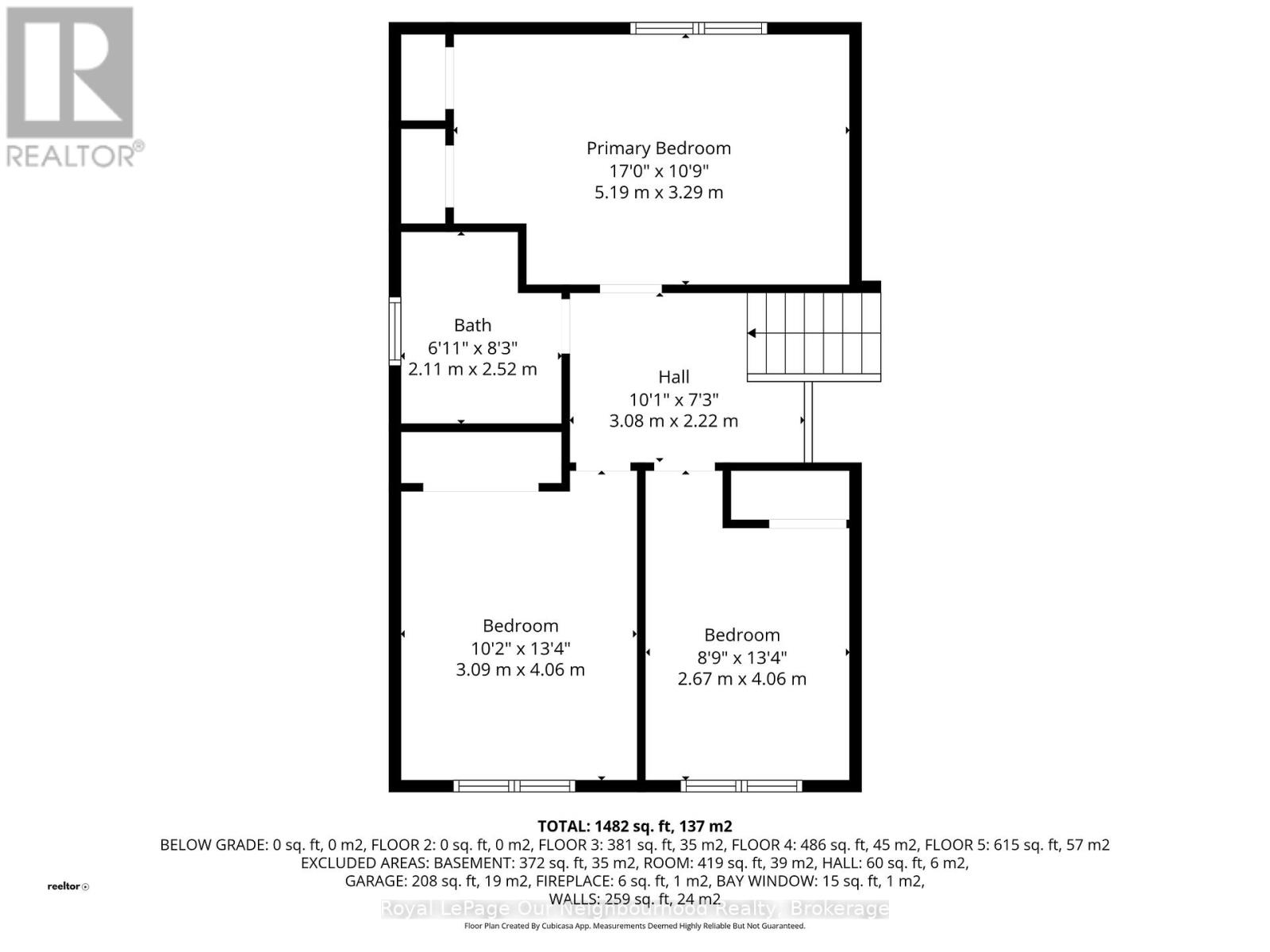39 Evergreen Drive Whitby, Ontario L1N 6S6
$699,900
Spacious 5-level side split with endless potential. This 3-bedroom, 1.5 washroom home sits on a desirable corner lot with a fenced yard and offers an ideal opportunity for renovators, investors, or buyers looking for a sweat-equity opportunity. Enter into a large foyer with interior access to the single car garage. Up a few steps, the combination living room/dining room with a large window for natural light and entry to the eat-in kitchen. The ground level family room includes a cozy wood fireplace and walkout to the spacious yard. Upstairs, you'll find three well-sized bedrooms and a 4-piece washroom. The lower levels offer excellent potential for additional bedrooms, living space or storage. In a great family friendly location close to school, this home is ready for new beginnings. (id:50886)
Property Details
| MLS® Number | E12516652 |
| Property Type | Single Family |
| Community Name | Blue Grass Meadows |
| Amenities Near By | Hospital, Park, Public Transit, Schools |
| Community Features | School Bus |
| Equipment Type | Air Conditioner, Water Heater, Furnace |
| Features | Irregular Lot Size, Flat Site |
| Parking Space Total | 3 |
| Rental Equipment Type | Air Conditioner, Water Heater, Furnace |
| Structure | Porch |
Building
| Bathroom Total | 2 |
| Bedrooms Above Ground | 3 |
| Bedrooms Total | 3 |
| Age | 31 To 50 Years |
| Amenities | Fireplace(s) |
| Appliances | Dishwasher, Dryer, Freezer, Hood Fan, Stove, Refrigerator |
| Basement Type | Partial |
| Construction Style Attachment | Detached |
| Construction Style Split Level | Sidesplit |
| Cooling Type | Central Air Conditioning |
| Exterior Finish | Brick, Vinyl Siding |
| Fireplace Present | Yes |
| Fireplace Total | 1 |
| Flooring Type | Parquet, Carpeted |
| Foundation Type | Concrete |
| Half Bath Total | 1 |
| Heating Fuel | Natural Gas |
| Heating Type | Forced Air |
| Size Interior | 1,100 - 1,500 Ft2 |
| Type | House |
| Utility Water | Municipal Water |
Parking
| Attached Garage | |
| Garage |
Land
| Acreage | No |
| Fence Type | Fully Fenced, Fenced Yard |
| Land Amenities | Hospital, Park, Public Transit, Schools |
| Sewer | Sanitary Sewer |
| Size Frontage | 52 Ft ,2 In |
| Size Irregular | 52.2 Ft |
| Size Total Text | 52.2 Ft|under 1/2 Acre |
Rooms
| Level | Type | Length | Width | Dimensions |
|---|---|---|---|---|
| Basement | Utility Room | 5.88 m | 8.8 m | 5.88 m x 8.8 m |
| Lower Level | Other | 4.28 m | 5.22 m | 4.28 m x 5.22 m |
| Lower Level | Other | 4.27 m | 4.45 m | 4.27 m x 4.45 m |
| Main Level | Living Room | 4.28 m | 3.88 m | 4.28 m x 3.88 m |
| Main Level | Dining Room | 2.92 m | 2.91 m | 2.92 m x 2.91 m |
| Main Level | Kitchen | 4.28 m | 3.29 m | 4.28 m x 3.29 m |
| Upper Level | Primary Bedroom | 5.19 m | 3.29 m | 5.19 m x 3.29 m |
| Upper Level | Bedroom 2 | 3.09 m | 4.06 m | 3.09 m x 4.06 m |
| Upper Level | Bedroom 3 | 2.67 m | 4.06 m | 2.67 m x 4.06 m |
| Ground Level | Family Room | 5.93 m | 3.66 m | 5.93 m x 3.66 m |
Contact Us
Contact us for more information
Melissa Flynn
Broker
www.theflynngroup.ca/
www.facebook.com/FlynnGroupRealEstate
(905) 373-7272
(905) 373-7212
www.onri.ca/

