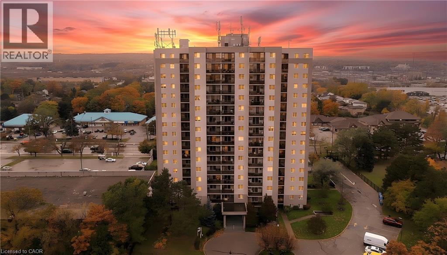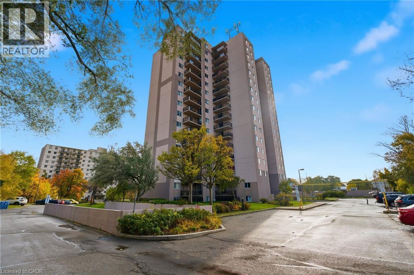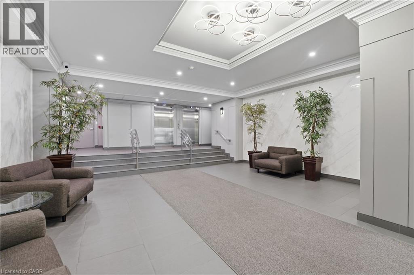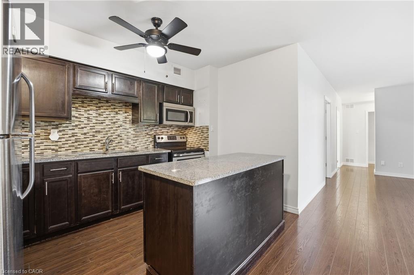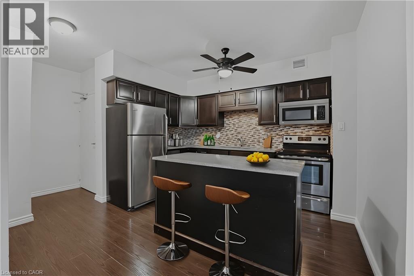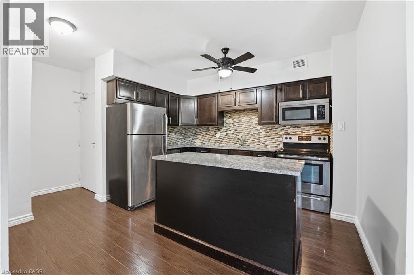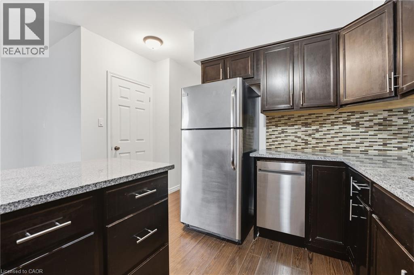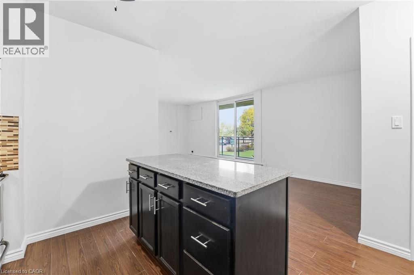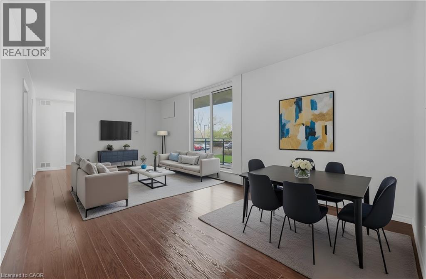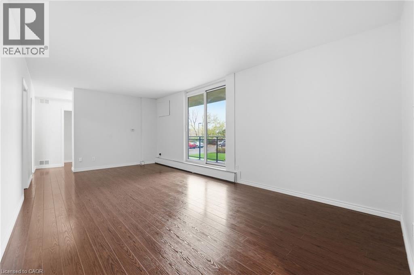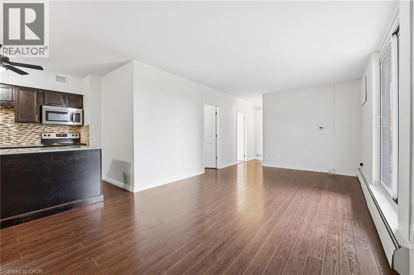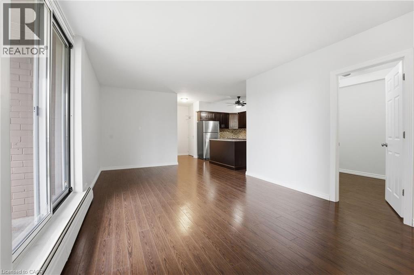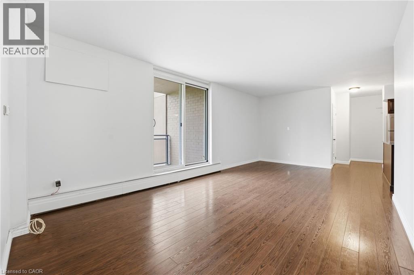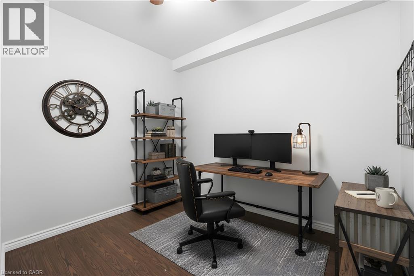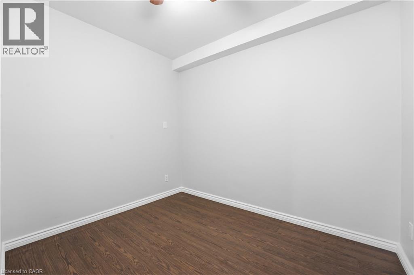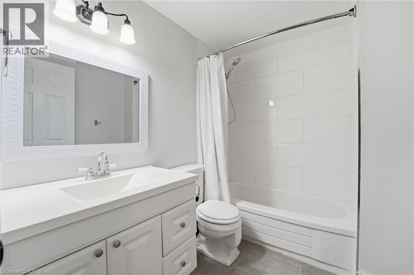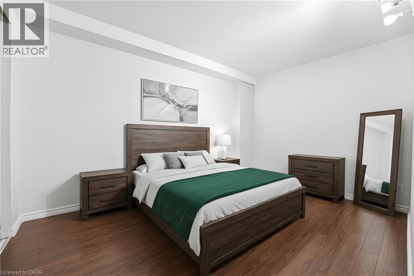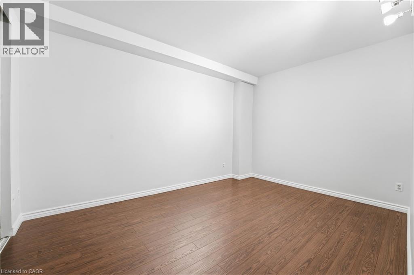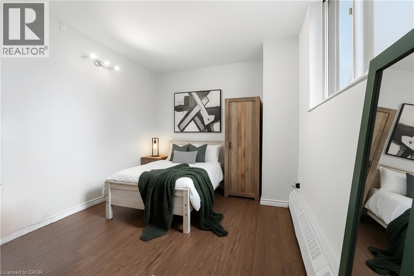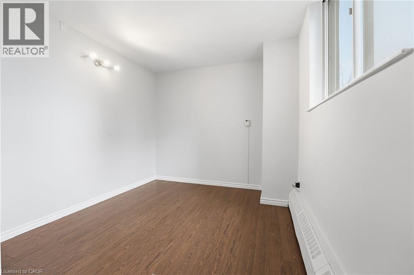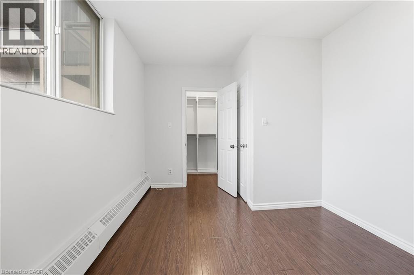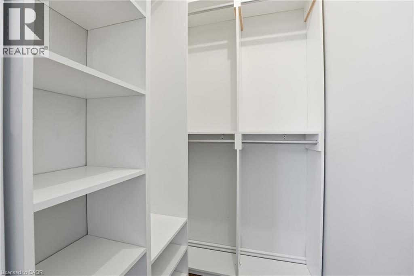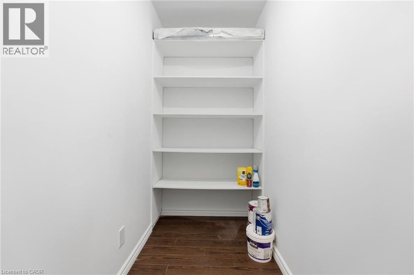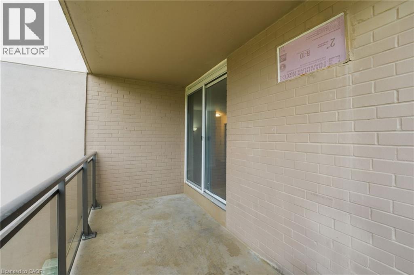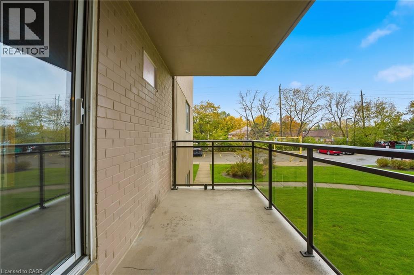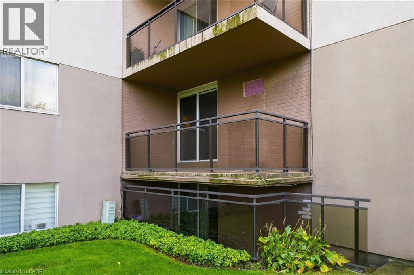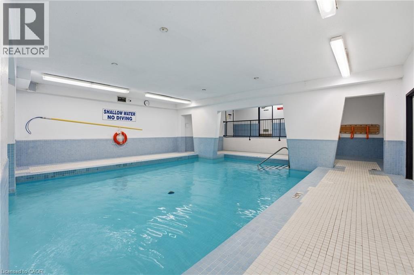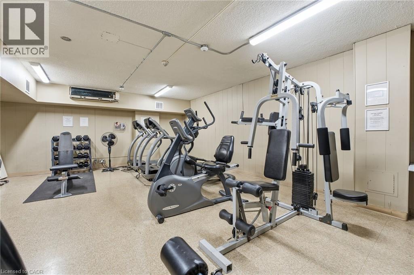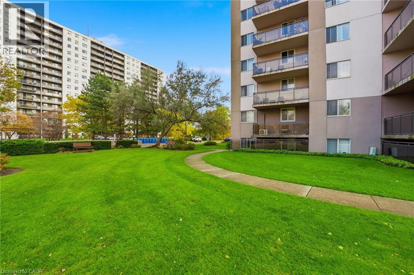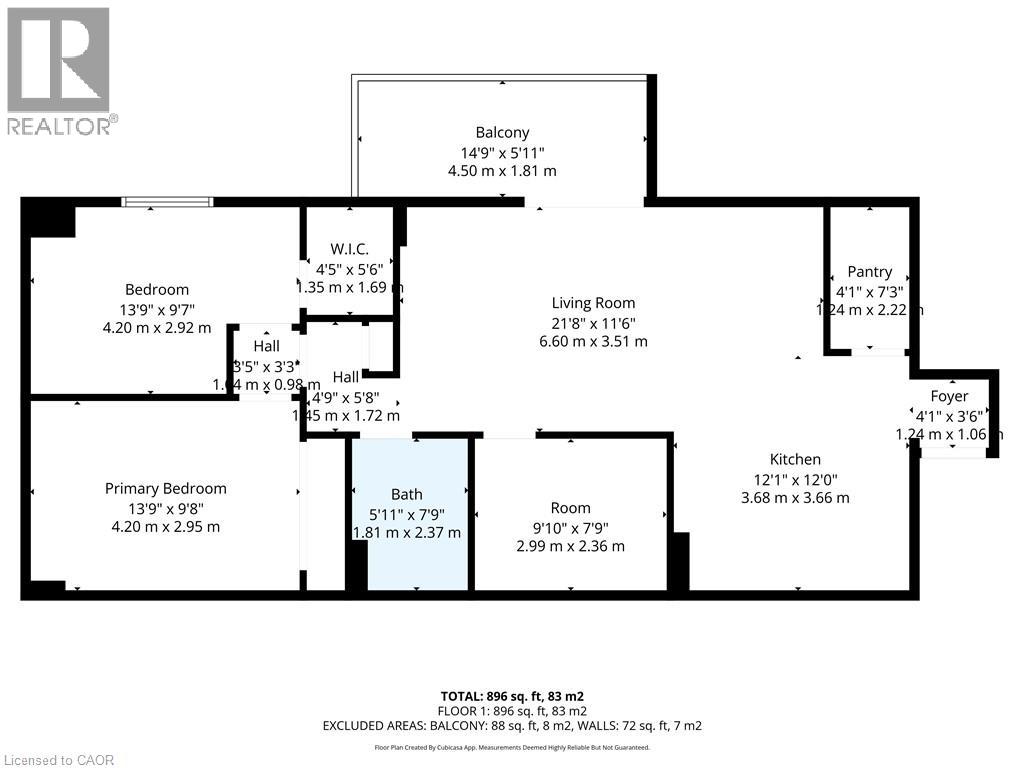975 Warwick Court Unit# 101 Burlington, Ontario L7T 3Z7
$419,000Maintenance, Insurance, Cable TV, Common Area Maintenance, Heat, Electricity, Other, See Remarks, Water, Parking
$751.72 Monthly
Maintenance, Insurance, Cable TV, Common Area Maintenance, Heat, Electricity, Other, See Remarks, Water, Parking
$751.72 MonthlyWelcome to 975 Warwick Court Unit 101, a beautifully updated 2 bedroom, 1 den condo in Burlington’s sought-after Aldershot community. This bright and inviting unit features a modern kitchen with stylish finishes and updated bathrooms. Residents enjoy excellent building amenities including an indoor pool, sauna, gym, library, party room and games room. Ideally located near Highway 401, shopping, restaurants, parks, and schools, this condo offers comfort, convenience, and an unbeatable location. (id:50886)
Property Details
| MLS® Number | 40784561 |
| Property Type | Single Family |
| Amenities Near By | Hospital, Park, Place Of Worship, Public Transit |
| Features | Cul-de-sac, Southern Exposure, Balcony |
| Parking Space Total | 1 |
| Pool Type | Indoor Pool |
Building
| Bathroom Total | 1 |
| Bedrooms Above Ground | 2 |
| Bedrooms Below Ground | 1 |
| Bedrooms Total | 3 |
| Amenities | Exercise Centre, Party Room |
| Appliances | Dishwasher, Microwave, Refrigerator, Stove |
| Basement Type | None |
| Construction Style Attachment | Attached |
| Cooling Type | None |
| Exterior Finish | Stucco |
| Heating Fuel | Natural Gas |
| Heating Type | Baseboard Heaters, Boiler |
| Stories Total | 1 |
| Size Interior | 916 Ft2 |
| Type | Apartment |
| Utility Water | Municipal Water |
Parking
| Attached Garage | |
| Underground |
Land
| Access Type | Highway Nearby |
| Acreage | No |
| Land Amenities | Hospital, Park, Place Of Worship, Public Transit |
| Sewer | Municipal Sewage System |
| Size Total | 0|under 1/2 Acre |
| Size Total Text | 0|under 1/2 Acre |
| Zoning Description | Rm4-116 |
Rooms
| Level | Type | Length | Width | Dimensions |
|---|---|---|---|---|
| Main Level | 4pc Bathroom | 7'9'' x 5'11'' | ||
| Main Level | Den | 7'9'' x 9'10'' | ||
| Main Level | Bedroom | 9'7'' x 13'9'' | ||
| Main Level | Primary Bedroom | 9'8'' x 13'9'' | ||
| Main Level | Pantry | 7'3'' x 4'1'' | ||
| Main Level | Kitchen | 12'0'' x 12'1'' | ||
| Main Level | Living Room | 11'6'' x 21'8'' |
https://www.realtor.ca/real-estate/29074636/975-warwick-court-unit-101-burlington
Contact Us
Contact us for more information
Nick Daymond
Salesperson
3185 Harvester Rd., Unit #1a
Burlington, Ontario L7N 3N8
(905) 335-8808
kellerwilliamsedge.kw.com/
Peter Abarca
Salesperson
(289) 288-0550
3185 Harvester Rd, Unit #1
Burlington, Ontario L7N 3N8
(905) 335-8808
(289) 288-0550

