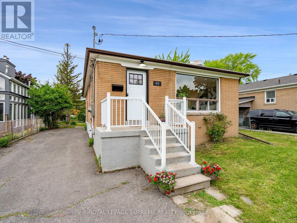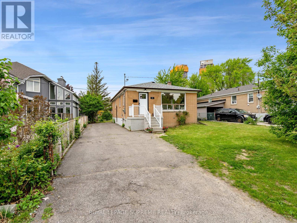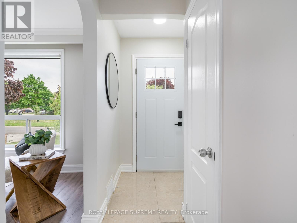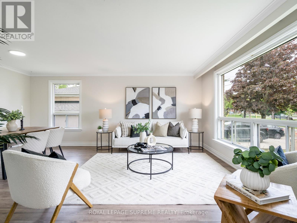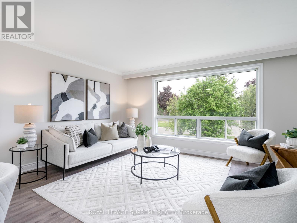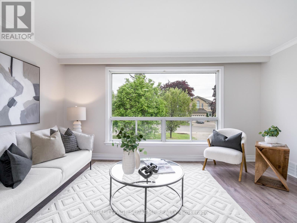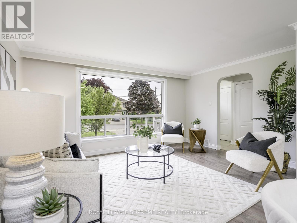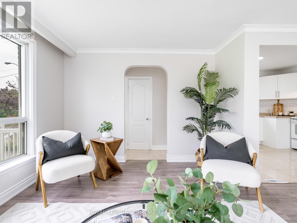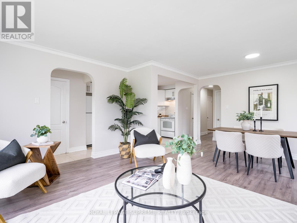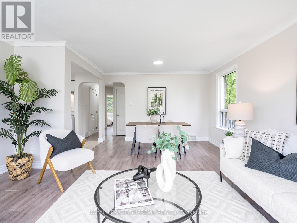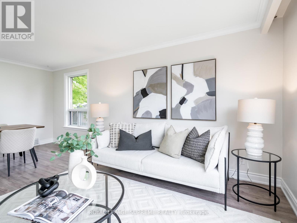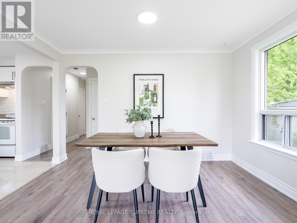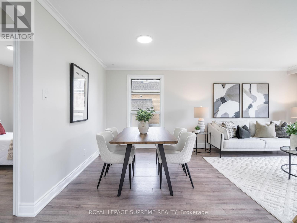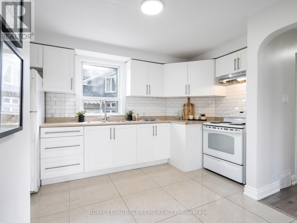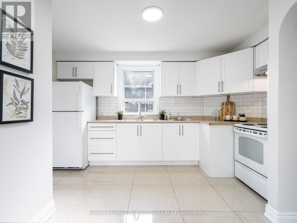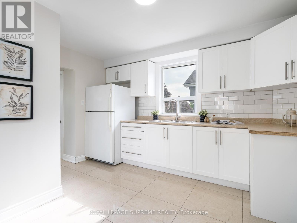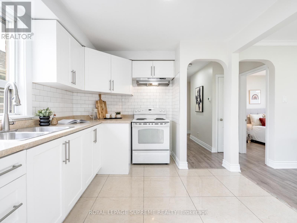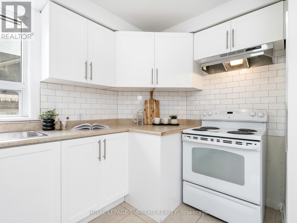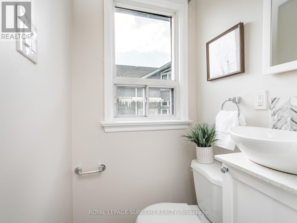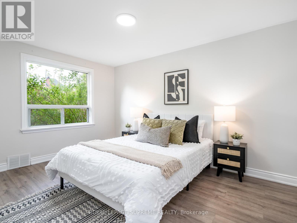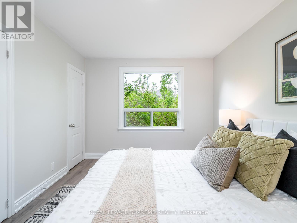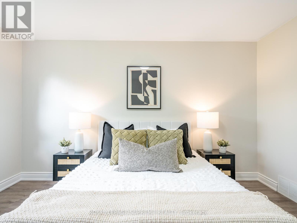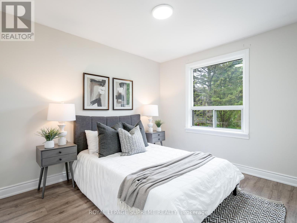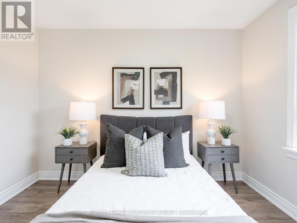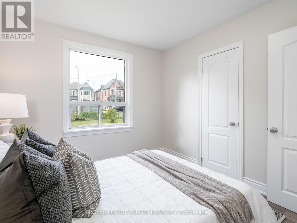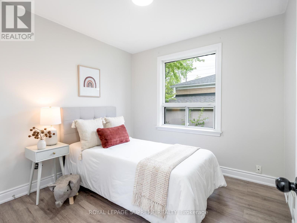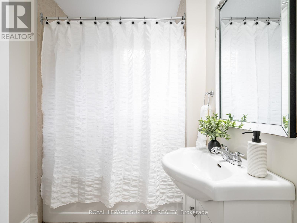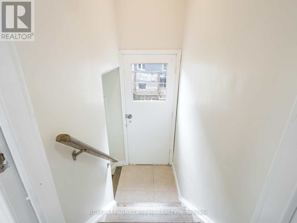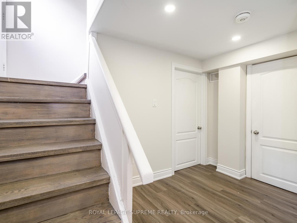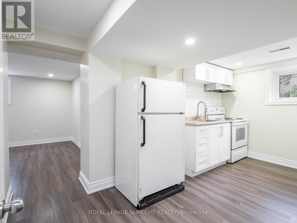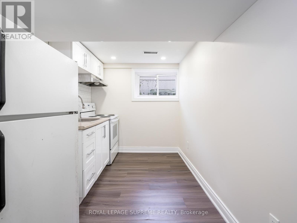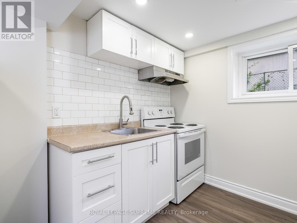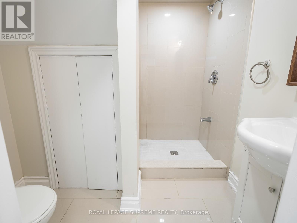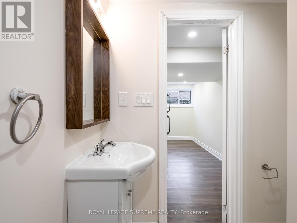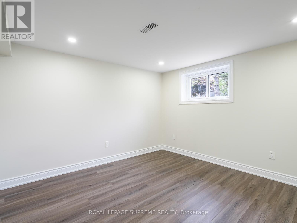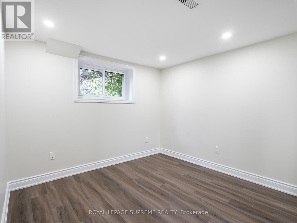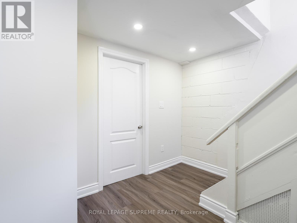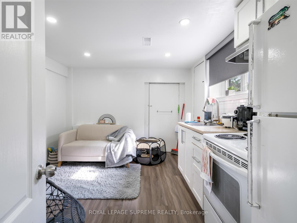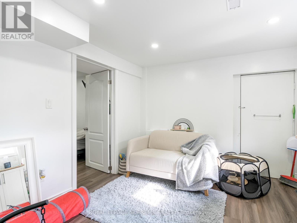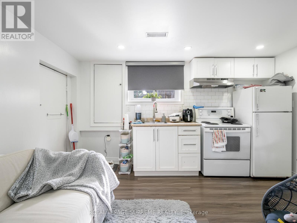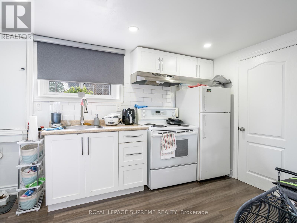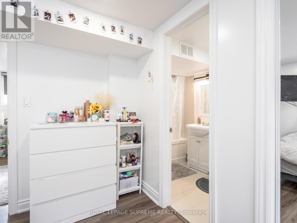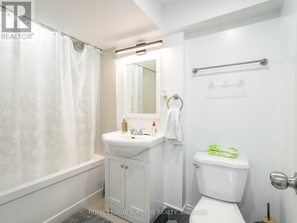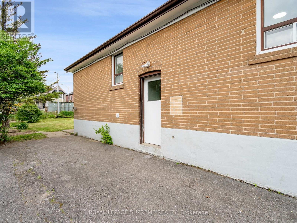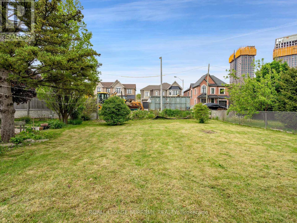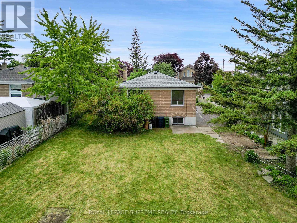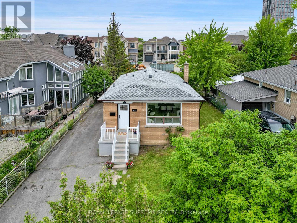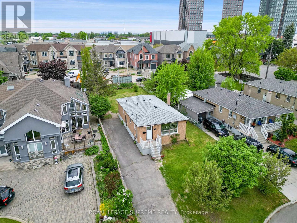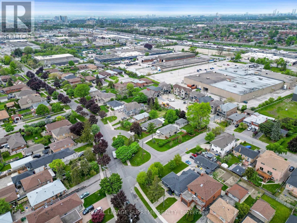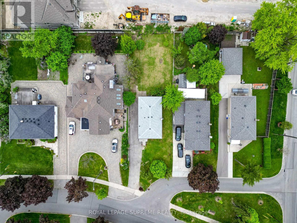40 Cartwright Avenue Toronto, Ontario M6A 1T9
$1,259,900
Discover this charming detached bungalow nestled in the coveted Yorkdale Glen Park neighbourhood minutes to Hwy 401. With two spacious basement apartments and a sprawling backyard, this property offers so much potential. Located just minutes away from Yorkdale Mall, Costco, and a great selection of other fantastic shopping options, convenience is at your doorstep. Yet, tucked away in a serene family neighborhood, peace and quiet prevail, providing the perfect balance. With its prime location amidst million-dollar homes, this property is waiting for your inspiration. Whether you envision renovating, rebuilding, or harnessing its potential for great income through its two basement apartments, the possibilities are endless. Parking for up to 6 cars ensures ample space for your vehicles and guests, adding an extra layer of convenience to this already enticing package. Don't miss out on the chance to make this your dream home or lucrative investment. Seize the opportunity today! (id:50886)
Property Details
| MLS® Number | W12517826 |
| Property Type | Single Family |
| Community Name | Yorkdale-Glen Park |
| Amenities Near By | Public Transit, Schools |
| Equipment Type | Furnace |
| Features | Flat Site |
| Parking Space Total | 6 |
| Rental Equipment Type | Furnace |
Building
| Bathroom Total | 4 |
| Bedrooms Above Ground | 3 |
| Bedrooms Below Ground | 2 |
| Bedrooms Total | 5 |
| Age | 51 To 99 Years |
| Appliances | Stove, Refrigerator |
| Architectural Style | Bungalow |
| Basement Development | Finished |
| Basement Features | Separate Entrance |
| Basement Type | N/a, N/a (finished) |
| Construction Style Attachment | Detached |
| Cooling Type | Central Air Conditioning |
| Exterior Finish | Brick |
| Foundation Type | Block |
| Half Bath Total | 1 |
| Heating Fuel | Natural Gas |
| Heating Type | Forced Air |
| Stories Total | 1 |
| Size Interior | 1,100 - 1,500 Ft2 |
| Type | House |
| Utility Water | Municipal Water |
Parking
| No Garage |
Land
| Acreage | No |
| Fence Type | Fenced Yard |
| Land Amenities | Public Transit, Schools |
| Sewer | Sanitary Sewer |
| Size Depth | 147 Ft |
| Size Frontage | 51 Ft ,8 In |
| Size Irregular | 51.7 X 147 Ft |
| Size Total Text | 51.7 X 147 Ft |
Rooms
| Level | Type | Length | Width | Dimensions |
|---|---|---|---|---|
| Basement | Recreational, Games Room | 3.69 m | 3.32 m | 3.69 m x 3.32 m |
| Basement | Bedroom | 3.23 m | 3.17 m | 3.23 m x 3.17 m |
| Basement | Kitchen | 4.57 m | 2.16 m | 4.57 m x 2.16 m |
| Basement | Recreational, Games Room | 3.54 m | 3.51 m | 3.54 m x 3.51 m |
| Basement | Bedroom | 3.02 m | 2.74 m | 3.02 m x 2.74 m |
| Basement | Kitchen | 3.69 m | 3.32 m | 3.69 m x 3.32 m |
| Main Level | Kitchen | 4.06 m | 3.33 m | 4.06 m x 3.33 m |
| Main Level | Living Room | 4.95 m | 3.48 m | 4.95 m x 3.48 m |
| Main Level | Dining Room | 3.86 m | 2.41 m | 3.86 m x 2.41 m |
| Main Level | Primary Bedroom | 4.65 m | 3.48 m | 4.65 m x 3.48 m |
| Main Level | Bedroom 2 | 3.4 m | 3 m | 3.4 m x 3 m |
| Main Level | Bedroom 3 | 2.95 m | 2.9 m | 2.95 m x 2.9 m |
Contact Us
Contact us for more information
Joe Quintal
Broker
www.mytorontoforsale.com/
www.facebook.com/TeamQuintal/
twitter.com/teamquintal
ca.linkedin.com/in/joequintal
110 Weston Rd
Toronto, Ontario M6N 0A6
(416) 535-8000
(416) 539-9223
Tighisti Ghebreigziabiher
Salesperson
(416) 540-8444
www.homesbytigi.com/
110 Weston Rd
Toronto, Ontario M6N 0A6
(416) 535-8000
(416) 539-9223

