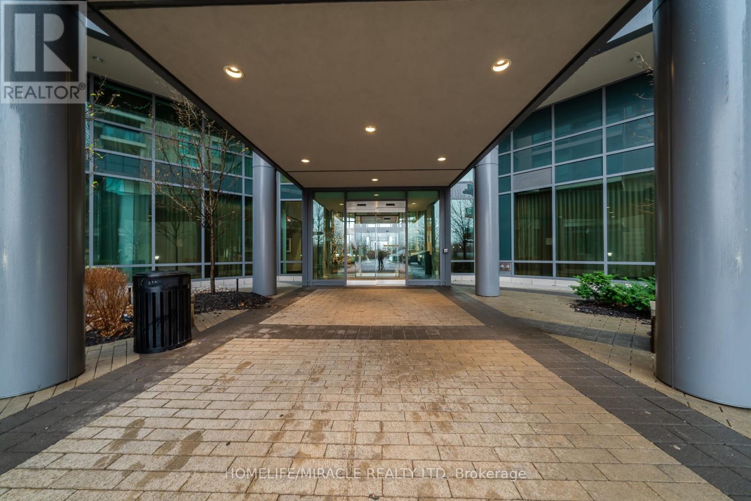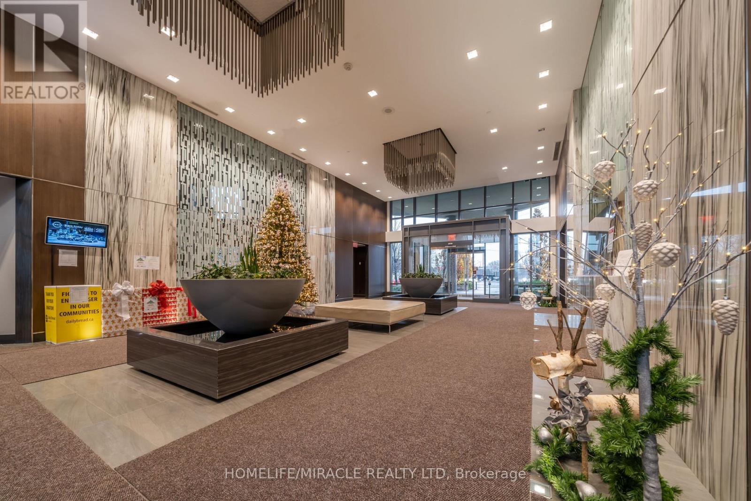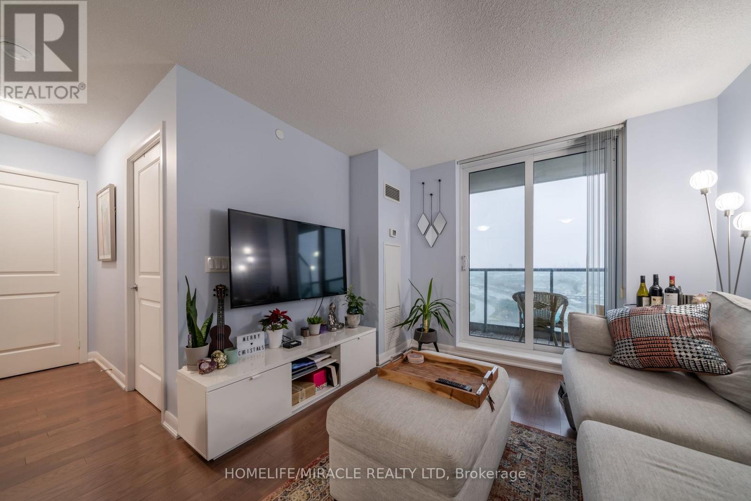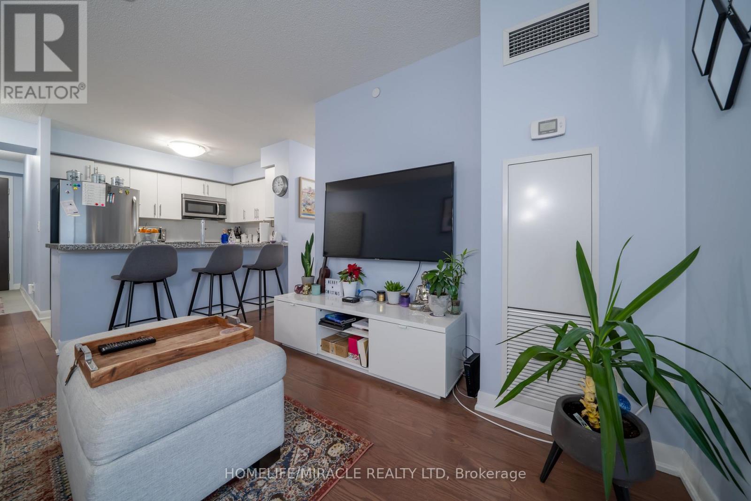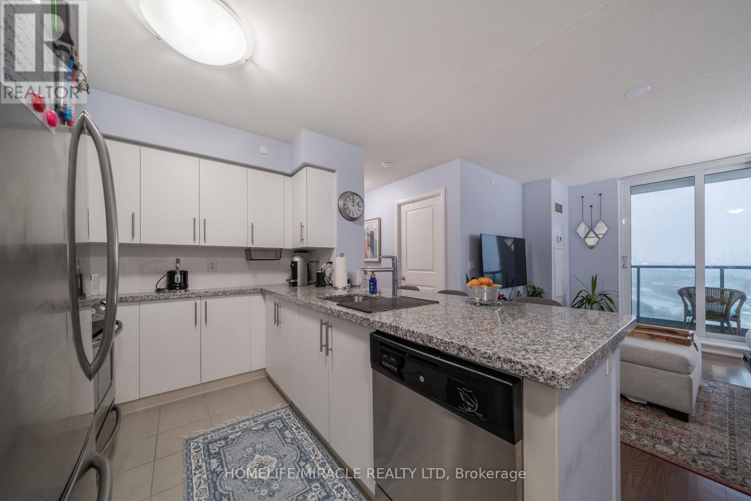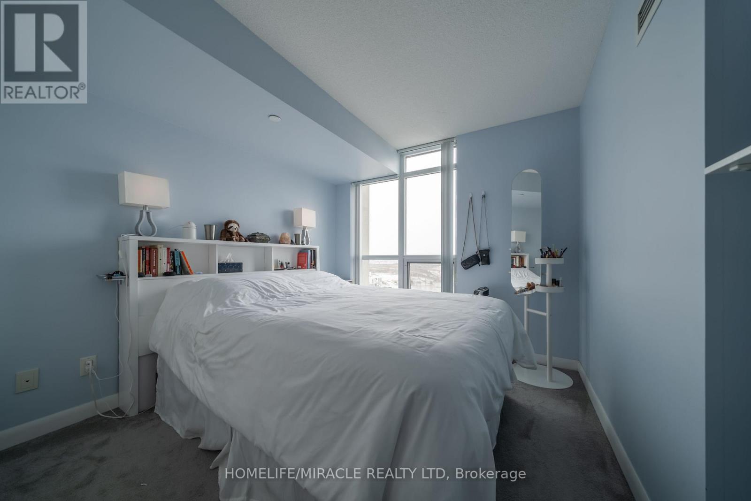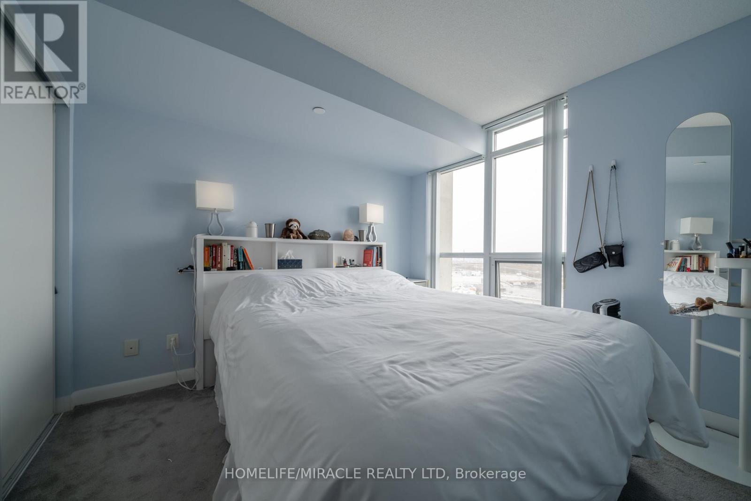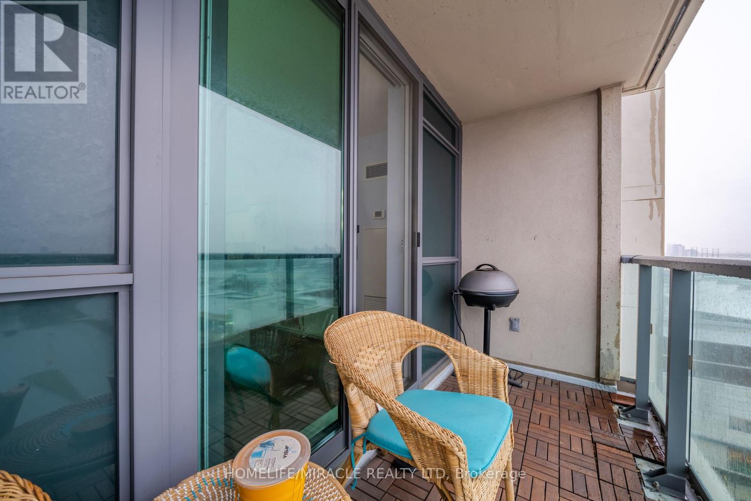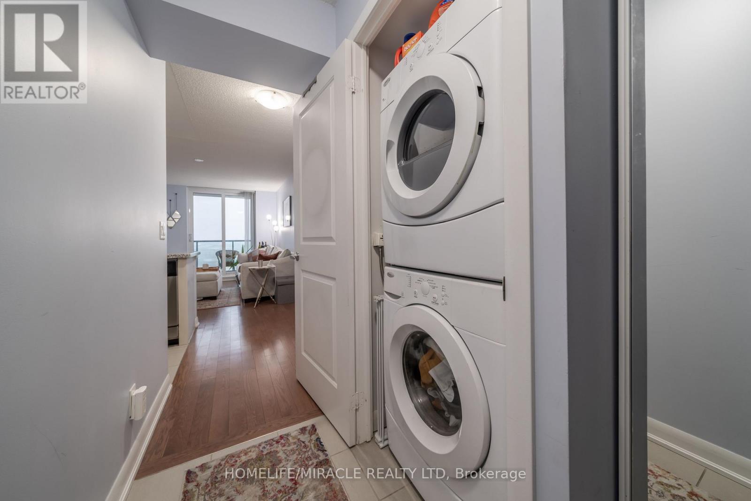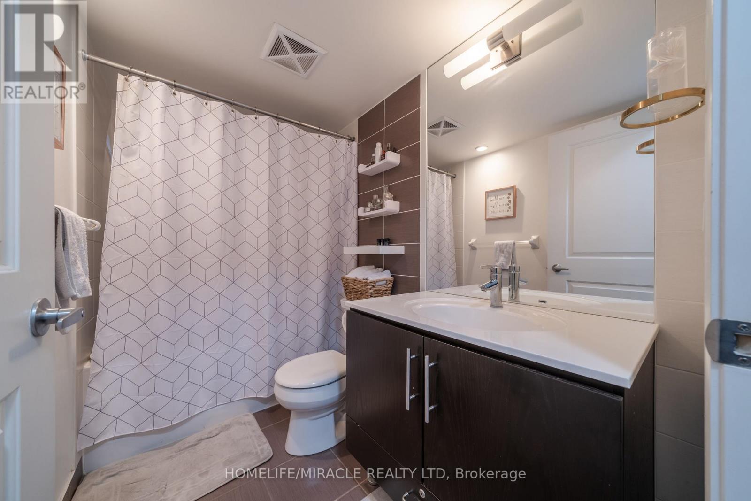1406 - 205 Sherway Gardens Road Toronto, Ontario M9C 0A5
1 Bedroom
1 Bathroom
500 - 599 ft2
Indoor Pool
Central Air Conditioning
Forced Air
$2,200 Monthly
Beautiful well-maintained open concept 1 bedroom apartment with functional layout just steps to Sherway Gardens! 1 Parking & Locker Included! S/S Appliances, hardwood floors, white kitchen with granite counters and breakfast bar. Water & Heat are included! (id:50886)
Property Details
| MLS® Number | W12517680 |
| Property Type | Single Family |
| Community Name | Islington-City Centre West |
| Amenities Near By | Public Transit, Hospital |
| Community Features | Pets Allowed With Restrictions |
| Features | Balcony |
| Parking Space Total | 1 |
| Pool Type | Indoor Pool |
| View Type | View |
Building
| Bathroom Total | 1 |
| Bedrooms Above Ground | 1 |
| Bedrooms Total | 1 |
| Amenities | Exercise Centre, Party Room, Sauna, Storage - Locker, Security/concierge |
| Basement Type | None |
| Cooling Type | Central Air Conditioning |
| Exterior Finish | Concrete |
| Flooring Type | Hardwood, Ceramic |
| Heating Fuel | Natural Gas |
| Heating Type | Forced Air |
| Size Interior | 500 - 599 Ft2 |
| Type | Apartment |
Parking
| Underground | |
| Garage |
Land
| Acreage | No |
| Land Amenities | Public Transit, Hospital |
Rooms
| Level | Type | Length | Width | Dimensions |
|---|---|---|---|---|
| Main Level | Primary Bedroom | 3.15 m | 2.99 m | 3.15 m x 2.99 m |
| Main Level | Living Room | 4.01 m | 3.05 m | 4.01 m x 3.05 m |
| Main Level | Dining Room | 4.01 m | 3.05 m | 4.01 m x 3.05 m |
| Main Level | Kitchen | 2.84 m | 2.3 m | 2.84 m x 2.3 m |
Contact Us
Contact us for more information
Manraj Aujla
Salesperson
(647) 295-0152
Homelife/miracle Realty Ltd
821 Bovaird Dr West #31
Brampton, Ontario L6X 0T9
821 Bovaird Dr West #31
Brampton, Ontario L6X 0T9
(905) 455-5100
(905) 455-5110

