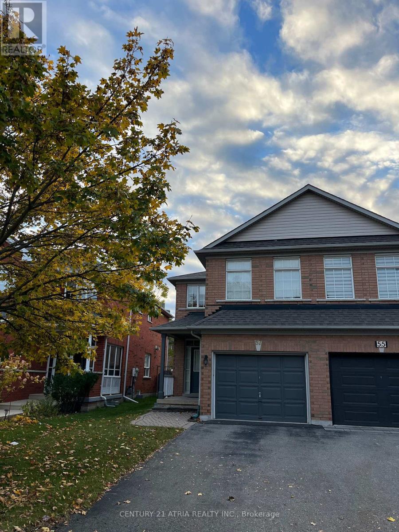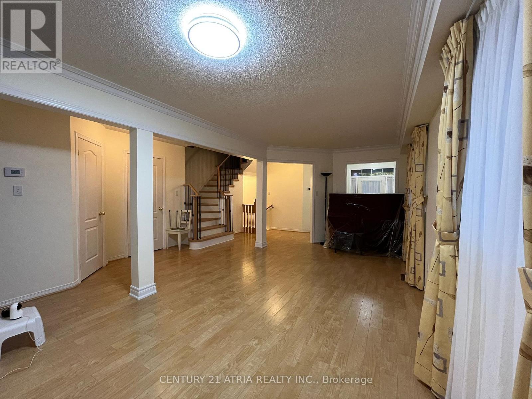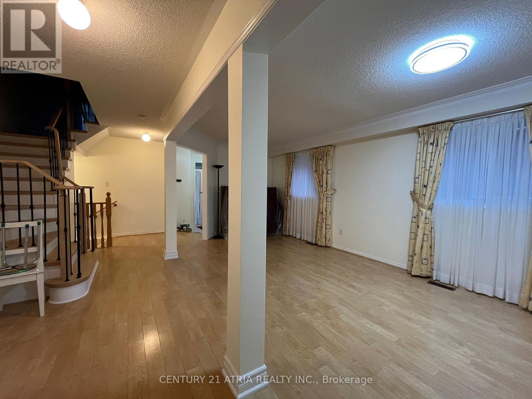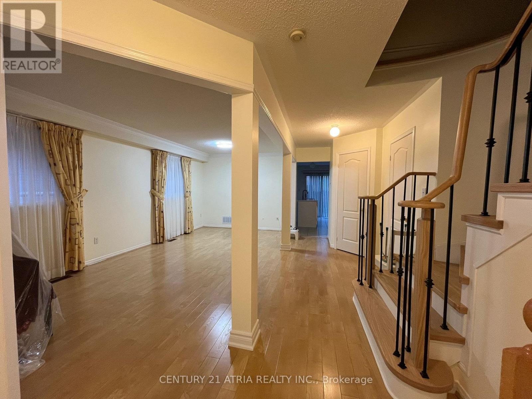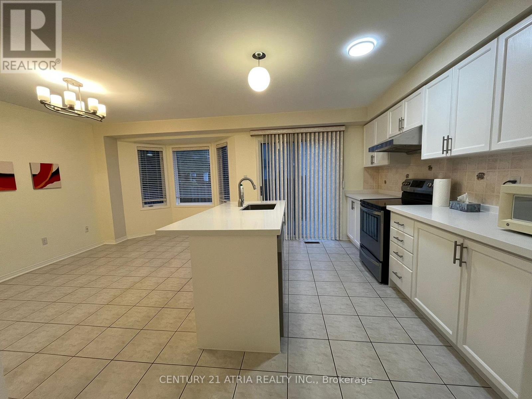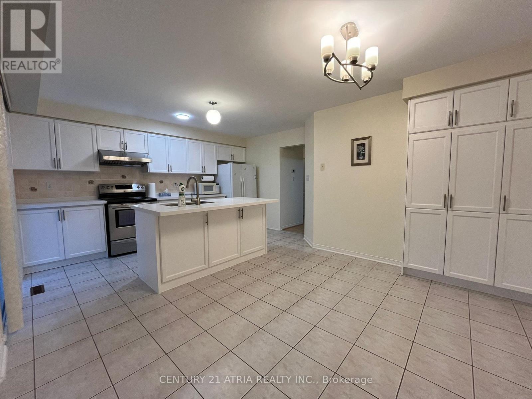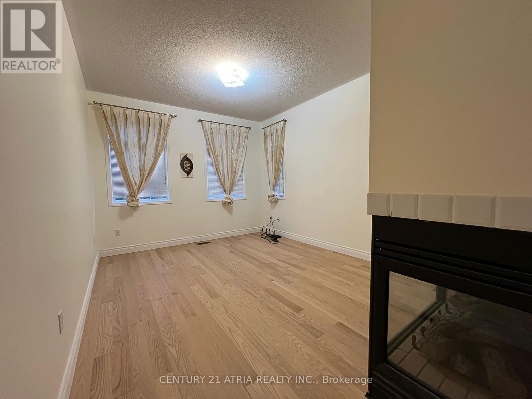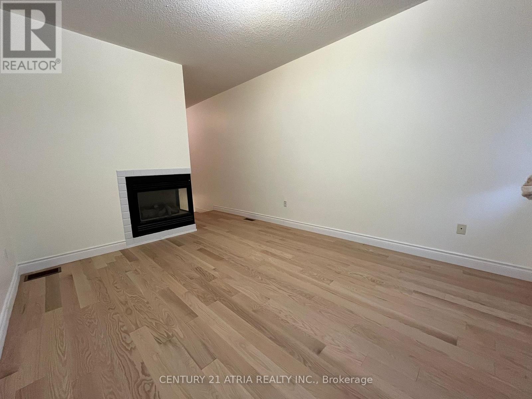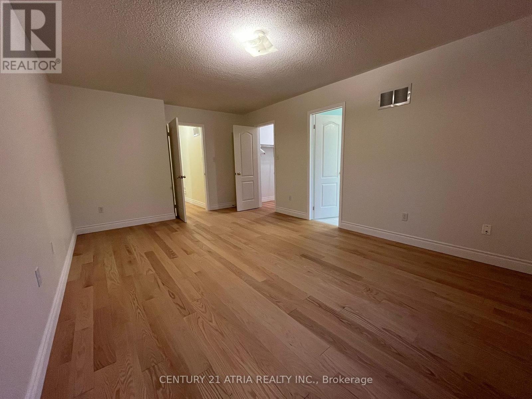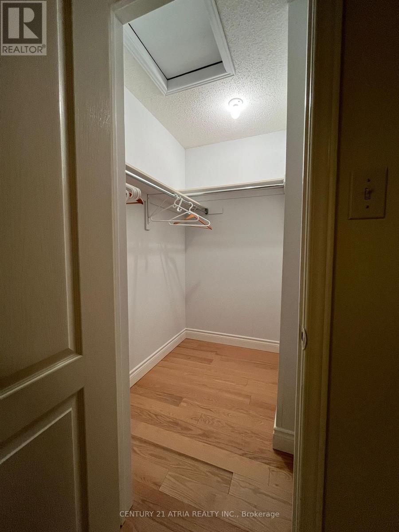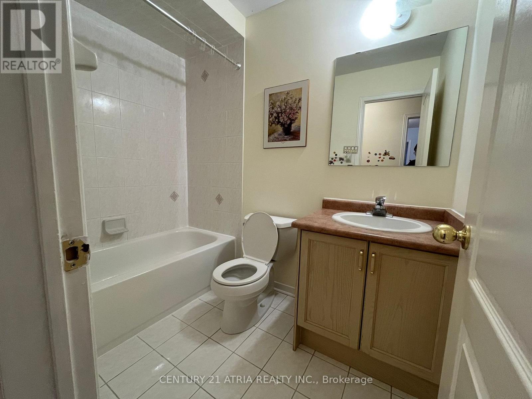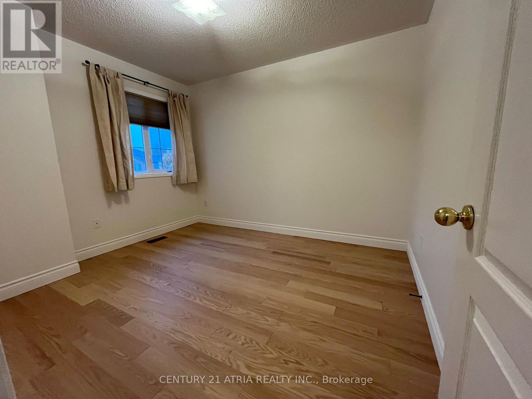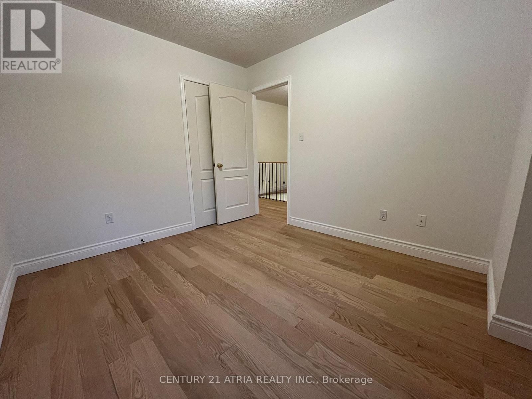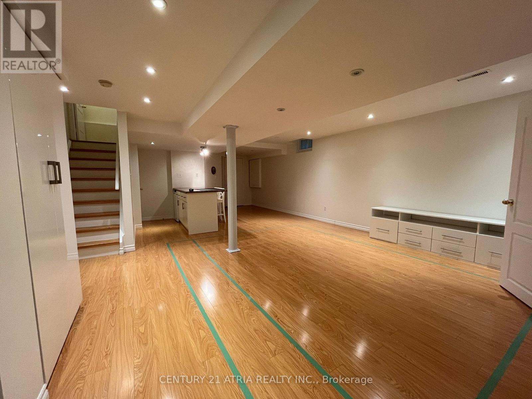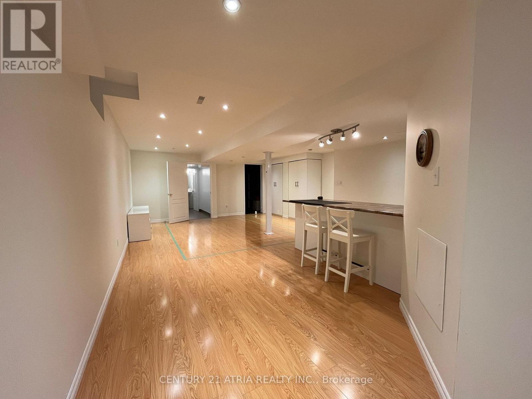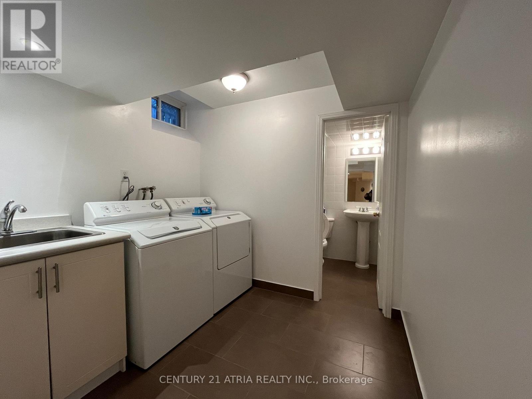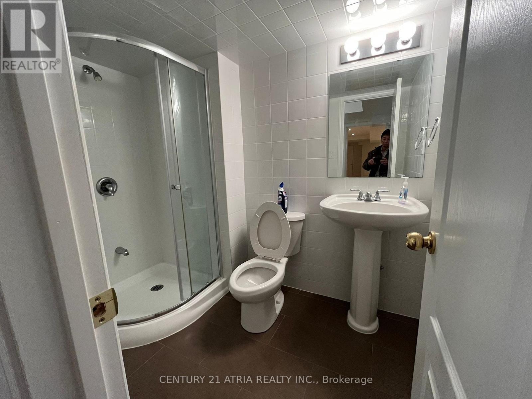57 Rideau Drive Richmond Hill, Ontario L4B 4P3
$3,400 Monthly
Stunning Bright Semi Detach In Most Demanded Richmond Hill, Quiet Street, Recently Renovated - Kitchen Cabinet, 2nd floor Hardwood, Attic insulation Top-Up and repaint the whole house. No Carpet. Driveway Can Park 2 Cars. No Side Walk. Minutes Away From Bus Stop/Go Station/Shopping & All Amenities. Easy Access To Hwy 7/Hwy407/Yonge. Tenant pay all utilities, tenant insurance, $300 Key and remote deposit. Cold room and under stairwell in basement are used for owner storage. No pets and non Smokers. (id:50886)
Property Details
| MLS® Number | N12517732 |
| Property Type | Single Family |
| Community Name | Langstaff |
| Amenities Near By | Park, Public Transit, Schools |
| Easement | None |
| Features | Irregular Lot Size |
| Parking Space Total | 3 |
Building
| Bathroom Total | 3 |
| Bedrooms Above Ground | 3 |
| Bedrooms Total | 3 |
| Age | 16 To 30 Years |
| Appliances | Garage Door Opener Remote(s), Dryer, Stove, Washer, Refrigerator |
| Basement Development | Finished |
| Basement Type | N/a (finished) |
| Construction Style Attachment | Semi-detached |
| Cooling Type | Central Air Conditioning |
| Exterior Finish | Brick |
| Fireplace Present | Yes |
| Flooring Type | Laminate, Ceramic, Hardwood |
| Foundation Type | Concrete |
| Half Bath Total | 1 |
| Heating Fuel | Natural Gas |
| Heating Type | Forced Air |
| Stories Total | 2 |
| Size Interior | 1,500 - 2,000 Ft2 |
| Type | House |
| Utility Water | Municipal Water |
Parking
| Garage |
Land
| Acreage | No |
| Fence Type | Fully Fenced, Fenced Yard |
| Land Amenities | Park, Public Transit, Schools |
| Sewer | Sanitary Sewer |
| Size Depth | 110 Ft |
| Size Frontage | 23 Ft ,10 In |
| Size Irregular | 23.9 X 110 Ft |
| Size Total Text | 23.9 X 110 Ft|under 1/2 Acre |
Rooms
| Level | Type | Length | Width | Dimensions |
|---|---|---|---|---|
| Second Level | Primary Bedroom | 5.18 m | 3.66 m | 5.18 m x 3.66 m |
| Second Level | Bedroom 2 | 2.9 m | 2.74 m | 2.9 m x 2.74 m |
| Second Level | Bedroom 3 | 3.35 m | 2.9 m | 3.35 m x 2.9 m |
| Basement | Recreational, Games Room | 8.33 m | 5.46 m | 8.33 m x 5.46 m |
| Ground Level | Living Room | 6.33 m | 3.05 m | 6.33 m x 3.05 m |
| Ground Level | Dining Room | 6.33 m | 3.05 m | 6.33 m x 3.05 m |
| Ground Level | Foyer | 2.36 m | 2.13 m | 2.36 m x 2.13 m |
| Ground Level | Kitchen | 4.5 m | 2.67 m | 4.5 m x 2.67 m |
| Ground Level | Eating Area | 3.66 m | 2.97 m | 3.66 m x 2.97 m |
| Ground Level | Family Room | 5.49 m | 3.5 m | 5.49 m x 3.5 m |
Utilities
| Cable | Available |
| Electricity | Available |
| Sewer | Available |
https://www.realtor.ca/real-estate/29076161/57-rideau-drive-richmond-hill-langstaff-langstaff
Contact Us
Contact us for more information
Alexander P. Wu
Salesperson
C200-1550 Sixteenth Ave Bldg C South
Richmond Hill, Ontario L4B 3K9
(905) 883-1988
(905) 883-8108
www.century21atria.com/

