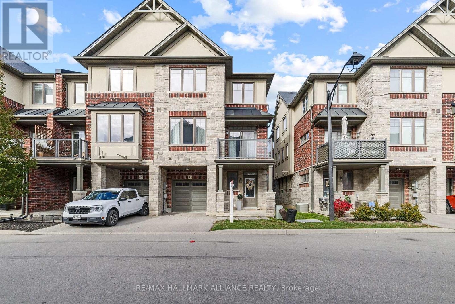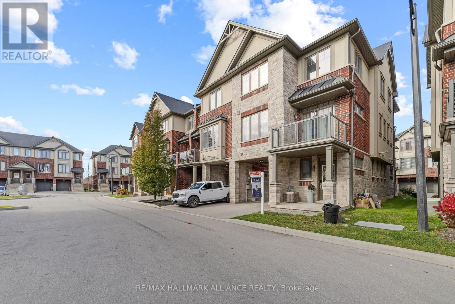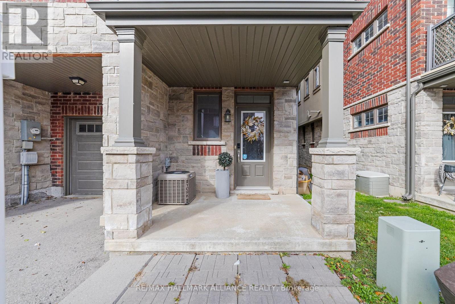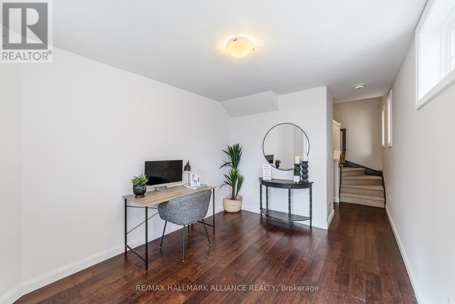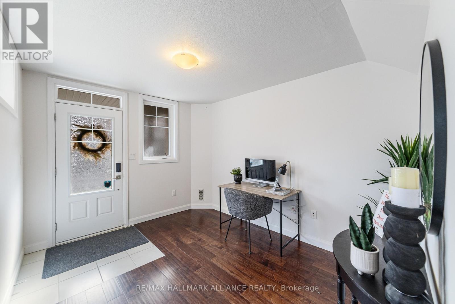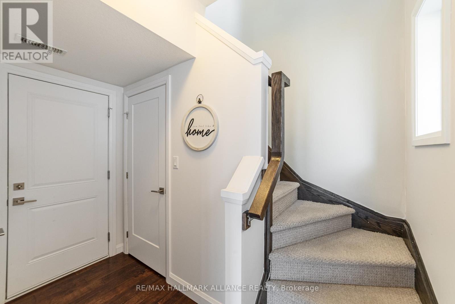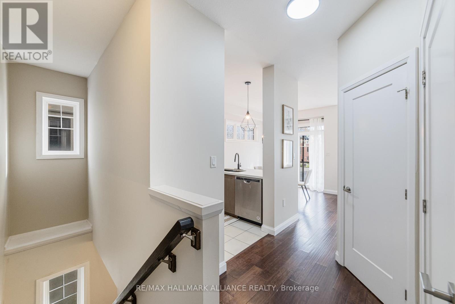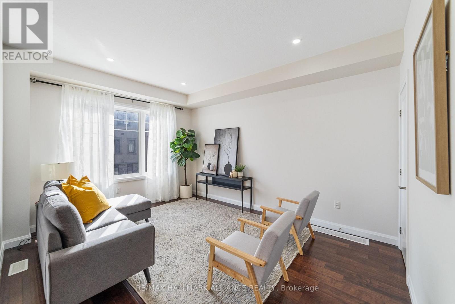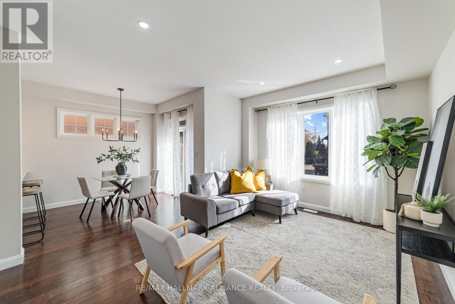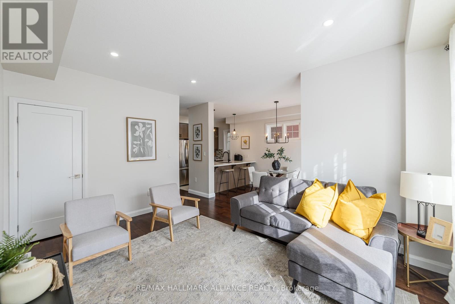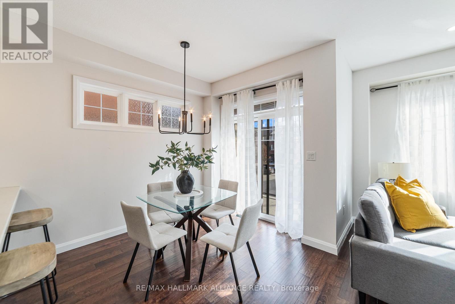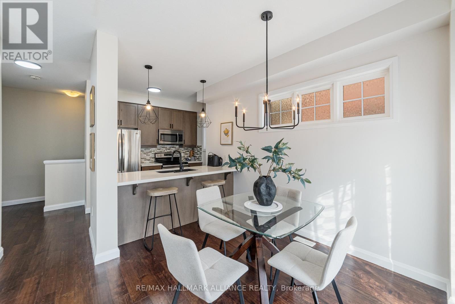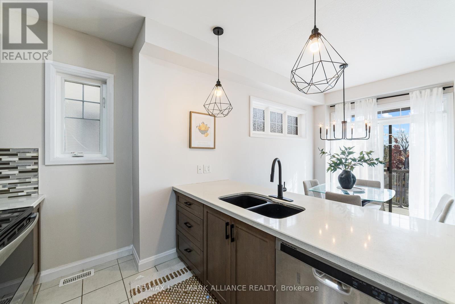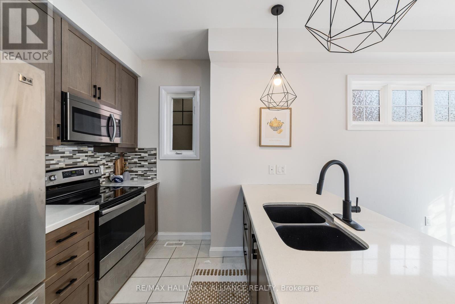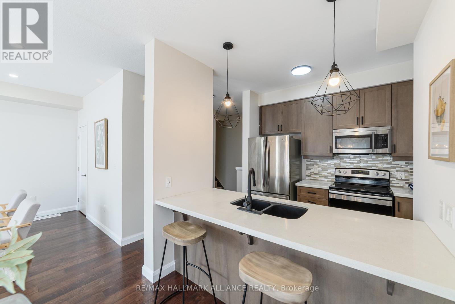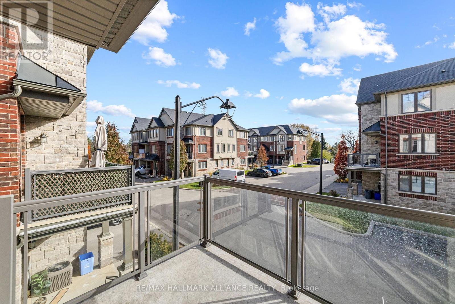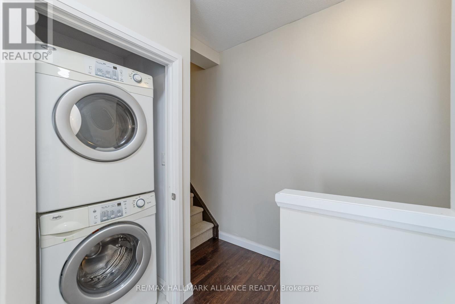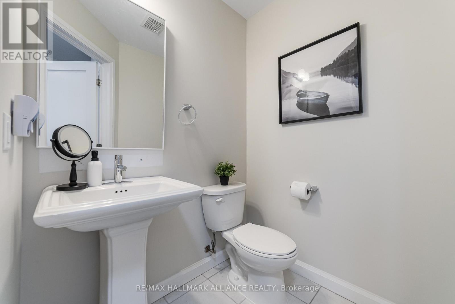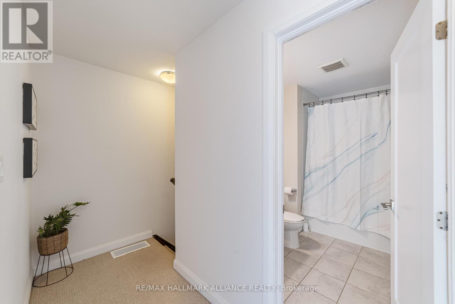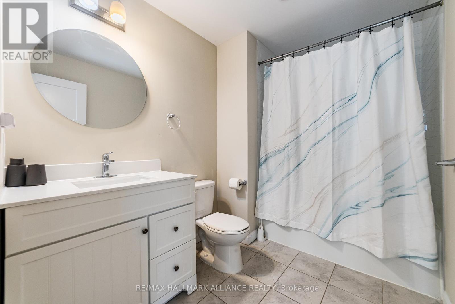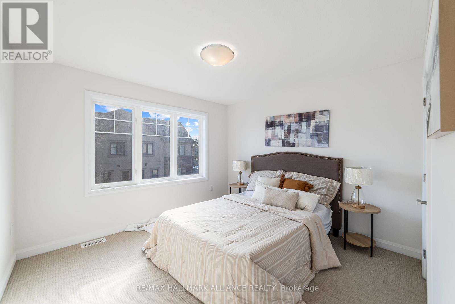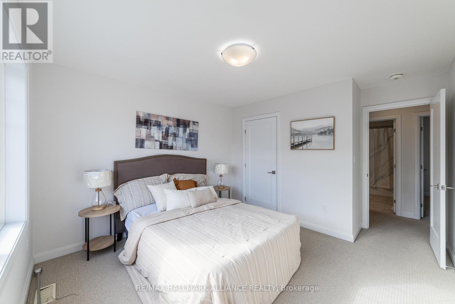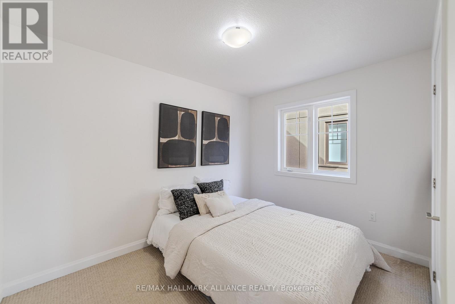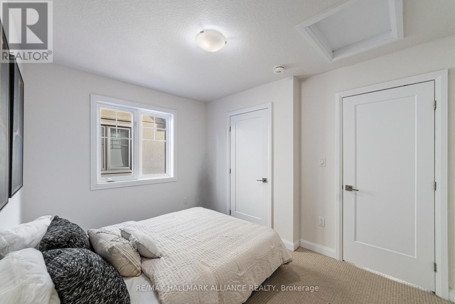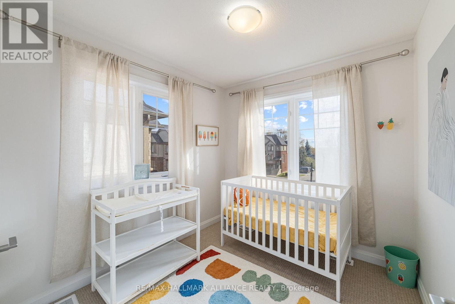#45 - 1169 Garner Road E Hamilton, Ontario L9G 0G8
3 Bedroom
2 Bathroom
1,100 - 1,500 ft2
Central Air Conditioning
Forced Air
$599,999
Welcome to this luxurious and bright 3-storey end-unit townhome in Ancaster Meadowlands! It features 3 beds, 1.5 baths, an open-concept main floor with hardwood floors, large windows, and a walkout balcony. The kitchen has stainless steel appliances, granite countertops, and a breakfast bar. There's also a lower-level den perfect for an office or extra space. Close to schools, shopping, highways, and all amenities. Move-in ready-book your showing today! (id:50886)
Property Details
| MLS® Number | X12517560 |
| Property Type | Single Family |
| Community Name | Ancaster |
| Equipment Type | Water Heater |
| Parking Space Total | 2 |
| Rental Equipment Type | Water Heater |
Building
| Bathroom Total | 2 |
| Bedrooms Above Ground | 3 |
| Bedrooms Total | 3 |
| Age | 6 To 15 Years |
| Appliances | Garage Door Opener Remote(s), Dishwasher, Dryer, Stove, Washer, Refrigerator |
| Basement Type | None |
| Construction Style Attachment | Attached |
| Cooling Type | Central Air Conditioning |
| Exterior Finish | Brick, Stone |
| Foundation Type | Poured Concrete |
| Half Bath Total | 1 |
| Heating Fuel | Natural Gas |
| Heating Type | Forced Air |
| Stories Total | 3 |
| Size Interior | 1,100 - 1,500 Ft2 |
| Type | Row / Townhouse |
| Utility Water | Municipal Water |
Parking
| Attached Garage | |
| Garage |
Land
| Acreage | No |
| Sewer | Sanitary Sewer |
| Size Depth | 41 Ft |
| Size Frontage | 21 Ft |
| Size Irregular | 21 X 41 Ft |
| Size Total Text | 21 X 41 Ft |
Rooms
| Level | Type | Length | Width | Dimensions |
|---|---|---|---|---|
| Second Level | Primary Bedroom | 3.6 m | 4.3 m | 3.6 m x 4.3 m |
| Second Level | Bedroom 2 | 2.5 m | 2.6 m | 2.5 m x 2.6 m |
| Second Level | Bedroom 3 | 3.3 m | 2.7 m | 3.3 m x 2.7 m |
| Main Level | Family Room | 3.4 m | 4.3 m | 3.4 m x 4.3 m |
| Main Level | Kitchen | 2.8 m | 2.8 m | 2.8 m x 2.8 m |
| Ground Level | Den | 3 m | 3.8 m | 3 m x 3.8 m |
https://www.realtor.ca/real-estate/29076083/45-1169-garner-road-e-hamilton-ancaster-ancaster
Contact Us
Contact us for more information
Kate Adah
Salesperson
(416) 858-5703
RE/MAX Hallmark Alliance Realty
515 Dundas St West Unit 3a
Oakville, Ontario L6M 1L9
515 Dundas St West Unit 3a
Oakville, Ontario L6M 1L9
(905) 257-7500

