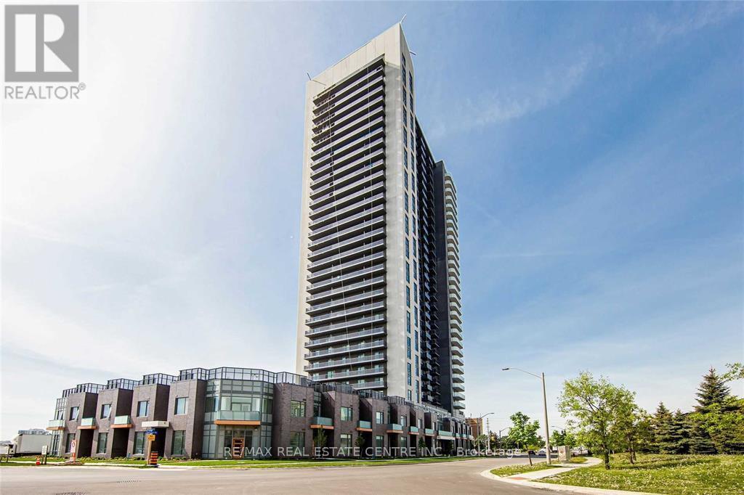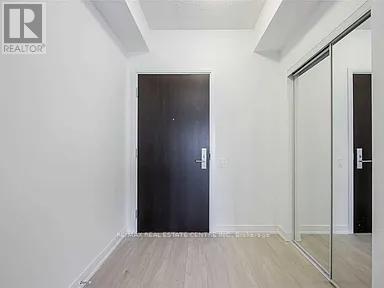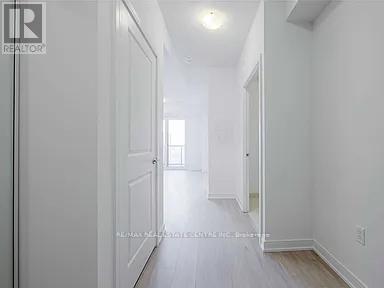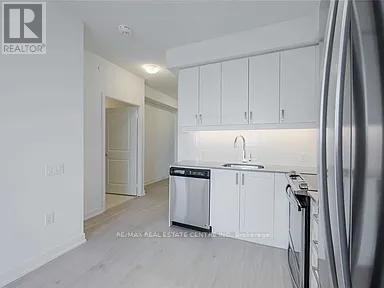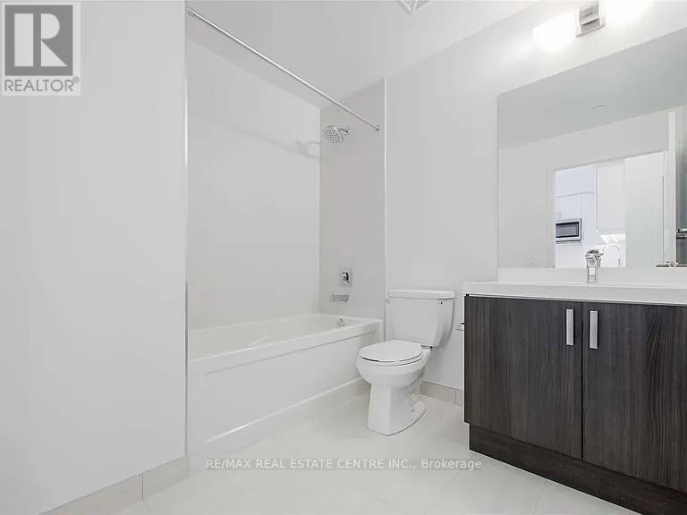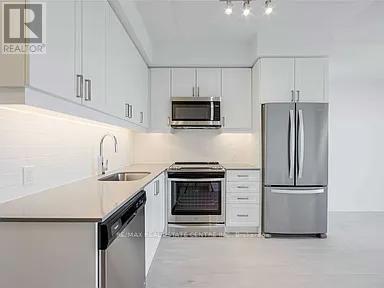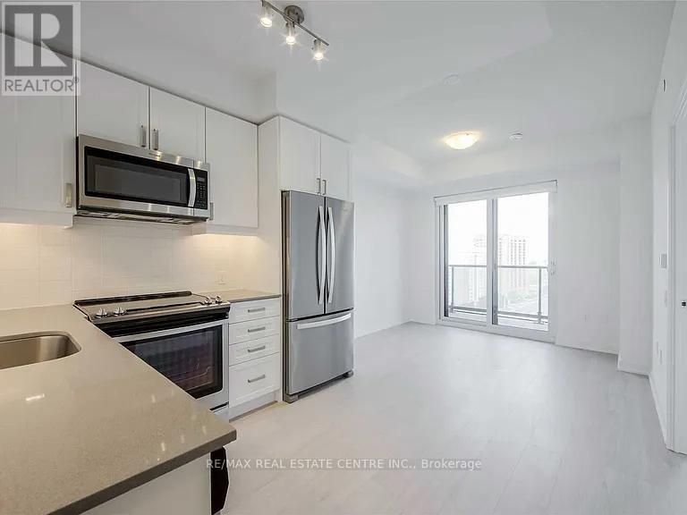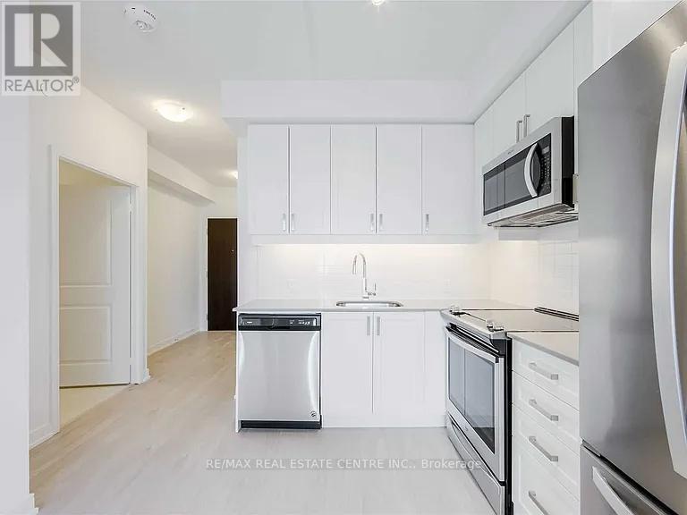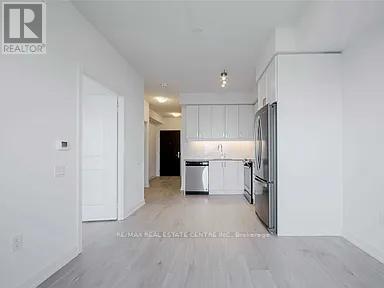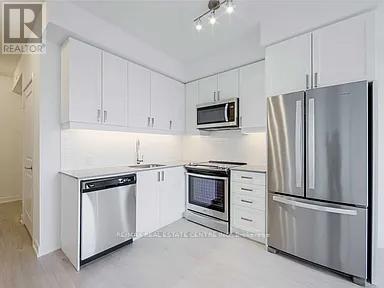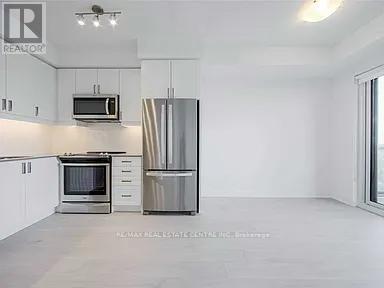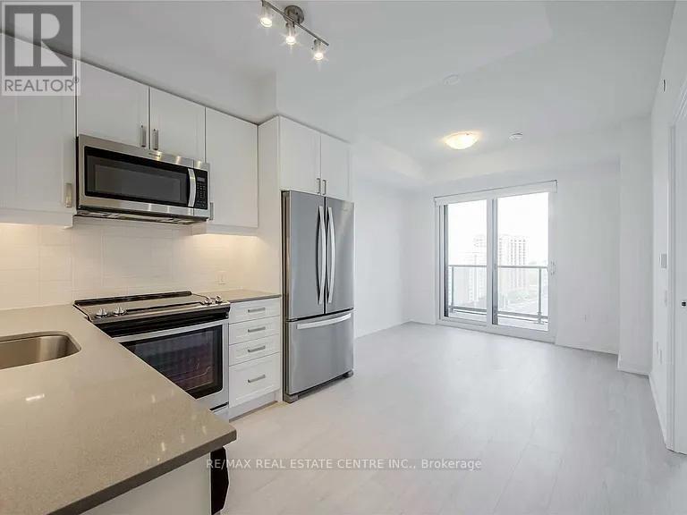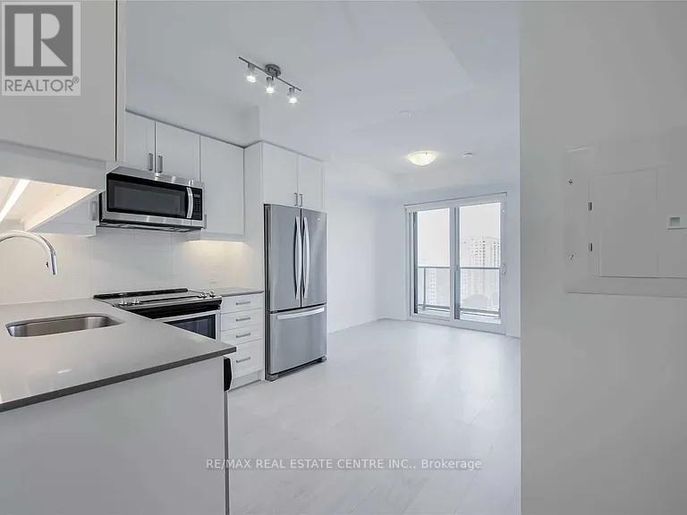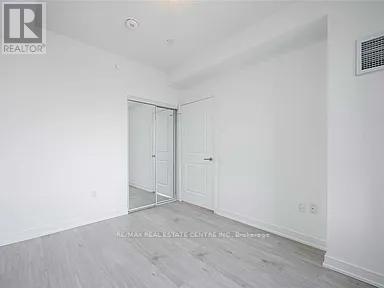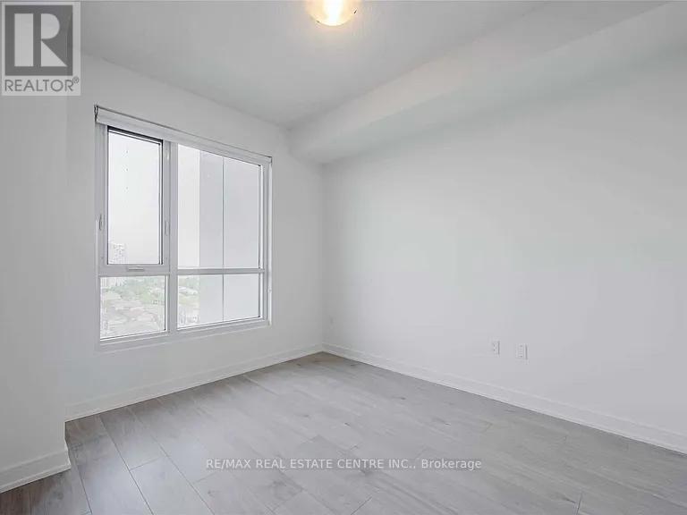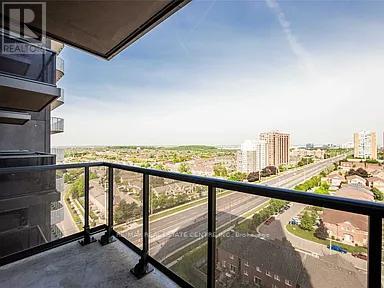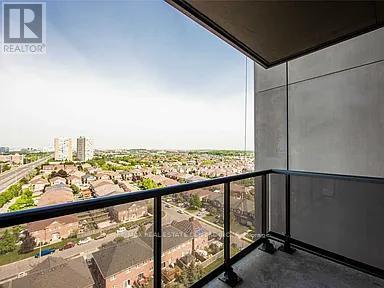1602 - 8 Nahani Way Mississauga, Ontario L4Z 0C6
1 Bedroom
1 Bathroom
500 - 599 ft2
Central Air Conditioning
Forced Air
$439,000Maintenance, Common Area Maintenance
$455 Monthly
Maintenance, Common Area Maintenance
$455 MonthlyBright 9' Ceiling 1-bedroom 1- complete bathroom Unit With Balcony Unobstructed View In Heart Of Mississauga. Super Close To 401, 403, 407. Near Square One Mall, Celebration Square, Sheridan College, Go Bus Terminal, School And Park (id:50886)
Property Details
| MLS® Number | W12517510 |
| Property Type | Single Family |
| Community Name | Hurontario |
| Community Features | Pets Allowed With Restrictions |
| Features | Balcony, Carpet Free |
| Parking Space Total | 1 |
Building
| Bathroom Total | 1 |
| Bedrooms Above Ground | 1 |
| Bedrooms Total | 1 |
| Amenities | Storage - Locker |
| Appliances | Water Heater, Window Coverings |
| Basement Type | None |
| Cooling Type | Central Air Conditioning |
| Exterior Finish | Steel |
| Flooring Type | Laminate |
| Heating Fuel | Natural Gas |
| Heating Type | Forced Air |
| Size Interior | 500 - 599 Ft2 |
| Type | Apartment |
Parking
| Underground | |
| Garage |
Land
| Acreage | No |
Rooms
| Level | Type | Length | Width | Dimensions |
|---|---|---|---|---|
| Main Level | Kitchen | 3.55 m | 3.01 m | 3.55 m x 3.01 m |
| Main Level | Dining Room | 3.22 m | 2.71 m | 3.22 m x 2.71 m |
| Main Level | Living Room | 3.22 m | 2.71 m | 3.22 m x 2.71 m |
| Main Level | Bedroom | 3.35 m | 2.94 m | 3.35 m x 2.94 m |
| Main Level | Foyer | Measurements not available | ||
| Main Level | Bathroom | Measurements not available |
https://www.realtor.ca/real-estate/29076042/1602-8-nahani-way-mississauga-hurontario-hurontario
Contact Us
Contact us for more information
Jeffery W. Gyles
Salesperson
RE/MAX Real Estate Centre Inc.
720 Guelph Line Unit B
Burlington, Ontario L7R 3M2
720 Guelph Line Unit B
Burlington, Ontario L7R 3M2
(905) 333-3500
(905) 333-3616

