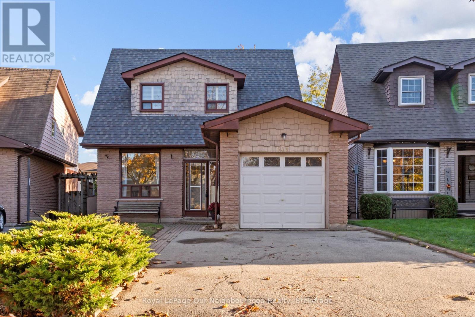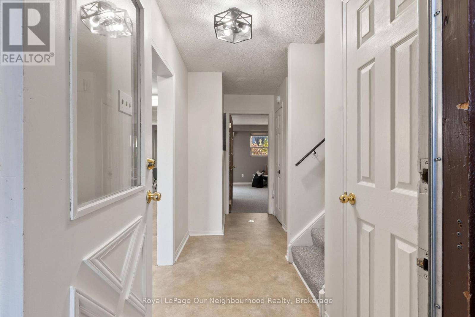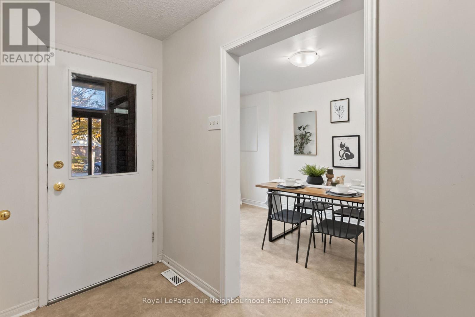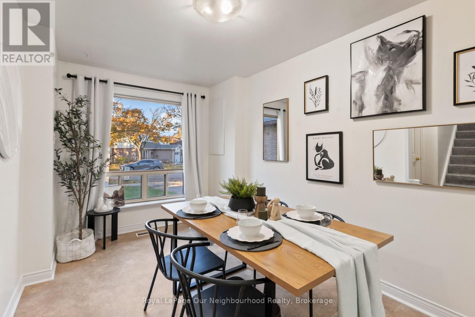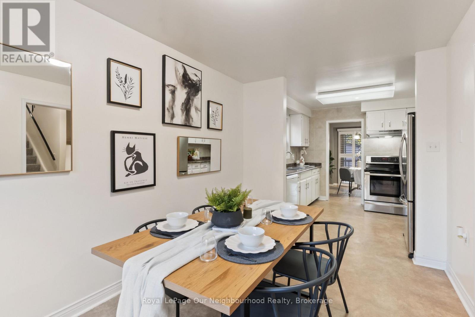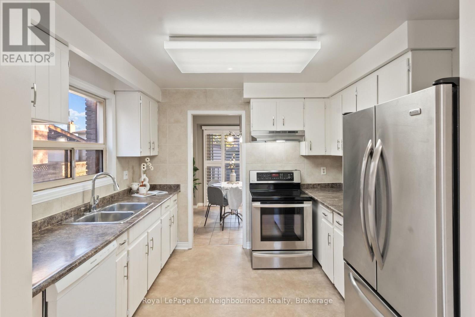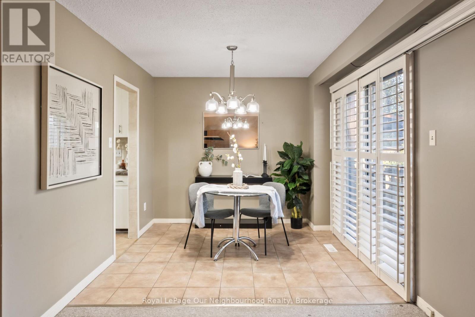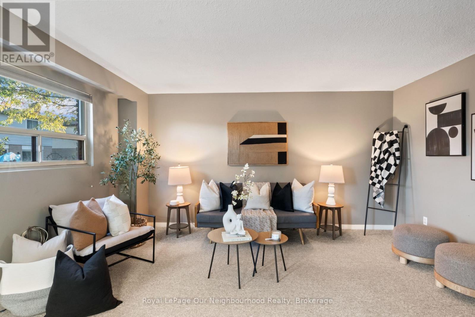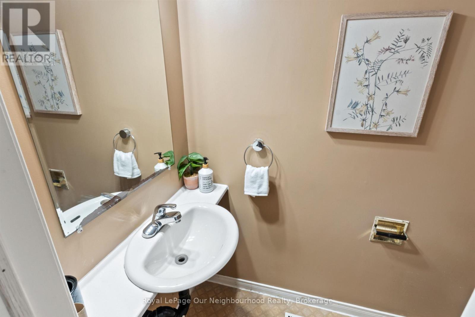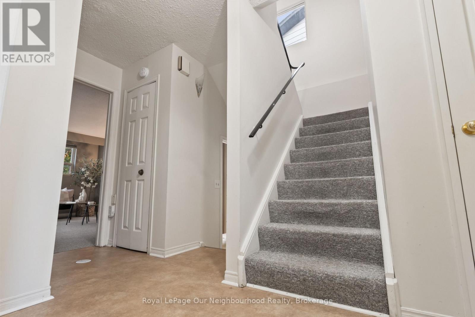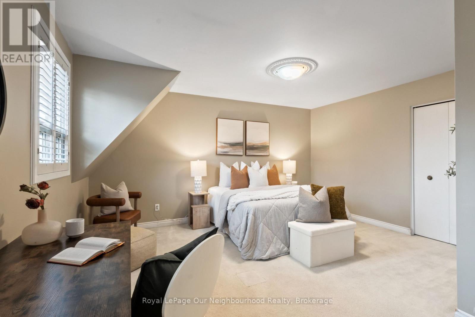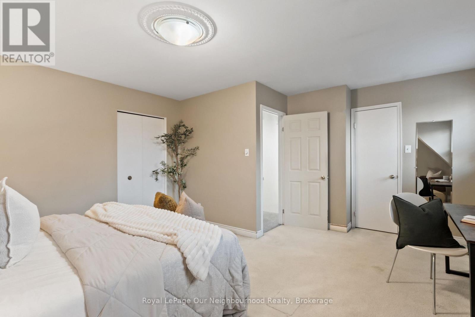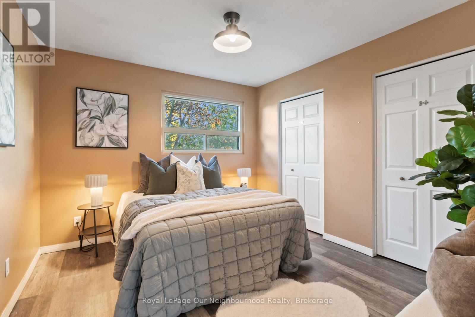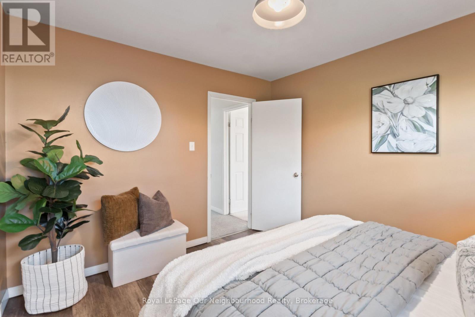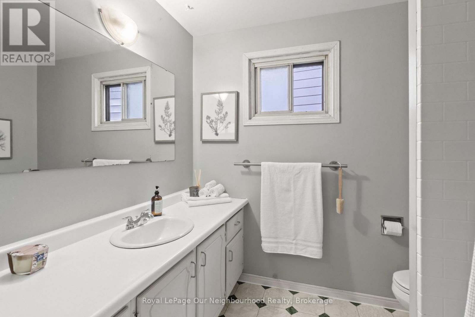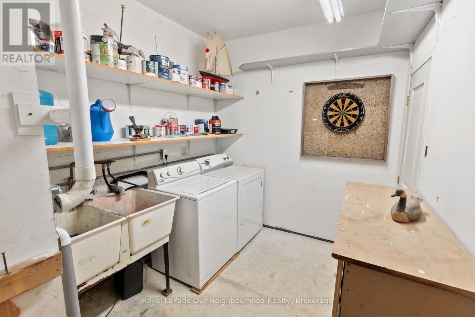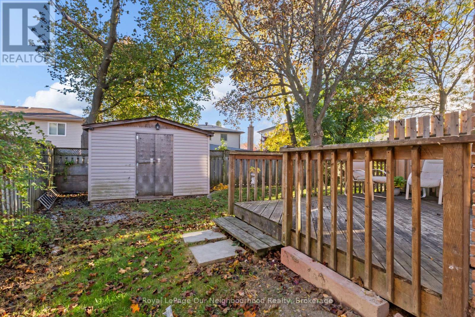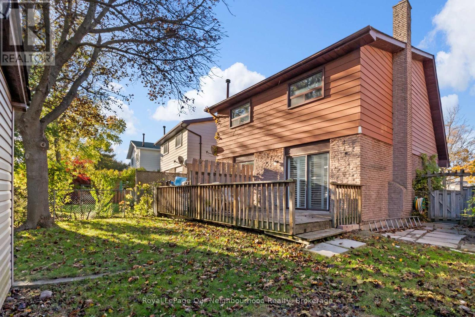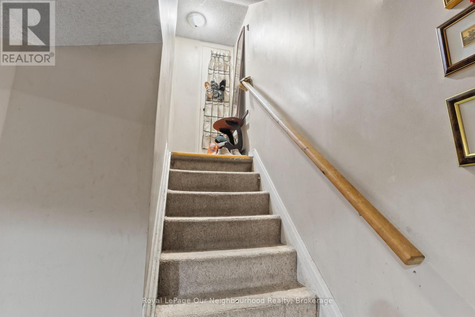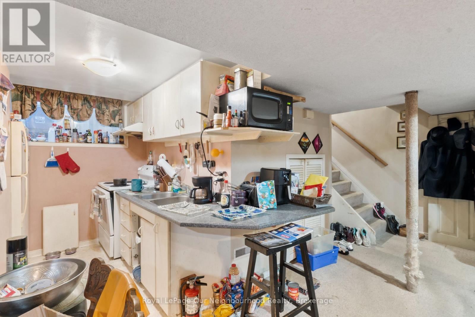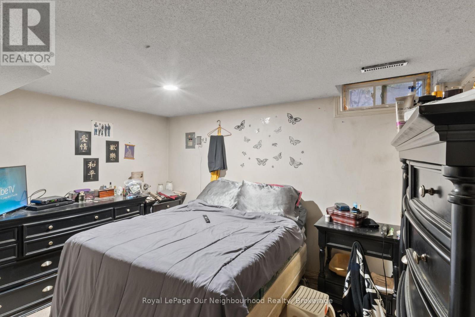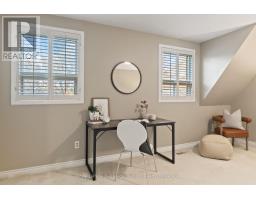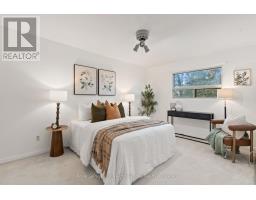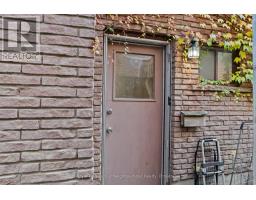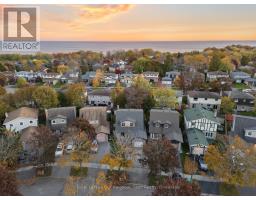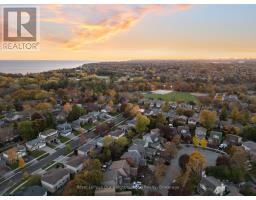535 Carmello Court Pickering, Ontario L1W 2Z4
$799,000
Prime Location! Amazing Value! Quiet Court! Welcome to 535 Carmello Court in the Family-Friendly South Pickering - West Shore! This spacious 3 + 1 Bdrm & 3 Bath Home is a perfect spot for families or first time home buyers. Large Eat-In Kitchen w/ Stainless Steel Fridge & Large Window. Lots Of Natural Light. Dining area w/ Walk Out to a large wooden deck perfect for entertaining. A private, fully fenced backyard features a beautiful mature tree - a great spot for relaxing. Large Master Bedroom w/ Walk In Closet! Updated Vinyl Flooring in 2nd bedroom with double closets & lots of storage. Separate entrance to the Finished Bsmt which includes an additional kitchen, bedroom and separate living space! Newer Hot Water Tank - Owned (2024) Front Roof re-shingled (2025) Kitchen Painted (2025). Central Vac Rough In. Close to Local schools - Primary, French Immersion, & Catholic are all within walking distance, and nearby access to the Pickering GO station and Highway 401 ensures a quick commute to downtown Toronto! Close to Petticoat Creek & Waterfront Trail. Enjoy the best of both worlds in this peaceful, neighbourhood with easy access to nature, parks, and amenities. (id:50886)
Property Details
| MLS® Number | E12517694 |
| Property Type | Single Family |
| Community Name | West Shore |
| Parking Space Total | 3 |
Building
| Bathroom Total | 3 |
| Bedrooms Above Ground | 3 |
| Bedrooms Below Ground | 1 |
| Bedrooms Total | 4 |
| Age | 31 To 50 Years |
| Amenities | Fireplace(s) |
| Appliances | Water Heater, Blinds, Dishwasher, Dryer, Hood Fan, Two Stoves, Washer, Two Refrigerators |
| Basement Development | Finished |
| Basement Features | Apartment In Basement |
| Basement Type | N/a (finished), N/a |
| Construction Style Attachment | Detached |
| Cooling Type | Central Air Conditioning |
| Exterior Finish | Brick |
| Fireplace Present | Yes |
| Flooring Type | Tile, Carpeted, Vinyl |
| Foundation Type | Block |
| Half Bath Total | 1 |
| Heating Fuel | Natural Gas |
| Heating Type | Forced Air |
| Stories Total | 2 |
| Size Interior | 1,500 - 2,000 Ft2 |
| Type | House |
| Utility Water | Municipal Water |
Parking
| Attached Garage | |
| Garage |
Land
| Acreage | No |
| Sewer | Sanitary Sewer |
| Size Depth | 101 Ft ,2 In |
| Size Frontage | 28 Ft ,8 In |
| Size Irregular | 28.7 X 101.2 Ft ; Irregular |
| Size Total Text | 28.7 X 101.2 Ft ; Irregular |
Rooms
| Level | Type | Length | Width | Dimensions |
|---|---|---|---|---|
| Second Level | Primary Bedroom | 4.85 m | 4.61 m | 4.85 m x 4.61 m |
| Second Level | Bedroom 2 | 3.31 m | 3.21 m | 3.31 m x 3.21 m |
| Second Level | Bedroom 3 | 3.44 m | 4.43 m | 3.44 m x 4.43 m |
| Basement | Bedroom | 3.71 m | 3.75 m | 3.71 m x 3.75 m |
| Basement | Recreational, Games Room | 5.02 m | 7.91 m | 5.02 m x 7.91 m |
| Main Level | Living Room | 4.08 m | 4.73 m | 4.08 m x 4.73 m |
| Main Level | Dining Room | 3.24 m | 2.85 m | 3.24 m x 2.85 m |
| Main Level | Kitchen | 3.12 m | 2.8 m | 3.12 m x 2.8 m |
| Main Level | Eating Area | 2.75 m | 4.59 m | 2.75 m x 4.59 m |
https://www.realtor.ca/real-estate/29076012/535-carmello-court-pickering-west-shore-west-shore
Contact Us
Contact us for more information
Emily Beauchesne
Salesperson
www.emilybeau.com/
286 King St W Unit: 101
Oshawa, Ontario L1J 2J9
(905) 723-5353
(905) 723-5357
www.onri.ca/

