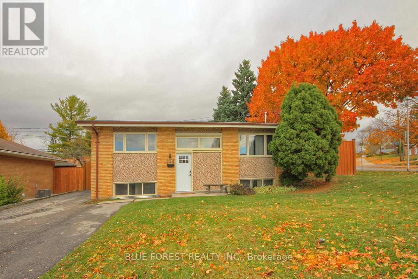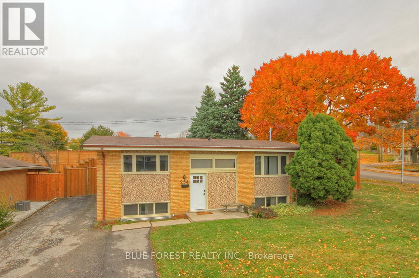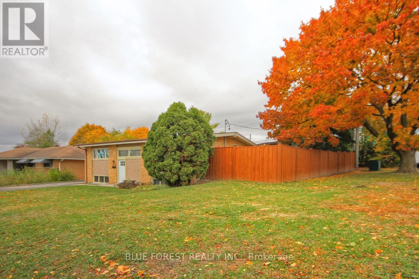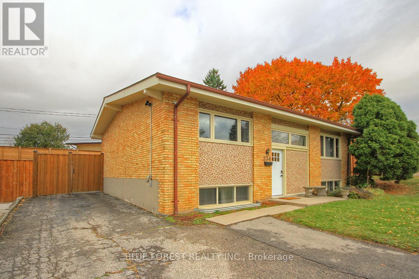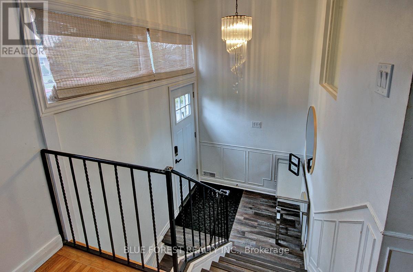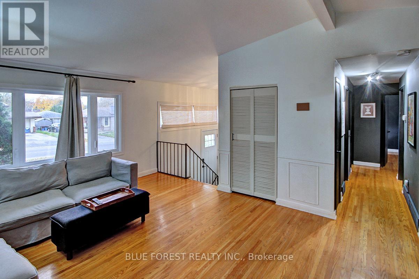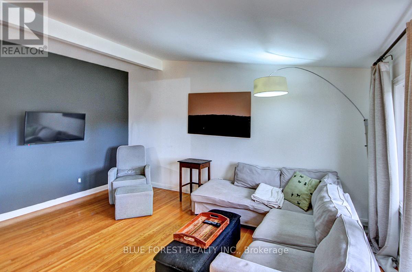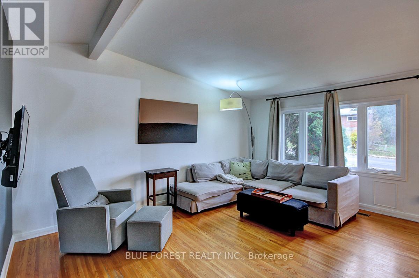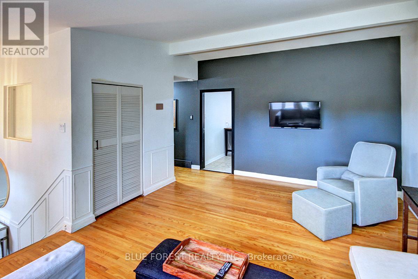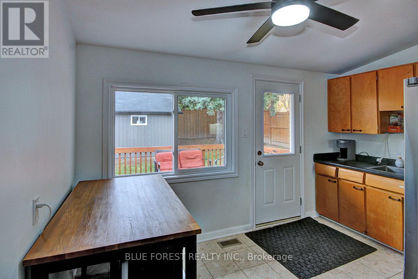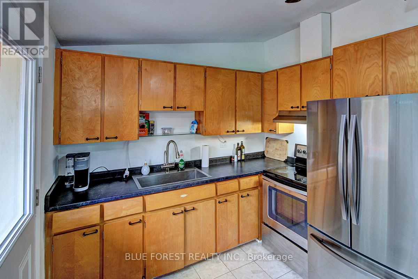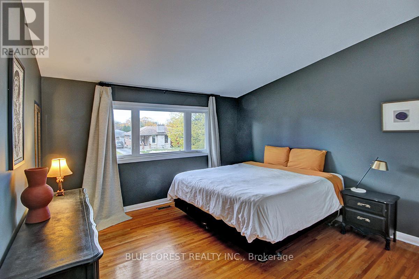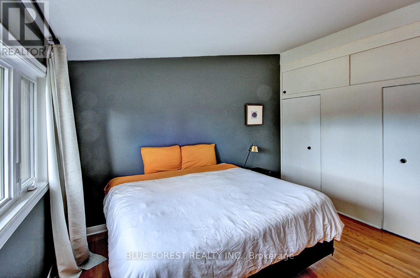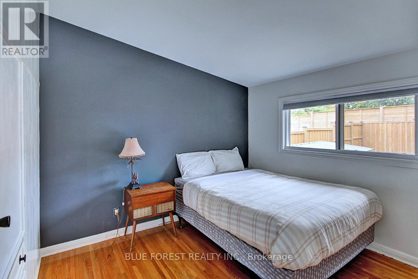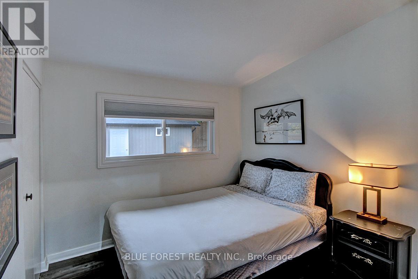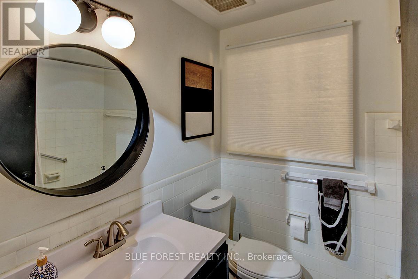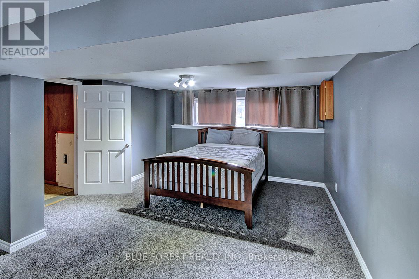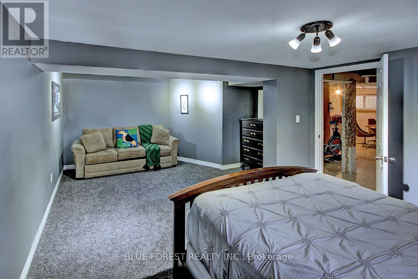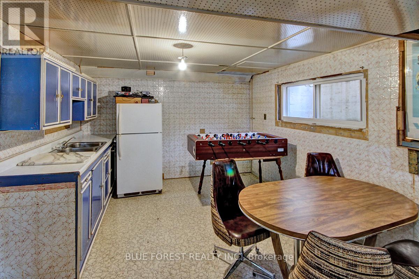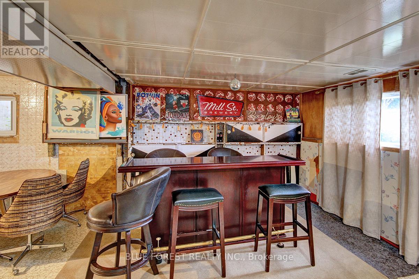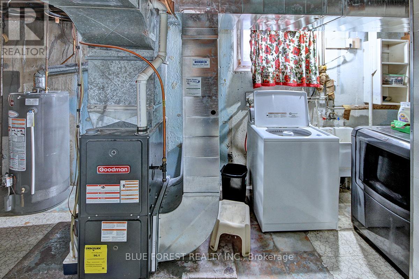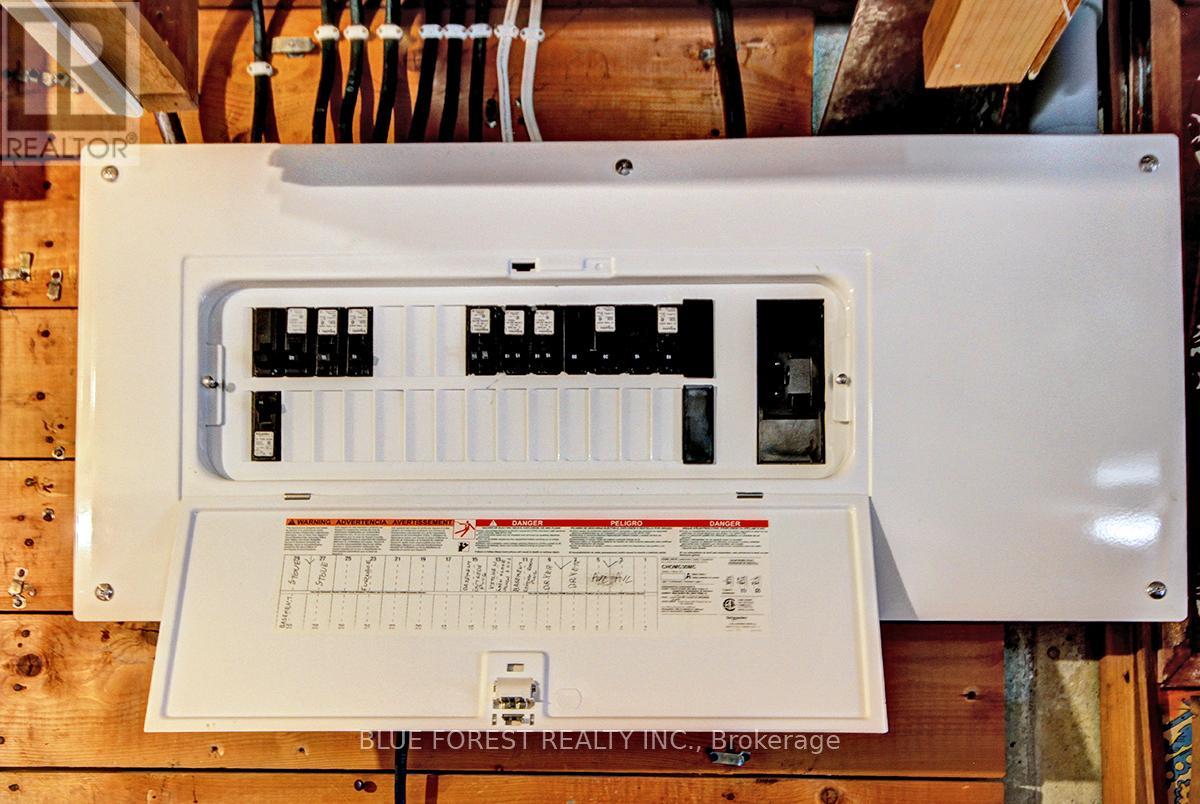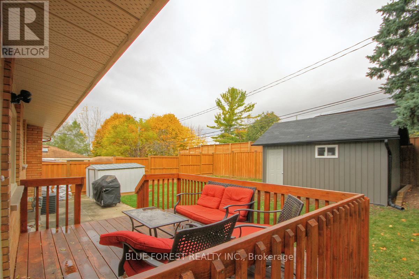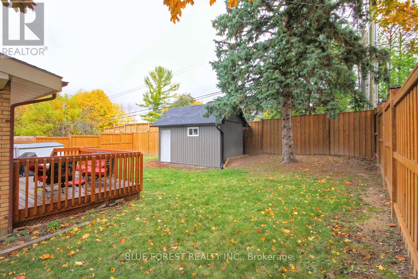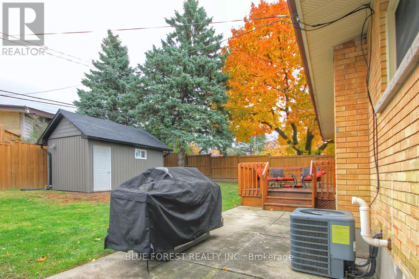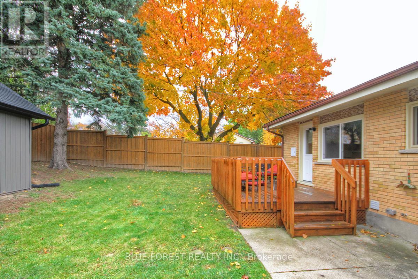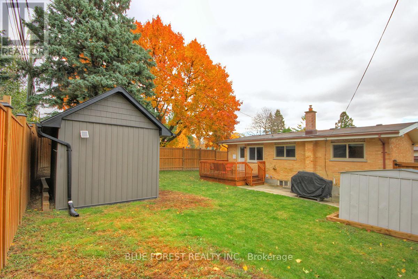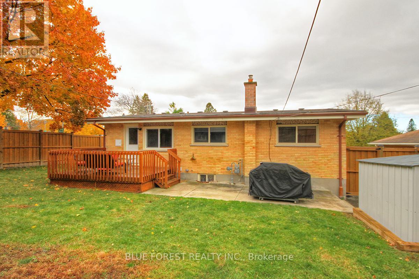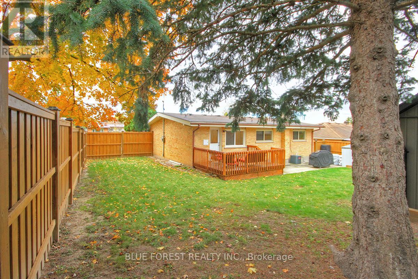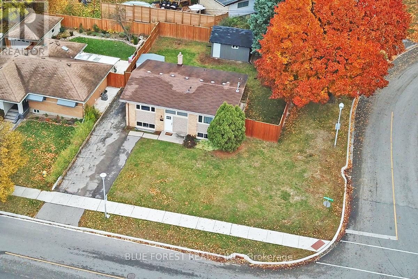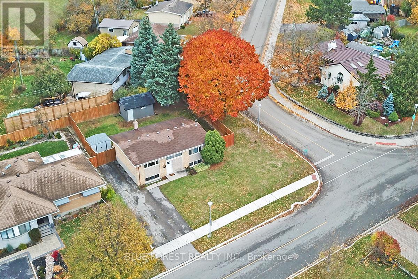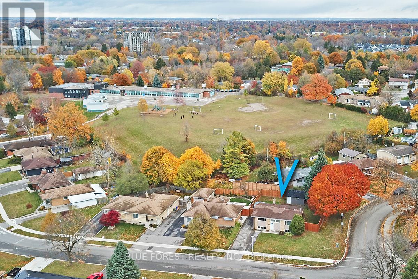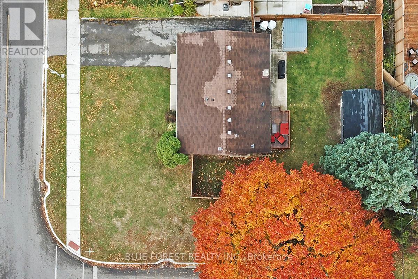254 Burlington Street London South, Ontario N5Z 3W5
$514,900
Welcome to 254 Burlington! Nestled on a desirable corner lot, this charming 3+1 bedroom bungalow features a spacious, functional layout with updated electrical and newer windows throughout. The home offers ample parking, generous storage, and a fully fenced private backyard-perfect for relaxing or entertaining-complete with a large shed ideal for a workshop. Conveniently located near Highway 401 and , as well as schools, shopping, and Victoria Hospital, this home beautifully combines comfort, convenience, and charm. (id:50886)
Property Details
| MLS® Number | X12517828 |
| Property Type | Single Family |
| Community Name | South J |
| Equipment Type | Water Heater |
| Parking Space Total | 4 |
| Rental Equipment Type | Water Heater |
| Structure | Deck, Patio(s) |
Building
| Bathroom Total | 1 |
| Bedrooms Above Ground | 3 |
| Bedrooms Below Ground | 1 |
| Bedrooms Total | 4 |
| Appliances | Dryer, Stove, Washer, Refrigerator |
| Architectural Style | Raised Bungalow |
| Basement Development | Finished |
| Basement Type | Full (finished) |
| Construction Style Attachment | Detached |
| Cooling Type | Central Air Conditioning |
| Exterior Finish | Brick |
| Foundation Type | Concrete |
| Heating Fuel | Natural Gas |
| Heating Type | Forced Air |
| Stories Total | 1 |
| Size Interior | 700 - 1,100 Ft2 |
| Type | House |
| Utility Water | Municipal Water |
Parking
| No Garage |
Land
| Acreage | No |
| Sewer | Sanitary Sewer |
| Size Depth | 100 Ft ,1 In |
| Size Frontage | 61 Ft ,3 In |
| Size Irregular | 61.3 X 100.1 Ft ; Irregular |
| Size Total Text | 61.3 X 100.1 Ft ; Irregular |
Rooms
| Level | Type | Length | Width | Dimensions |
|---|---|---|---|---|
| Lower Level | Bedroom 4 | 4.17 m | 6.27 m | 4.17 m x 6.27 m |
| Lower Level | Recreational, Games Room | 7.55 m | 6.37 m | 7.55 m x 6.37 m |
| Lower Level | Other | Measurements not available | ||
| Lower Level | Other | Measurements not available | ||
| Main Level | Living Room | 4.93 m | 3.93 m | 4.93 m x 3.93 m |
| Main Level | Kitchen | 3.93 m | 2.74 m | 3.93 m x 2.74 m |
| Main Level | Primary Bedroom | 3.81 m | 3.93 m | 3.81 m x 3.93 m |
| Main Level | Bedroom 2 | 3.14 m | 3.13 m | 3.14 m x 3.13 m |
| Main Level | Bedroom 3 | 2.77 m | 2.74 m | 2.77 m x 2.74 m |
https://www.realtor.ca/real-estate/29075931/254-burlington-street-london-south-south-j-south-j
Contact Us
Contact us for more information
Alex Farhat
Salesperson
(519) 649-1888
(519) 649-1888
www.soldbyblue.ca/
Mike Farhat
Salesperson
(519) 649-1888
(519) 649-1888
www.soldbyblue.ca/
Selena Nicholas
Salesperson
selenanicholas.com/
(519) 649-1888
(519) 649-1888
www.soldbyblue.ca/

