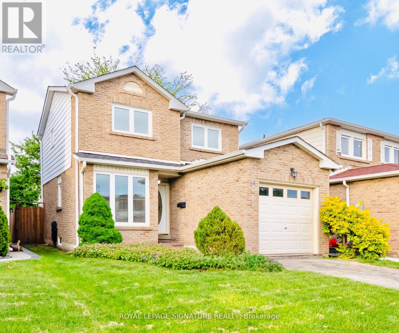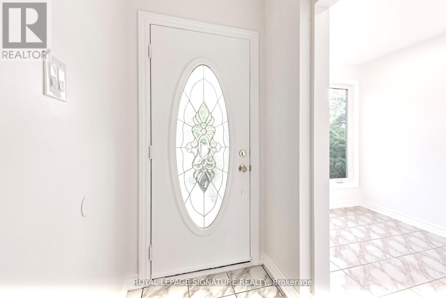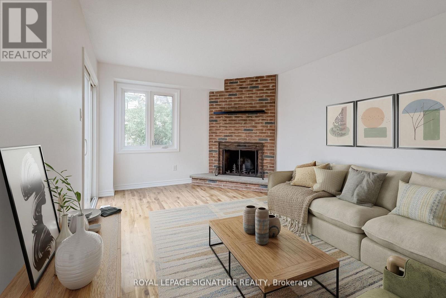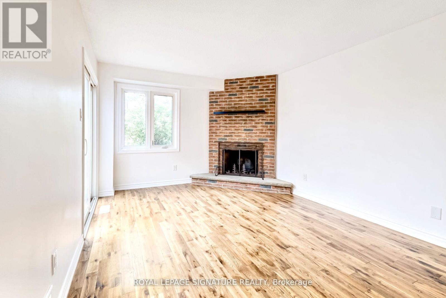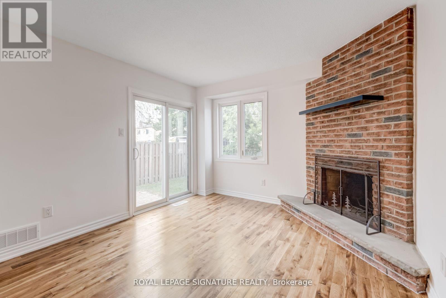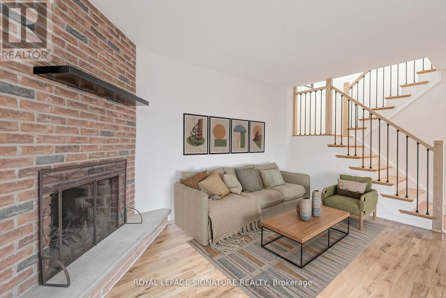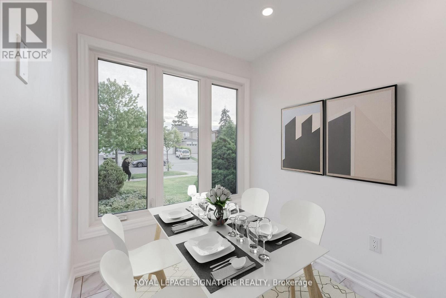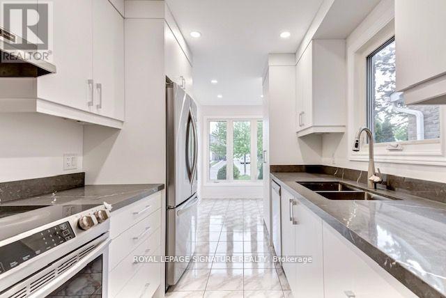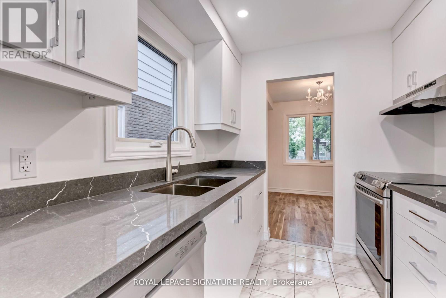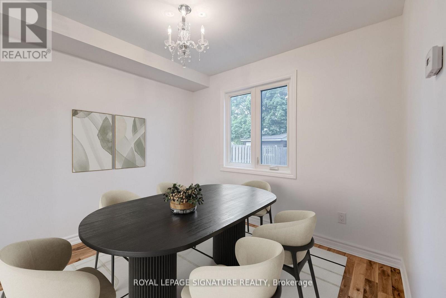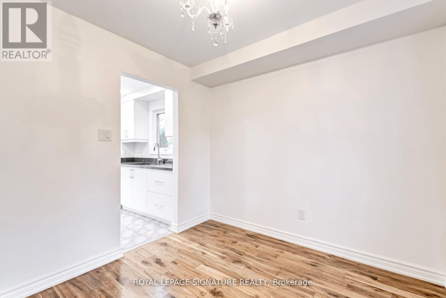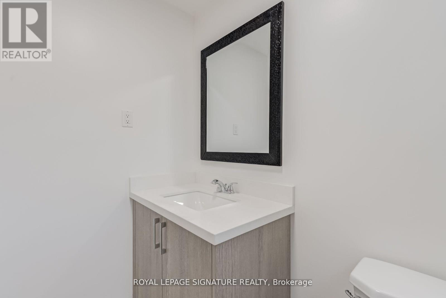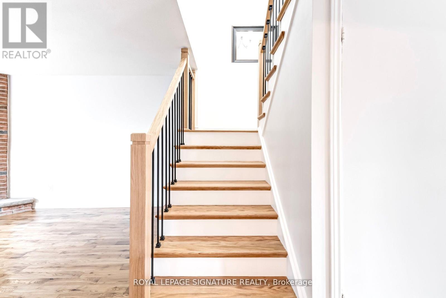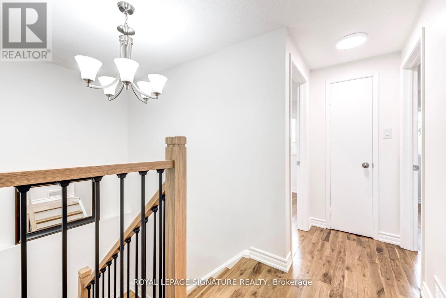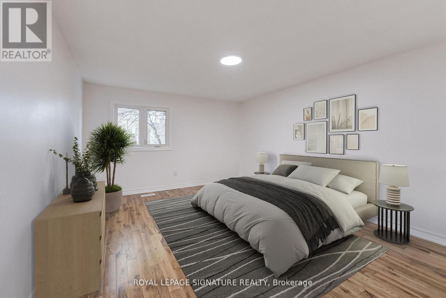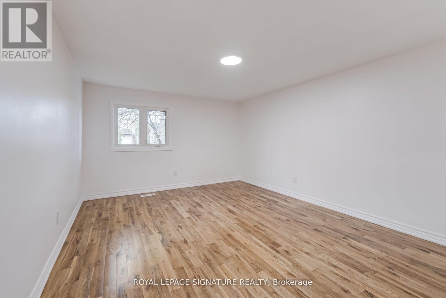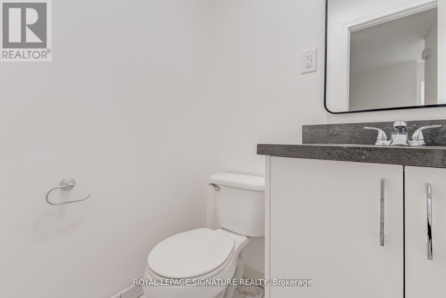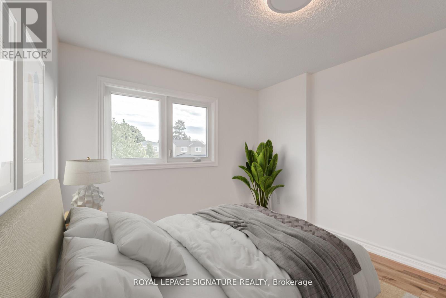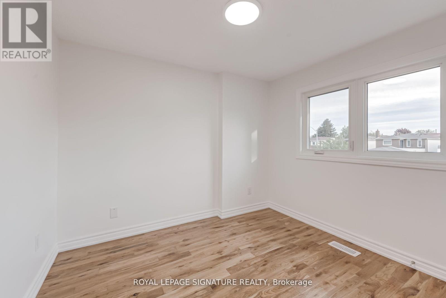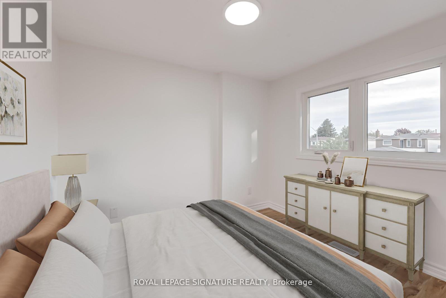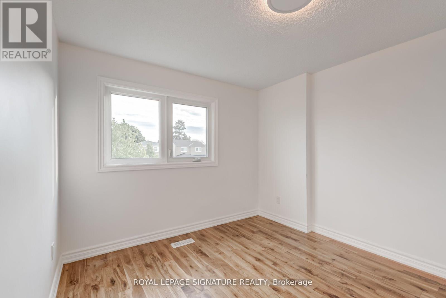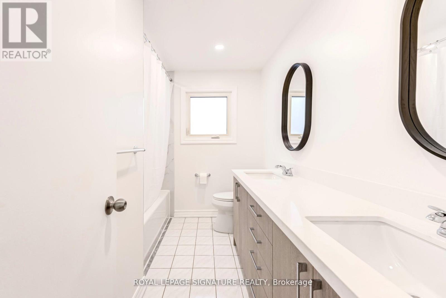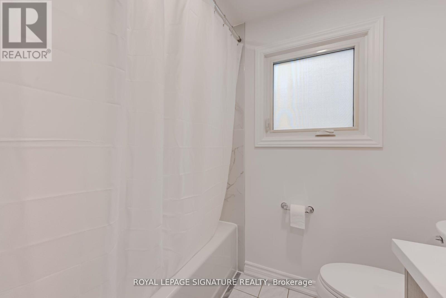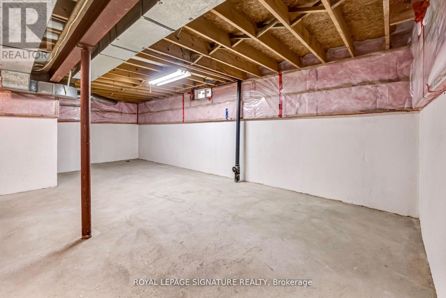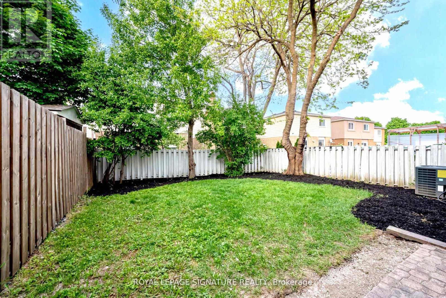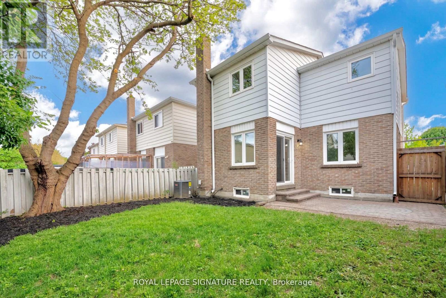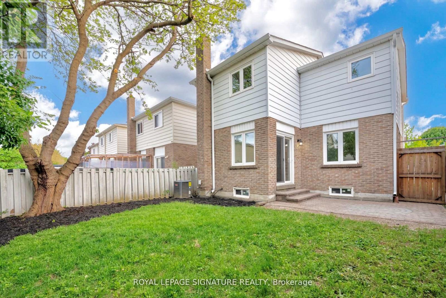36 Denlow Drive Brampton, Ontario L6Y 2L4
$799,000
This Home Is COMPLETELY UPDATED, Move-In Ready & Priced to SELL! Freshly Painted Through Out, Updated Hardwood Flooring, Brand New Kitchen - Cabinets Offer Ample Storage, Stainless Steel Appliances, Luxury Quartz Counters & Backsplash, New Light Fixtures Through Out, New Stairs &Railings, Living Room Offers Access to the Backyard and Has A Wood Burning Fireplace, All New Bathroom Vanities And Completely Updated Bathrooms! Basement Is Unfinished, Completely Open To Your Imagination. Convenient access to public transit and major roadways, parks, schools and Sheridan College! (id:50886)
Property Details
| MLS® Number | W12518262 |
| Property Type | Single Family |
| Community Name | Fletcher's West |
| Amenities Near By | Park, Public Transit, Schools |
| Equipment Type | Water Heater |
| Features | Flat Site, Lighting |
| Parking Space Total | 2 |
| Rental Equipment Type | Water Heater |
| Structure | Patio(s) |
Building
| Bathroom Total | 3 |
| Bedrooms Above Ground | 3 |
| Bedrooms Total | 3 |
| Age | 31 To 50 Years |
| Amenities | Fireplace(s) |
| Appliances | Dishwasher, Dryer, Stove, Washer, Refrigerator |
| Basement Development | Unfinished |
| Basement Type | Full (unfinished) |
| Construction Style Attachment | Detached |
| Cooling Type | Central Air Conditioning |
| Exterior Finish | Brick |
| Fireplace Present | Yes |
| Flooring Type | Hardwood, Ceramic |
| Foundation Type | Concrete |
| Half Bath Total | 2 |
| Heating Fuel | Natural Gas |
| Heating Type | Forced Air |
| Stories Total | 2 |
| Size Interior | 1,100 - 1,500 Ft2 |
| Type | House |
| Utility Water | Municipal Water |
Parking
| Attached Garage | |
| Garage |
Land
| Acreage | No |
| Land Amenities | Park, Public Transit, Schools |
| Landscape Features | Landscaped |
| Sewer | Sanitary Sewer |
| Size Depth | 100 Ft ,7 In |
| Size Frontage | 30 Ft ,2 In |
| Size Irregular | 30.2 X 100.6 Ft |
| Size Total Text | 30.2 X 100.6 Ft|under 1/2 Acre |
| Zoning Description | Rid |
Rooms
| Level | Type | Length | Width | Dimensions |
|---|---|---|---|---|
| Second Level | Primary Bedroom | Measurements not available | ||
| Second Level | Bedroom 2 | Measurements not available | ||
| Second Level | Bedroom 3 | Measurements not available | ||
| Main Level | Living Room | Measurements not available | ||
| Main Level | Dining Room | Measurements not available | ||
| Main Level | Kitchen | Measurements not available |
Utilities
| Cable | Installed |
| Electricity | Installed |
| Sewer | Installed |
https://www.realtor.ca/real-estate/29076572/36-denlow-drive-brampton-fletchers-west-fletchers-west
Contact Us
Contact us for more information
Annette Natalie Vance
Broker
(416) 825-5141
www.annettevance.com/
30 Eglinton Ave W Ste 7
Mississauga, Ontario L5R 3E7
(905) 568-2121
(905) 568-2588

