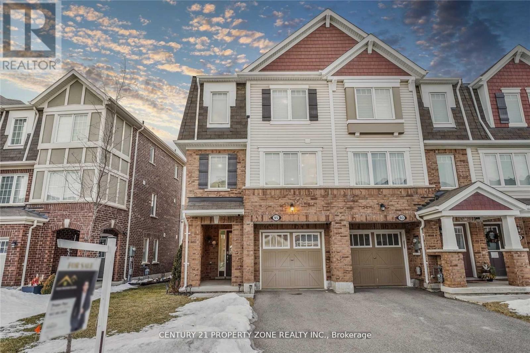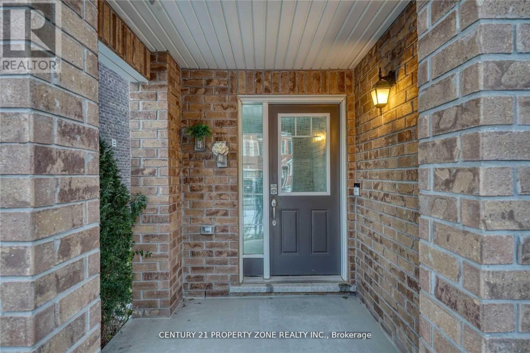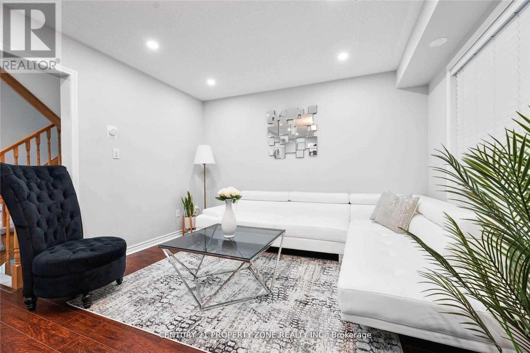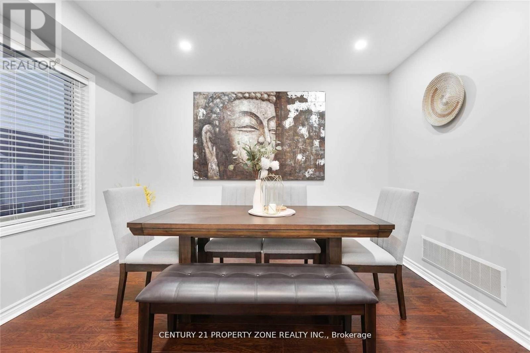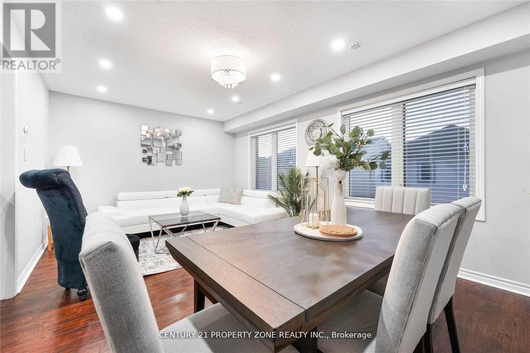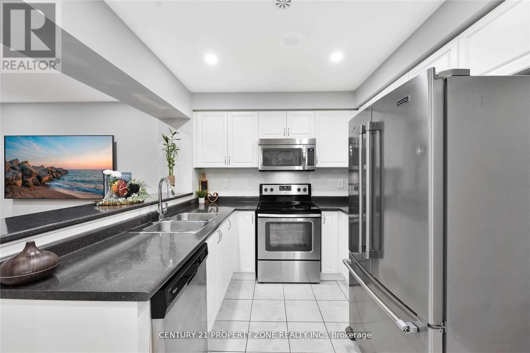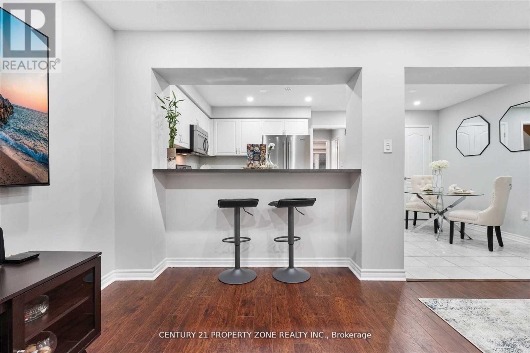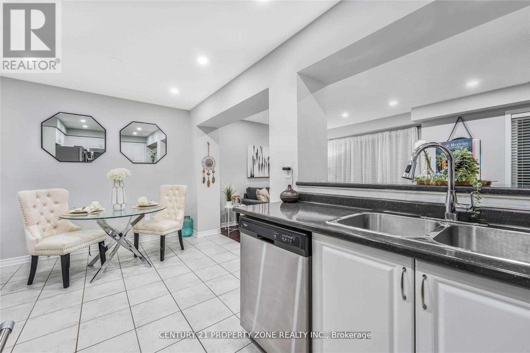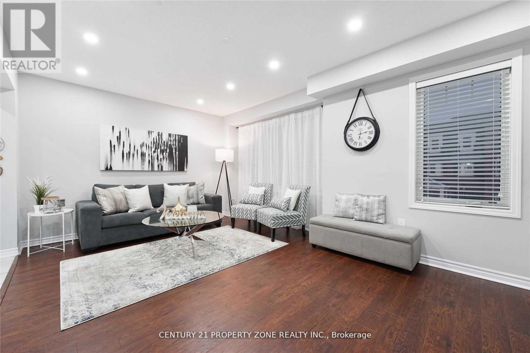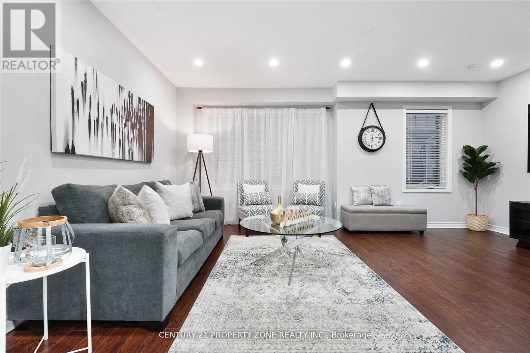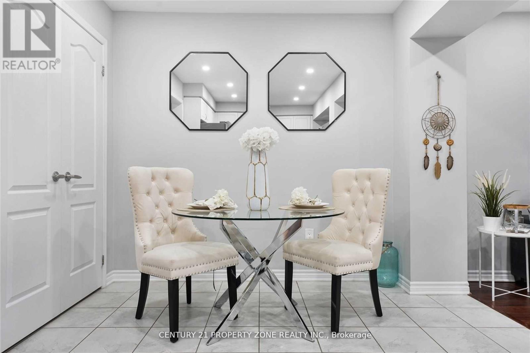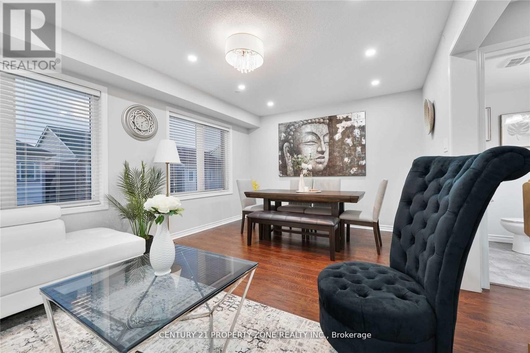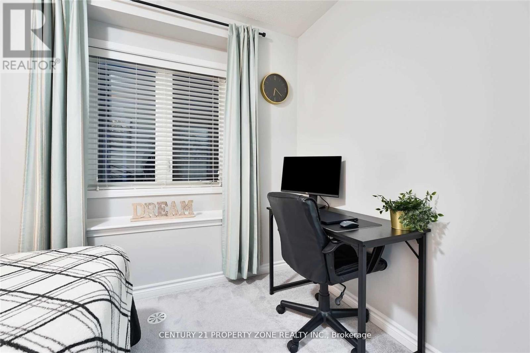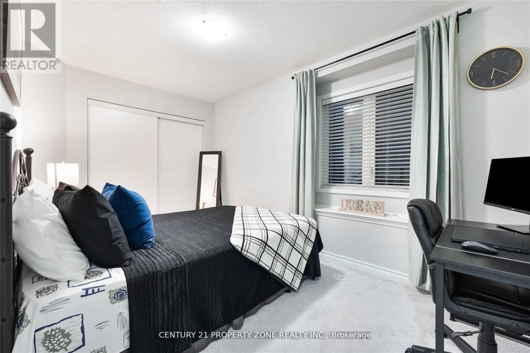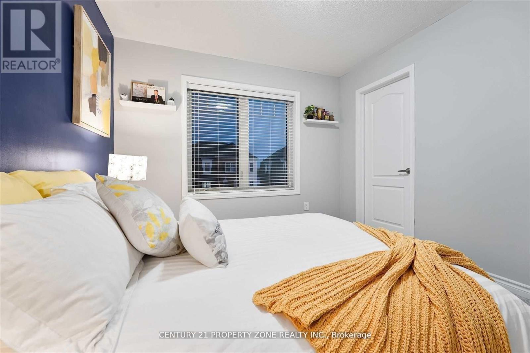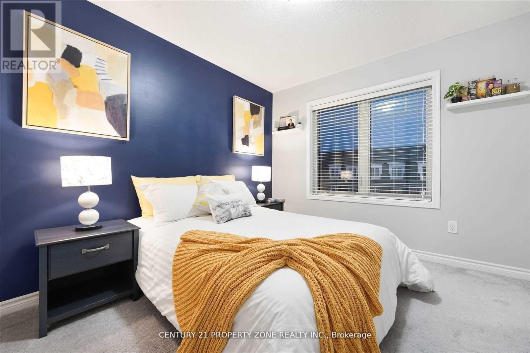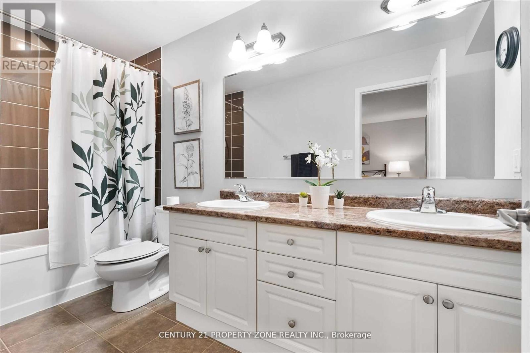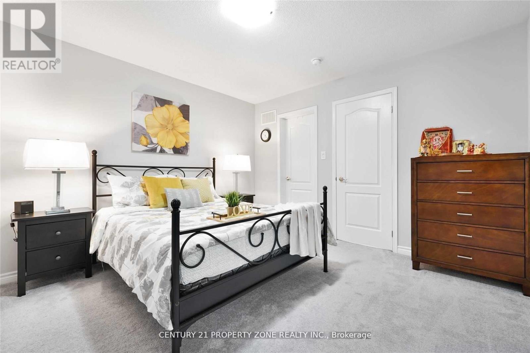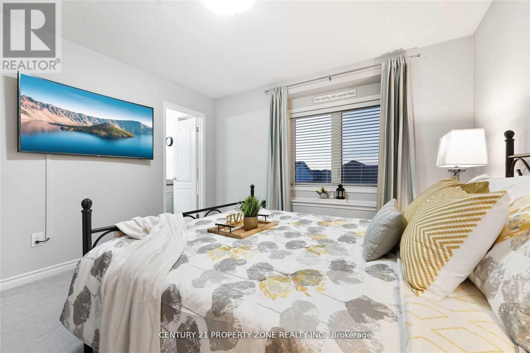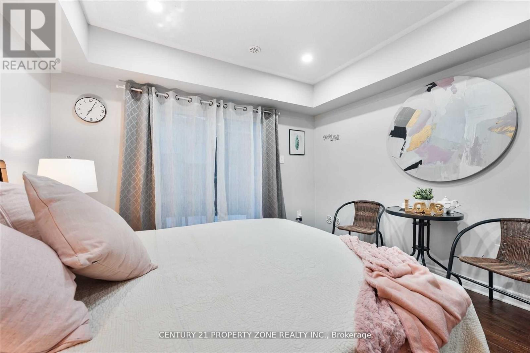95 Bannister Crescent Brampton, Ontario L7A 0G2
4 Bedroom
3 Bathroom
1,500 - 2,000 ft2
Central Air Conditioning
Forced Air
$3,000 Monthly
A Must See Executive Modern End Unit Freehold Townhome Located At 5 Min Drive From *Mount Pleasant*. 1895 Sq Ft Renton Model, S/P Family And Living Room. Open Concept Kitchen With Backsplash And Stainless Steel Appliances. Master Offers Ensuite & Walk-In Closet, Great Sized Bedrooms. Ground Floor Bedroom Has Walkout To Backyard That Is Fully Fenced. New Pot lights Installed On Ground, Main, Second Floor. (id:50886)
Property Details
| MLS® Number | W12518136 |
| Property Type | Single Family |
| Community Name | Northwest Brampton |
| Parking Space Total | 3 |
Building
| Bathroom Total | 3 |
| Bedrooms Above Ground | 3 |
| Bedrooms Below Ground | 1 |
| Bedrooms Total | 4 |
| Appliances | Dishwasher, Dryer, Stove, Washer, Window Coverings, Refrigerator |
| Basement Type | None |
| Construction Style Attachment | Attached |
| Cooling Type | Central Air Conditioning |
| Exterior Finish | Brick |
| Flooring Type | Laminate, Ceramic |
| Foundation Type | Poured Concrete |
| Half Bath Total | 1 |
| Heating Fuel | Natural Gas |
| Heating Type | Forced Air |
| Stories Total | 3 |
| Size Interior | 1,500 - 2,000 Ft2 |
| Type | Row / Townhouse |
| Utility Water | Municipal Water |
Parking
| Attached Garage | |
| Garage |
Land
| Acreage | No |
| Sewer | Sanitary Sewer |
Rooms
| Level | Type | Length | Width | Dimensions |
|---|---|---|---|---|
| Second Level | Kitchen | 2.59 m | 2.56 m | 2.59 m x 2.56 m |
| Second Level | Eating Area | 2.74 m | 2.56 m | 2.74 m x 2.56 m |
| Second Level | Living Room | 5.33 m | 3.53 m | 5.33 m x 3.53 m |
| Second Level | Dining Room | 5.33 m | 3.53 m | 5.33 m x 3.53 m |
| Second Level | Great Room | 5.3 m | 3.38 m | 5.3 m x 3.38 m |
| Third Level | Primary Bedroom | 3.69 m | 3.59 m | 3.69 m x 3.59 m |
| Third Level | Bedroom 2 | 2.6 m | 4.14 m | 2.6 m x 4.14 m |
| Third Level | Bedroom 3 | 2.77 m | 3.23 m | 2.77 m x 3.23 m |
| Ground Level | Family Room | 3.1 m | 3.59 m | 3.1 m x 3.59 m |
Contact Us
Contact us for more information
Komal Sahni
Salesperson
Century 21 Property Zone Realty Inc.
8975 Mcclaughlin Rd #6
Brampton, Ontario L6Y 0Z6
8975 Mcclaughlin Rd #6
Brampton, Ontario L6Y 0Z6
(647) 910-9999

