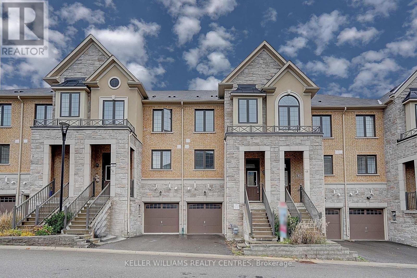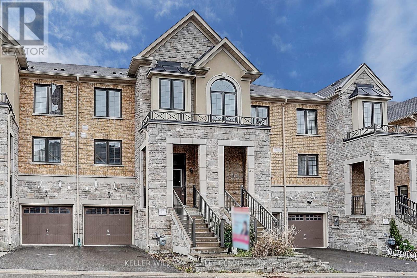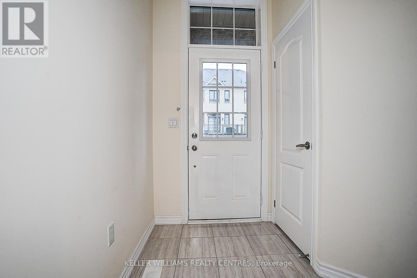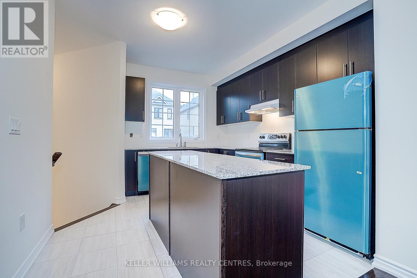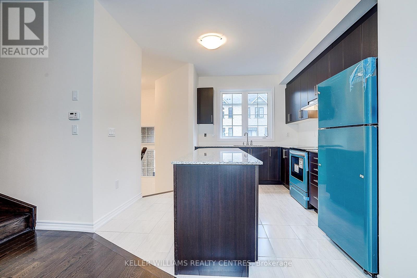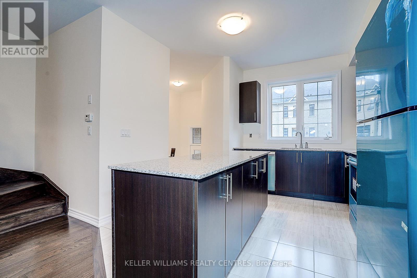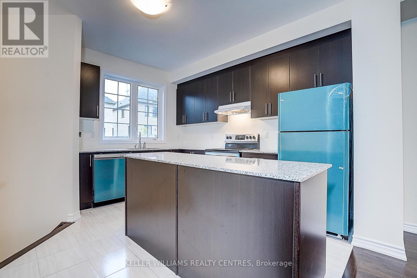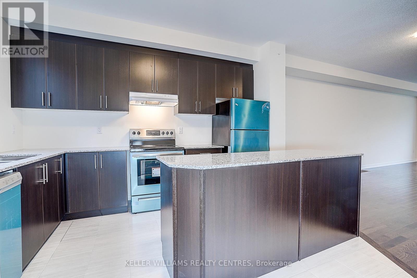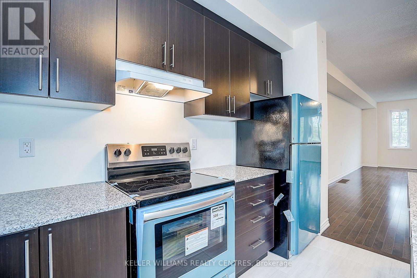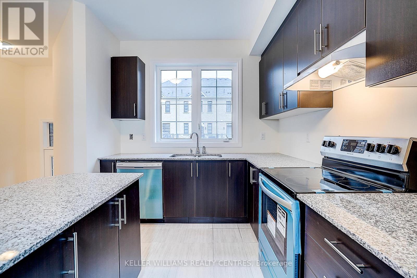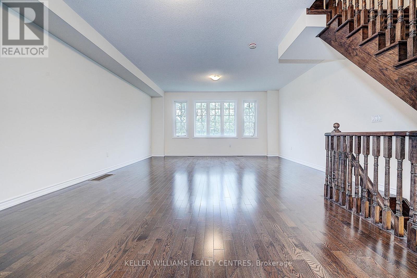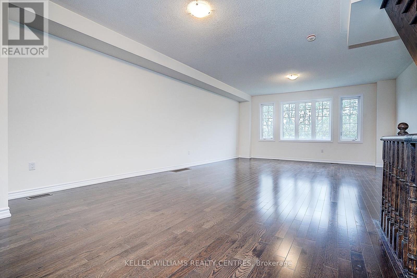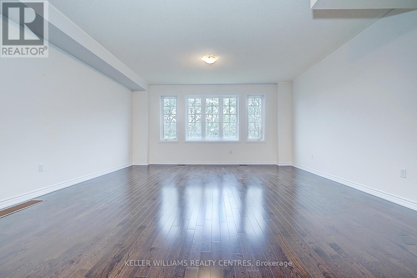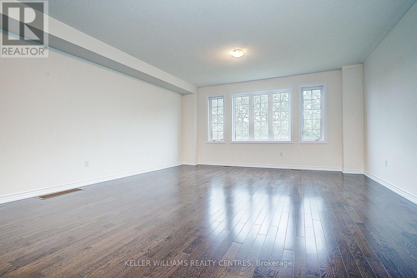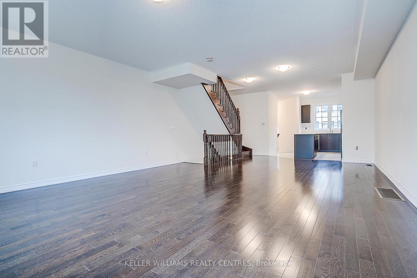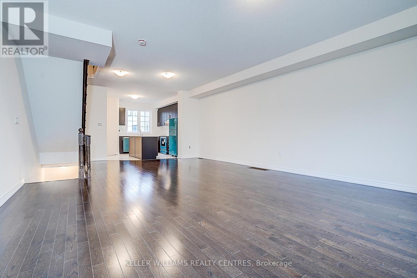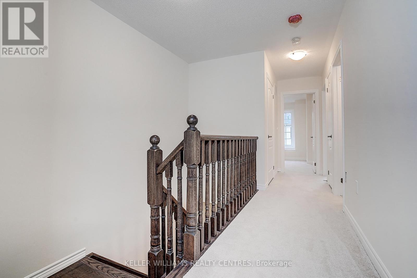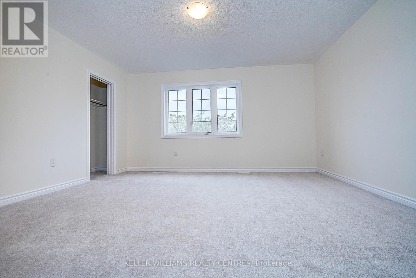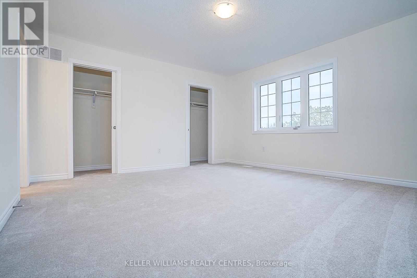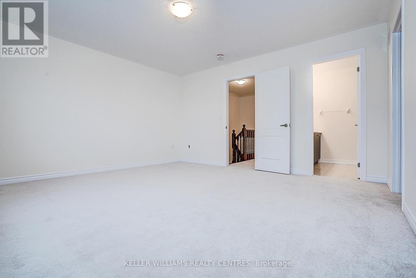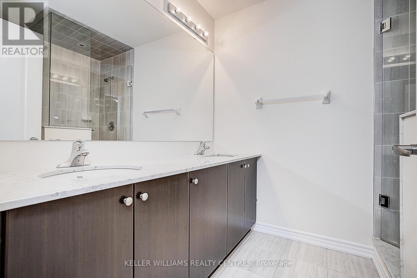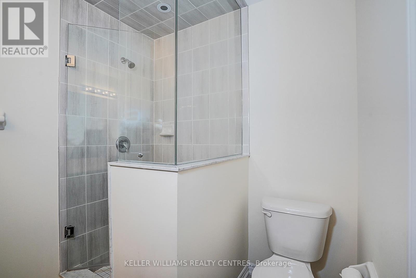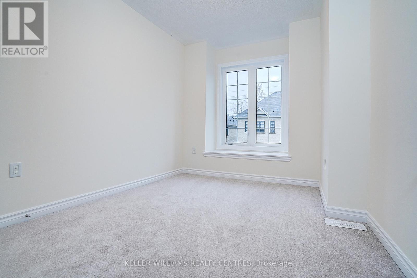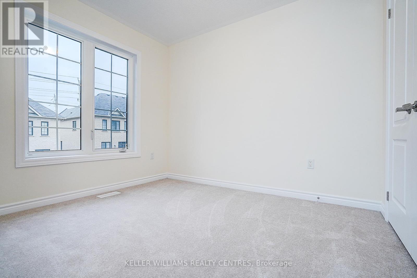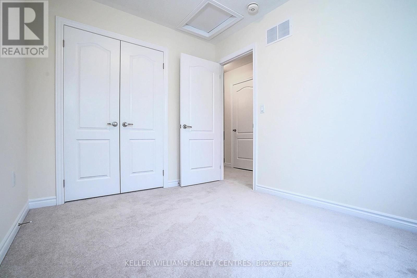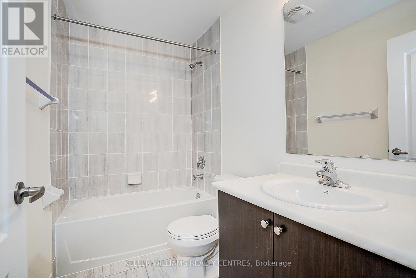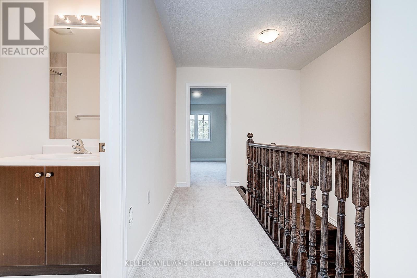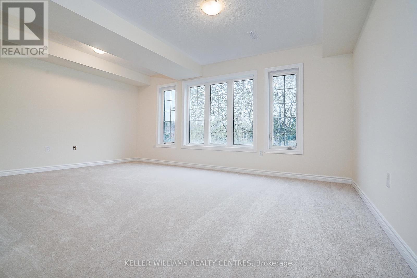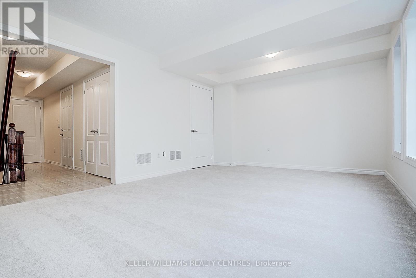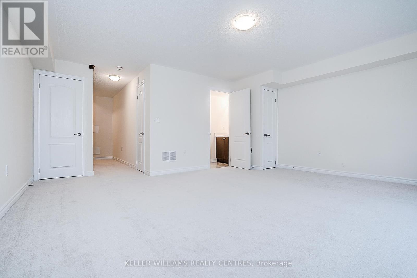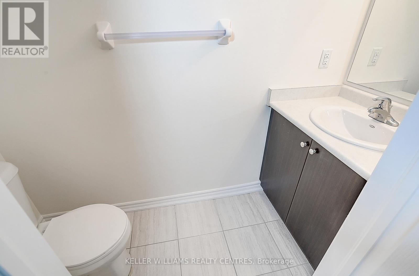41 Milbourne Lane Richmond Hill, Ontario L4E 1G4
$998,000
Brand New Freehold Townhome! Steps to Lake Wilcox, GO, 404, parks, Restaurants, Golf Club, Ib High School, Our Lady Of Hope, St.Joseph, Cardinal Carter Catholic, & shops! Ravine lot backing onto Briar Nine Park in Oak Ridges. Never lived in, By Reputable Builder. Close to 2400 sqft incl. finished W/O bsmt. 9' ceilings & hardwood on main, open concept kitchen w/granite counters, island & S/S appliances. 3 spacious bdrms, 2.5 baths, Back On Park & Conservation Area. Open Layout, Center Island. New Paint, Visitor Parking. (id:50886)
Open House
This property has open houses!
1:00 pm
Ends at:4:00 pm
1:00 pm
Ends at:4:00 pm
Property Details
| MLS® Number | N12518238 |
| Property Type | Single Family |
| Community Name | Oak Ridges |
| Equipment Type | Water Heater |
| Parking Space Total | 1 |
| Rental Equipment Type | Water Heater |
Building
| Bathroom Total | 4 |
| Bedrooms Above Ground | 3 |
| Bedrooms Total | 3 |
| Appliances | Dishwasher, Hood Fan, Stove, Refrigerator |
| Basement Development | Finished |
| Basement Type | N/a (finished) |
| Construction Style Attachment | Attached |
| Cooling Type | Central Air Conditioning |
| Exterior Finish | Brick |
| Flooring Type | Hardwood |
| Foundation Type | Unknown |
| Half Bath Total | 1 |
| Heating Fuel | Natural Gas |
| Heating Type | Forced Air |
| Stories Total | 3 |
| Size Interior | 1,500 - 2,000 Ft2 |
| Type | Row / Townhouse |
| Utility Water | Municipal Water |
Parking
| Garage |
Land
| Acreage | No |
| Sewer | Sanitary Sewer |
| Size Depth | 92 Ft ,2 In |
| Size Frontage | 18 Ft |
| Size Irregular | 18 X 92.2 Ft |
| Size Total Text | 18 X 92.2 Ft |
Rooms
| Level | Type | Length | Width | Dimensions |
|---|---|---|---|---|
| Basement | Recreational, Games Room | 6.1 m | 5.28 m | 6.1 m x 5.28 m |
| Lower Level | Family Room | 6.1 m | 5.28 m | 6.1 m x 5.28 m |
| Main Level | Living Room | 7.52 m | 5.18 m | 7.52 m x 5.18 m |
| Main Level | Dining Room | 7.52 m | 5.18 m | 7.52 m x 5.18 m |
| Main Level | Kitchen | 4.11 m | 3.56 m | 4.11 m x 3.56 m |
| Upper Level | Primary Bedroom | 3.61 m | 3.56 m | 3.61 m x 3.56 m |
| Upper Level | Bedroom 2 | 3.45 m | 2.54 m | 3.45 m x 2.54 m |
| Upper Level | Bedroom 3 | 3.05 m | 2.54 m | 3.05 m x 2.54 m |
https://www.realtor.ca/real-estate/29076530/41-milbourne-lane-richmond-hill-oak-ridges-oak-ridges
Contact Us
Contact us for more information
Rebecca Fang
Broker
117 Wellington St E
Aurora, Ontario L4G 1H9
(905) 726-8558
(905) 727-7726

