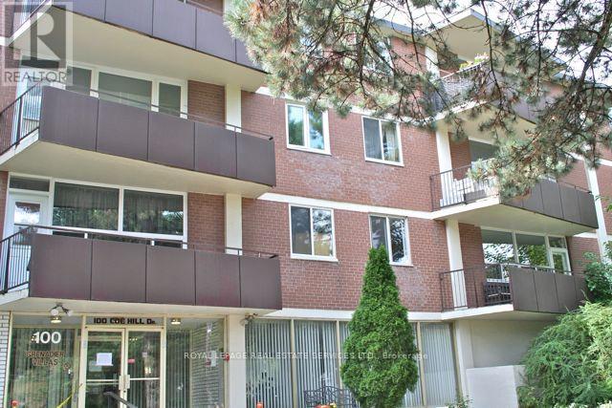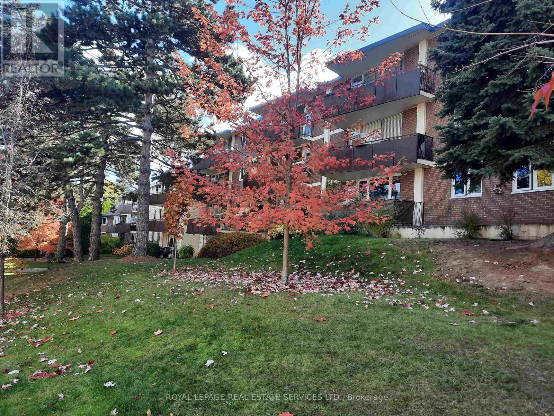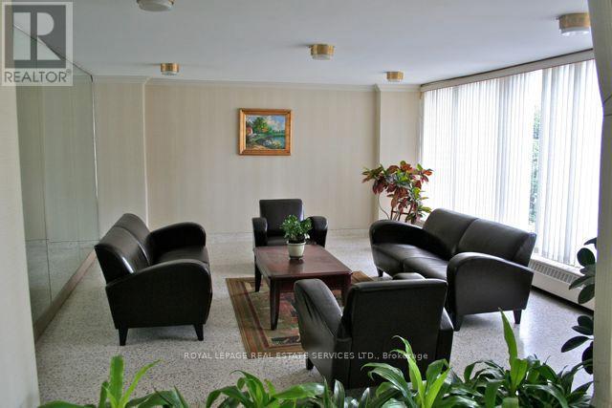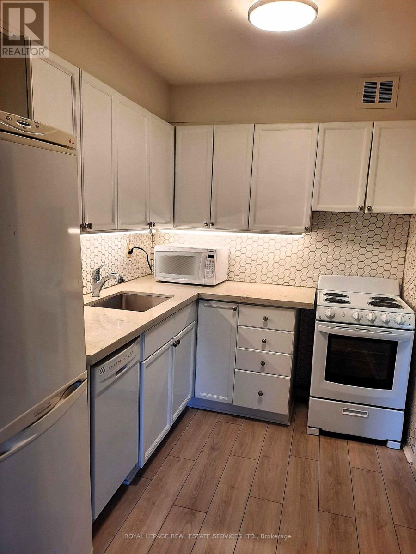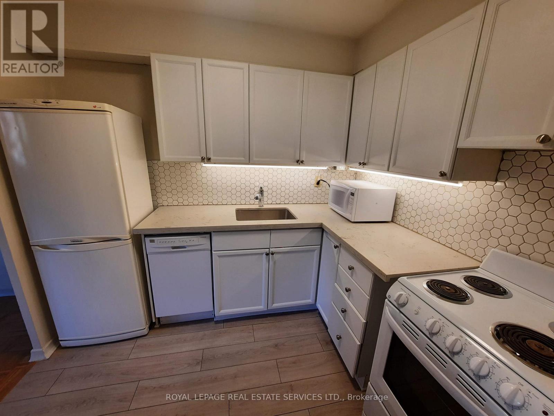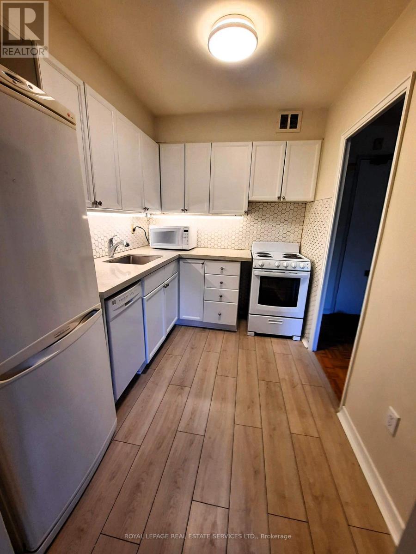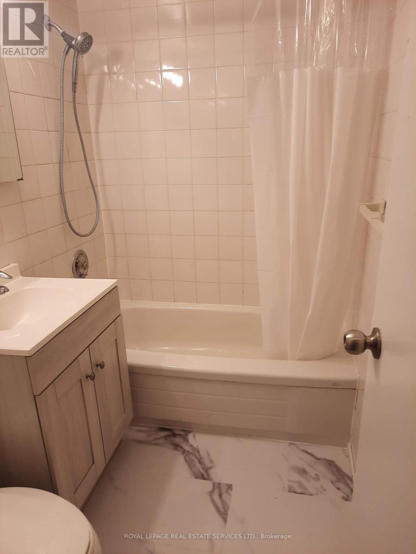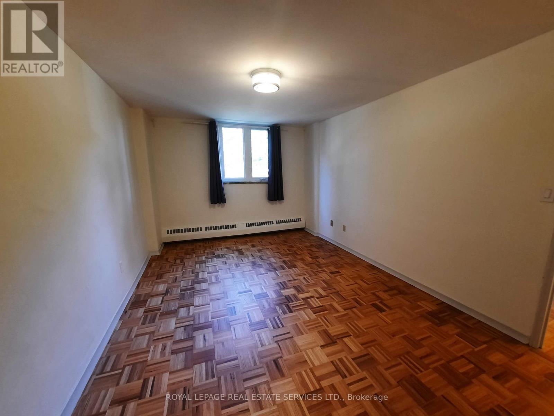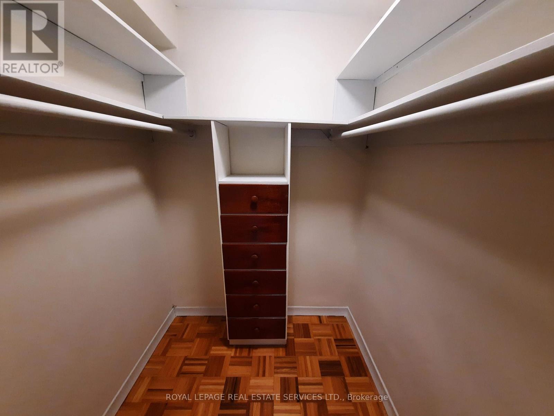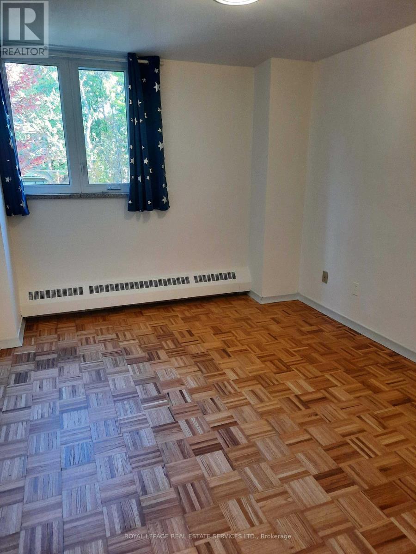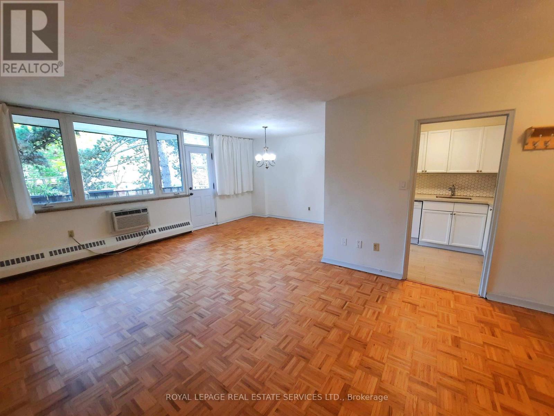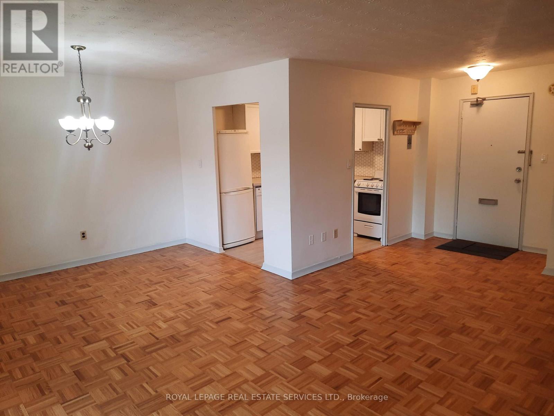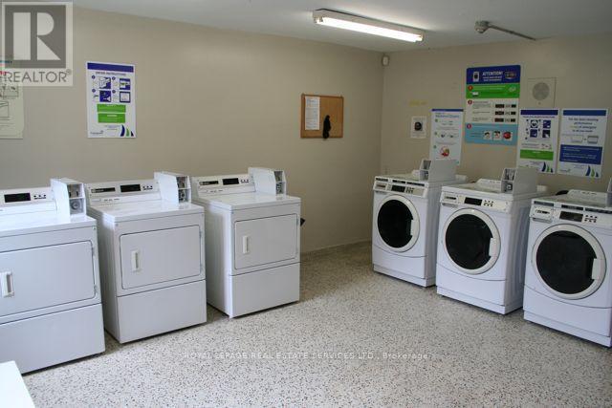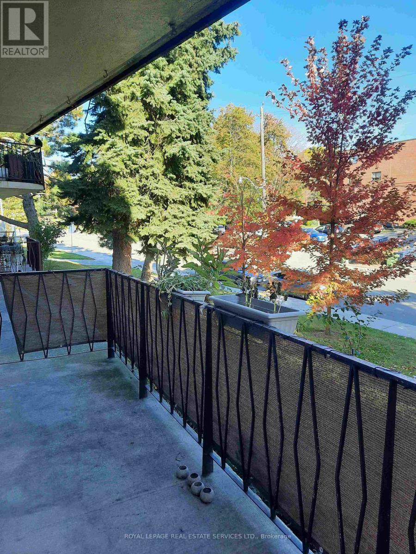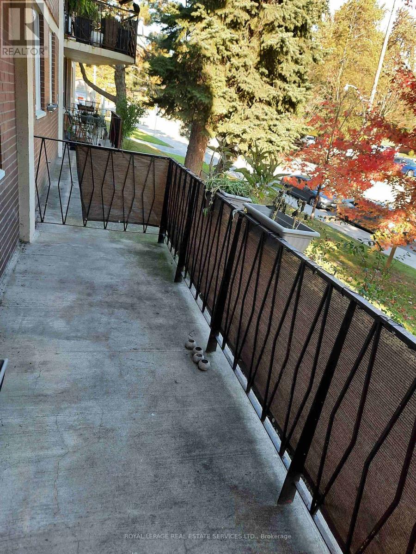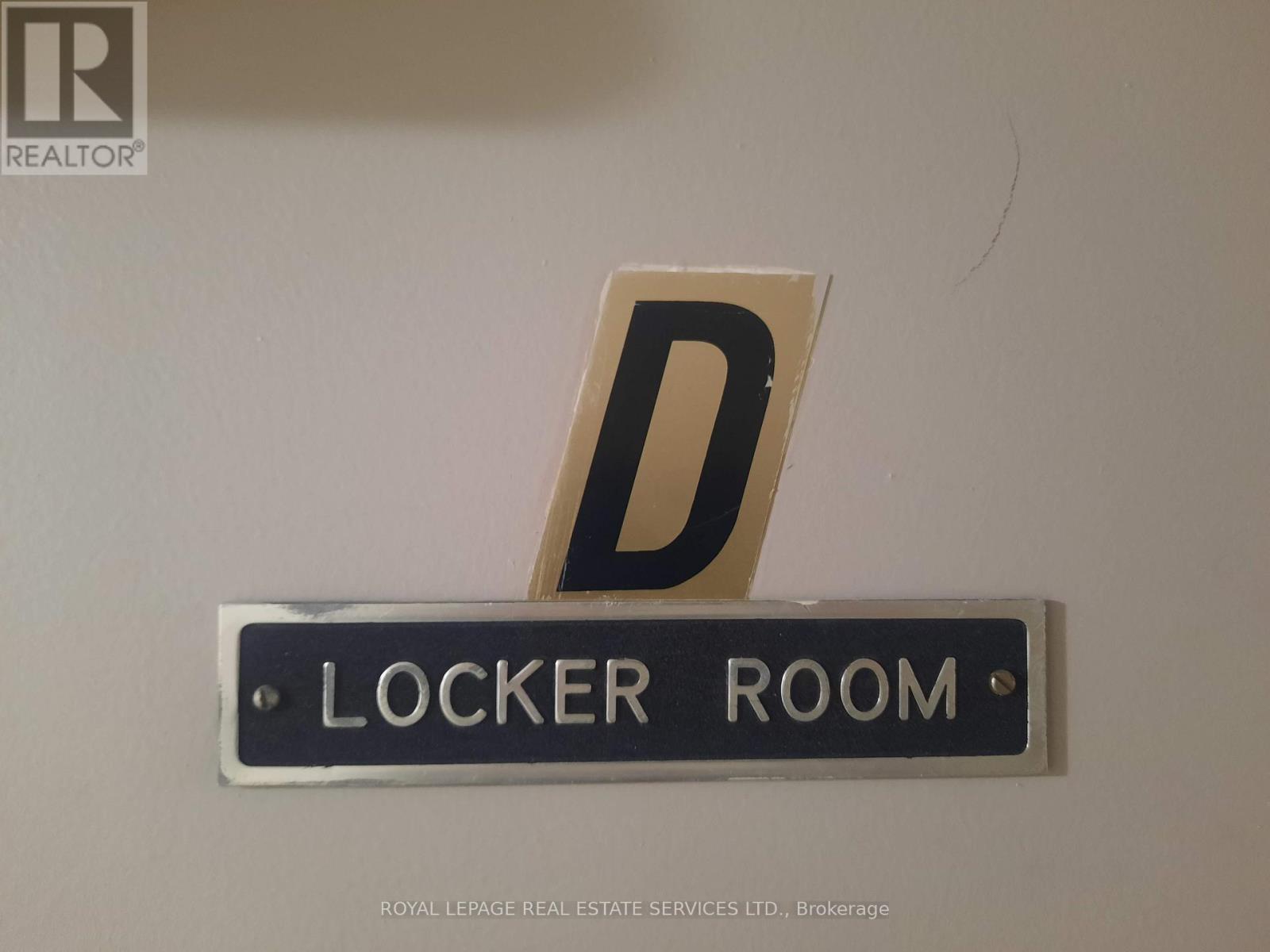215 - 100 Coe Hill Drive Toronto, Ontario M6S 3E1
2 Bedroom
1 Bathroom
800 - 899 ft2
Wall Unit
Radiant Heat
$2,400 Monthly
This Spacious and Bright two-bedroom unit features beautiful parquet floors and ample storage space in a well-maintained boutique building. It includes a private open balcony, underground parking, and a storage locker. The building offers direct access to public transit, is within walking distance to the lake, and is close to excellent schools and Bloor West Village. (id:50886)
Property Details
| MLS® Number | W12517474 |
| Property Type | Single Family |
| Community Name | High Park-Swansea |
| Amenities Near By | Beach, Hospital, Public Transit, Schools |
| Community Features | Pets Allowed With Restrictions |
| Features | Elevator, Balcony, Laundry- Coin Operated |
| Parking Space Total | 1 |
Building
| Bathroom Total | 1 |
| Bedrooms Above Ground | 2 |
| Bedrooms Total | 2 |
| Amenities | Visitor Parking, Storage - Locker |
| Appliances | Dishwasher, Stove, Refrigerator |
| Basement Type | None |
| Cooling Type | Wall Unit |
| Exterior Finish | Brick |
| Flooring Type | Parquet, Vinyl |
| Heating Fuel | Natural Gas |
| Heating Type | Radiant Heat |
| Size Interior | 800 - 899 Ft2 |
| Type | Apartment |
Parking
| Underground | |
| Garage |
Land
| Acreage | No |
| Land Amenities | Beach, Hospital, Public Transit, Schools |
| Surface Water | Lake/pond |
Rooms
| Level | Type | Length | Width | Dimensions |
|---|---|---|---|---|
| Flat | Living Room | 4.85 m | 3.5 m | 4.85 m x 3.5 m |
| Flat | Dining Room | 3.55 m | 2.35 m | 3.55 m x 2.35 m |
| Flat | Kitchen | 2.75 m | 2.15 m | 2.75 m x 2.15 m |
| Flat | Primary Bedroom | 4.95 m | 3.25 m | 4.95 m x 3.25 m |
| Flat | Bedroom 2 | 4 m | 3 m | 4 m x 3 m |
Contact Us
Contact us for more information
Jari Eino Keskitalo
Salesperson
www.jarihomes.ca/
Royal LePage Real Estate Services Ltd.
3031 Bloor St. W.
Toronto, Ontario M8X 1C5
3031 Bloor St. W.
Toronto, Ontario M8X 1C5
(416) 236-1871

